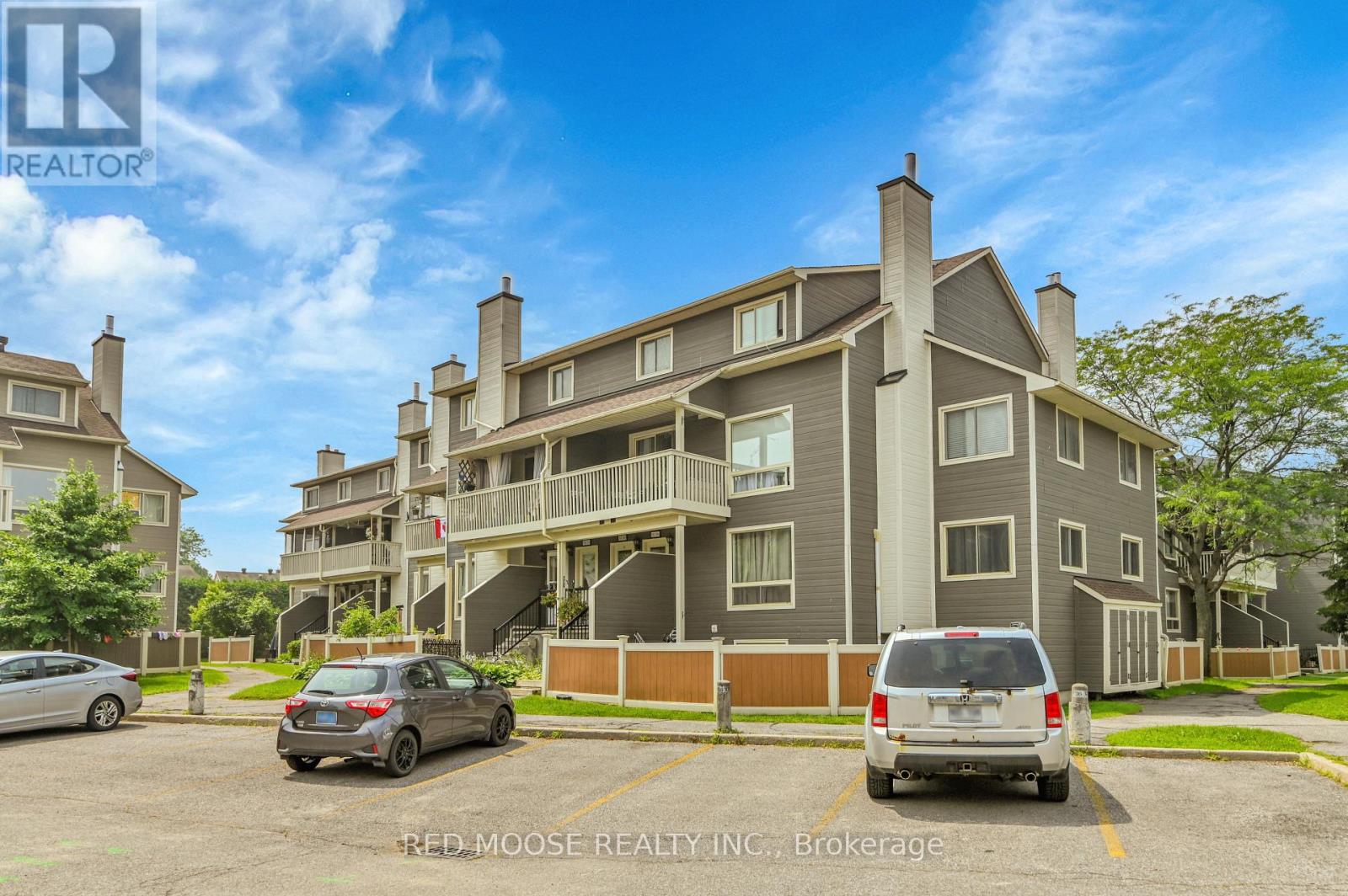36a - 782 St. Andre Drive Ottawa, Ontario K1C 4R7
$319,900Maintenance, Water, Parking, Insurance
$383 Monthly
Maintenance, Water, Parking, Insurance
$383 MonthlyIs this the best deal in Orleans?!? Come and see for yourself!! Renovated 2-Bed, 2-Bath stacked condo townhome in Orleans! So many elements of this property have been updated such as the kitchen, bathrooms, flooring, and paint. Prefer the look of Hardwood flooring? It is still there under the modern laminate. The unit features include a new bay window in living room, stainless steel appliances, heated bathroom floor in lower level bath, and a spacious walk-in closet in the primary bedroom. Enjoy a private fenced patio, one parking spot (#90), and access to an outdoor pool. Bedrooms are located in the basement along with a full bath, storage and in unit Laundry. There is no AC but a portable AC can easily be installed and there may even be potential to add a split AC. Steps from schools, shopping, transit, trails, and the Ottawa River. This unit is move in ready and available right away! Water/sewer is included in the condo fees - Hydro averages approx $1,000 over the last 12 months - there is no natural gas so no gas bill. (id:53899)
Property Details
| MLS® Number | X12289435 |
| Property Type | Single Family |
| Neigbourhood | Hiawatha Park |
| Community Name | 2002 - Hiawatha Park/Convent Glen |
| Community Features | Pet Restrictions |
| Equipment Type | Water Heater |
| Features | In Suite Laundry |
| Parking Space Total | 1 |
| Rental Equipment Type | Water Heater |
Building
| Bathroom Total | 2 |
| Bedrooms Below Ground | 2 |
| Bedrooms Total | 2 |
| Appliances | Dishwasher, Dryer, Stove, Washer, Refrigerator |
| Basement Type | Full |
| Exterior Finish | Vinyl Siding |
| Fireplace Present | Yes |
| Half Bath Total | 1 |
| Heating Fuel | Electric |
| Heating Type | Baseboard Heaters |
| Size Interior | 0 - 499 Ft2 |
| Type | Row / Townhouse |
Parking
| No Garage |
Land
| Acreage | No |
Rooms
| Level | Type | Length | Width | Dimensions |
|---|---|---|---|---|
| Lower Level | Primary Bedroom | 4.39 m | 3.02 m | 4.39 m x 3.02 m |
| Lower Level | Bedroom 2 | 3.07 m | 3.28 m | 3.07 m x 3.28 m |
| Lower Level | Laundry Room | 1.47 m | 2.59 m | 1.47 m x 2.59 m |
| Main Level | Dining Room | 2.67 m | 2.64 m | 2.67 m x 2.64 m |
| Main Level | Kitchen | 2.51 m | 2.9 m | 2.51 m x 2.9 m |
| Main Level | Living Room | 3.53 m | 4.57 m | 3.53 m x 4.57 m |
Contact Us
Contact us for more information





































