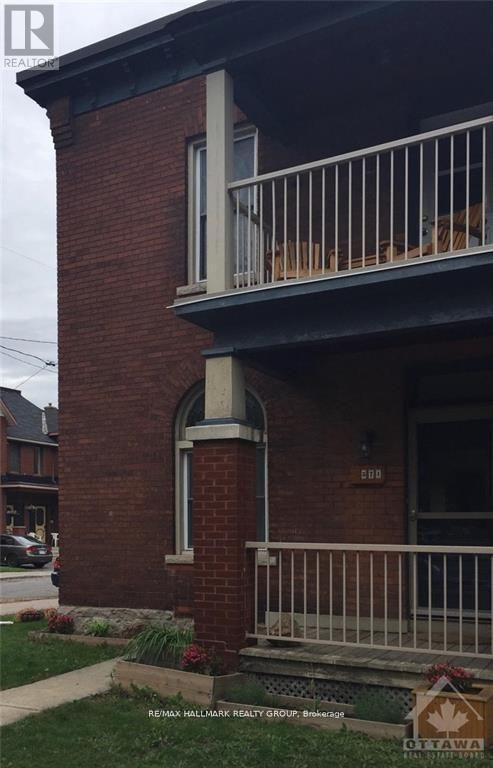3 Bedroom
1 Bathroom
1,100 - 1,500 ft2
Central Air Conditioning
Forced Air
$2,595 Monthly
Prime Centertown Living at Its Finest! Step into this beautifully upgraded 3-bedroom corner-unit townhome, ideally situated in one of Ottawa's most vibrant and walkable neighborhoods. Impeccable landscaping and timeless curb appeal welcome you into a home that blends historic charm with modern comfort. The spacious, open-concept layout is filled with natural light and thoughtful upgrades throughout. The main level features elegant hardwood flooring, a bright living and dining area perfect for entertaining, and a fully renovated kitchen with direct access to a private backyard oasis. Enjoy the convenience of in-unit laundry right on the main floor. Upstairs, you'll find three generously sized bedrooms with quality laminate flooring and a fully remodeled bathroom. The luxurious primary suite boasts a private balcony with breathtaking views of downtown Ottawa your own peaceful retreat in the heart of the city. Located just steps from the Lyon LRT, Parliament Hill, ByWard Market, the Ottawa Rivers scenic walk and bike paths, top-rated gyms, trendy cafes, restaurants, and all the best of urban living. Permit parking is available at an additional cost. This is a rare opportunity to own a stylish, move-in ready home in a coveted location. (id:53899)
Property Details
|
MLS® Number
|
X12281535 |
|
Property Type
|
Single Family |
|
Neigbourhood
|
Chinatown |
|
Community Name
|
4103 - Ottawa Centre |
|
Features
|
In Suite Laundry |
Building
|
Bathroom Total
|
1 |
|
Bedrooms Above Ground
|
3 |
|
Bedrooms Total
|
3 |
|
Age
|
51 To 99 Years |
|
Basement Development
|
Unfinished |
|
Basement Type
|
Full (unfinished) |
|
Construction Style Attachment
|
Attached |
|
Cooling Type
|
Central Air Conditioning |
|
Exterior Finish
|
Brick |
|
Foundation Type
|
Stone |
|
Heating Fuel
|
Natural Gas |
|
Heating Type
|
Forced Air |
|
Stories Total
|
2 |
|
Size Interior
|
1,100 - 1,500 Ft2 |
|
Type
|
Row / Townhouse |
|
Utility Water
|
Municipal Water |
Parking
Land
|
Acreage
|
No |
|
Sewer
|
Sanitary Sewer |
Rooms
| Level |
Type |
Length |
Width |
Dimensions |
|
Second Level |
Primary Bedroom |
3.81 m |
5.35 m |
3.81 m x 5.35 m |
|
Second Level |
Bedroom |
3.5 m |
2.81 m |
3.5 m x 2.81 m |
|
Second Level |
Bedroom |
2.81 m |
1.93 m |
2.81 m x 1.93 m |
|
Basement |
Other |
|
|
Measurements not available |
|
Main Level |
Living Room |
3.73 m |
2.89 m |
3.73 m x 2.89 m |
|
Main Level |
Dining Room |
3.53 m |
4.41 m |
3.53 m x 4.41 m |
|
Main Level |
Kitchen |
4.06 m |
3.86 m |
4.06 m x 3.86 m |
|
Main Level |
Laundry Room |
|
|
Measurements not available |
https://www.realtor.ca/real-estate/28598428/371-lyon-street-n-ottawa-4103-ottawa-centre




















