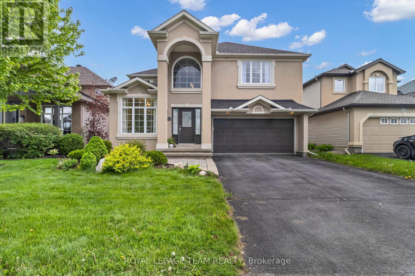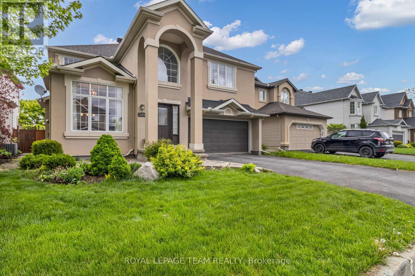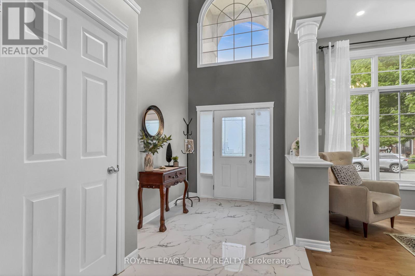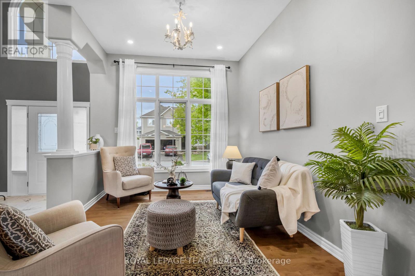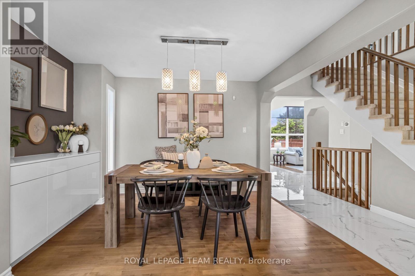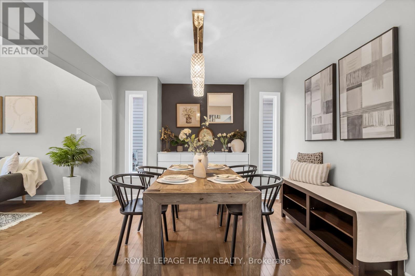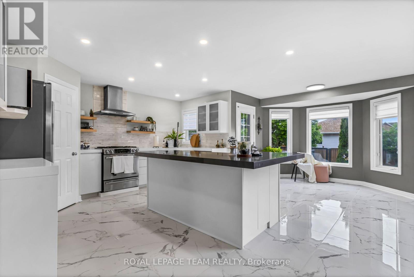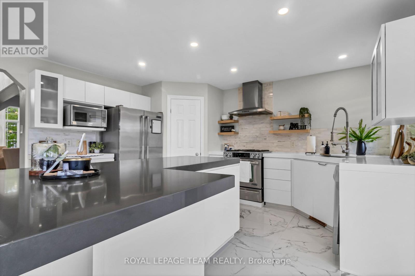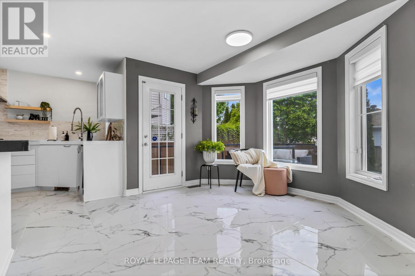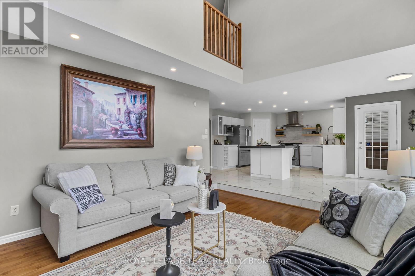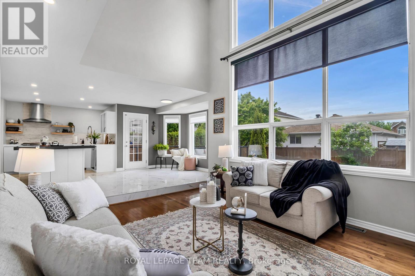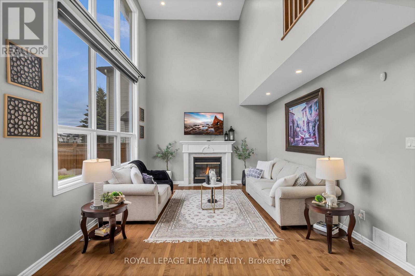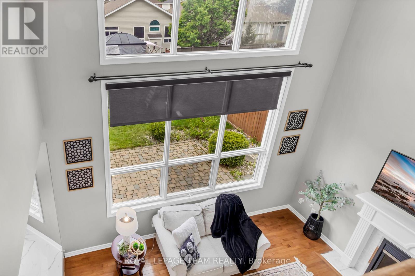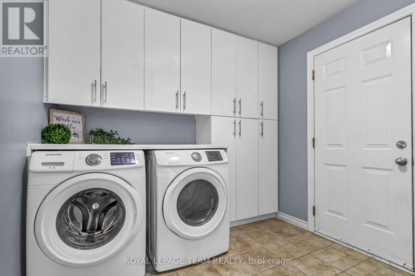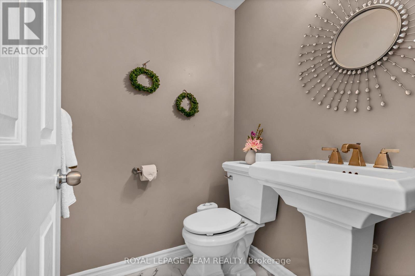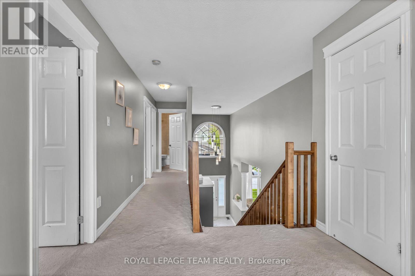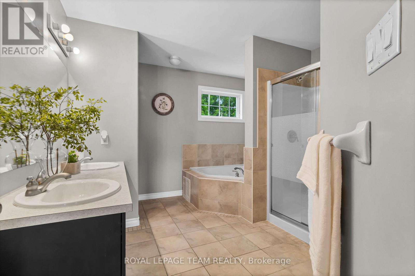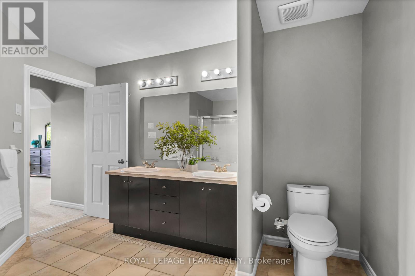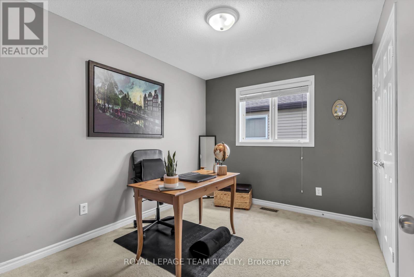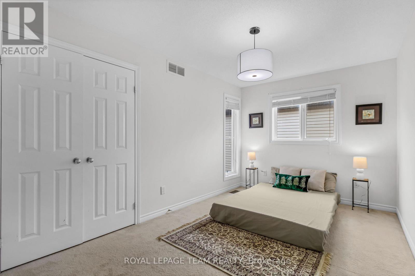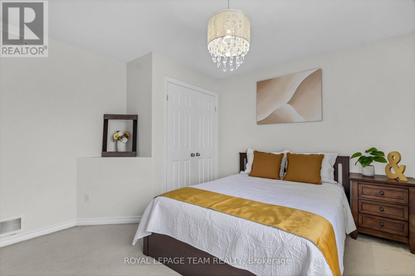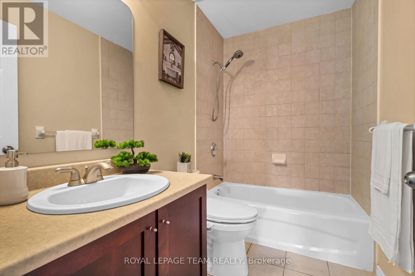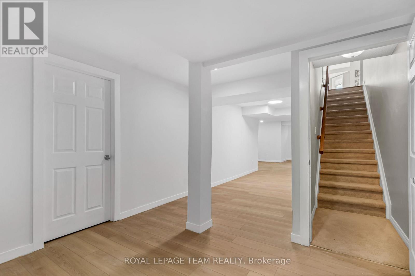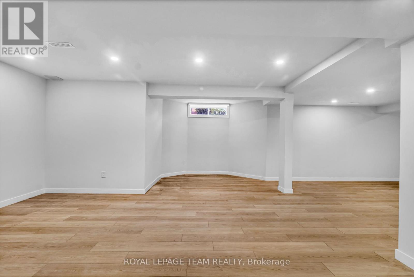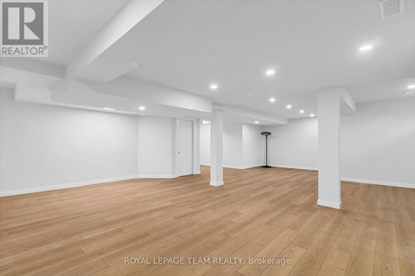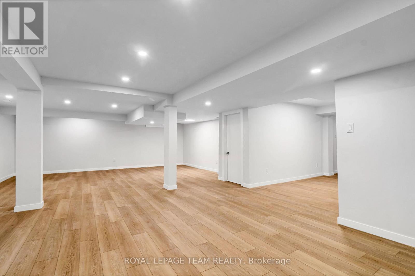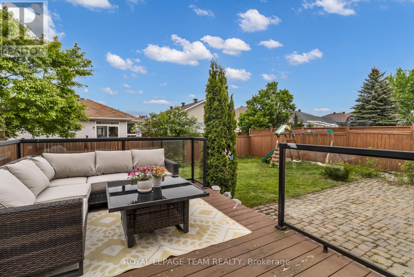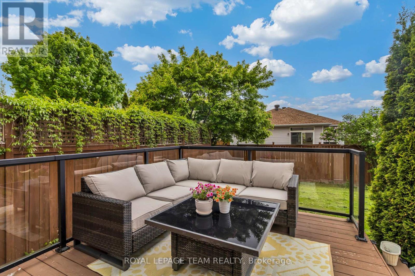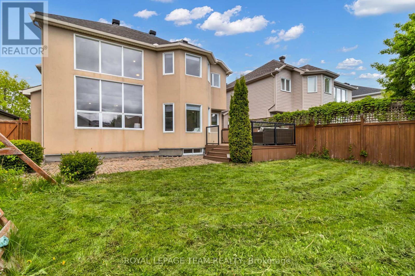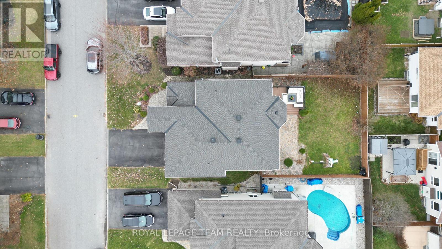4 Bedroom
3 Bathroom
2,500 - 3,000 ft2
Fireplace
Central Air Conditioning
Forced Air
Landscaped
$1,099,990
Stunning Cardel Home in Sought-After Riverside South! A beautifully upgraded 4-bedroom, 3-bathroom home nestled on a quiet, family-friendly crescent in one of Ottawa's most desirable neighbourhoods. Step into the grand foyer with soaring open-to-above ceilings, framed by floor-to-ceiling windows that flood the space with natural light. The main floor offers a seamless flow from the elegant living room to the formal dining area, and into a completely redone kitchen featuring sleek white cabinetry, pot lights, and 24x24 glossy tiles installed in 2025 that extend from the foyer through to the kitchen. The sunken family room is a true architectural showstopper, boasting double-height ceilings, a gas fireplace, and dramatic wall-height windows. A powder room, laundry/mudroom with garage access, and custom cabinetry add both function and style. Upstairs, you'll find four spacious bedrooms, including a bright and airy primary suite with a 5-piece ensuite and walk-in closet, along with an additional 3-piece full bathroom. The fully finished basement, professionally completed in 2025, provides versatile space ideal for a home theatre, gym, or playroom. Step outside to a generous backyard featuring a gorgeous deck with modern glass railings - perfect for relaxing or entertaining. Hot Water Tank (2024), Roof 2016, Furnace/ A/C 2020. NO VINYL ON EXTERIOR. This move-in-ready home is a rare find, combining thoughtful design, quality finishes, and a prime location. Don't miss your chance to own a showpiece in Riverside South! (id:53899)
Property Details
|
MLS® Number
|
X12181538 |
|
Property Type
|
Single Family |
|
Neigbourhood
|
Riverside South |
|
Community Name
|
2602 - Riverside South/Gloucester Glen |
|
Amenities Near By
|
Public Transit, Schools |
|
Community Features
|
Community Centre, School Bus |
|
Parking Space Total
|
4 |
|
Structure
|
Patio(s), Porch |
Building
|
Bathroom Total
|
3 |
|
Bedrooms Above Ground
|
4 |
|
Bedrooms Total
|
4 |
|
Amenities
|
Fireplace(s) |
|
Appliances
|
Garage Door Opener Remote(s), Dishwasher, Dryer, Hood Fan, Stove, Washer, Refrigerator |
|
Basement Development
|
Finished |
|
Basement Type
|
Full (finished) |
|
Construction Style Attachment
|
Detached |
|
Cooling Type
|
Central Air Conditioning |
|
Exterior Finish
|
Stucco |
|
Fireplace Present
|
Yes |
|
Fireplace Total
|
1 |
|
Foundation Type
|
Concrete |
|
Half Bath Total
|
1 |
|
Heating Fuel
|
Natural Gas |
|
Heating Type
|
Forced Air |
|
Stories Total
|
2 |
|
Size Interior
|
2,500 - 3,000 Ft2 |
|
Type
|
House |
|
Utility Water
|
Municipal Water |
Parking
Land
|
Acreage
|
No |
|
Land Amenities
|
Public Transit, Schools |
|
Landscape Features
|
Landscaped |
|
Sewer
|
Sanitary Sewer |
|
Size Depth
|
105 Ft |
|
Size Frontage
|
46 Ft ,1 In |
|
Size Irregular
|
46.1 X 105 Ft ; 0 |
|
Size Total Text
|
46.1 X 105 Ft ; 0 |
|
Zoning Description
|
Residential |
Rooms
| Level |
Type |
Length |
Width |
Dimensions |
|
Second Level |
Bathroom |
|
|
Measurements not available |
|
Second Level |
Bedroom |
4.22 m |
3.05 m |
4.22 m x 3.05 m |
|
Second Level |
Bedroom |
4.22 m |
3.38 m |
4.22 m x 3.38 m |
|
Second Level |
Bedroom |
3.12 m |
2.51 m |
3.12 m x 2.51 m |
|
Second Level |
Bathroom |
|
|
Measurements not available |
|
Second Level |
Primary Bedroom |
6.88 m |
5.03 m |
6.88 m x 5.03 m |
|
Basement |
Recreational, Games Room |
9.58 m |
6.45 m |
9.58 m x 6.45 m |
|
Main Level |
Foyer |
2.11 m |
2.62 m |
2.11 m x 2.62 m |
|
Main Level |
Living Room |
3.81 m |
3.33 m |
3.81 m x 3.33 m |
|
Main Level |
Dining Room |
3.94 m |
3.56 m |
3.94 m x 3.56 m |
|
Main Level |
Kitchen |
4.55 m |
3.33 m |
4.55 m x 3.33 m |
|
Main Level |
Eating Area |
4.5 m |
3.1 m |
4.5 m x 3.1 m |
|
Main Level |
Family Room |
4.78 m |
3.66 m |
4.78 m x 3.66 m |
|
Main Level |
Laundry Room |
3.07 m |
2.74 m |
3.07 m x 2.74 m |
https://www.realtor.ca/real-estate/28384624/3728-mountain-meadows-crescent-ottawa-2602-riverside-southgloucester-glen
