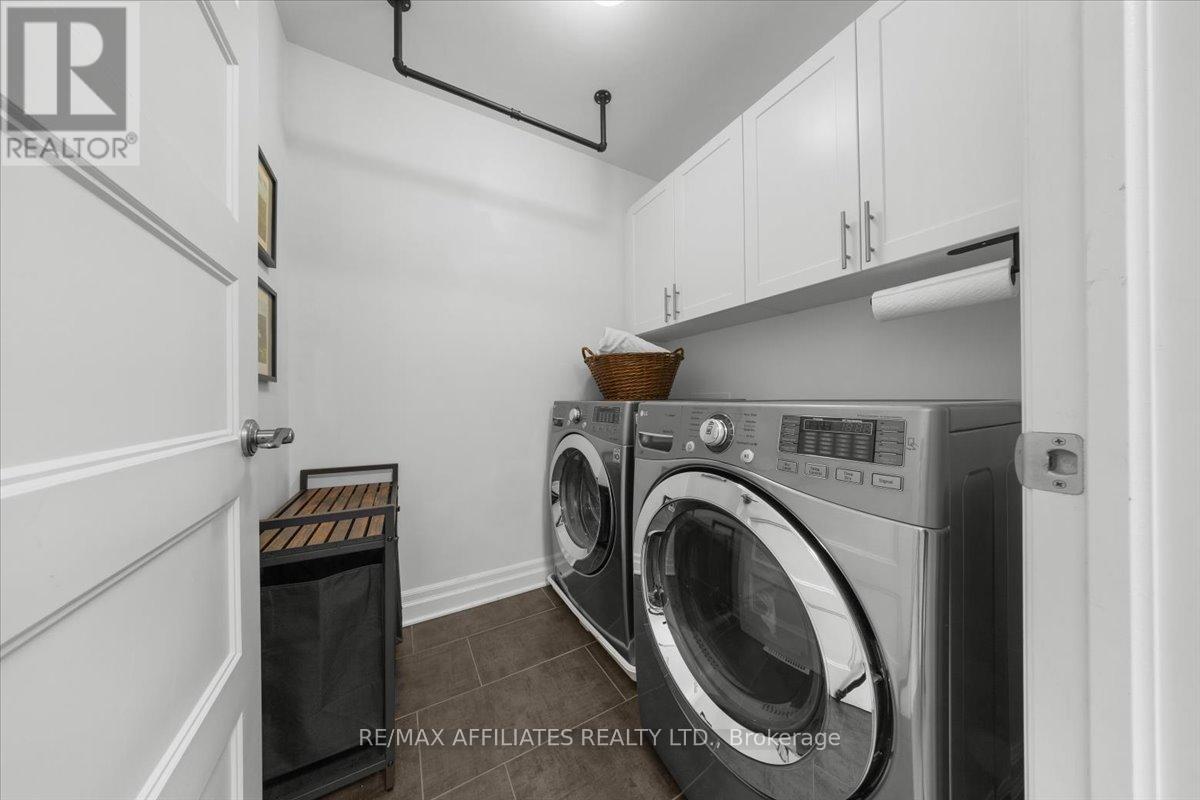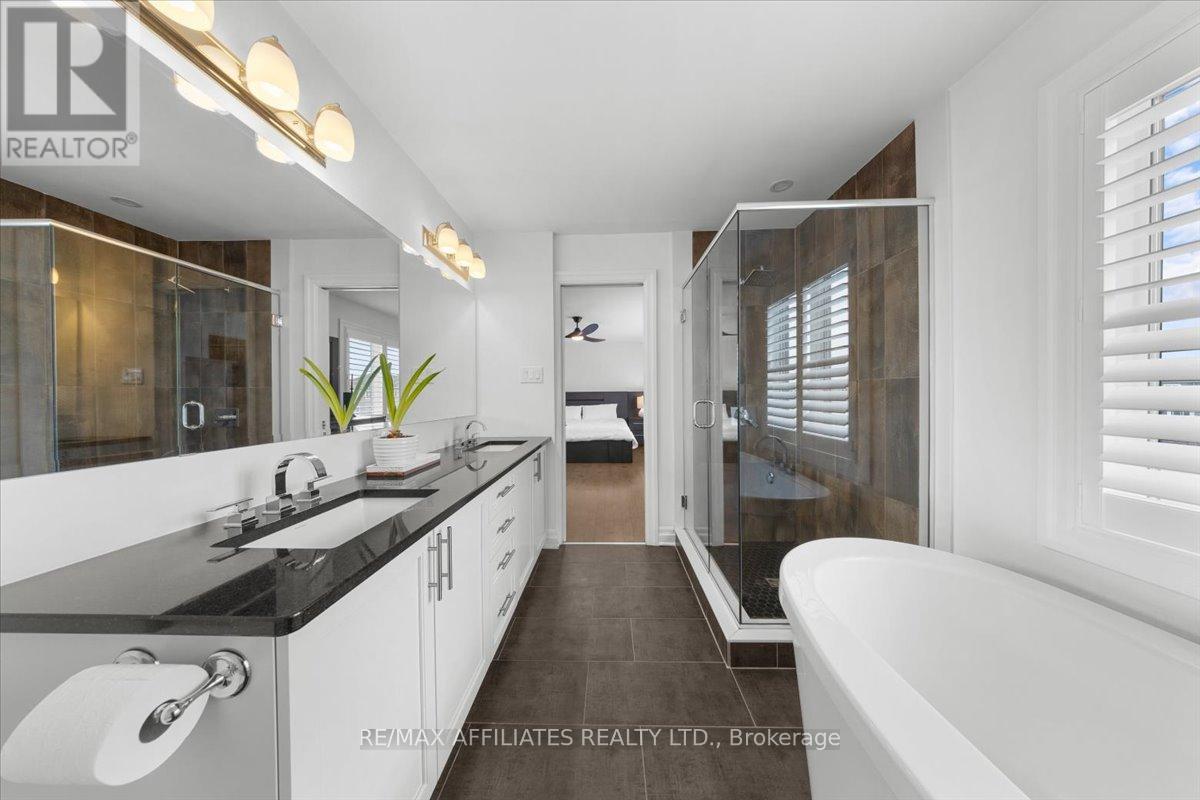4 Bedroom
4 Bathroom
2,000 - 2,500 ft2
Fireplace
Central Air Conditioning
Forced Air
$1,000,000
Located in a family-friendly neighbourhood, this brick-front home features a spacious layout with hardwood floors, large windows, and pond views. Main level includes a bright dining/living area with gas fireplace and feature wall, granite kitchen with SS appliances, 31" wall pantry, gas stove top, and elevated breakfast bar. Powder room with granite vanity, and access to a double garage with EV rough-in, shelving, and rubberized floors. Upstairs offers 4 bedrooms, laundry room, and a primary suite with pond views, WIC, and 5-piece ensuite. Finished basement with LVP, pot lights, 2pc bath, and ample storage. Composite deck, gazebo, shed, and beautiful yard backing onto trails. Walk to schools, parks, shops & transit! (id:53899)
Property Details
|
MLS® Number
|
X12126885 |
|
Property Type
|
Single Family |
|
Neigbourhood
|
Avalon |
|
Community Name
|
1117 - Avalon West |
|
Amenities Near By
|
Public Transit |
|
Features
|
Carpet Free |
|
Parking Space Total
|
4 |
|
Structure
|
Deck |
Building
|
Bathroom Total
|
4 |
|
Bedrooms Above Ground
|
4 |
|
Bedrooms Total
|
4 |
|
Age
|
6 To 15 Years |
|
Amenities
|
Fireplace(s) |
|
Appliances
|
Dishwasher, Dryer, Stove, Washer, Window Coverings, Refrigerator |
|
Basement Type
|
Full |
|
Construction Style Attachment
|
Detached |
|
Cooling Type
|
Central Air Conditioning |
|
Exterior Finish
|
Brick Facing, Vinyl Siding |
|
Fireplace Present
|
Yes |
|
Fireplace Total
|
1 |
|
Foundation Type
|
Poured Concrete |
|
Half Bath Total
|
2 |
|
Heating Fuel
|
Natural Gas |
|
Heating Type
|
Forced Air |
|
Stories Total
|
2 |
|
Size Interior
|
2,000 - 2,500 Ft2 |
|
Type
|
House |
|
Utility Water
|
Municipal Water |
Parking
|
Attached Garage
|
|
|
Garage
|
|
|
Inside Entry
|
|
Land
|
Acreage
|
No |
|
Fence Type
|
Fenced Yard |
|
Land Amenities
|
Public Transit |
|
Sewer
|
Sanitary Sewer |
|
Size Depth
|
99 Ft ,7 In |
|
Size Frontage
|
36 Ft ,1 In |
|
Size Irregular
|
36.1 X 99.6 Ft |
|
Size Total Text
|
36.1 X 99.6 Ft |
Rooms
| Level |
Type |
Length |
Width |
Dimensions |
|
Second Level |
Primary Bedroom |
5.55 m |
4.52 m |
5.55 m x 4.52 m |
|
Second Level |
Bedroom 2 |
3.17 m |
3.42 m |
3.17 m x 3.42 m |
|
Second Level |
Bedroom 3 |
4.92 m |
4.21 m |
4.92 m x 4.21 m |
|
Second Level |
Bedroom 4 |
3 m |
3.53 m |
3 m x 3.53 m |
|
Basement |
Recreational, Games Room |
5.96 m |
7.97 m |
5.96 m x 7.97 m |
|
Main Level |
Living Room |
4.72 m |
3.94 m |
4.72 m x 3.94 m |
|
Main Level |
Dining Room |
4.72 m |
3.65 m |
4.72 m x 3.65 m |
|
Main Level |
Kitchen |
4 m |
4.56 m |
4 m x 4.56 m |
https://www.realtor.ca/real-estate/28265777/375-hepatica-way-ottawa-1117-avalon-west



















































