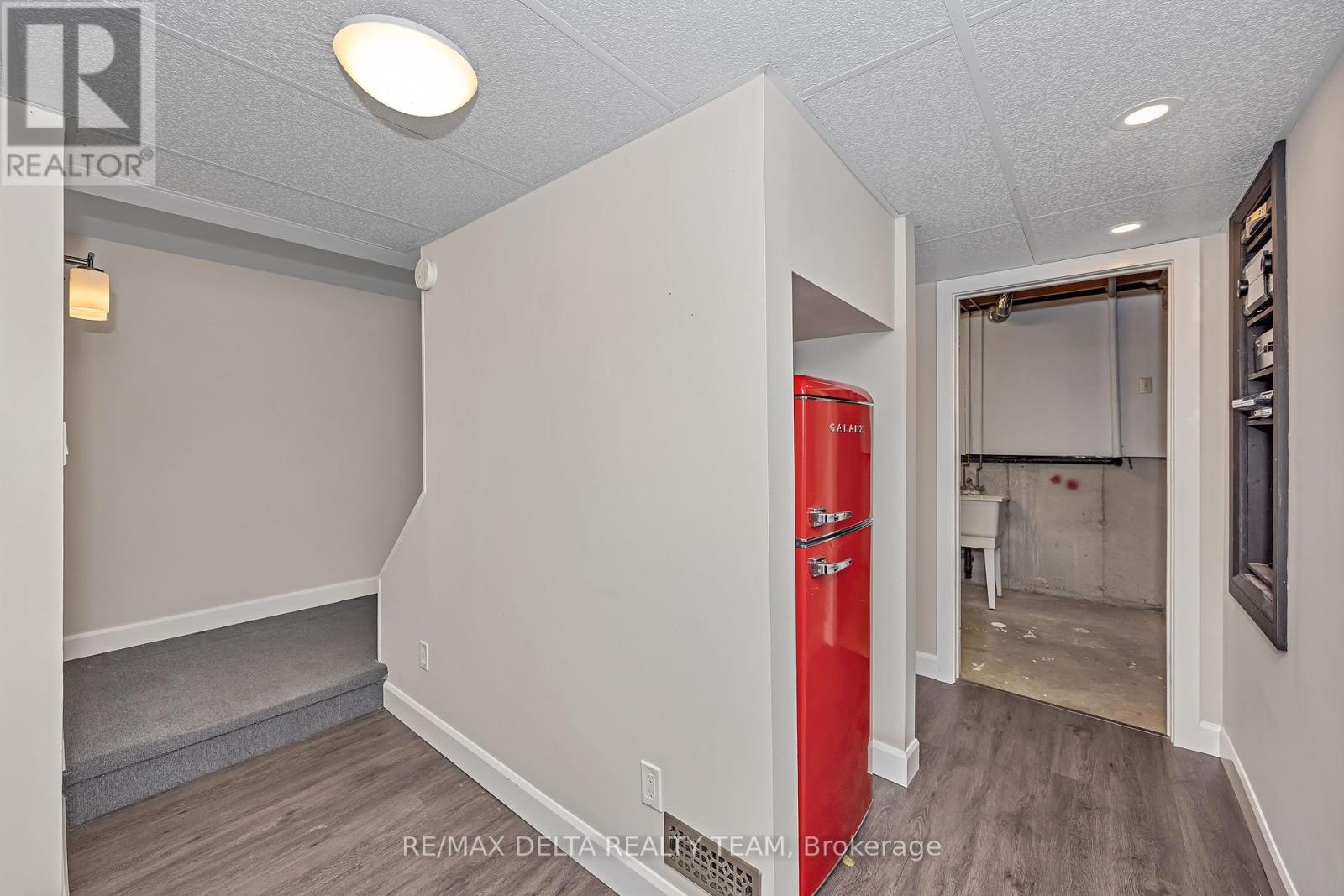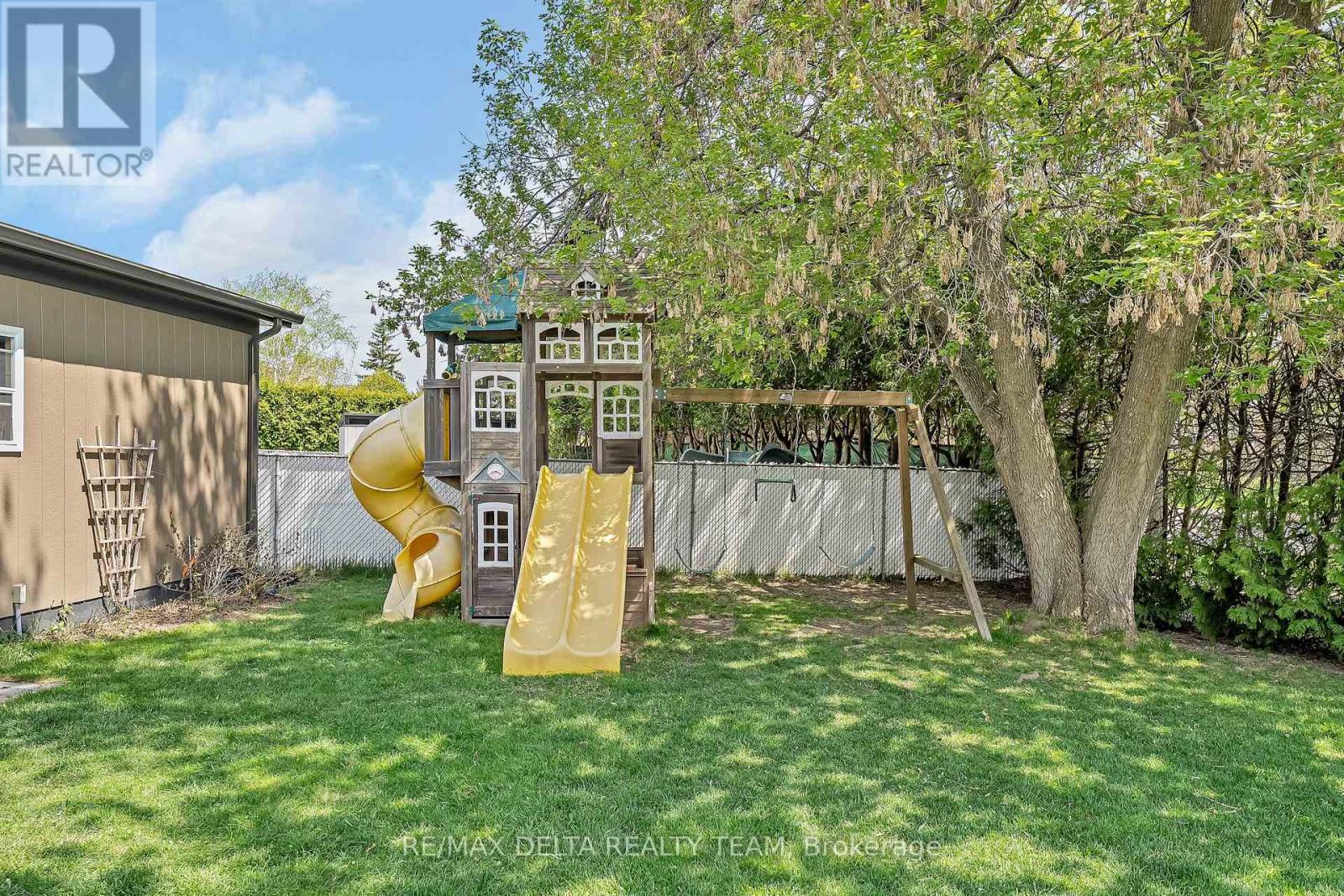3 Bedroom
3 Bathroom
1,500 - 2,000 ft2
Fireplace
Central Air Conditioning
Forced Air
$719,900
Welcome to this beautifully maintained single-family home in the highly sought-after neighbourhood of Queenswood Heights. Located within walking distance to Yves Richer Park, this home sits on a rare huge pie-shaped lot, offering exceptional space, privacy, and a family-friendly atmosphere. Inside, you'll find a warm and inviting layout featuring three spacious bedrooms and a thoughtfully designed floor plan perfect for both everyday living and entertaining. The main floor family room, complete with a cozy gas fireplace, flows seamlessly into the updated kitchen (2017)a space that combines style and functionality with modern finishes and plenty of storage. Hardwood flooring throughout the main level (2017) adds timeless appeal, while the fully finished basement expands your living space with a generous rec room, a dedicated theatre room, and a full bathroom perfect for movie nights or hosting guests. Step outside to your private backyard oasis, featuring a two-tier deck (2018) and a large storage shed (2018)ideal for summer gatherings and outdoor enjoyment. Additional highlights include: Powder and laundry room updated in 2019Main bathroom updated in 2016Brand new kitchen cabinets (2025)Attached one-car garage. This home is nestled in a welcoming community close to top-rated schools, parks, shopping, and all essential amenities. A true gem in Orleans, don't miss this opportunity! Some Photos virtually staged. No conveyance of any written signed offers prior to 4:00pm on the 19th day of May 2025. (id:53899)
Property Details
|
MLS® Number
|
X12150745 |
|
Property Type
|
Single Family |
|
Neigbourhood
|
Queenswood Heights |
|
Community Name
|
1104 - Queenswood Heights South |
|
Parking Space Total
|
3 |
Building
|
Bathroom Total
|
3 |
|
Bedrooms Above Ground
|
3 |
|
Bedrooms Total
|
3 |
|
Amenities
|
Fireplace(s) |
|
Appliances
|
Dishwasher, Dryer, Stove, Washer, Refrigerator |
|
Basement Development
|
Finished |
|
Basement Type
|
Full (finished) |
|
Construction Style Attachment
|
Detached |
|
Cooling Type
|
Central Air Conditioning |
|
Exterior Finish
|
Brick, Vinyl Siding |
|
Fireplace Present
|
Yes |
|
Fireplace Total
|
1 |
|
Foundation Type
|
Concrete |
|
Half Bath Total
|
1 |
|
Heating Fuel
|
Natural Gas |
|
Heating Type
|
Forced Air |
|
Stories Total
|
2 |
|
Size Interior
|
1,500 - 2,000 Ft2 |
|
Type
|
House |
|
Utility Water
|
Municipal Water |
Parking
|
Attached Garage
|
|
|
Garage
|
|
|
Inside Entry
|
|
Land
|
Acreage
|
No |
|
Sewer
|
Sanitary Sewer |
|
Size Depth
|
108 Ft ,6 In |
|
Size Frontage
|
26 Ft ,8 In |
|
Size Irregular
|
26.7 X 108.5 Ft |
|
Size Total Text
|
26.7 X 108.5 Ft |
Rooms
| Level |
Type |
Length |
Width |
Dimensions |
|
Second Level |
Primary Bedroom |
4.11 m |
3.02 m |
4.11 m x 3.02 m |
|
Second Level |
Bedroom |
3.02 m |
2.54 m |
3.02 m x 2.54 m |
|
Second Level |
Bedroom |
2.79 m |
4.17 m |
2.79 m x 4.17 m |
|
Basement |
Recreational, Games Room |
6.53 m |
4.37 m |
6.53 m x 4.37 m |
|
Basement |
Other |
5.26 m |
4.37 m |
5.26 m x 4.37 m |
|
Main Level |
Living Room |
4.93 m |
5.16 m |
4.93 m x 5.16 m |
|
Main Level |
Dining Room |
2.74 m |
4.09 m |
2.74 m x 4.09 m |
|
Main Level |
Kitchen |
3.18 m |
5.16 m |
3.18 m x 5.16 m |
|
Main Level |
Family Room |
3.18 m |
4.37 m |
3.18 m x 4.37 m |
|
Main Level |
Laundry Room |
1.88 m |
3.23 m |
1.88 m x 3.23 m |
https://www.realtor.ca/real-estate/28317536/377-duvernay-drive-ottawa-1104-queenswood-heights-south
















































