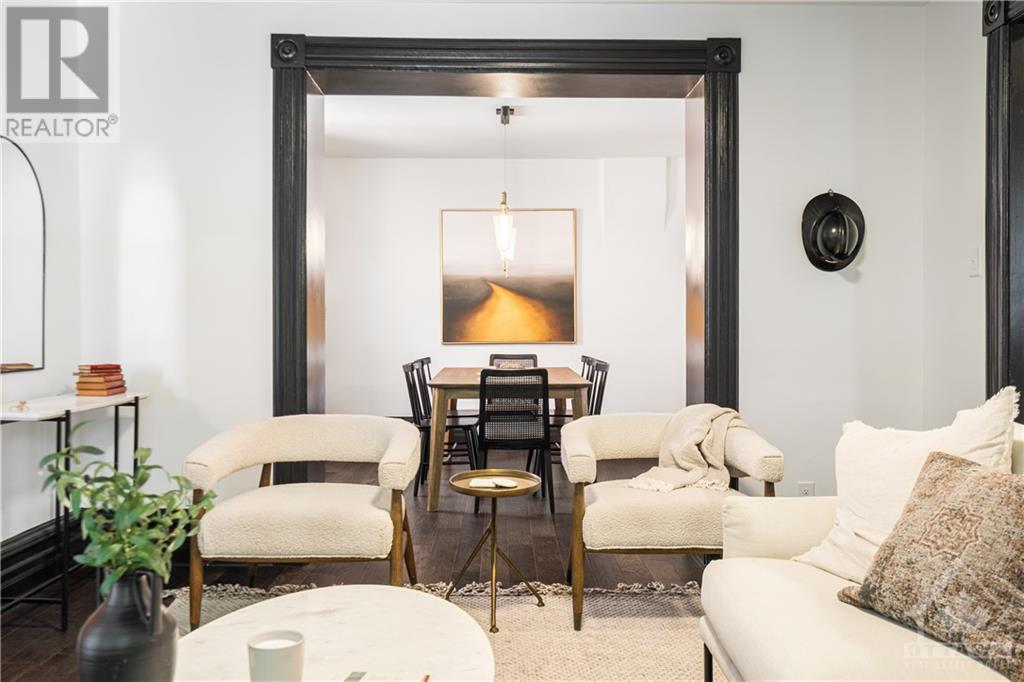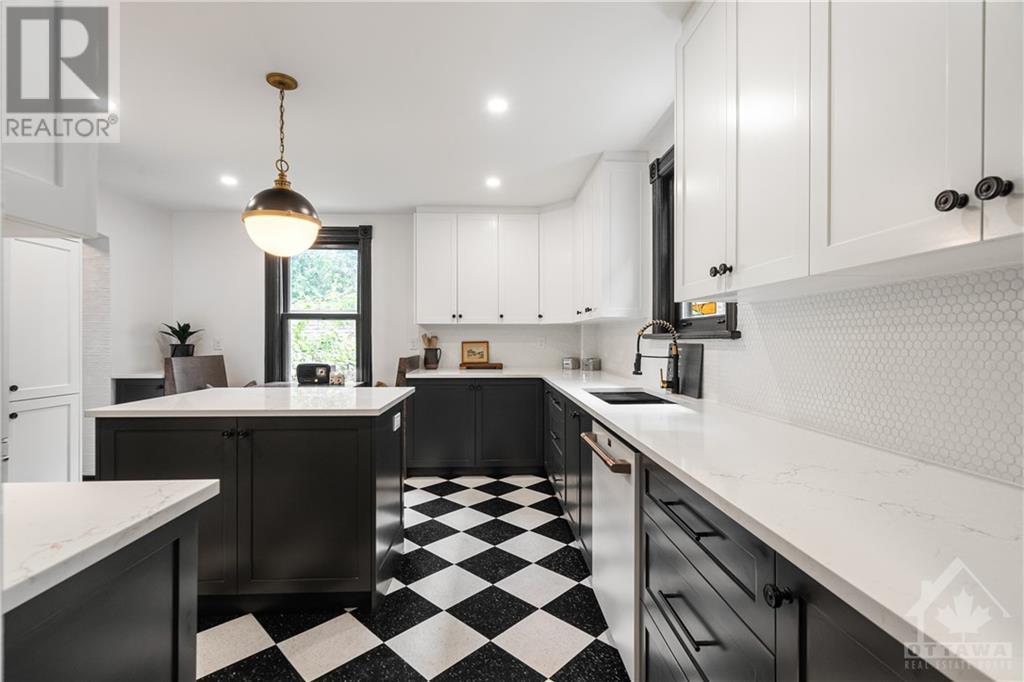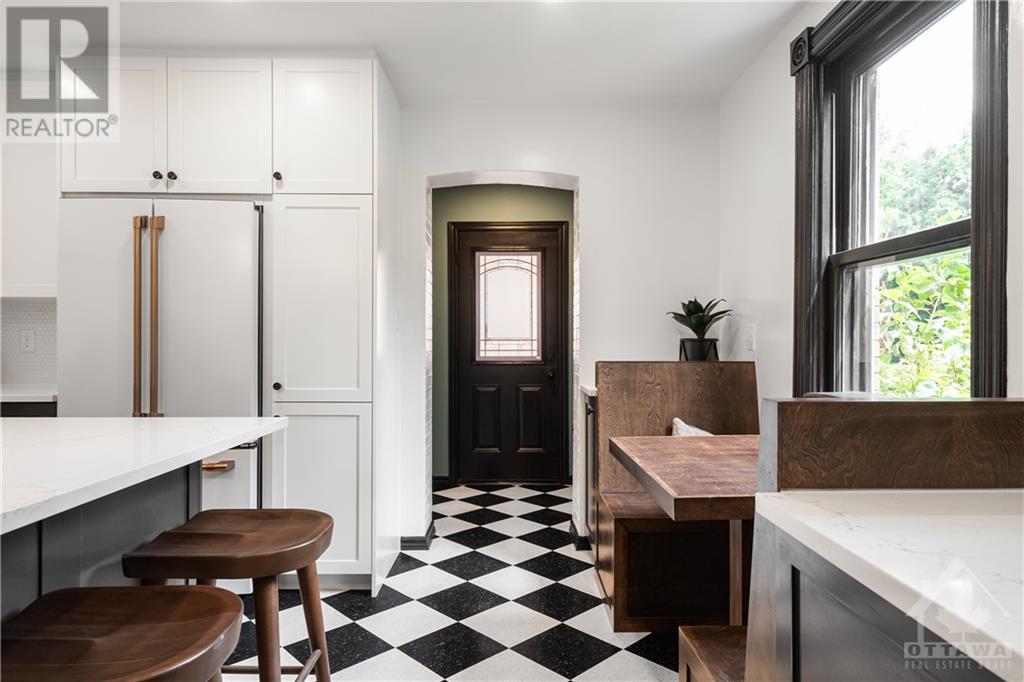5 Bedroom
3 Bathroom
Central Air Conditioning
Forced Air
$1,250,000
Welcome to 38 Foster, where timeless elegance meets modern luxury in the heart of Hintonburg. This meticulously restored 5-bedroom, 3-bathroom single Edwardian home is a masterpiece of design and craftsmanship, with no detail overlooked. On the main, you'll find a spacious and inviting living room featuring a brick natural gas fireplace, an elegant dining room perfect for hosting dinner parties. The designer kitchen is the heart of the home. The sun filled banquet is the perfect place to spend your morning. The powder room and a practical yet stylish mud room providing ample storage and organization. The 2nd floor offers 4 generously sized bedrooms and 2 charming covered porches. The entire 3rd floor has been transformed into a luxurious primary suite, featuring a spacious bedroom, a walk-in closet, and ensuite bathroom. This home offers a perfect blend of historic charm and modern amenities, with nearby shops, restaurants, parks, and public transit. (id:53899)
Property Details
|
MLS® Number
|
1415830 |
|
Property Type
|
Single Family |
|
Neigbourhood
|
Hintonburg |
|
Amenities Near By
|
Public Transit, Recreation Nearby, Shopping |
|
Parking Space Total
|
1 |
|
Storage Type
|
Storage Shed |
Building
|
Bathroom Total
|
3 |
|
Bedrooms Above Ground
|
5 |
|
Bedrooms Total
|
5 |
|
Appliances
|
Refrigerator, Dishwasher, Dryer, Hood Fan, Microwave, Stove, Washer |
|
Basement Development
|
Unfinished |
|
Basement Features
|
Low |
|
Basement Type
|
Full (unfinished) |
|
Constructed Date
|
1907 |
|
Construction Style Attachment
|
Detached |
|
Cooling Type
|
Central Air Conditioning |
|
Exterior Finish
|
Brick, Siding |
|
Flooring Type
|
Hardwood, Tile |
|
Foundation Type
|
Stone |
|
Half Bath Total
|
1 |
|
Heating Fuel
|
Natural Gas |
|
Heating Type
|
Forced Air |
|
Stories Total
|
3 |
|
Type
|
House |
|
Utility Water
|
Municipal Water |
Parking
Land
|
Acreage
|
No |
|
Land Amenities
|
Public Transit, Recreation Nearby, Shopping |
|
Sewer
|
Municipal Sewage System |
|
Size Depth
|
90 Ft |
|
Size Frontage
|
26 Ft ,4 In |
|
Size Irregular
|
26.3 Ft X 90 Ft |
|
Size Total Text
|
26.3 Ft X 90 Ft |
|
Zoning Description
|
Residential |
Rooms
| Level |
Type |
Length |
Width |
Dimensions |
|
Second Level |
3pc Bathroom |
|
|
10'0" x 5'0" |
|
Second Level |
Bedroom |
|
|
15'0" x 9'0" |
|
Second Level |
Bedroom |
|
|
8'9" x 12'8" |
|
Second Level |
Bedroom |
|
|
14'2" x 10'0" |
|
Second Level |
Bedroom |
|
|
9'4" x 8'6" |
|
Third Level |
Primary Bedroom |
|
|
15'0" x 15'8" |
|
Third Level |
4pc Ensuite Bath |
|
|
7'9" x 9'7" |
|
Main Level |
Living Room |
|
|
12'8" x 14'8" |
|
Main Level |
Dining Room |
|
|
12'10" x 12'6" |
|
Main Level |
Kitchen |
|
|
15'10" x 14'2" |
|
Main Level |
Mud Room |
|
|
7'0" x 4'0" |
|
Main Level |
2pc Bathroom |
|
|
7'0" x 4'0" |
https://www.realtor.ca/real-estate/27538929/38-foster-street-ottawa-hintonburg































