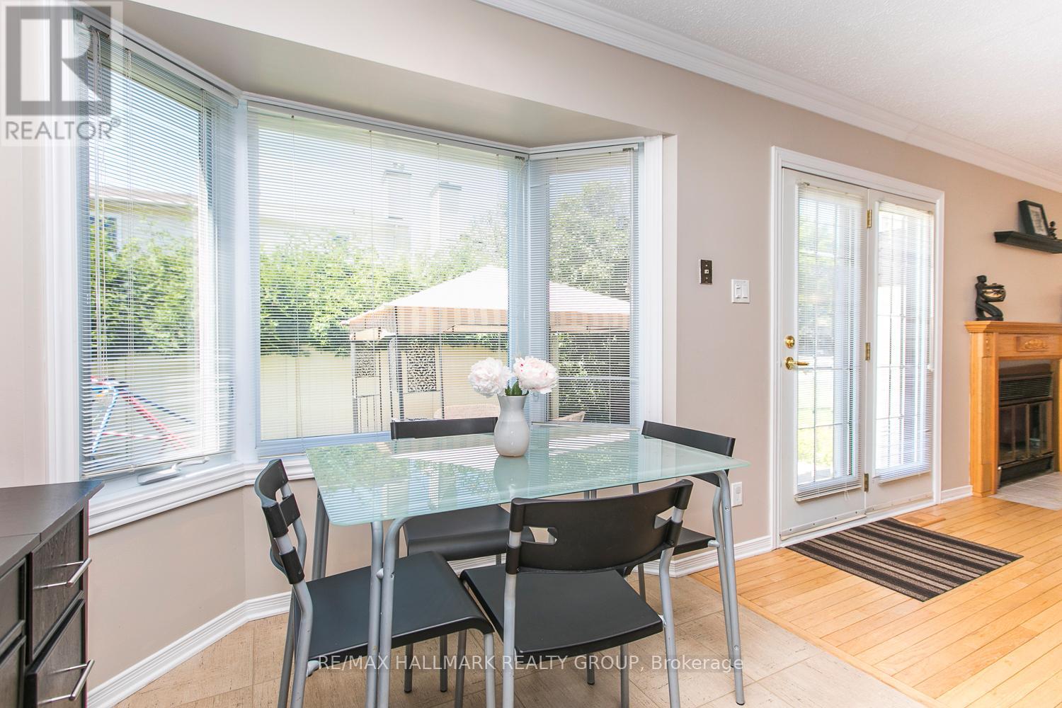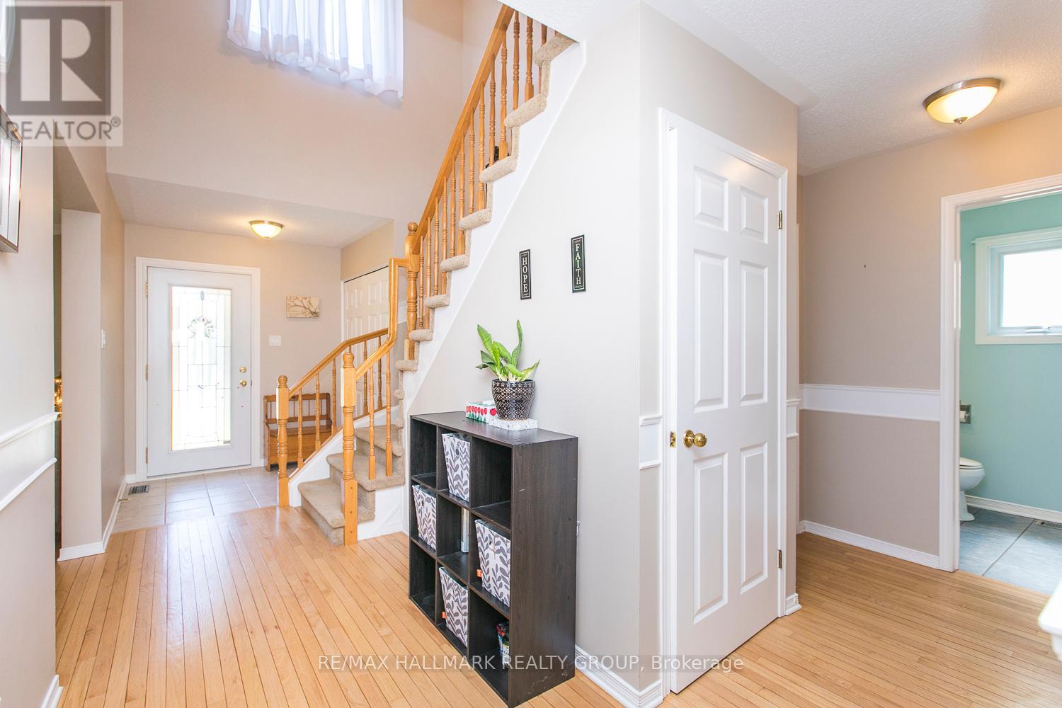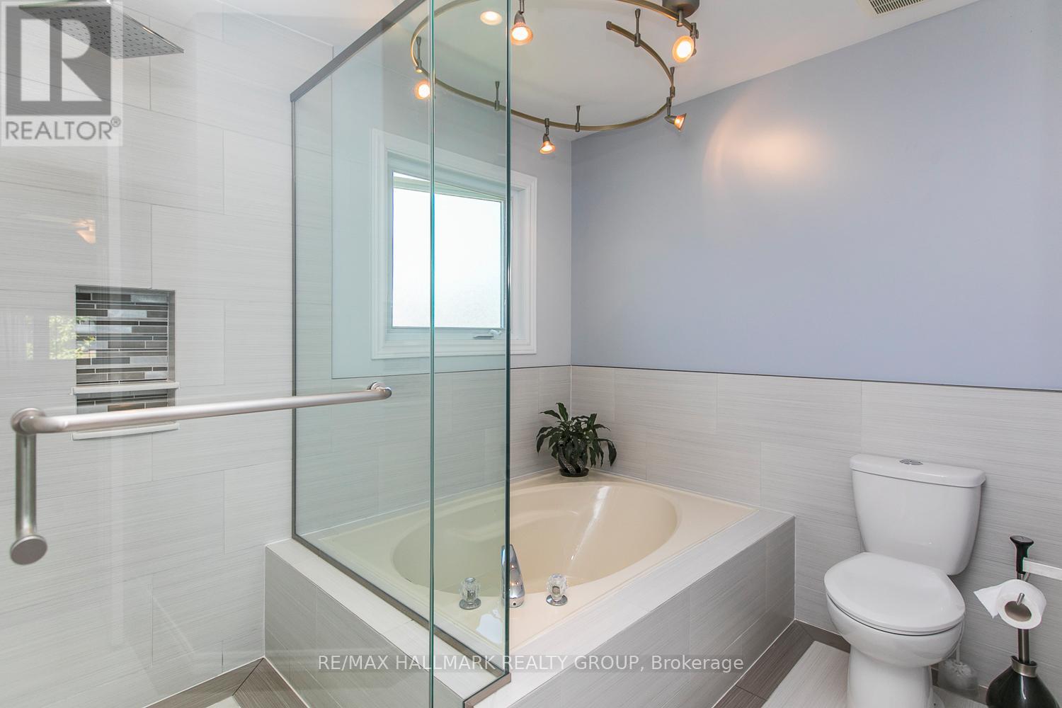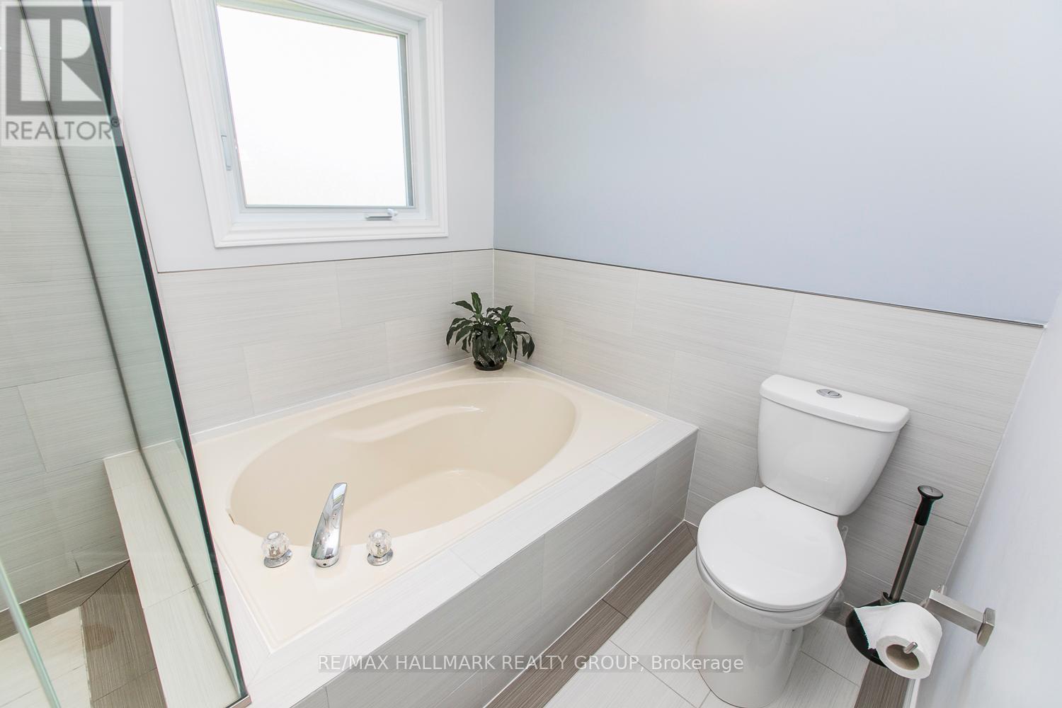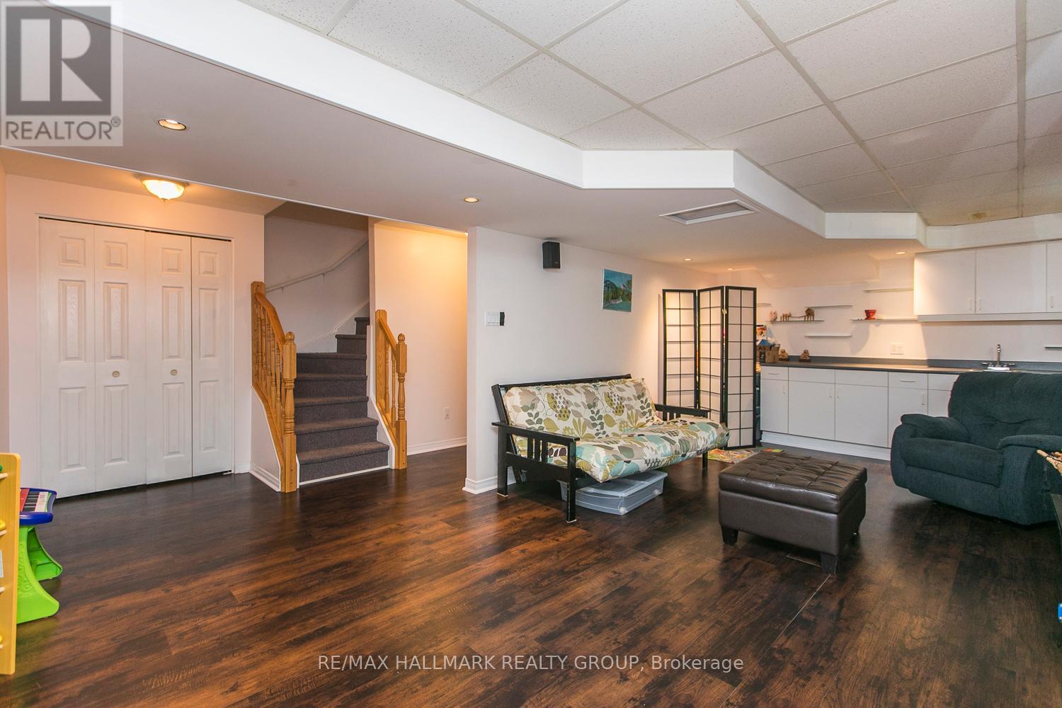3 Bedroom
4 Bathroom
1,500 - 2,000 ft2
Fireplace
Central Air Conditioning
Forced Air
$3,195 Monthly
Welcome to 382 Pauline Charron Pl.! This lovely detached home sits on a quiet family-friendly cul-de-sac where community is everything! Being very close to all amenities, great schools including private schools, walking/biking paths, a few minutes to downtown, DND, Global Affairs & much more! Main floor features an open concept and functional layout with hardwood floors, updated kitchen with granite countertops, lots of storage & walkout to the backyard. The kitchen is open to the family room/eating area - perfect for entertaining. This sun-filled home has many modern updates. The 2nd floor features 3 spacious bedrooms and 2 FULL bathrooms, with 1 being a completely renovated luxurious 4PC en-suite bath with full stand up glass-enclosed shower. Finished basement features a large rec room, a den, storage space & partial bathroom! This is truly a beautiful property and a must-see! Oversized 1 car garage with plenty of storage space! Tenant to pay all utilities. Available as of July/Aug. 1st! (id:53899)
Property Details
|
MLS® Number
|
X12171754 |
|
Property Type
|
Single Family |
|
Neigbourhood
|
Vanier |
|
Community Name
|
3402 - Vanier |
|
Amenities Near By
|
Public Transit, Park |
|
Parking Space Total
|
3 |
|
Structure
|
Deck |
Building
|
Bathroom Total
|
4 |
|
Bedrooms Above Ground
|
3 |
|
Bedrooms Total
|
3 |
|
Appliances
|
Garage Door Opener Remote(s), Water Heater, Dishwasher, Dryer, Hood Fan, Stove, Washer, Refrigerator |
|
Basement Development
|
Finished |
|
Basement Type
|
Full (finished) |
|
Construction Style Attachment
|
Detached |
|
Cooling Type
|
Central Air Conditioning |
|
Exterior Finish
|
Brick, Vinyl Siding |
|
Fireplace Present
|
Yes |
|
Foundation Type
|
Poured Concrete |
|
Half Bath Total
|
2 |
|
Heating Fuel
|
Natural Gas |
|
Heating Type
|
Forced Air |
|
Stories Total
|
2 |
|
Size Interior
|
1,500 - 2,000 Ft2 |
|
Type
|
House |
|
Utility Water
|
Municipal Water |
Parking
Land
|
Acreage
|
No |
|
Fence Type
|
Fenced Yard |
|
Land Amenities
|
Public Transit, Park |
|
Sewer
|
Sanitary Sewer |
|
Size Depth
|
95 Ft ,1 In |
|
Size Frontage
|
60 Ft ,7 In |
|
Size Irregular
|
60.6 X 95.1 Ft |
|
Size Total Text
|
60.6 X 95.1 Ft |
Rooms
| Level |
Type |
Length |
Width |
Dimensions |
|
Second Level |
Bathroom |
3.65 m |
2.69 m |
3.65 m x 2.69 m |
|
Second Level |
Bedroom |
4.19 m |
2.89 m |
4.19 m x 2.89 m |
|
Second Level |
Bathroom |
3.7 m |
2.36 m |
3.7 m x 2.36 m |
|
Second Level |
Bedroom |
3.7 m |
3.04 m |
3.7 m x 3.04 m |
|
Second Level |
Primary Bedroom |
4.87 m |
3.47 m |
4.87 m x 3.47 m |
|
Basement |
Recreational, Games Room |
7.62 m |
3.65 m |
7.62 m x 3.65 m |
|
Basement |
Bathroom |
2.23 m |
1.37 m |
2.23 m x 1.37 m |
|
Basement |
Den |
4.34 m |
3.65 m |
4.34 m x 3.65 m |
|
Basement |
Other |
2.62 m |
3.65 m |
2.62 m x 3.65 m |
|
Main Level |
Laundry Room |
1.21 m |
1.8 m |
1.21 m x 1.8 m |
|
Main Level |
Foyer |
2.03 m |
1.67 m |
2.03 m x 1.67 m |
|
Main Level |
Kitchen |
3.6 m |
2.81 m |
3.6 m x 2.81 m |
|
Main Level |
Living Room |
4.92 m |
3.42 m |
4.92 m x 3.42 m |
|
Main Level |
Bathroom |
2.23 m |
1.37 m |
2.23 m x 1.37 m |
|
Main Level |
Dining Room |
3.42 m |
2.99 m |
3.42 m x 2.99 m |
|
Main Level |
Mud Room |
2.69 m |
2.61 m |
2.69 m x 2.61 m |
|
Main Level |
Family Room |
3.6 m |
3.3 m |
3.6 m x 3.3 m |
Utilities
|
Cable
|
Available |
|
Sewer
|
Installed |
https://www.realtor.ca/real-estate/28363438/382-pauline-charron-place-ottawa-3402-vanier















