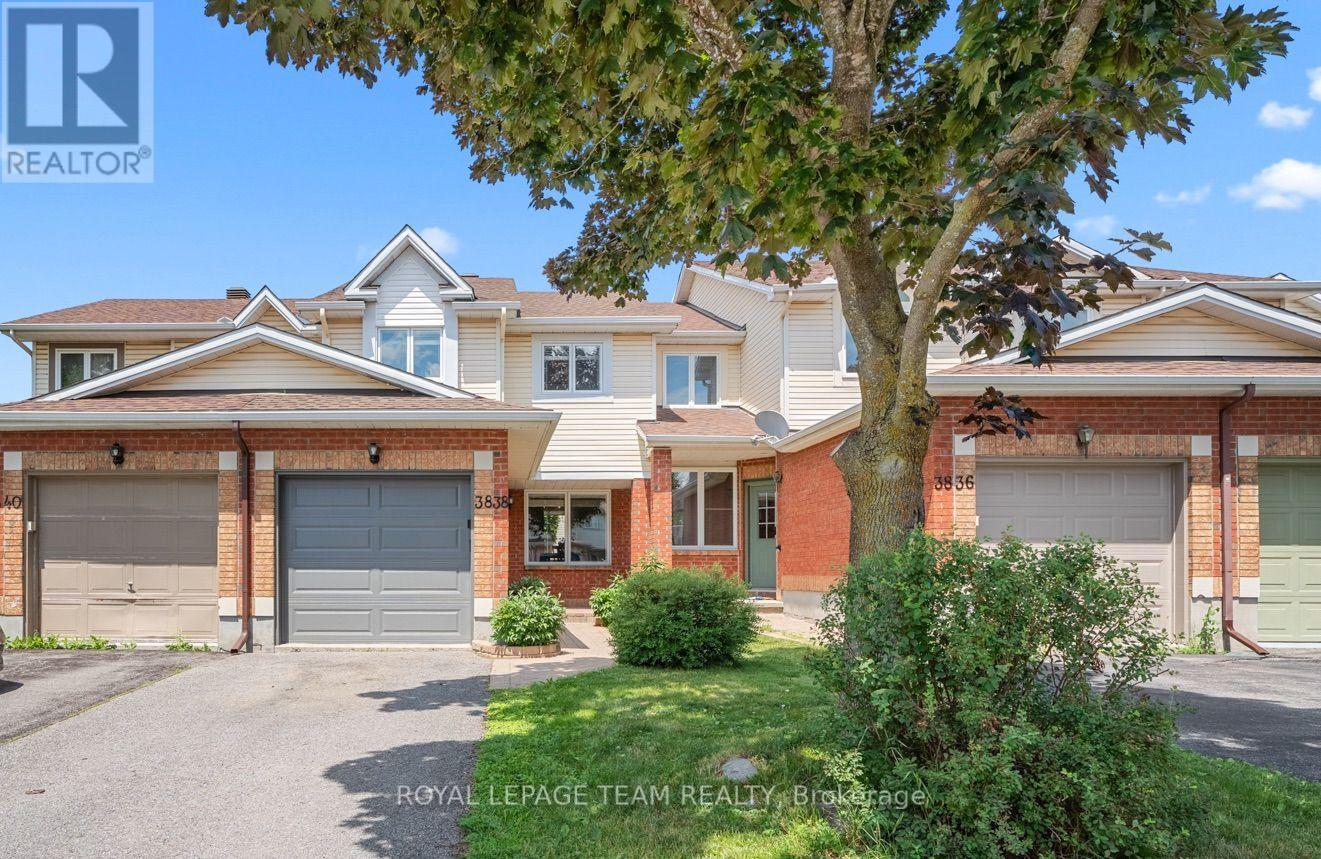3 Bedroom
3 Bathroom
1,100 - 1,500 ft2
Fireplace
Central Air Conditioning
Forced Air
$637,000
Open House Sunday July 13th, 2-4pm. Bright, beautifully updated 3-bed freehold townhome in sought-after Quinterra! Nestled near the Rideau River, parks, and pathways, this sun-filled home offers a smart layout and stylish finishes throughout. Enjoy an open-concept main floor with light hardwood, gas fireplace, and a spacious living/dining area that leads out through glass sliding doors to a two-tiered back deck, perfect for entertaining. The white-and-grey kitchen features new appliances, tile flooring, and direct access to the fully enclosed backyard. Upstairs, find a generous primary suite with walk-in closet and a refreshed ensuite with soaker tub and large window. Two additional bedrooms, a full bath, and linen closet complete the level. The finished lower level offers new luxury vinyl flooring, a rec room or gym, office space, storage, and laundry. Freshly painted with major updates including roof, windows, A/C, deck,, lighting, and more. Quiet, tree-lined community just minutes to shopping, airport, Mooneys Bay, and downtown. Offers a move-in ready lifestyle! (id:53899)
Property Details
|
MLS® Number
|
X12279029 |
|
Property Type
|
Single Family |
|
Neigbourhood
|
River |
|
Community Name
|
4801 - Quinterra |
|
Amenities Near By
|
Public Transit |
|
Parking Space Total
|
3 |
|
Structure
|
Deck |
Building
|
Bathroom Total
|
3 |
|
Bedrooms Above Ground
|
3 |
|
Bedrooms Total
|
3 |
|
Amenities
|
Fireplace(s) |
|
Appliances
|
Central Vacuum, Dishwasher, Dryer, Hood Fan, Microwave, Stove, Washer, Refrigerator |
|
Basement Development
|
Finished |
|
Basement Type
|
Full (finished) |
|
Construction Style Attachment
|
Attached |
|
Cooling Type
|
Central Air Conditioning |
|
Exterior Finish
|
Brick |
|
Fireplace Present
|
Yes |
|
Foundation Type
|
Concrete |
|
Half Bath Total
|
1 |
|
Heating Fuel
|
Natural Gas |
|
Heating Type
|
Forced Air |
|
Stories Total
|
2 |
|
Size Interior
|
1,100 - 1,500 Ft2 |
|
Type
|
Row / Townhouse |
|
Utility Water
|
Municipal Water |
Parking
|
Attached Garage
|
|
|
Garage
|
|
|
Inside Entry
|
|
Land
|
Acreage
|
No |
|
Fence Type
|
Fenced Yard |
|
Land Amenities
|
Public Transit |
|
Sewer
|
Sanitary Sewer |
|
Size Depth
|
100 Ft ,7 In |
|
Size Frontage
|
20 Ft |
|
Size Irregular
|
20 X 100.6 Ft |
|
Size Total Text
|
20 X 100.6 Ft |
|
Surface Water
|
River/stream |
Rooms
| Level |
Type |
Length |
Width |
Dimensions |
|
Second Level |
Primary Bedroom |
4.2 m |
3.9 m |
4.2 m x 3.9 m |
|
Second Level |
Bathroom |
2.4 m |
1.4 m |
2.4 m x 1.4 m |
|
Second Level |
Bedroom |
3 m |
2.8 m |
3 m x 2.8 m |
|
Second Level |
Bedroom |
3 m |
2.8 m |
3 m x 2.8 m |
|
Second Level |
Bathroom |
2.8 m |
1.6 m |
2.8 m x 1.6 m |
|
Lower Level |
Den |
2.7 m |
2.6 m |
2.7 m x 2.6 m |
|
Lower Level |
Recreational, Games Room |
5 m |
3.7 m |
5 m x 3.7 m |
|
Main Level |
Living Room |
5.3 m |
3.17 m |
5.3 m x 3.17 m |
|
Main Level |
Dining Room |
3.17 m |
2.2 m |
3.17 m x 2.2 m |
|
Main Level |
Kitchen |
5.2 m |
2.4 m |
5.2 m x 2.4 m |
|
Main Level |
Bathroom |
2.3 m |
0.88 m |
2.3 m x 0.88 m |
https://www.realtor.ca/real-estate/28592978/3838-crowsnest-avenue-ottawa-4801-quinterra
































