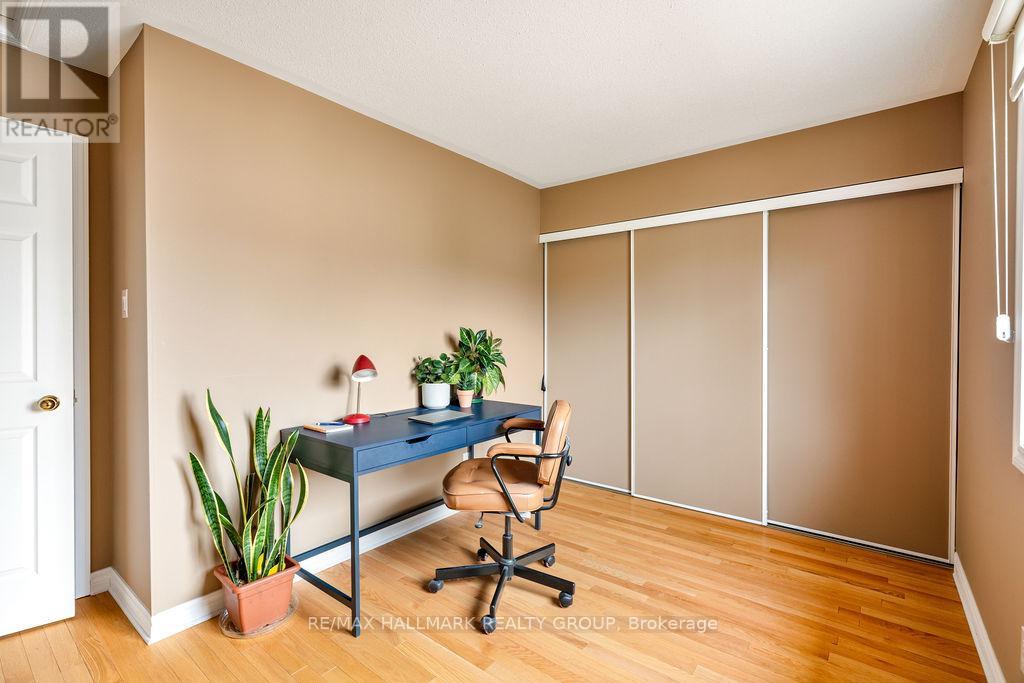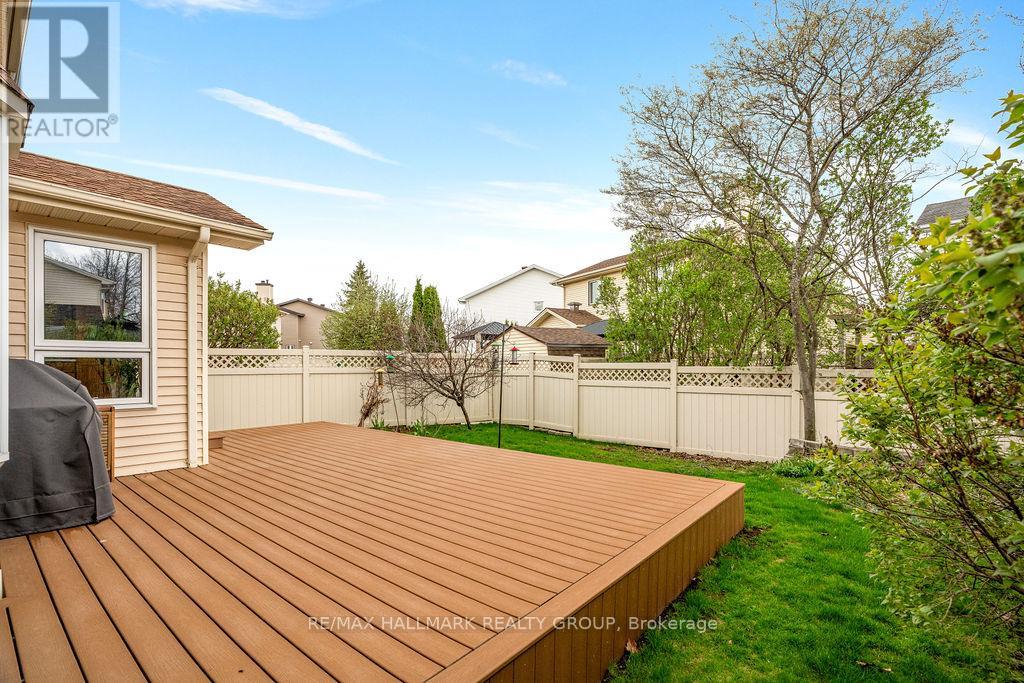4 Bedroom
3 Bathroom
1,500 - 2,000 ft2
Fireplace
Central Air Conditioning
Forced Air
$3,100 Monthly
Welcome to 390 Pauline Charron Pl! This lovely detached home sits on a quiet family-friendly cul-de-sac where community is everything! Being very close to all amenities, great schools including private schools, walking/biking paths, a few minutes to downtown, DND, Global Affairs & much more! Main floor features 2 living rooms - one having a gas fireplace, formal dining, laundry closet, powder room bath, sun-filled kitchen with tons of cabinet/counter space and direct access to a fully fenced-in backyard with PVC decking & gas BBQ hookup. Upper level features 4 generously sized bedrooms & 2 full baths, with the Primary bedroom having a 3PC en-suite bath with heated floors & walk-in closet. Unfinished basement offers tons of storage and additional space to do as you please! Parking for 4 cars with 1 inside the attached garage. Tenant pays all utilities. Available August 1st! (id:53899)
Property Details
|
MLS® Number
|
X12157098 |
|
Property Type
|
Single Family |
|
Neigbourhood
|
Vanier |
|
Community Name
|
3402 - Vanier |
|
Amenities Near By
|
Public Transit, Place Of Worship, Hospital |
|
Features
|
Cul-de-sac, Irregular Lot Size |
|
Parking Space Total
|
4 |
Building
|
Bathroom Total
|
3 |
|
Bedrooms Above Ground
|
4 |
|
Bedrooms Total
|
4 |
|
Appliances
|
Garage Door Opener Remote(s), Central Vacuum, Dishwasher, Dryer, Hood Fan, Stove, Washer, Refrigerator |
|
Basement Development
|
Unfinished |
|
Basement Type
|
Full (unfinished) |
|
Construction Style Attachment
|
Detached |
|
Cooling Type
|
Central Air Conditioning |
|
Exterior Finish
|
Vinyl Siding, Brick |
|
Fireplace Present
|
Yes |
|
Fireplace Total
|
1 |
|
Flooring Type
|
Tile, Concrete, Hardwood |
|
Foundation Type
|
Poured Concrete |
|
Half Bath Total
|
1 |
|
Heating Fuel
|
Natural Gas |
|
Heating Type
|
Forced Air |
|
Stories Total
|
2 |
|
Size Interior
|
1,500 - 2,000 Ft2 |
|
Type
|
House |
|
Utility Water
|
Municipal Water |
Parking
|
Attached Garage
|
|
|
Garage
|
|
|
Inside Entry
|
|
|
Tandem
|
|
Land
|
Acreage
|
No |
|
Fence Type
|
Fenced Yard |
|
Land Amenities
|
Public Transit, Place Of Worship, Hospital |
|
Sewer
|
Sanitary Sewer |
|
Size Depth
|
94 Ft ,3 In |
|
Size Frontage
|
60 Ft ,3 In |
|
Size Irregular
|
60.3 X 94.3 Ft |
|
Size Total Text
|
60.3 X 94.3 Ft |
Rooms
| Level |
Type |
Length |
Width |
Dimensions |
|
Second Level |
Bathroom |
3.25 m |
1.49 m |
3.25 m x 1.49 m |
|
Second Level |
Bathroom |
2.59 m |
2.46 m |
2.59 m x 2.46 m |
|
Second Level |
Primary Bedroom |
4.29 m |
3.37 m |
4.29 m x 3.37 m |
|
Second Level |
Bedroom 2 |
3.02 m |
2.97 m |
3.02 m x 2.97 m |
|
Second Level |
Bedroom 3 |
3.73 m |
3.01 m |
3.73 m x 3.01 m |
|
Second Level |
Bedroom 4 |
3.81 m |
3.01 m |
3.81 m x 3.01 m |
|
Basement |
Utility Room |
12.39 m |
8.07 m |
12.39 m x 8.07 m |
|
Basement |
Utility Room |
3.02 m |
2.33 m |
3.02 m x 2.33 m |
|
Basement |
Laundry Room |
1.75 m |
0.91 m |
1.75 m x 0.91 m |
|
Main Level |
Foyer |
1.47 m |
1.2 m |
1.47 m x 1.2 m |
|
Main Level |
Family Room |
4.77 m |
3.35 m |
4.77 m x 3.35 m |
|
Main Level |
Dining Room |
3.35 m |
3.04 m |
3.35 m x 3.04 m |
|
Main Level |
Living Room |
4.85 m |
3.32 m |
4.85 m x 3.32 m |
|
Main Level |
Kitchen |
4.52 m |
3.35 m |
4.52 m x 3.35 m |
|
Main Level |
Bathroom |
2.26 m |
0.89 m |
2.26 m x 0.89 m |
Utilities
|
Cable
|
Available |
|
Sewer
|
Installed |
https://www.realtor.ca/real-estate/28331500/390-pauline-charron-place-ottawa-3402-vanier






































