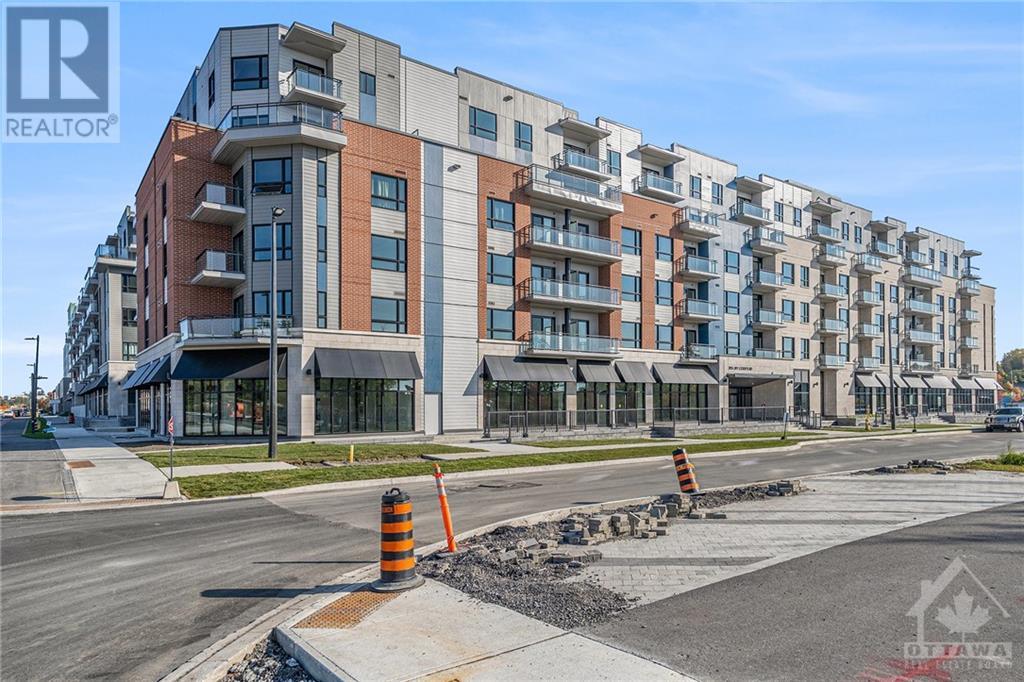1 Bedroom
1 Bathroom
Heat Pump
Forced Air, Heat Pump
$1,950 Monthly
Brand new 1Bed/1Bath condo unit is ideally located in Wateridge Village, nestled between Rothwell Heights & Manor/Rockcliffe Park. Just 10 minutes from Parliament Hill & Downtown this unit offers a prime location w/modern convenient stainless steel appliances & stylish cabinets. The living area is flooded w/natural light. Step outside to your spacious balcony, perfect for enjoying a morning coffee or unwinding after a long day. This condo is conveniently located close to LRT Blair Station, CMHC, NRC, Collège La Cité, Colonel By Secondary School, shopping & other amenities. You’ll also be within walking distance to NCC trails, Ottawa River, Aviation Museum, Montfort Hospital, restaurants & public transit, making this an exceptional opportunity for a luxurious & convenient urban lifestyle. Rental application, Credit check, ID & pay stubs required. (id:53899)
Property Details
|
MLS® Number
|
1417274 |
|
Property Type
|
Single Family |
|
Neigbourhood
|
Wateridge Village |
|
Amenities Near By
|
Public Transit, Recreation Nearby, Shopping |
|
Features
|
Balcony |
|
Parking Space Total
|
1 |
Building
|
Bathroom Total
|
1 |
|
Bedrooms Above Ground
|
1 |
|
Bedrooms Total
|
1 |
|
Amenities
|
Laundry - In Suite |
|
Appliances
|
Refrigerator, Dishwasher, Dryer, Microwave, Stove, Washer |
|
Basement Development
|
Not Applicable |
|
Basement Type
|
None (not Applicable) |
|
Constructed Date
|
2024 |
|
Cooling Type
|
Heat Pump |
|
Exterior Finish
|
Brick, Siding |
|
Flooring Type
|
Laminate |
|
Heating Fuel
|
Electric |
|
Heating Type
|
Forced Air, Heat Pump |
|
Stories Total
|
1 |
|
Type
|
Apartment |
|
Utility Water
|
Municipal Water |
Parking
Land
|
Acreage
|
No |
|
Land Amenities
|
Public Transit, Recreation Nearby, Shopping |
|
Sewer
|
Municipal Sewage System |
|
Size Irregular
|
* Ft X * Ft |
|
Size Total Text
|
* Ft X * Ft |
|
Zoning Description
|
Residential |
Rooms
| Level |
Type |
Length |
Width |
Dimensions |
|
Main Level |
Kitchen |
|
|
13'0" x 11'10" |
|
Main Level |
Living Room |
|
|
10'5" x 11'11" |
|
Main Level |
Bedroom |
|
|
10'0" x 14'0" |
|
Main Level |
Other |
|
|
6'1" x 3'4" |
|
Main Level |
Full Bathroom |
|
|
7'5" x 8'5" |
|
Main Level |
Laundry Room |
|
|
3'8" x 3'4" |
https://www.realtor.ca/real-estate/27563571/397-codds-road-unit612-ottawa-wateridge-village



























