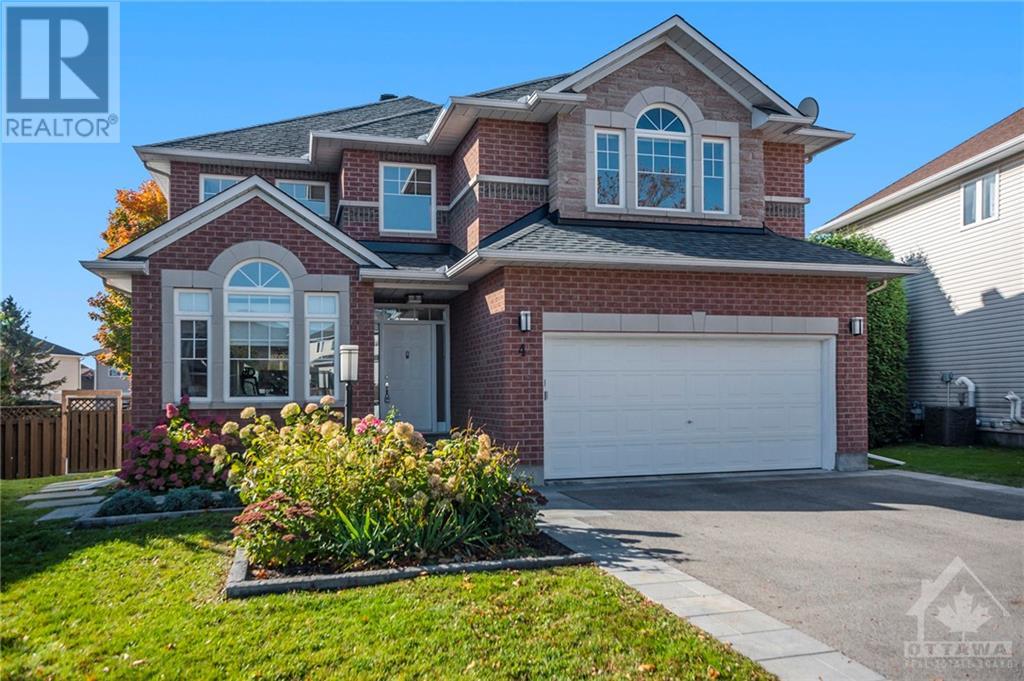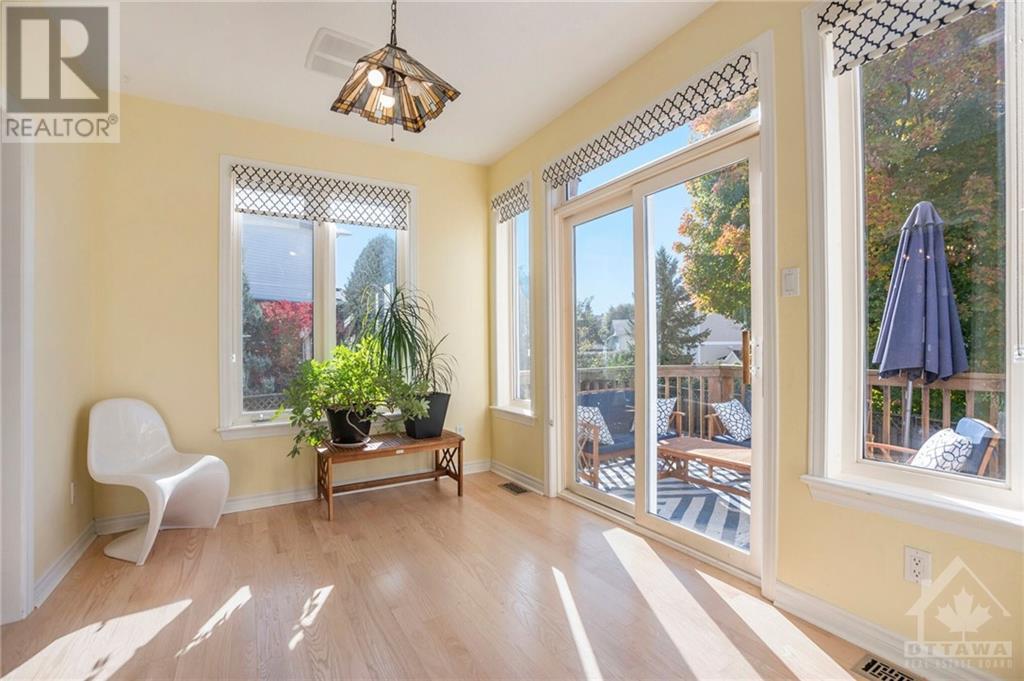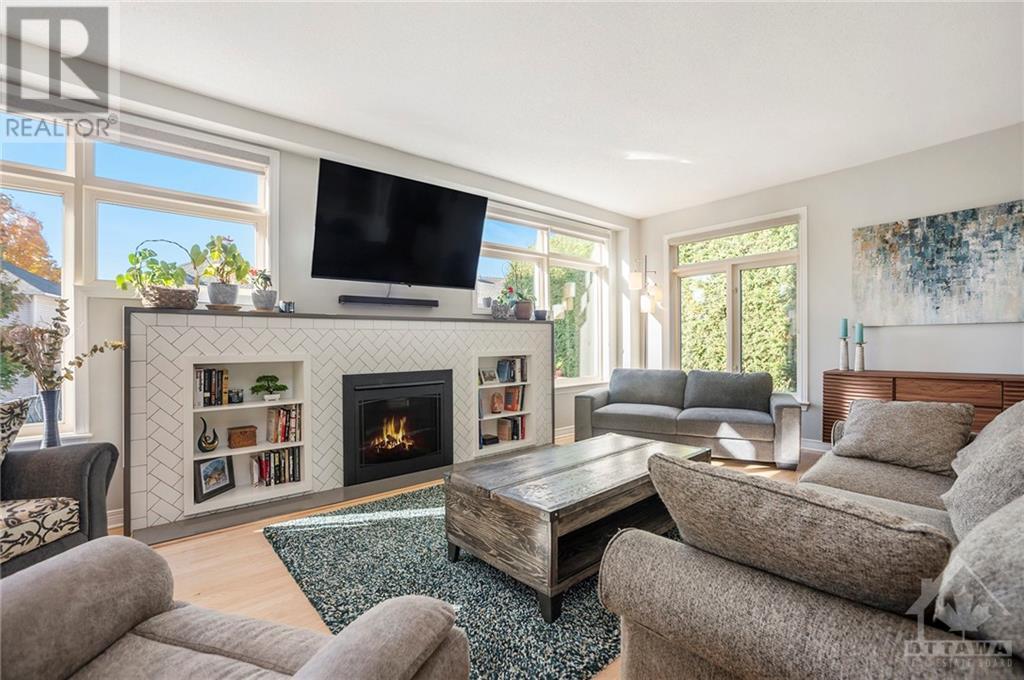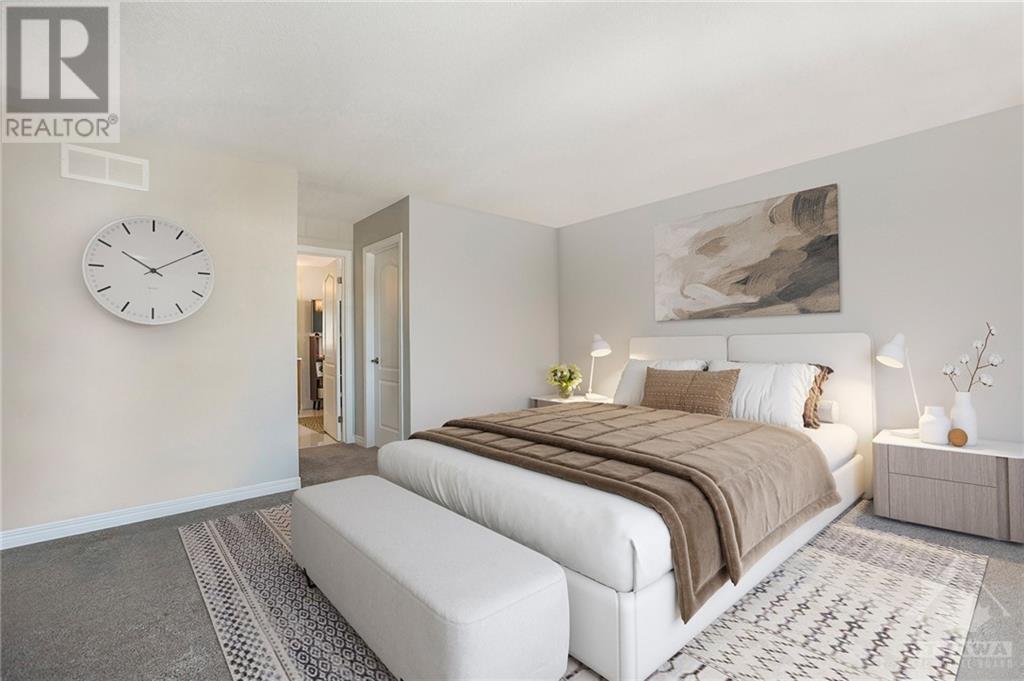5 Bedroom
4 Bathroom
Fireplace
Inground Pool
Central Air Conditioning
Forced Air
$1,350,000
Flooring: Tile, Flooring: Hardwood, Flooring: Carpet Wall To Wall, Superbly designed and executed, this classic Holitzner 3200+ sf home has been recently transformed and sits within a private Bridlewood cul-de-sac. Key Features: Grand Foyer with impressive & open styled staircase, soaring atrium ceilings, 2nd floor loft, LR floor to ceiling feature wall w/ 'Carrera' style ceramics with electric fireplace & wall sconce lighting, main flr office & sunroom, transom windows ushering tons of light into well appointed family room, remodeled kitchen w/ easy access to mudroom and main flr laundry, large master suite w/ double walk-in closets & 5 piece ensuite with heated floors & heated jetted soaker tub, fully re-imagined lower level with large family rm, bedroom, full bath, storage and great potential to create a fully equipped secondary suite. Beautiful fenced backyard complete with inground heated pool, patio & deck. This home is a must see! Detailed upgrade list available upon request. Some photos are digitally enhanced. 24 hr irrevocable on all offers. (id:53899)
Property Details
|
MLS® Number
|
X9523498 |
|
Property Type
|
Single Family |
|
Neigbourhood
|
Bridlewood |
|
Community Name
|
9004 - Kanata - Bridlewood |
|
Amenities Near By
|
Public Transit, Park |
|
Features
|
Cul-de-sac |
|
Parking Space Total
|
4 |
|
Pool Type
|
Inground Pool |
|
Structure
|
Deck |
Building
|
Bathroom Total
|
4 |
|
Bedrooms Above Ground
|
4 |
|
Bedrooms Below Ground
|
1 |
|
Bedrooms Total
|
5 |
|
Amenities
|
Fireplace(s) |
|
Appliances
|
Dishwasher, Dryer, Hood Fan, Refrigerator, Stove, Washer |
|
Basement Development
|
Finished |
|
Basement Type
|
Full (finished) |
|
Construction Style Attachment
|
Detached |
|
Cooling Type
|
Central Air Conditioning |
|
Exterior Finish
|
Brick |
|
Fireplace Present
|
Yes |
|
Fireplace Total
|
3 |
|
Foundation Type
|
Concrete |
|
Heating Fuel
|
Natural Gas |
|
Heating Type
|
Forced Air |
|
Stories Total
|
2 |
|
Type
|
House |
|
Utility Water
|
Municipal Water |
Parking
Land
|
Acreage
|
No |
|
Fence Type
|
Fenced Yard |
|
Land Amenities
|
Public Transit, Park |
|
Sewer
|
Sanitary Sewer |
|
Size Depth
|
116 Ft ,10 In |
|
Size Frontage
|
44 Ft ,1 In |
|
Size Irregular
|
44.16 X 116.86 Ft ; 1 |
|
Size Total Text
|
44.16 X 116.86 Ft ; 1 |
|
Zoning Description
|
Residential |
Rooms
| Level |
Type |
Length |
Width |
Dimensions |
|
Second Level |
Bedroom |
3.09 m |
3.63 m |
3.09 m x 3.63 m |
|
Second Level |
Bedroom |
3.17 m |
3.88 m |
3.17 m x 3.88 m |
|
Second Level |
Bedroom |
3.22 m |
3.75 m |
3.22 m x 3.75 m |
|
Second Level |
Bathroom |
2.51 m |
2.26 m |
2.51 m x 2.26 m |
|
Second Level |
Bathroom |
3.75 m |
2.87 m |
3.75 m x 2.87 m |
|
Second Level |
Other |
1.27 m |
1.11 m |
1.27 m x 1.11 m |
|
Second Level |
Other |
1.32 m |
1.11 m |
1.32 m x 1.11 m |
|
Second Level |
Primary Bedroom |
4.82 m |
5.61 m |
4.82 m x 5.61 m |
|
Lower Level |
Other |
3.09 m |
7.82 m |
3.09 m x 7.82 m |
|
Lower Level |
Other |
1.87 m |
1.82 m |
1.87 m x 1.82 m |
|
Lower Level |
Bathroom |
3.4 m |
1.52 m |
3.4 m x 1.52 m |
|
Lower Level |
Utility Room |
3.4 m |
5 m |
3.4 m x 5 m |
|
Lower Level |
Bedroom |
3.4 m |
2.99 m |
3.4 m x 2.99 m |
|
Lower Level |
Recreational, Games Room |
6.22 m |
5.48 m |
6.22 m x 5.48 m |
|
Main Level |
Foyer |
2.41 m |
4.92 m |
2.41 m x 4.92 m |
|
Main Level |
Bathroom |
1.42 m |
1.42 m |
1.42 m x 1.42 m |
|
Main Level |
Laundry Room |
2.46 m |
2.74 m |
2.46 m x 2.74 m |
|
Main Level |
Kitchen |
6.5 m |
2.97 m |
6.5 m x 2.97 m |
|
Main Level |
Family Room |
6.5 m |
3.88 m |
6.5 m x 3.88 m |
|
Main Level |
Other |
3.09 m |
2.66 m |
3.09 m x 2.66 m |
|
Main Level |
Dining Room |
3.09 m |
3.3 m |
3.09 m x 3.3 m |
|
Main Level |
Living Room |
3.2 m |
4.39 m |
3.2 m x 4.39 m |
|
Main Level |
Office |
3.09 m |
4.08 m |
3.09 m x 4.08 m |
https://www.realtor.ca/real-estate/27564622/4-wheatley-court-kanata-9004-kanata-bridlewood-9004-kanata-bridlewood































