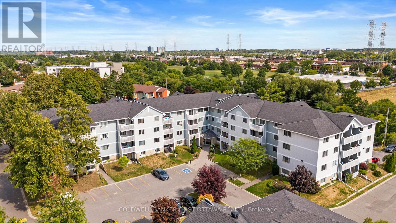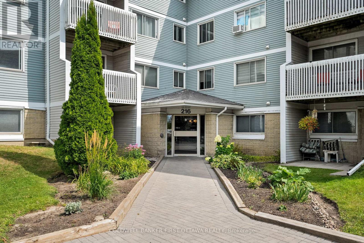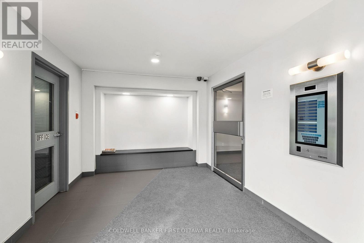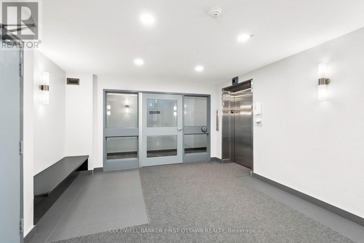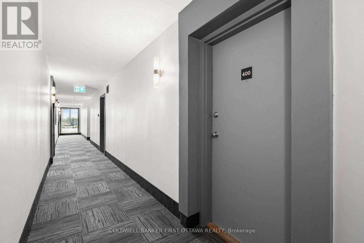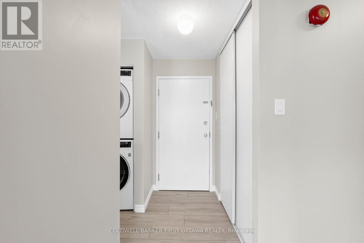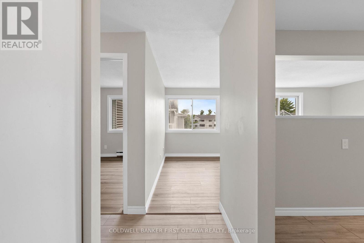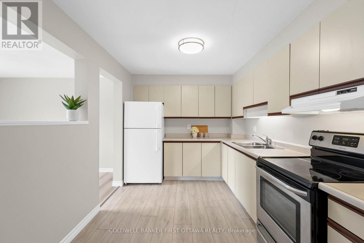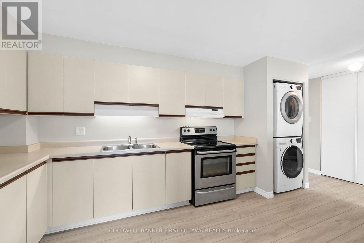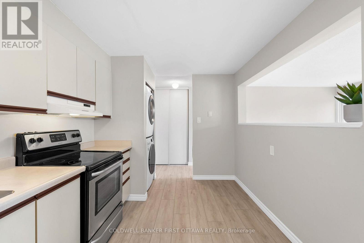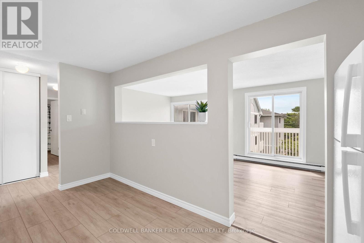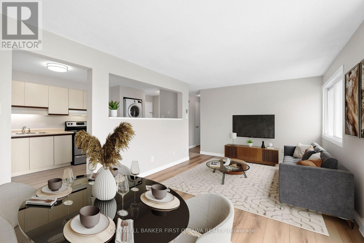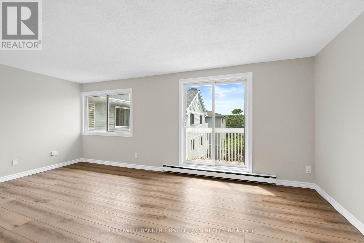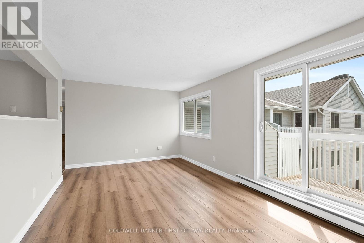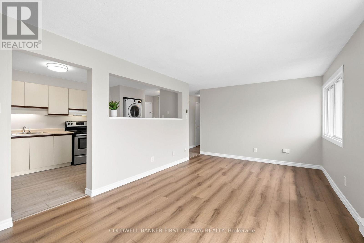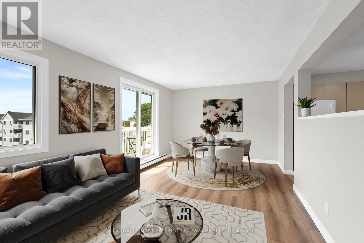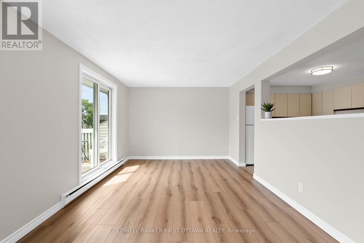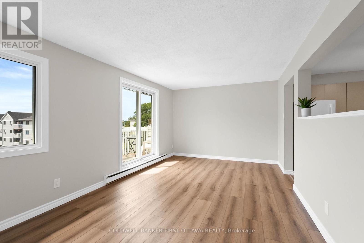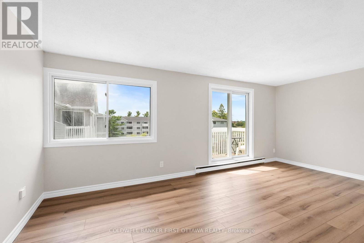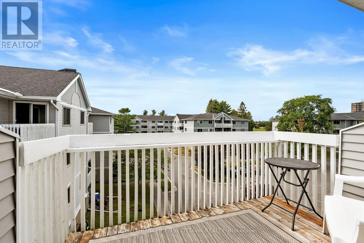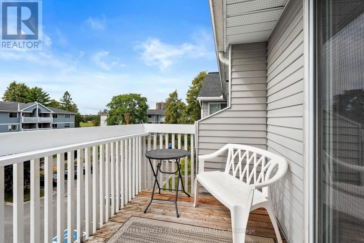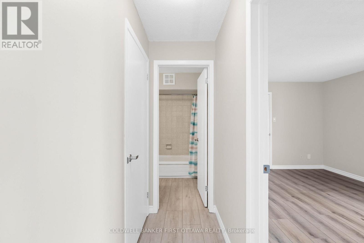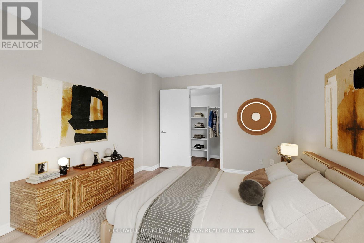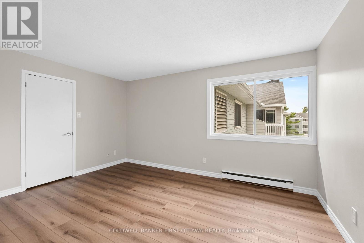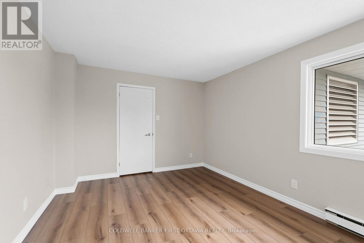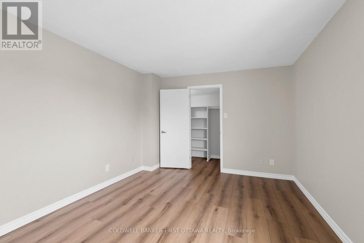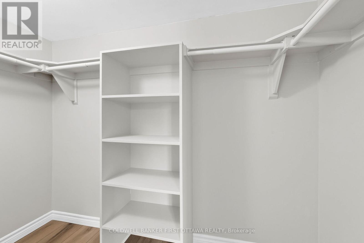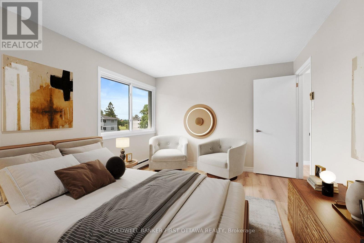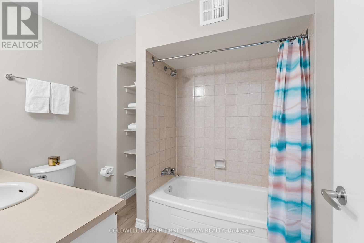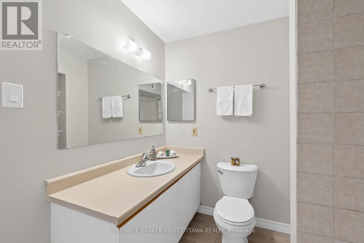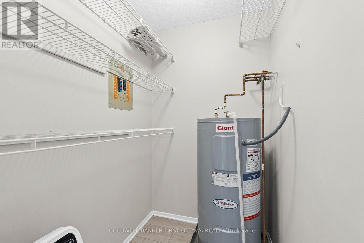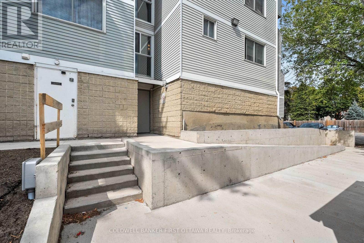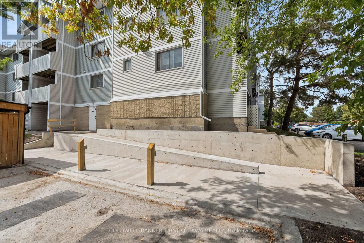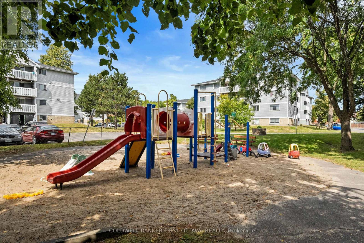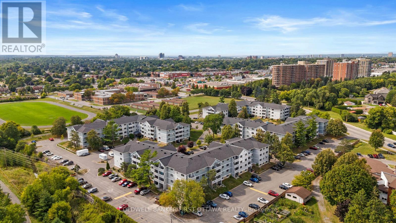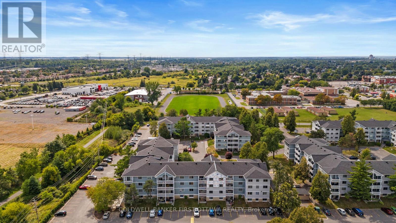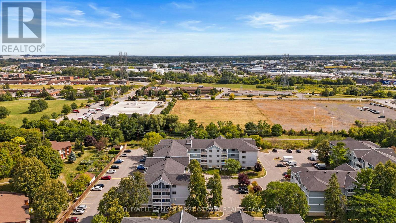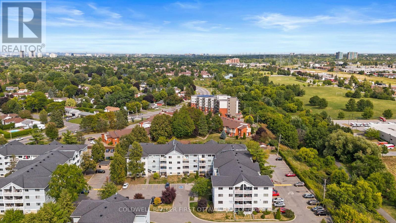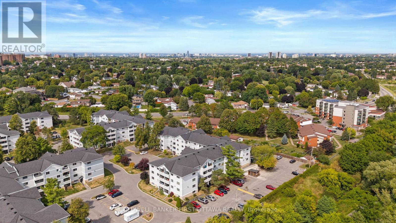1 Bedroom
1 Bathroom
700 - 799 ft2
Baseboard Heaters
$328,000Maintenance, Water, Insurance
$433.60 Monthly
Welcome to Unit 400, a rare top floor penthouse in Fisher Glen offering 780 sqft of living space (largest 1bd model in Viewmount Woods) & boasts privacy w/ no front facing neighbours & located in the back of complex near Nepean Creek (so quiet), well run Condo Corp w/ low condo fees & mobility friendly building. Updated w/Fresh painted t/o, waterproof premium vinyl plank flrs (Hightrac Pro., 30MIL wear layer w/ sound barrier (higher than standard), new toilet, new kitchen faucet, new door handles & closet rods (all Summer 2025). The open concept layout incl. a bright living area, large bed w/ WIC, full 4pc bath w/ linen closet, expansive eat-in kitchen w/ newer appliances & upgraded finishes, in-unit laundry & convenient & rare storage room w/ shelving. Balcony enhances this top floor retreat, offering no noise from above. Addl highlights incl. 1 parking space(B33), secure bike storage & lots of visitor parking. Available for early closing. Located in a quiet back corner of the complex w/ brand new accessible ramp for easy access to parking & garbage drop off. No pets permitted. Enjoy a community rich in amenities: shopping & dining along West Hunt Club & Merivale corridor (Costco, Canadian Tire, LCBO, Metro, Farm Boy, No Frills, Movati, HomeSense, Best Buy,Winners + Merivale Mall). OCTranspo routes 53, 80 & 111 are close by. Recreation incl. Nepean Creek Park & Nepean Pond Parks extensive walking/biking paths & Charmaine Hooper Fields. Convenient to Carleton University, Algonquin College, Downtown RCMP HQ & the new Amazon Warehouse (opening 2026). Schools incl. Merivale High (IB Program) located steps away, St. Pius X High School & Laurier-Carriere Catholic Elementary. The last time this model was offered to market on MLS was 2014, so it's very rare & a must to come see in person w/ 780 sq.ft., hundreds of sq. ft. over any of the other 1 bed units offered in Viewmount Woods. This home offers modern finishes, blending comfort, convenience & value for any lifestyle. (id:53899)
Property Details
|
MLS® Number
|
X12383996 |
|
Property Type
|
Single Family |
|
Neigbourhood
|
Crestview |
|
Community Name
|
7202 - Borden Farm/Stewart Farm/Carleton Heights/Parkwood Hills |
|
Amenities Near By
|
Park, Public Transit |
|
Community Features
|
Pets Not Allowed, Community Centre, School Bus |
|
Equipment Type
|
Water Heater |
|
Features
|
Elevator, Wheelchair Access, Balcony, Carpet Free, In Suite Laundry |
|
Parking Space Total
|
1 |
|
Rental Equipment Type
|
Water Heater |
|
Structure
|
Playground, Deck |
Building
|
Bathroom Total
|
1 |
|
Bedrooms Above Ground
|
1 |
|
Bedrooms Total
|
1 |
|
Amenities
|
Visitor Parking |
|
Appliances
|
Dryer, Hood Fan, Stove, Washer, Refrigerator |
|
Exterior Finish
|
Vinyl Siding |
|
Heating Fuel
|
Electric |
|
Heating Type
|
Baseboard Heaters |
|
Size Interior
|
700 - 799 Ft2 |
|
Type
|
Apartment |
Parking
Land
|
Acreage
|
No |
|
Land Amenities
|
Park, Public Transit |
|
Zoning Description
|
R5ah |
Rooms
| Level |
Type |
Length |
Width |
Dimensions |
|
Main Level |
Foyer |
1.33 m |
2.67 m |
1.33 m x 2.67 m |
|
Main Level |
Kitchen |
4.95 m |
3.01 m |
4.95 m x 3.01 m |
|
Main Level |
Dining Room |
2.79 m |
3.44 m |
2.79 m x 3.44 m |
|
Main Level |
Living Room |
3.46 m |
3.42 m |
3.46 m x 3.42 m |
|
Main Level |
Bedroom |
3.48 m |
4.44 m |
3.48 m x 4.44 m |
|
Main Level |
Other |
1.33 m |
2.61 m |
1.33 m x 2.61 m |
|
Main Level |
Bathroom |
2.3 m |
2.6 m |
2.3 m x 2.6 m |
|
Main Level |
Utility Room |
1.83 m |
1.38 m |
1.83 m x 1.38 m |
https://www.realtor.ca/real-estate/28820214/400-216-viewmount-drive-ottawa-7202-borden-farmstewart-farmcarleton-heightsparkwood-hills
