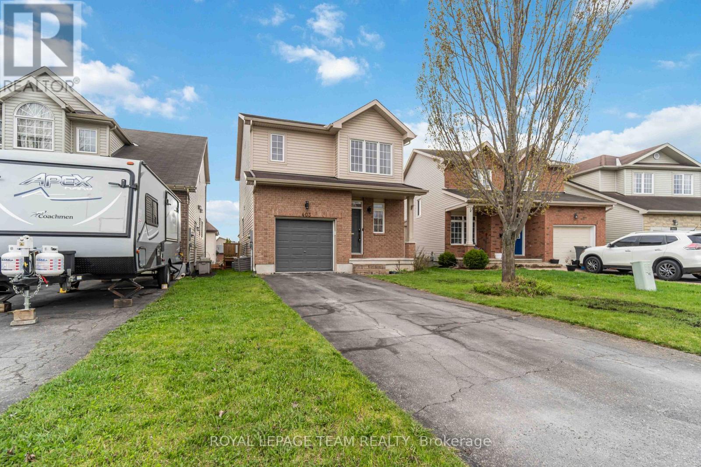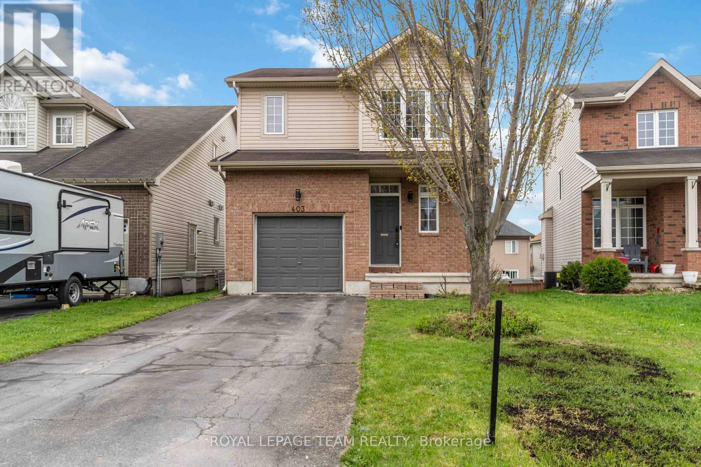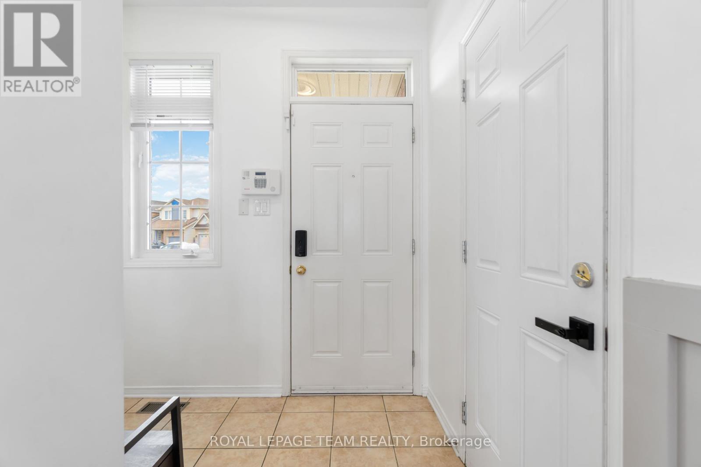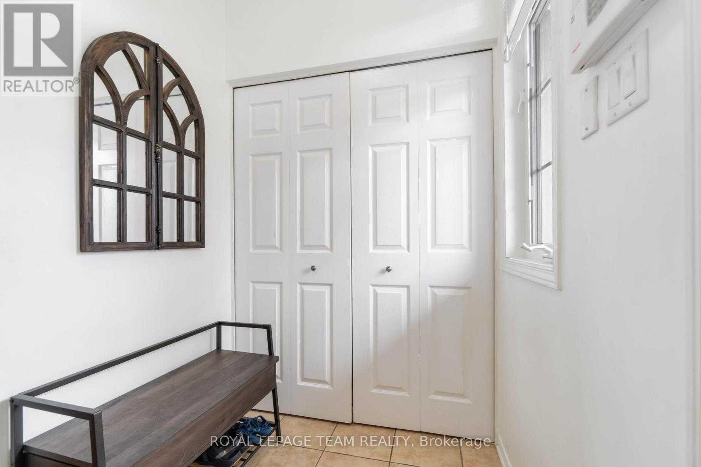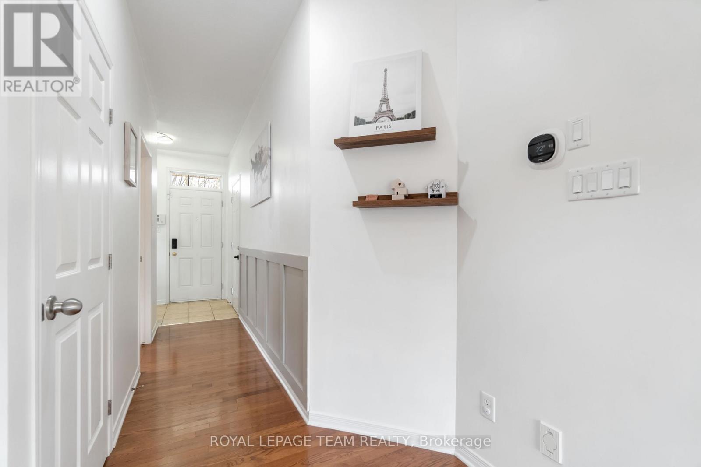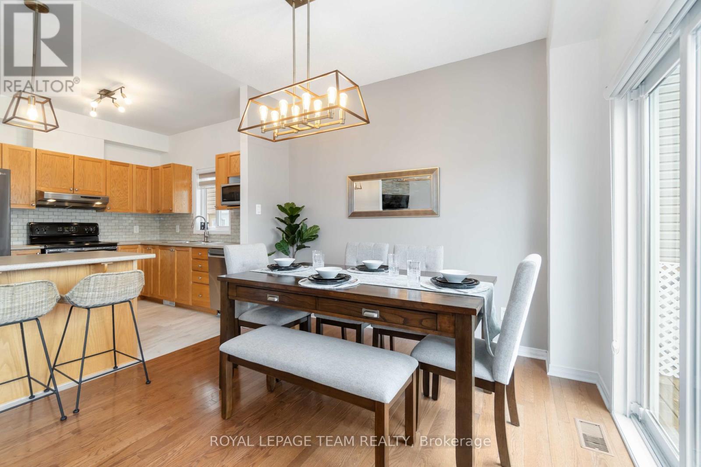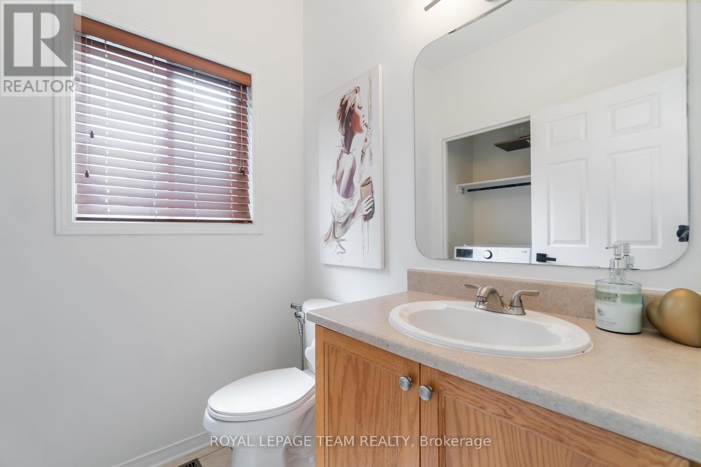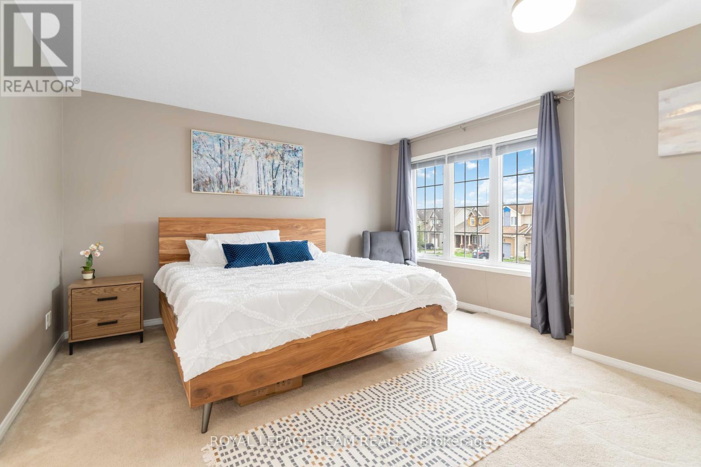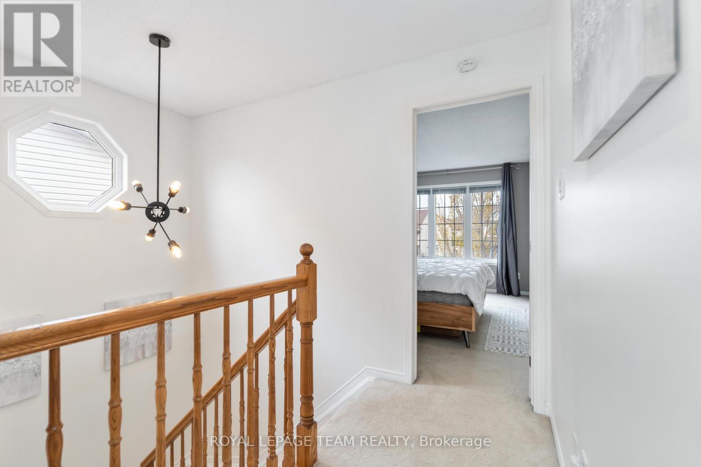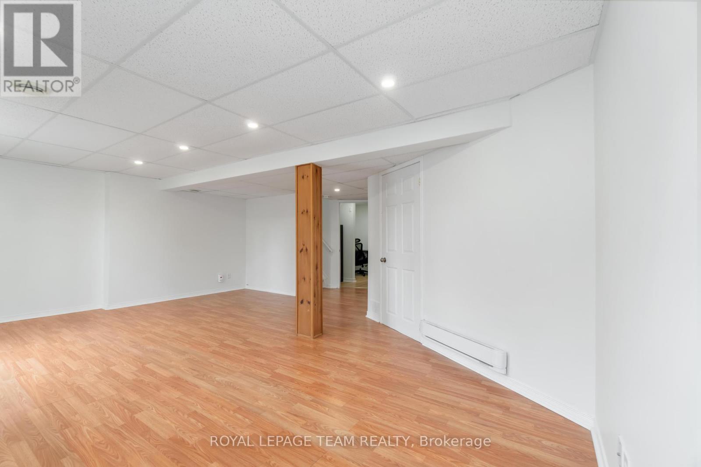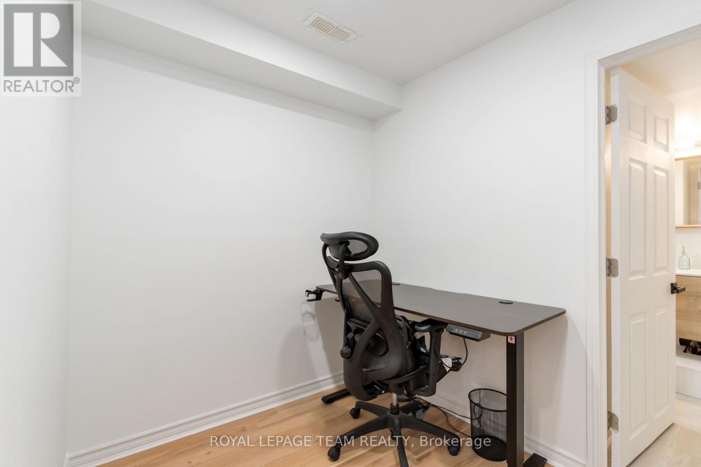3 Bedroom
3 Bathroom
2,000 - 2,500 ft2
Fireplace
Central Air Conditioning
Forced Air
$599,900
Bathed in natural light, this charming home is situated on a peaceful street in the sought-after Morris Village in Rockland! The open-concept design provides a spacious main floor perfect for family living, featuring a stunning stone fireplace wall in the living room. The dining room is conveniently located next to the second-story deck, offering a beautiful view of the large backyard ideal for BBQs while entertaining guests. The kitchen boasts ample cabinetry, counter space, and a breakfast island. The primary bedroom includes a roomy walk-in closet and a cheater door to a full bathroom, complete with a separate soaker tub and stand-up shower. Two generously sized secondary bedrooms complete the upper level. The fully finished walk-out basement offers a family room and space for a home office, as well as plenty of storage. Enjoy direct access to the backyard and the lower-level deck. The basement also has a beautiful brand new bathroom with shower. Laundry is conveniently located on the main floor, and all appliances are included. Flooring includes hardwood and carpet. (id:53899)
Property Details
|
MLS® Number
|
X12136756 |
|
Property Type
|
Single Family |
|
Community Name
|
606 - Town of Rockland |
|
Amenities Near By
|
Park |
|
Features
|
Lane |
|
Parking Space Total
|
3 |
|
Structure
|
Porch |
Building
|
Bathroom Total
|
3 |
|
Bedrooms Above Ground
|
3 |
|
Bedrooms Total
|
3 |
|
Age
|
16 To 30 Years |
|
Amenities
|
Fireplace(s) |
|
Appliances
|
Dishwasher, Dryer, Hood Fan, Stove, Washer, Refrigerator |
|
Basement Development
|
Finished |
|
Basement Type
|
Full (finished) |
|
Construction Style Attachment
|
Detached |
|
Cooling Type
|
Central Air Conditioning |
|
Exterior Finish
|
Brick, Vinyl Siding |
|
Fireplace Present
|
Yes |
|
Fireplace Total
|
1 |
|
Foundation Type
|
Poured Concrete |
|
Half Bath Total
|
1 |
|
Heating Fuel
|
Natural Gas |
|
Heating Type
|
Forced Air |
|
Stories Total
|
2 |
|
Size Interior
|
2,000 - 2,500 Ft2 |
|
Type
|
House |
|
Utility Water
|
Municipal Water |
Parking
Land
|
Acreage
|
No |
|
Land Amenities
|
Park |
|
Sewer
|
Sanitary Sewer |
|
Size Depth
|
101 Ft ,8 In |
|
Size Frontage
|
33 Ft |
|
Size Irregular
|
33 X 101.7 Ft |
|
Size Total Text
|
33 X 101.7 Ft |
|
Zoning Description
|
Residential |
Rooms
| Level |
Type |
Length |
Width |
Dimensions |
|
Second Level |
Primary Bedroom |
4.62 m |
4.14 m |
4.62 m x 4.14 m |
|
Second Level |
Other |
2.54 m |
1.72 m |
2.54 m x 1.72 m |
|
Second Level |
Bedroom |
3.96 m |
4 m |
3.96 m x 4 m |
|
Second Level |
Bedroom 2 |
3.91 m |
3.17 m |
3.91 m x 3.17 m |
|
Second Level |
Other |
3.2 m |
2.51 m |
3.2 m x 2.51 m |
|
Basement |
Recreational, Games Room |
5.99 m |
4.87 m |
5.99 m x 4.87 m |
|
Main Level |
Living Room |
4.87 m |
3.5 m |
4.87 m x 3.5 m |
|
Main Level |
Dining Room |
3.2 m |
3.04 m |
3.2 m x 3.04 m |
|
Main Level |
Kitchen |
2.87 m |
2.94 m |
2.87 m x 2.94 m |
|
Main Level |
Foyer |
2.23 m |
1.37 m |
2.23 m x 1.37 m |
https://www.realtor.ca/real-estate/28287250/403-crystal-court-clarence-rockland-606-town-of-rockland
