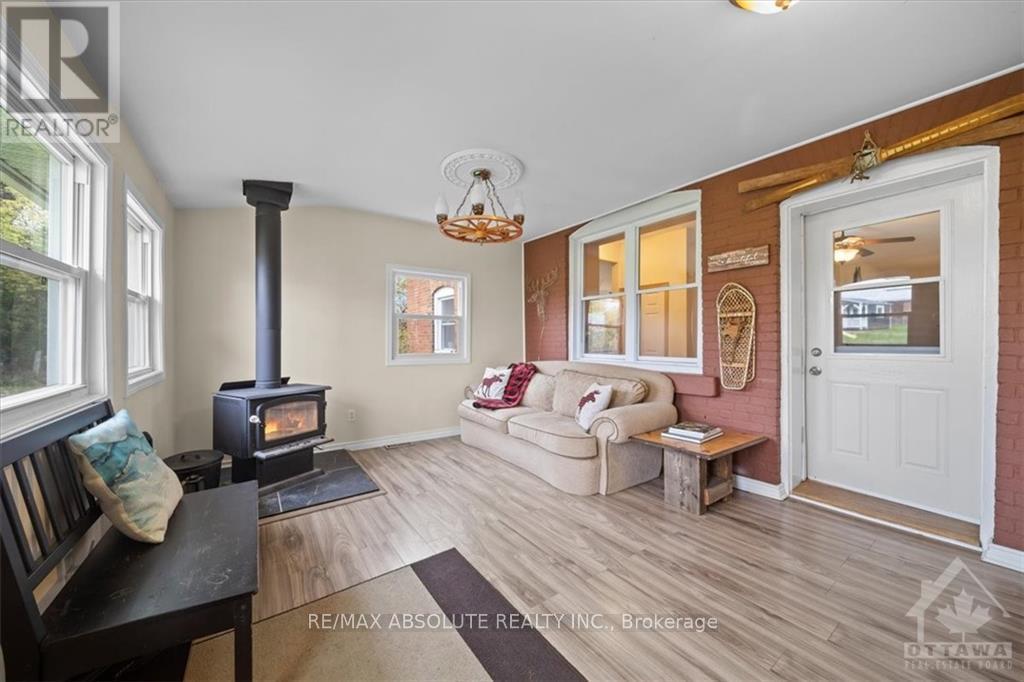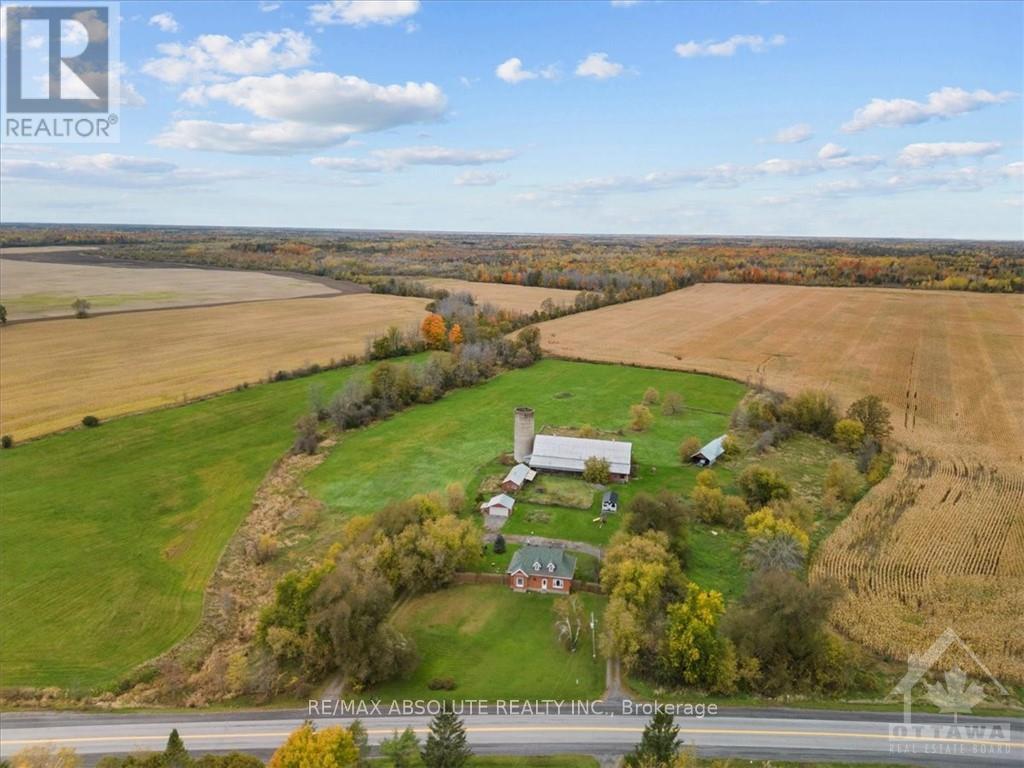4 Bedroom
2 Bathroom
Fireplace
Central Air Conditioning
Forced Air
Acreage
$869,900
This is an amazing opportunity! Leave your city stressed behind & exhale when you arrive! MINUTES to Ottawa! JUST under 20 acres (14 acres of hay) that offers a pond & outbuildings such as a driveshed, a 6000 square foot 16 stall barn that was recently rewired & in GREAT shape, 2 car garage & chicken coup! The taxes are 2k annually! Tiled fields perfect for organic farming! NEWER septic system, roof & AC This FULL brick Century home has been beautifully upgraded & maintained by current owners! Hardwood throughout. Open & cheery, this home gives true farmhouse vibes! A LARGE kitchen with easy access to the dining room where you will find a pellet stove!There is a living room, laundry, FULL bath, bedroom OR den PLUS a family room that has a wood stove on the main level! A perfect reading nook awaits at the top of the stairs! Good size primary has a double closet! 2 additional bedrooms on the 2nd floor PLUS a full bath w dual sinks, tub & shower combo. Windows 2004 This is a MUST see!, Flooring: Hardwood (id:53899)
Property Details
|
MLS® Number
|
X9523432 |
|
Property Type
|
Single Family |
|
Neigbourhood
|
Rideau-Jock |
|
Community Name
|
8008 - Rideau Twp S of Reg Rd 6 W of Mccordick Rd. |
|
Amenities Near By
|
Park |
|
Parking Space Total
|
10 |
Building
|
Bathroom Total
|
2 |
|
Bedrooms Above Ground
|
4 |
|
Bedrooms Total
|
4 |
|
Amenities
|
Fireplace(s) |
|
Appliances
|
Dishwasher, Dryer, Refrigerator, Stove, Washer |
|
Basement Development
|
Unfinished |
|
Basement Type
|
N/a (unfinished) |
|
Construction Style Attachment
|
Detached |
|
Cooling Type
|
Central Air Conditioning |
|
Exterior Finish
|
Brick |
|
Fireplace Present
|
Yes |
|
Fireplace Total
|
2 |
|
Foundation Type
|
Stone |
|
Heating Fuel
|
Wood |
|
Heating Type
|
Forced Air |
|
Stories Total
|
2 |
|
Type
|
House |
Parking
Land
|
Acreage
|
Yes |
|
Land Amenities
|
Park |
|
Sewer
|
Septic System |
|
Size Depth
|
1333 Ft ,10 In |
|
Size Frontage
|
958 Ft |
|
Size Irregular
|
958 X 1333.9 Ft ; 1 |
|
Size Total Text
|
958 X 1333.9 Ft ; 1|10 - 24.99 Acres |
|
Zoning Description
|
Residential/ Farm |
Rooms
| Level |
Type |
Length |
Width |
Dimensions |
|
Second Level |
Bedroom |
4.34 m |
3.37 m |
4.34 m x 3.37 m |
|
Second Level |
Bedroom |
3.78 m |
2.74 m |
3.78 m x 2.74 m |
|
Second Level |
Bathroom |
|
|
Measurements not available |
|
Second Level |
Primary Bedroom |
4.69 m |
4.01 m |
4.69 m x 4.01 m |
|
Main Level |
Foyer |
|
|
Measurements not available |
|
Main Level |
Living Room |
5.91 m |
4.08 m |
5.91 m x 4.08 m |
|
Main Level |
Kitchen |
4.08 m |
3.96 m |
4.08 m x 3.96 m |
|
Main Level |
Dining Room |
4.57 m |
4.08 m |
4.57 m x 4.08 m |
|
Main Level |
Bathroom |
|
|
Measurements not available |
|
Main Level |
Laundry Room |
|
|
Measurements not available |
|
Main Level |
Family Room |
4.57 m |
3.35 m |
4.57 m x 3.35 m |
|
Main Level |
Bedroom |
2.54 m |
2.61 m |
2.54 m x 2.61 m |
https://www.realtor.ca/real-estate/27553718/4035-donnelly-drive-ottawa-8008-rideau-twp-s-of-reg-rd-6-w-of-mccordick-rd































