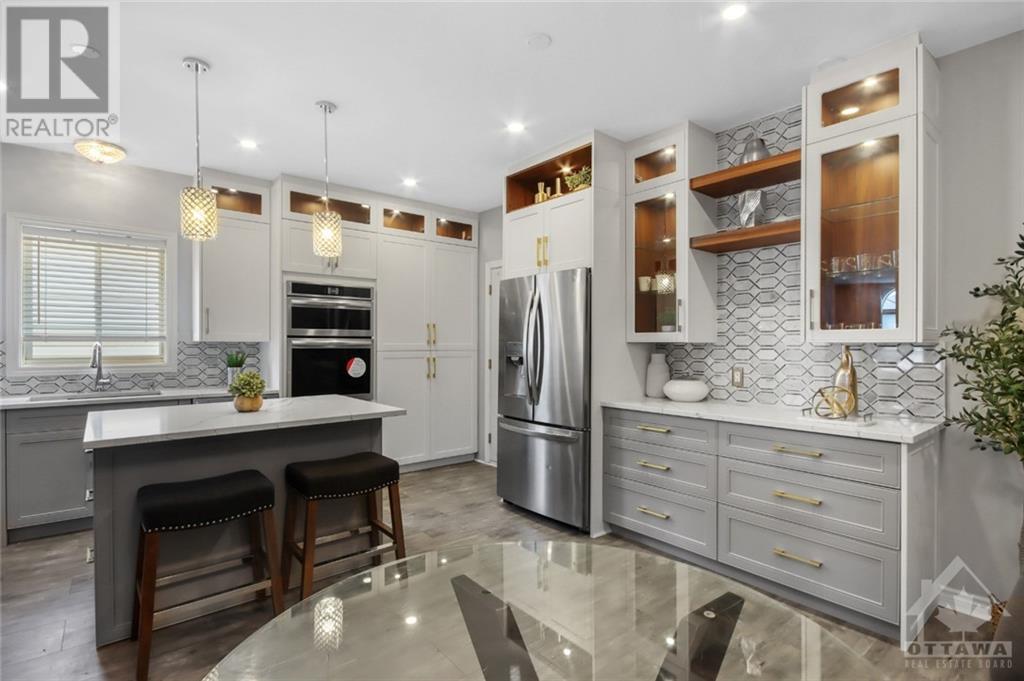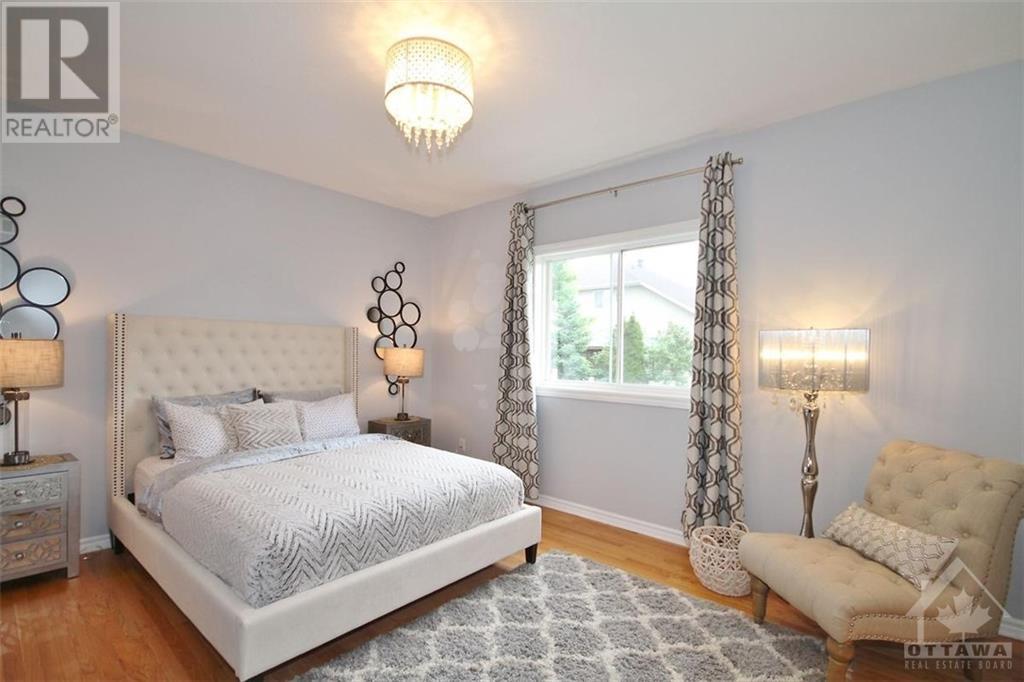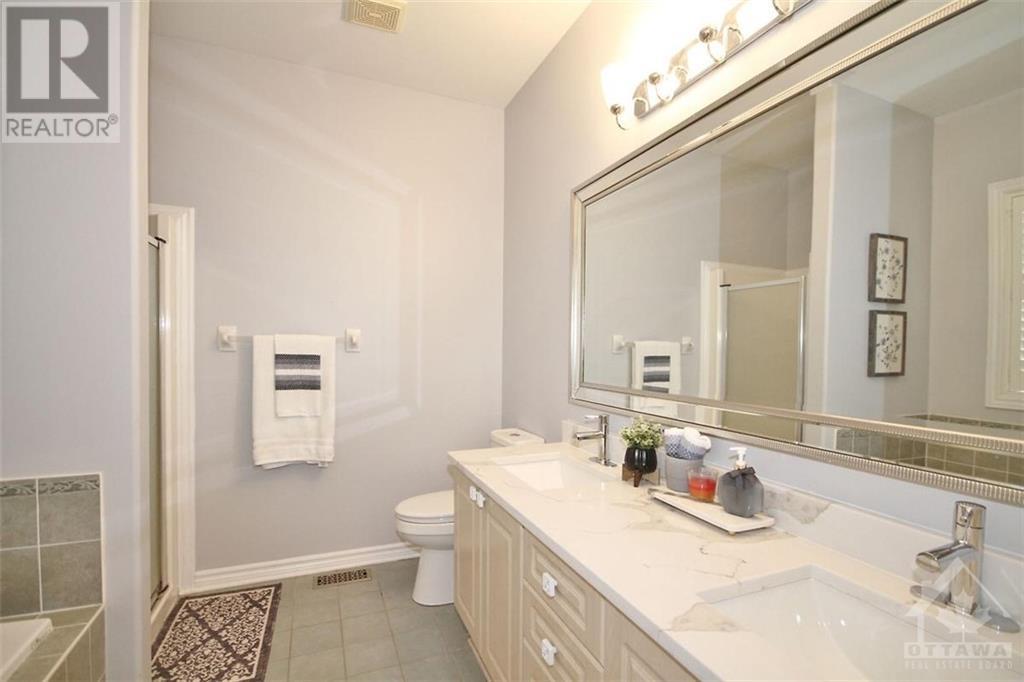4 Bedroom
4 Bathroom
Bungalow
Fireplace
Central Air Conditioning
Forced Air
$849,000
Stunning renovated bungalow with legal secondary dwelling units! Luxury, convenience, and investment potential in this upgraded property. Whether a one-family home or two separate units, it offers flexibility. Featuring 4 bedrooms, 4 full bathrooms (3 en-suite), and 2 kitchensmain floor kitchen (2022), basement kitchen (2023)with new built-in SS appliances (2023) under extended warranty, plus granite and quartz countertops. Natural light fills the open-concept basement. The property includes a legal secondary dwelling unit, perfect for rental income (both units previously rented for $5000 per month)or extended family. Additional features: furnace (2021), AC (2021), roof (2017), new windows (2022), interlock driveway (2022), upgraded 200 amp service, soundproofing, fire separation, and a new backyard door (2022). Open house on Saturday and Sunday from 2-4 pm. The owner is a registered real estate broker. (id:53899)
Open House
This property has open houses!
Starts at:
2:00 pm
Ends at:
4:00 pm
Property Details
|
MLS® Number
|
X9520284 |
|
Property Type
|
Single Family |
|
Neigbourhood
|
Riverside South |
|
Community Name
|
2602 - Riverside South/Gloucester Glen |
|
Amenities Near By
|
Public Transit |
|
Features
|
In-law Suite |
|
Parking Space Total
|
5 |
Building
|
Bathroom Total
|
4 |
|
Bedrooms Above Ground
|
2 |
|
Bedrooms Below Ground
|
2 |
|
Bedrooms Total
|
4 |
|
Amenities
|
Fireplace(s) |
|
Appliances
|
Cooktop, Dishwasher, Dryer, Hood Fan, Microwave, Oven, Refrigerator, Stove, Washer |
|
Architectural Style
|
Bungalow |
|
Basement Development
|
Finished |
|
Basement Type
|
Full (finished) |
|
Construction Style Attachment
|
Detached |
|
Cooling Type
|
Central Air Conditioning |
|
Exterior Finish
|
Brick |
|
Fireplace Present
|
Yes |
|
Fireplace Total
|
2 |
|
Foundation Type
|
Concrete |
|
Heating Fuel
|
Natural Gas |
|
Heating Type
|
Forced Air |
|
Stories Total
|
1 |
|
Type
|
House |
|
Utility Water
|
Municipal Water |
Parking
|
Attached Garage
|
|
|
Inside Entry
|
|
Land
|
Acreage
|
No |
|
Land Amenities
|
Public Transit |
|
Sewer
|
Sanitary Sewer |
|
Size Depth
|
104 Ft ,11 In |
|
Size Frontage
|
40 Ft |
|
Size Irregular
|
40.03 X 104.99 Ft ; 0 |
|
Size Total Text
|
40.03 X 104.99 Ft ; 0 |
|
Zoning Description
|
Residential |
Rooms
| Level |
Type |
Length |
Width |
Dimensions |
|
Basement |
Kitchen |
2.43 m |
3.35 m |
2.43 m x 3.35 m |
|
Basement |
Living Room |
6.88 m |
7.2 m |
6.88 m x 7.2 m |
|
Basement |
Bedroom |
3.04 m |
4.72 m |
3.04 m x 4.72 m |
|
Basement |
Bedroom |
3.4 m |
4.26 m |
3.4 m x 4.26 m |
|
Main Level |
Bedroom |
3.6 m |
2.74 m |
3.6 m x 2.74 m |
|
Main Level |
Kitchen |
4.72 m |
4.57 m |
4.72 m x 4.57 m |
|
Main Level |
Living Room |
4.62 m |
3.5 m |
4.62 m x 3.5 m |
|
Main Level |
Dining Room |
3.63 m |
3.47 m |
3.63 m x 3.47 m |
|
Main Level |
Primary Bedroom |
4.44 m |
4.08 m |
4.44 m x 4.08 m |
|
Main Level |
Bathroom |
2.5 m |
2.6 m |
2.5 m x 2.6 m |
|
Main Level |
Bathroom |
1.8 m |
2.7 m |
1.8 m x 2.7 m |
|
Main Level |
Laundry Room |
3.75 m |
1.72 m |
3.75 m x 1.72 m |
https://www.realtor.ca/real-estate/27433091/4065-canyon-walk-drive-ottawa-2602-riverside-southgloucester-glen































