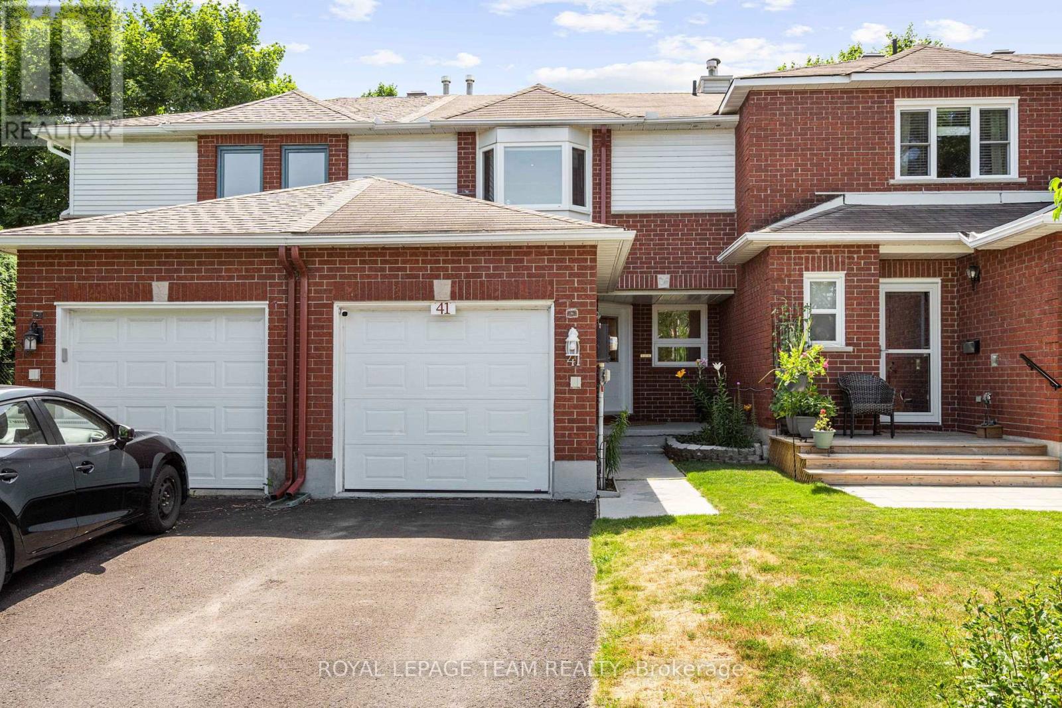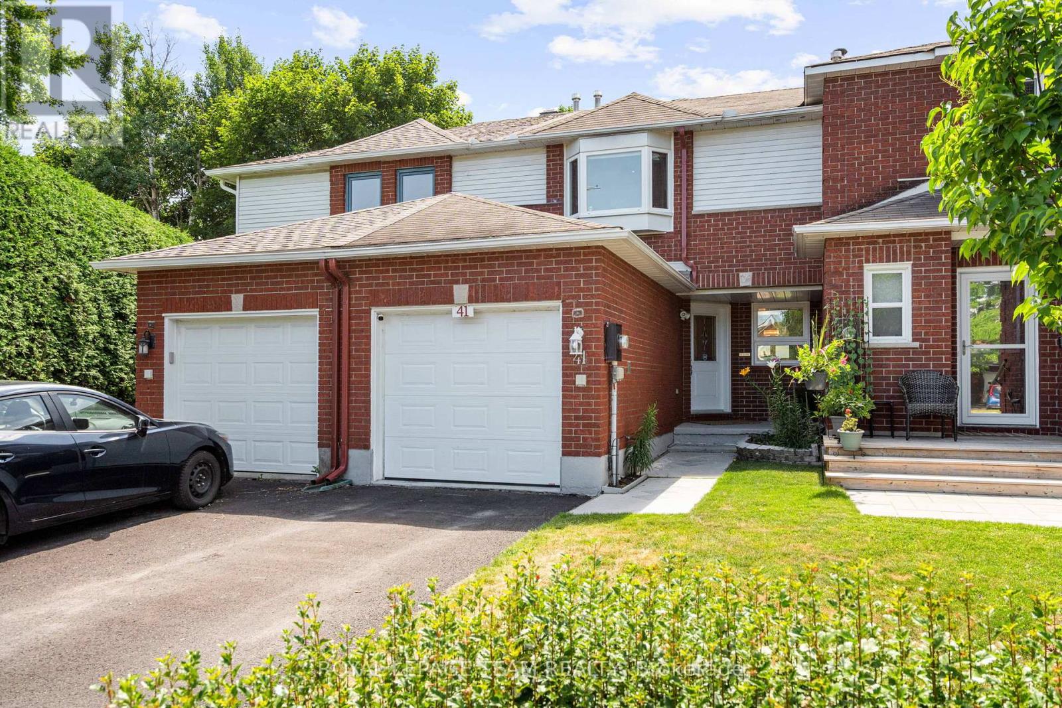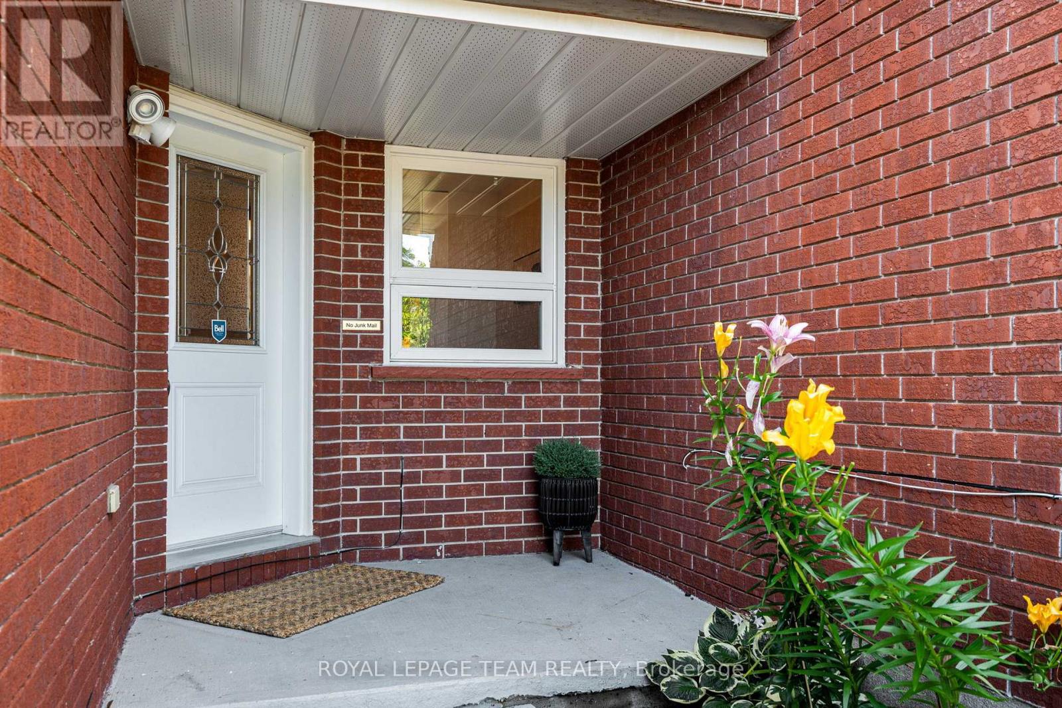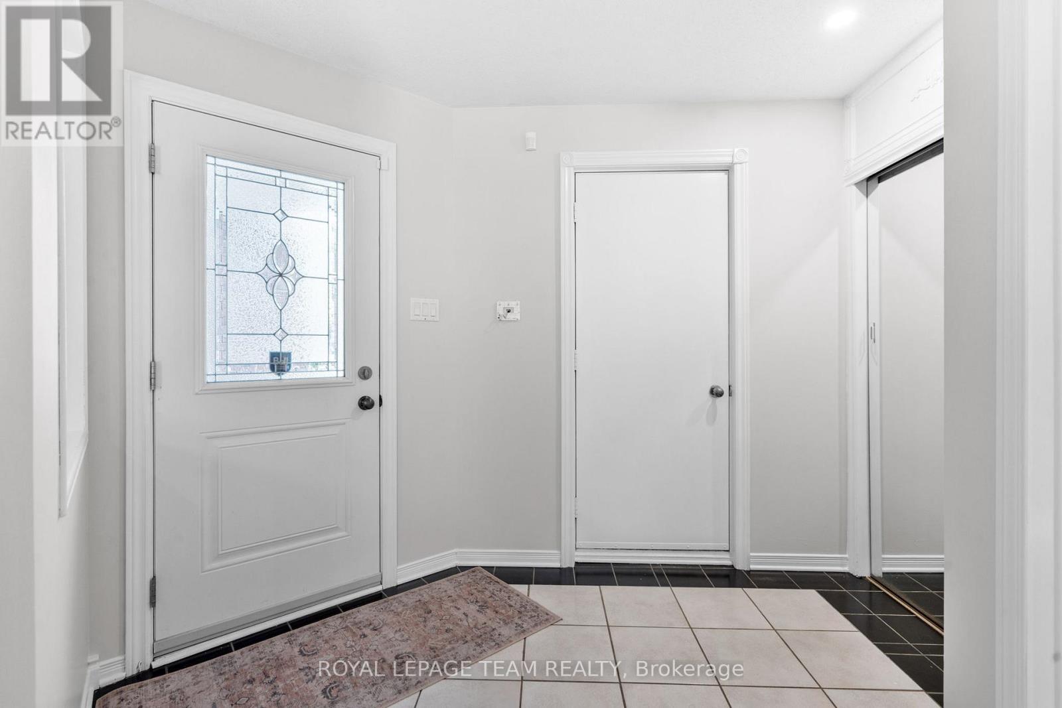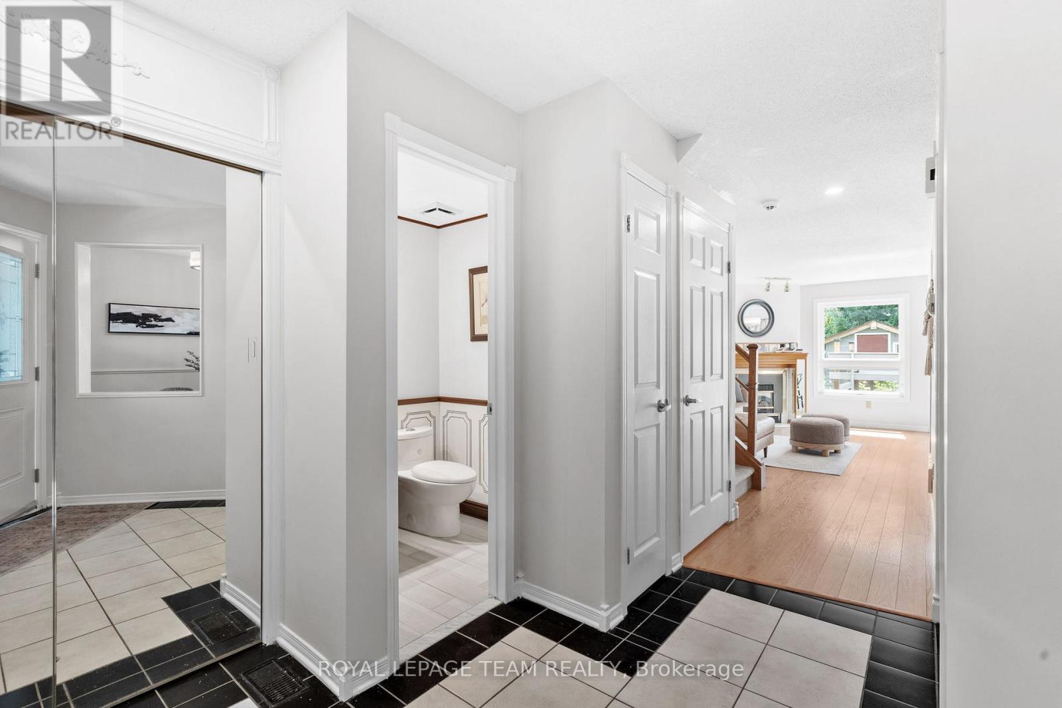41 Peterson Place Ottawa, Ontario K2L 4A8
$519,900
Tucked away on a quiet crescent in Katimavik, this freshly painted freehold townhome offers the kind of layout that just works, with thoughtful separation between spaces and a warm, easy-to-live-in feel from the moment you walk in. On the main floor, the flow is intuitive: a sunny living room with a cozy gas fireplace, a separate dining area that opens to the backyard, and a classic galley-style kitchen with space to gather around the eat-in nook. Upstairs, you'll find three bedrooms, including a spacious, light-filled primary with a walk-in closet and a 4-piece ensuite and another full bath. The finished basement gives you even more flexibility: space for a home office, movie nights, or a workout zone. Step outside and you'll find one of this home's best features: no rear neighbours, just a private fenced yard with tiered decks and mature trees beyond. Located in family-friendly Katimavik, you're minutes to top-ranked schools, parks, the Kanata Leisure Centre, and everyday essentials, plus quick highway access and transit when you need to commute. Whether you're upsizing from a condo or putting down roots in a place of your own, this home offers a smart, low-maintenance next step in a community that feels like home. No offers until Tuesday, July 29, 2025 at 3:00 pm. Open House July 27th from 2 pm - 4 pm. (id:53899)
Open House
This property has open houses!
2:00 pm
Ends at:4:00 pm
Property Details
| MLS® Number | X12306423 |
| Property Type | Single Family |
| Neigbourhood | Kanata |
| Community Name | 9002 - Kanata - Katimavik |
| Amenities Near By | Public Transit |
| Features | Cul-de-sac |
| Parking Space Total | 3 |
| Structure | Deck, Porch, Shed, Workshop |
Building
| Bathroom Total | 3 |
| Bedrooms Above Ground | 3 |
| Bedrooms Total | 3 |
| Appliances | Central Vacuum, Dishwasher, Dryer, Hood Fan, Stove, Washer, Window Coverings, Refrigerator |
| Basement Development | Finished |
| Basement Type | Full (finished) |
| Construction Style Attachment | Attached |
| Cooling Type | Central Air Conditioning |
| Exterior Finish | Brick, Vinyl Siding |
| Fireplace Present | Yes |
| Fireplace Total | 1 |
| Foundation Type | Poured Concrete |
| Half Bath Total | 1 |
| Heating Fuel | Natural Gas |
| Heating Type | Forced Air |
| Stories Total | 2 |
| Size Interior | 1,100 - 1,500 Ft2 |
| Type | Row / Townhouse |
| Utility Water | Municipal Water |
Parking
| Attached Garage | |
| Garage | |
| Inside Entry | |
| Covered |
Land
| Acreage | No |
| Fence Type | Fenced Yard |
| Land Amenities | Public Transit |
| Sewer | Sanitary Sewer |
| Size Depth | 115 Ft ,3 In |
| Size Frontage | 19 Ft ,9 In |
| Size Irregular | 19.8 X 115.3 Ft |
| Size Total Text | 19.8 X 115.3 Ft |
Rooms
| Level | Type | Length | Width | Dimensions |
|---|---|---|---|---|
| Second Level | Bathroom | 1.8 m | 2.46 m | 1.8 m x 2.46 m |
| Second Level | Bedroom 2 | 2.8 m | 4.95 m | 2.8 m x 4.95 m |
| Second Level | Bedroom 3 | 2.95 m | 4.95 m | 2.95 m x 4.95 m |
| Second Level | Bathroom | 1.8 m | 2.41 m | 1.8 m x 2.41 m |
| Second Level | Primary Bedroom | 3.96 m | 3.94 m | 3.96 m x 3.94 m |
| Basement | Utility Room | 3.13 m | 4.95 m | 3.13 m x 4.95 m |
| Basement | Family Room | 3.92 m | 4.95 m | 3.92 m x 4.95 m |
| Basement | Other | 4.11 m | 2.66 m | 4.11 m x 2.66 m |
| Main Level | Foyer | 2.98 m | 4.75 m | 2.98 m x 4.75 m |
| Main Level | Bathroom | 0.5 m | 1.57 m | 0.5 m x 1.57 m |
| Main Level | Kitchen | 2.5 m | 3.14 m | 2.5 m x 3.14 m |
| Main Level | Eating Area | 2.5 m | 2.09 m | 2.5 m x 2.09 m |
| Main Level | Living Room | 3.34 m | 5.06 m | 3.34 m x 5.06 m |
| Main Level | Dining Room | 2.51 m | 3.71 m | 2.51 m x 3.71 m |
https://www.realtor.ca/real-estate/28651706/41-peterson-place-ottawa-9002-kanata-katimavik
Contact Us
Contact us for more information
