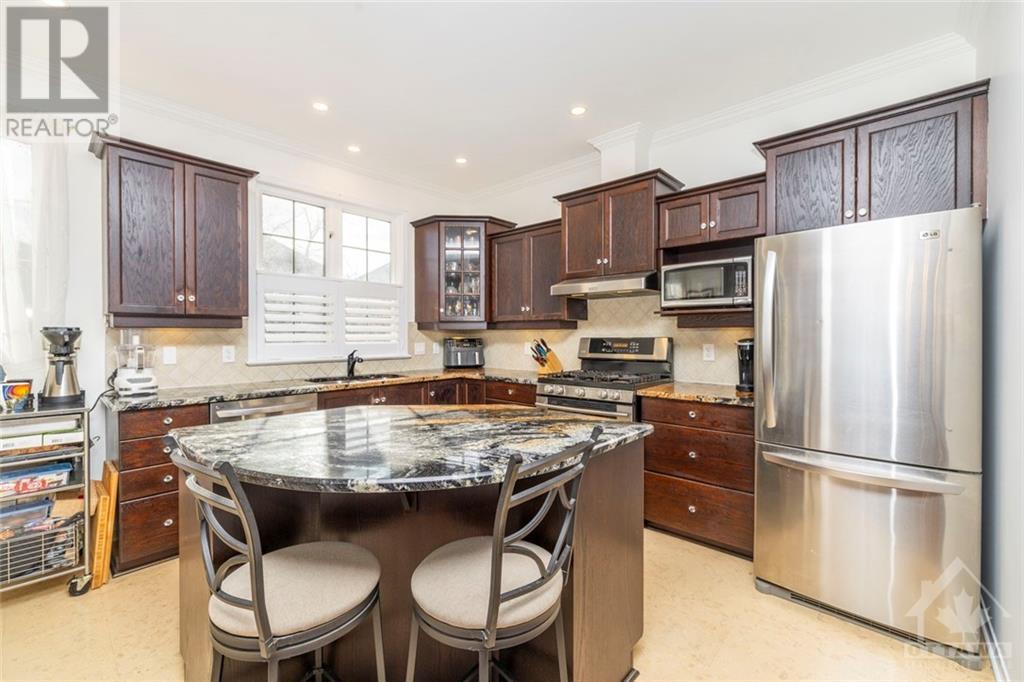411 Oban Private Ottawa, Ontario K2J 0G9
$820,000Maintenance, Common Area Maintenance, Property Management, Other, See Remarks, Parcel of Tied Land
$135 Monthly
Maintenance, Common Area Maintenance, Property Management, Other, See Remarks, Parcel of Tied Land
$135 MonthlyNestled in a tranquil corner of the sought-after neighbourhood of Stonebridge, know for it's appeal to golf enthusiasts, this 3 bedroom 3 bathroom bungalow sits on one of the larger lots with an irrigation system. Designed with comfort and functionality in mind, this home is ideal for those looking to downsize without compromising on space or style. The sun-filled open-plan living and dining room provides a warm and inviting space for entertaining. The eat-in kitchen has direct access to a spacious deck, complete with a gazebo, perfect for outdoor dining or peaceful afternoons. The generous primary bedroom features a beautifully newly renovated ensuite. On the lower level, you'll find a cozy family room with gas fireplace, a third bedroom and a convenient 3 piece bathroom, a craft room as well as plenty of storage space. Enjoy the perfect blend of quiet living and thoughtful design in this charming bungalow that offers a welcoming and comfortable retreat tucked away in Stonebridge. (id:53899)
Open House
This property has open houses!
2:00 pm
Ends at:4:00 pm
Property Details
| MLS® Number | 1420173 |
| Property Type | Single Family |
| Neigbourhood | Stonebridge |
| Amenities Near By | Public Transit, Recreation Nearby, Shopping |
| Features | Gazebo |
| Parking Space Total | 4 |
Building
| Bathroom Total | 3 |
| Bedrooms Above Ground | 2 |
| Bedrooms Below Ground | 1 |
| Bedrooms Total | 3 |
| Appliances | Refrigerator, Dishwasher, Dryer, Hood Fan, Stove, Washer |
| Architectural Style | Bungalow |
| Basement Development | Finished |
| Basement Type | Full (finished) |
| Constructed Date | 2008 |
| Cooling Type | Central Air Conditioning |
| Exterior Finish | Brick |
| Fireplace Present | Yes |
| Fireplace Total | 1 |
| Fixture | Ceiling Fans |
| Flooring Type | Wall-to-wall Carpet, Hardwood, Ceramic |
| Foundation Type | Poured Concrete |
| Heating Fuel | Natural Gas |
| Heating Type | Forced Air |
| Stories Total | 1 |
| Type | Row / Townhouse |
| Utility Water | Municipal Water |
Parking
| Attached Garage | |
| Inside Entry |
Land
| Acreage | No |
| Fence Type | Fenced Yard |
| Land Amenities | Public Transit, Recreation Nearby, Shopping |
| Sewer | Municipal Sewage System |
| Size Depth | 119 Ft ,7 In |
| Size Frontage | 46 Ft ,1 In |
| Size Irregular | 46.1 Ft X 119.62 Ft |
| Size Total Text | 46.1 Ft X 119.62 Ft |
| Zoning Description | Residential |
Rooms
| Level | Type | Length | Width | Dimensions |
|---|---|---|---|---|
| Lower Level | Family Room | 20'5" x 14'7" | ||
| Lower Level | Bedroom | 14'3" x 10'7" | ||
| Lower Level | Hobby Room | 10'11" x 10'6" | ||
| Main Level | Living Room | 12'8" x 12'1" | ||
| Main Level | Dining Room | 9'10" x 9'6" | ||
| Main Level | Kitchen | 13'0" x 12'7" | ||
| Main Level | Eating Area | 7'11" x 7'10" | ||
| Main Level | Primary Bedroom | 16'3" x 11'3" | ||
| Main Level | Bedroom | 12'1" x 11'6" |
https://www.realtor.ca/real-estate/27663227/411-oban-private-ottawa-stonebridge
Interested?
Contact us for more information



























