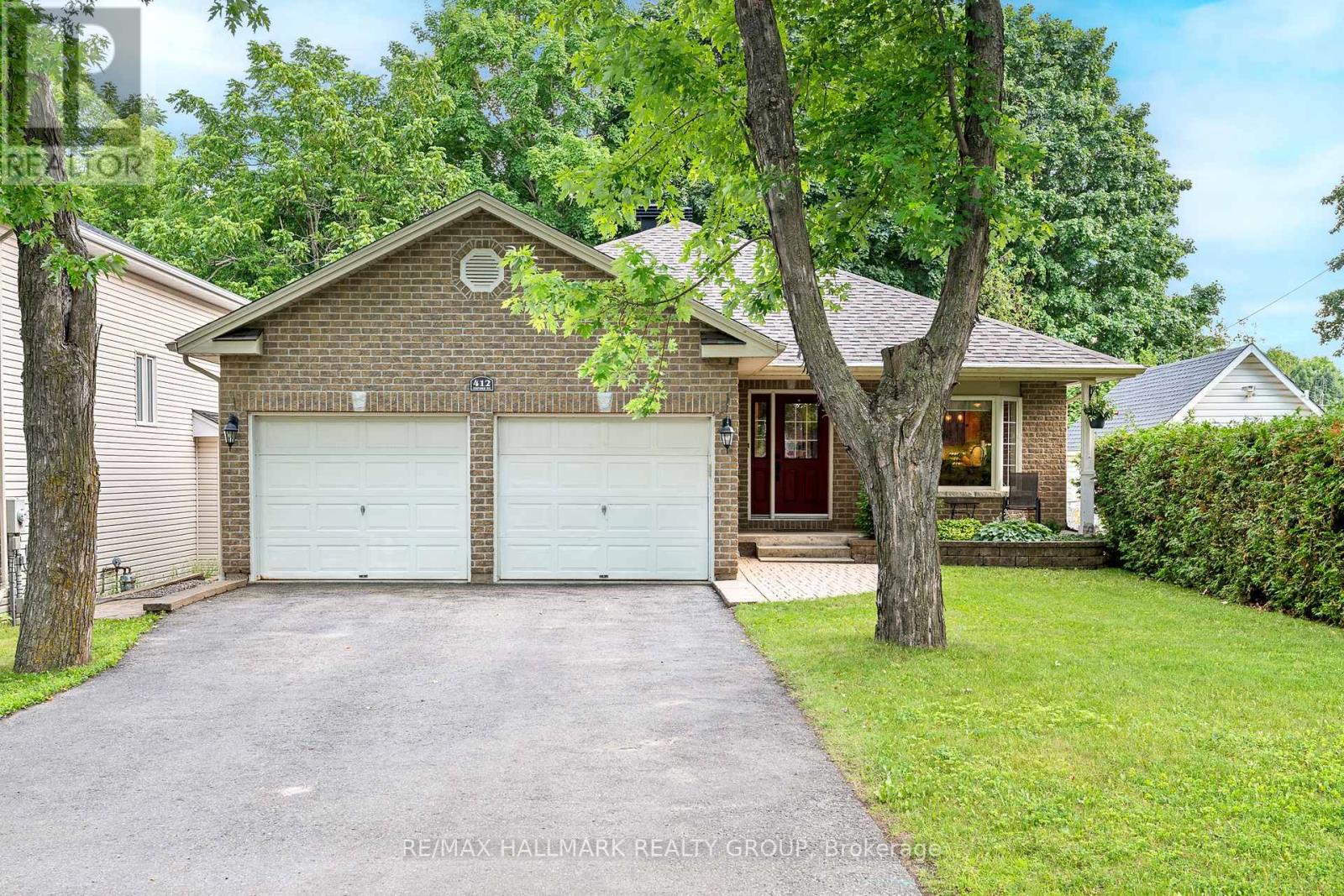3 Bedroom
3 Bathroom
1,100 - 1,500 ft2
Bungalow
Fireplace
Central Air Conditioning
Forced Air
$739,900
Welcome to this beautifully maintained 2+1 bedroom, 3 bathroom bungalow. A rare find, built in 2003 in a mature neighbourhood in the heart of Kemptville. The main floor features a beautiful kitchen with ample cupboard and counter space and a large dining area, a spacious living room with access to a large deck looking onto the private yard, the primary bedroom offering a 3-piece ensuite bath and a walk-in closet, a second bedroom, 4-piece bath and laundry finish off the main level. Downstairs you will find a generous family room with gas fireplace, a third bedroom, another full bathroom and an office/den currently used as a bedroom. There is plenty of storage space as well. The location is ideal, on a quiet residential street, close to the Kemptville Creek, Curry Park and a public boat launch. Recent updates include newer appliances, furnace and AC (2023), main floor bedrooms flooring and the basement bathroom was completed in 2023. (id:53899)
Property Details
|
MLS® Number
|
X12280969 |
|
Property Type
|
Single Family |
|
Community Name
|
801 - Kemptville |
|
Features
|
Wooded Area |
|
Parking Space Total
|
6 |
|
Structure
|
Deck, Shed |
Building
|
Bathroom Total
|
3 |
|
Bedrooms Above Ground
|
2 |
|
Bedrooms Below Ground
|
1 |
|
Bedrooms Total
|
3 |
|
Age
|
16 To 30 Years |
|
Amenities
|
Fireplace(s) |
|
Appliances
|
Garage Door Opener Remote(s), Central Vacuum, Dishwasher, Dryer, Garage Door Opener, Hood Fan, Water Heater, Stove, Washer, Water Softener, Window Coverings, Refrigerator |
|
Architectural Style
|
Bungalow |
|
Basement Development
|
Finished |
|
Basement Type
|
Full (finished) |
|
Construction Style Attachment
|
Detached |
|
Cooling Type
|
Central Air Conditioning |
|
Exterior Finish
|
Brick, Vinyl Siding |
|
Fireplace Present
|
Yes |
|
Fireplace Total
|
1 |
|
Flooring Type
|
Hardwood, Tile |
|
Foundation Type
|
Poured Concrete |
|
Heating Fuel
|
Natural Gas |
|
Heating Type
|
Forced Air |
|
Stories Total
|
1 |
|
Size Interior
|
1,100 - 1,500 Ft2 |
|
Type
|
House |
|
Utility Water
|
Municipal Water |
Parking
Land
|
Acreage
|
No |
|
Fence Type
|
Fenced Yard |
|
Sewer
|
Sanitary Sewer |
|
Size Depth
|
114 Ft ,8 In |
|
Size Frontage
|
50 Ft |
|
Size Irregular
|
50 X 114.7 Ft |
|
Size Total Text
|
50 X 114.7 Ft |
Rooms
| Level |
Type |
Length |
Width |
Dimensions |
|
Basement |
Bathroom |
2.36 m |
1.85 m |
2.36 m x 1.85 m |
|
Basement |
Recreational, Games Room |
6.1 m |
4.26 m |
6.1 m x 4.26 m |
|
Basement |
Bedroom |
4.3 m |
3.91 m |
4.3 m x 3.91 m |
|
Basement |
Office |
4.31 m |
4.15 m |
4.31 m x 4.15 m |
|
Main Level |
Living Room |
4.6 m |
3.98 m |
4.6 m x 3.98 m |
|
Main Level |
Kitchen |
3.32 m |
3.23 m |
3.32 m x 3.23 m |
|
Main Level |
Dining Room |
3.37 m |
3.3 m |
3.37 m x 3.3 m |
|
Main Level |
Primary Bedroom |
5.52 m |
3.66 m |
5.52 m x 3.66 m |
|
Main Level |
Bedroom |
4.06 m |
3.09 m |
4.06 m x 3.09 m |
|
Main Level |
Bathroom |
2.72 m |
2.06 m |
2.72 m x 2.06 m |
|
Main Level |
Bathroom |
2.48 m |
2.4 m |
2.48 m x 2.4 m |
https://www.realtor.ca/real-estate/28597247/412-oxford-street-e-north-grenville-801-kemptville






































