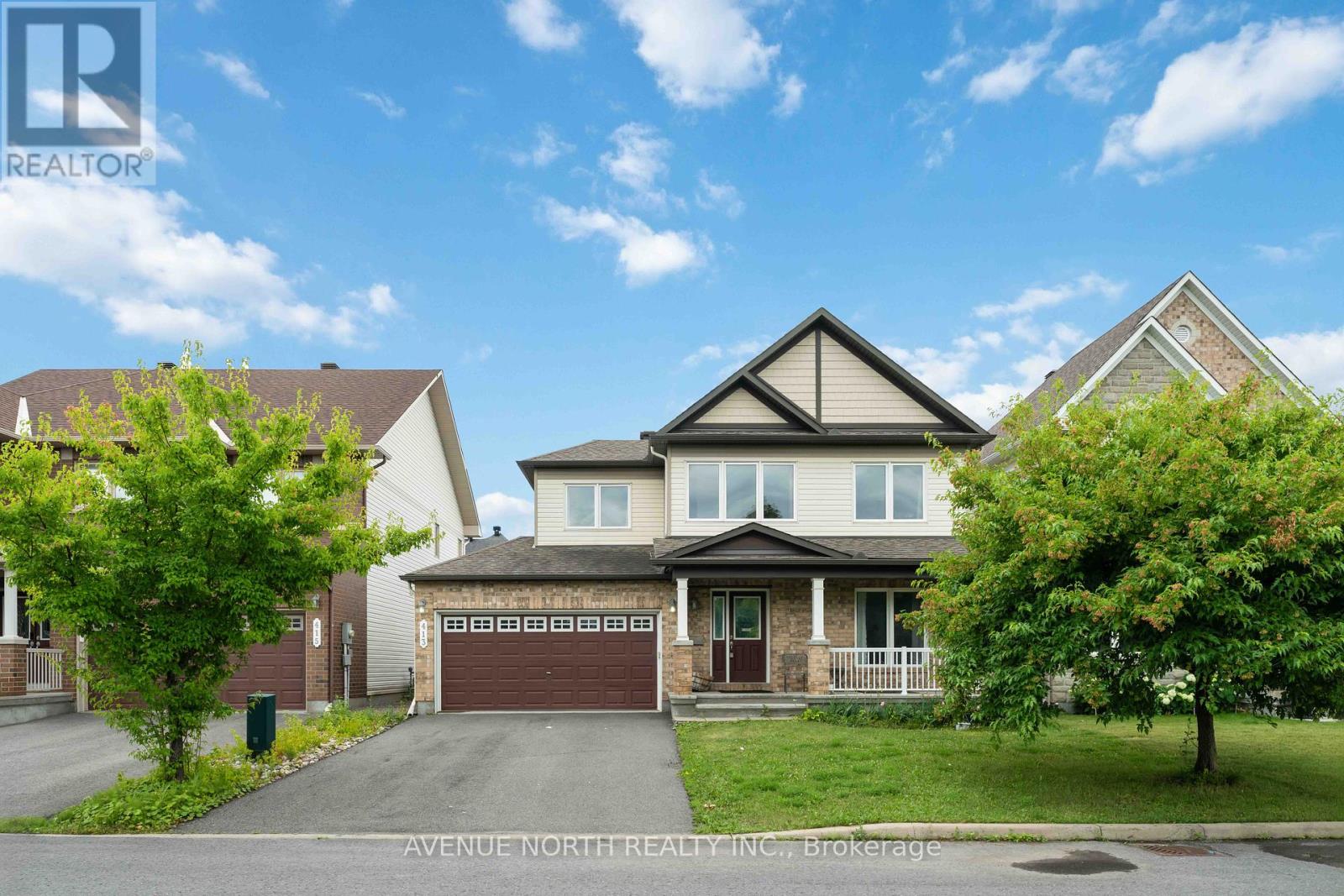613-692-3567
michelle@rouleauteam.com
413 Boisdale Walk Ottawa, Ontario K4A 0R5
4 Bedroom
2,000 - 2,500 ft2
Fireplace
Central Air Conditioning
Forced Air
$3,000 Monthly
Step into this beautifully designed 4-bedroom, 3-bath home featuring a luxurious 4-piece ensuite and spacious walk-in closet in the primary suite. Boasting a large open-concept layout, the tile-accented kitchen flows seamlessly into the family room, anchored by a cozy natural gas fireplaceperfect for both entertaining and everyday living. Multiple flooring finishes including hardwood and plush wall-to-wall carpeting add warmth and elegance throughout. Enjoy serene park views and a prime location close to top-rated schools, bustling shopping districts, transit routes, and delicious dining options. (id:53899)
Property Details
| MLS® Number | X12275037 |
| Property Type | Single Family |
| Neigbourhood | Avalon |
| Community Name | 1118 - Avalon East |
| Parking Space Total | 4 |
Building
| Bedrooms Above Ground | 4 |
| Bedrooms Total | 4 |
| Amenities | Fireplace(s) |
| Appliances | Dishwasher, Dryer, Hood Fan, Stove, Washer, Refrigerator |
| Basement Development | Unfinished |
| Basement Type | Full (unfinished) |
| Cooling Type | Central Air Conditioning |
| Exterior Finish | Brick |
| Fireplace Present | Yes |
| Fireplace Total | 1 |
| Foundation Type | Poured Concrete |
| Heating Fuel | Natural Gas |
| Heating Type | Forced Air |
| Stories Total | 2 |
| Size Interior | 2,000 - 2,500 Ft2 |
| Type | Other |
| Utility Water | Municipal Water |
Parking
| Attached Garage | |
| Garage |
Land
| Acreage | No |
| Size Depth | 101 Ft ,8 In |
| Size Frontage | 45 Ft ,7 In |
| Size Irregular | 45.6 X 101.7 Ft ; 0 |
| Size Total Text | 45.6 X 101.7 Ft ; 0 |
Rooms
| Level | Type | Length | Width | Dimensions |
|---|---|---|---|---|
| Second Level | Bathroom | Measurements not available | ||
| Second Level | Primary Bedroom | 3.4 m | 4.67 m | 3.4 m x 4.67 m |
| Second Level | Bedroom | 4.49 m | 3.07 m | 4.49 m x 3.07 m |
| Second Level | Bedroom | 3.04 m | 4.57 m | 3.04 m x 4.57 m |
| Second Level | Bedroom | 3.04 m | 2.74 m | 3.04 m x 2.74 m |
| Main Level | Bathroom | Measurements not available | ||
| Main Level | Dining Room | 3.09 m | 3.04 m | 3.09 m x 3.04 m |
| Main Level | Family Room | 7.31 m | 3.14 m | 7.31 m x 3.14 m |
| Main Level | Kitchen | 3.07 m | 3.35 m | 3.07 m x 3.35 m |
| Main Level | Laundry Room | Measurements not available | ||
| Main Level | Living Room | 3.65 m | 3.04 m | 3.65 m x 3.04 m |
https://www.realtor.ca/real-estate/28584983/413-boisdale-walk-ottawa-1118-avalon-east
Contact Us
Contact us for more information





































