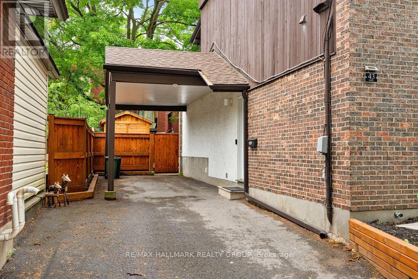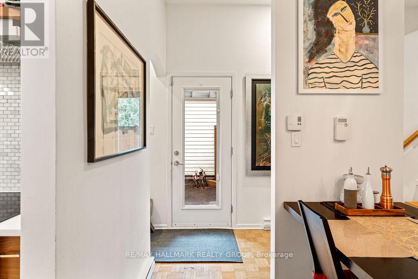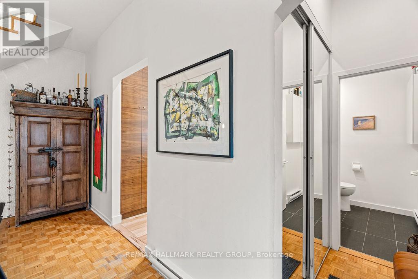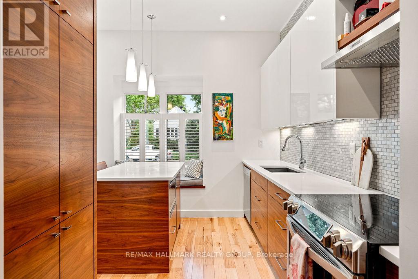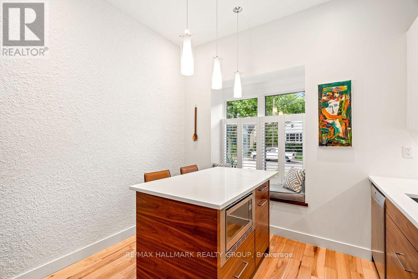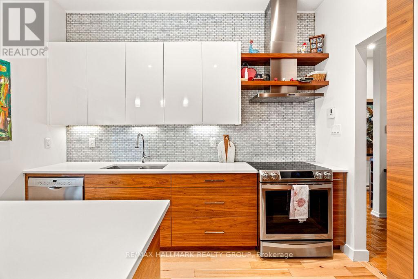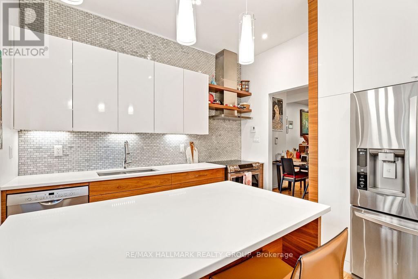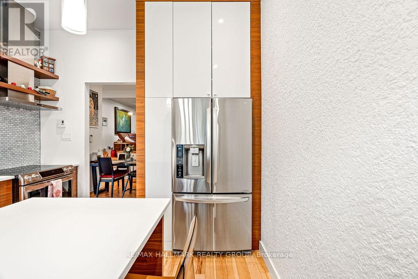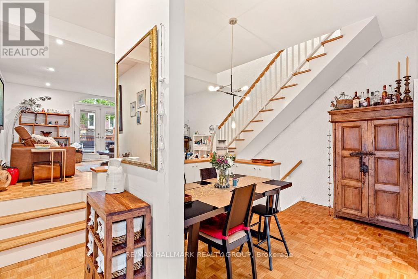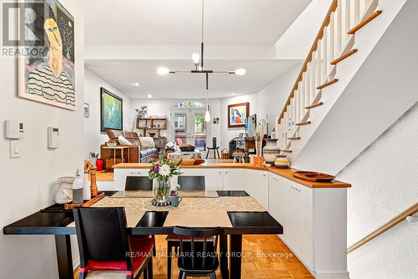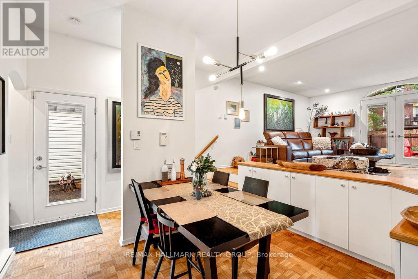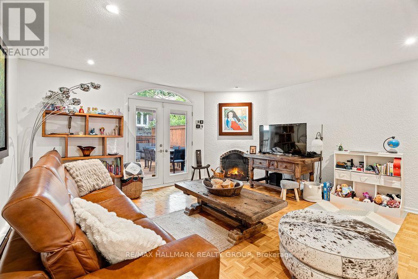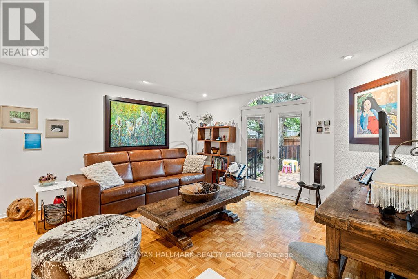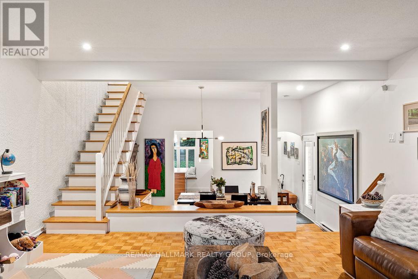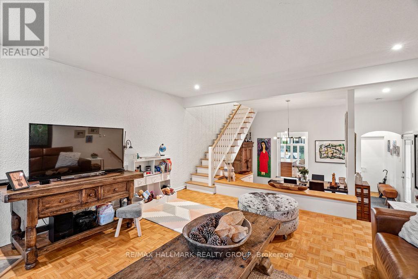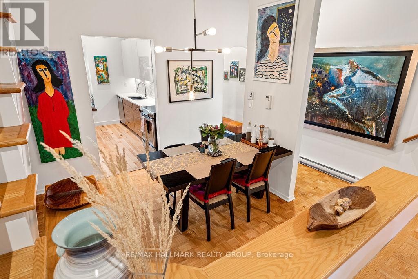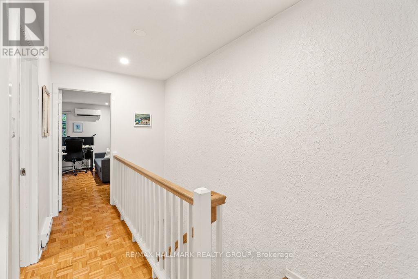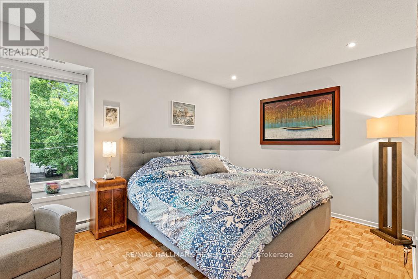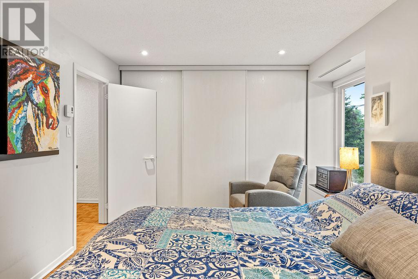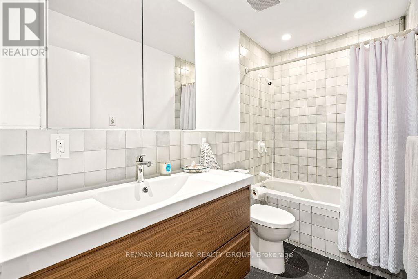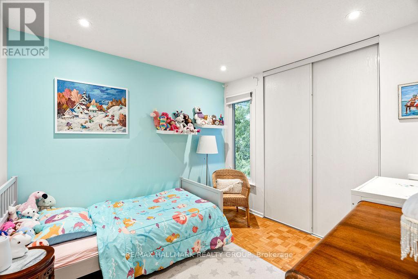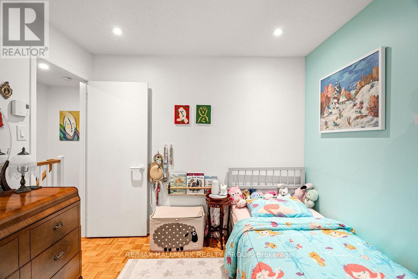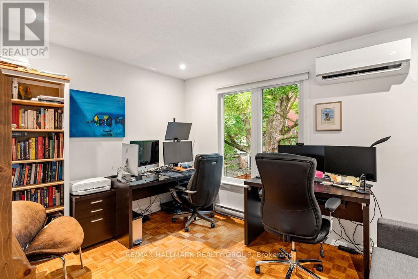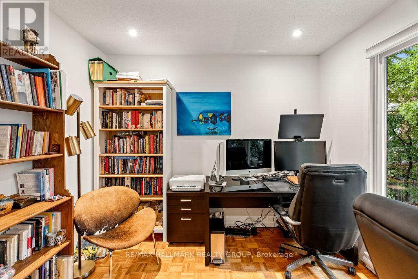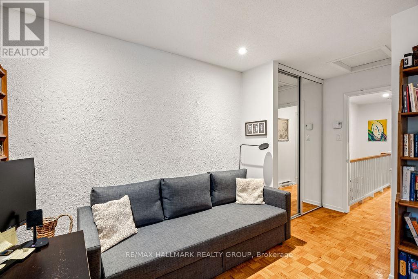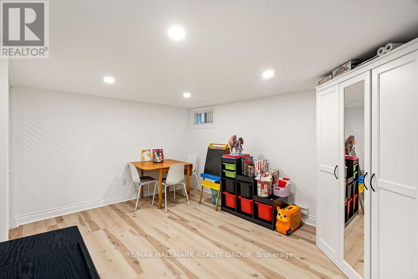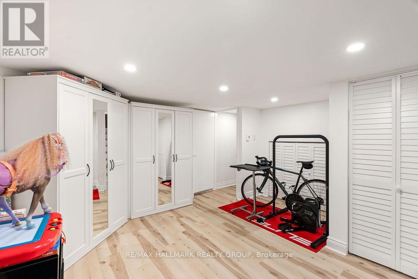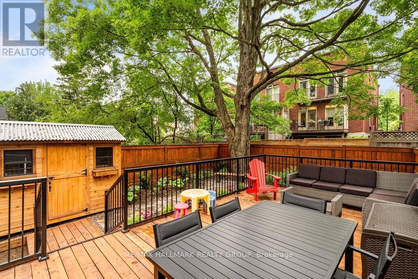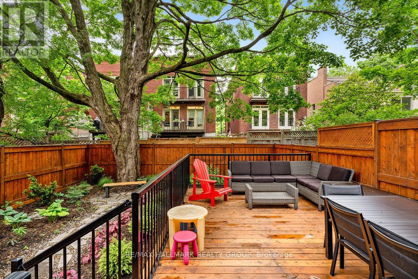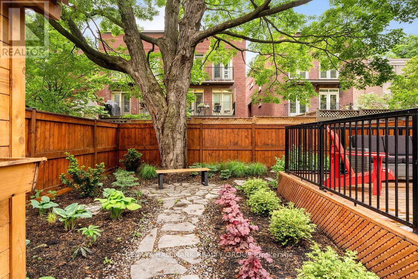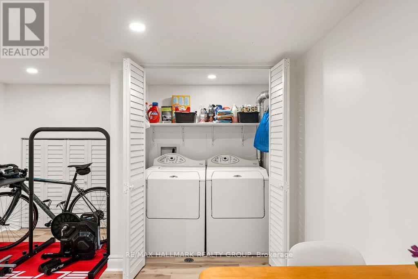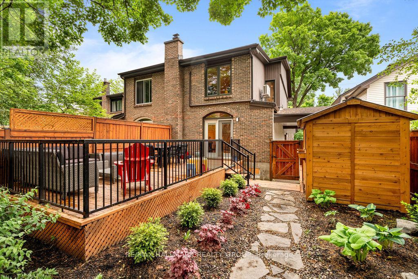3 Bedroom
2 Bathroom
1,100 - 1,500 ft2
Fireplace
Wall Unit
Baseboard Heaters
$4,200 Monthly
Welcome to 43 Noel St.! This stunning semi-detached home sits in the family-friendly & sought-after neighbourhood of New Edinburgh/Lindenlea, being within walking distance of all amenities, parks, rivers, walking/biking paths, top rated schools, transit, mins to downtown/hwy & all embassies/government workplaces. Main level features open concept living at it's finest, with spacious dining room, designer custom kitchen with thoughtful storage & top rated appliances, sun-filled living room with fireplace & walk-out to your backyard oasis. Upper level boasts 3 spacious bedrooms and a newly renovated full 3PC bath including soaker tub/shower. Finished basement offers rec room, laundry closet & tons of storage! Parking for up to 4 vehicles on spacious laneway. Tenant pays all utilities. Available immediately! (id:53899)
Property Details
|
MLS® Number
|
X12201101 |
|
Property Type
|
Single Family |
|
Neigbourhood
|
New Edinburgh |
|
Community Name
|
3302 - Lindenlea |
|
Parking Space Total
|
4 |
Building
|
Bathroom Total
|
2 |
|
Bedrooms Above Ground
|
3 |
|
Bedrooms Total
|
3 |
|
Amenities
|
Fireplace(s) |
|
Appliances
|
Dishwasher, Dryer, Hood Fan, Microwave, Stove, Washer, Refrigerator |
|
Basement Development
|
Finished |
|
Basement Type
|
Full (finished) |
|
Construction Style Attachment
|
Semi-detached |
|
Cooling Type
|
Wall Unit |
|
Exterior Finish
|
Stucco, Brick |
|
Fireplace Present
|
Yes |
|
Fireplace Total
|
1 |
|
Foundation Type
|
Poured Concrete |
|
Half Bath Total
|
1 |
|
Heating Fuel
|
Electric |
|
Heating Type
|
Baseboard Heaters |
|
Stories Total
|
2 |
|
Size Interior
|
1,100 - 1,500 Ft2 |
|
Type
|
House |
|
Utility Water
|
Municipal Water |
Parking
|
Carport
|
|
|
No Garage
|
|
|
Covered
|
|
Land
|
Acreage
|
No |
|
Sewer
|
Sanitary Sewer |
|
Size Depth
|
110 Ft |
|
Size Frontage
|
29 Ft ,6 In |
|
Size Irregular
|
29.5 X 110 Ft |
|
Size Total Text
|
29.5 X 110 Ft |
Rooms
| Level |
Type |
Length |
Width |
Dimensions |
|
Second Level |
Primary Bedroom |
4.27 m |
3.05 m |
4.27 m x 3.05 m |
|
Second Level |
Bedroom 2 |
3.1 m |
2.92 m |
3.1 m x 2.92 m |
|
Second Level |
Bedroom 3 |
4.55 m |
4.01 m |
4.55 m x 4.01 m |
|
Second Level |
Bathroom |
2.92 m |
1.5 m |
2.92 m x 1.5 m |
|
Basement |
Recreational, Games Room |
4.62 m |
4.29 m |
4.62 m x 4.29 m |
|
Basement |
Laundry Room |
1.68 m |
1.04 m |
1.68 m x 1.04 m |
|
Main Level |
Foyer |
1.65 m |
0.89 m |
1.65 m x 0.89 m |
|
Main Level |
Bathroom |
1.37 m |
0.91 m |
1.37 m x 0.91 m |
|
Main Level |
Living Room |
4.93 m |
4.7 m |
4.93 m x 4.7 m |
|
Main Level |
Dining Room |
3.61 m |
3.1 m |
3.61 m x 3.1 m |
|
Main Level |
Kitchen |
3.81 m |
3.3 m |
3.81 m x 3.3 m |
Utilities
|
Cable
|
Available |
|
Electricity
|
Installed |
|
Sewer
|
Installed |
https://www.realtor.ca/real-estate/28426934/43-noel-street-ottawa-3302-lindenlea

