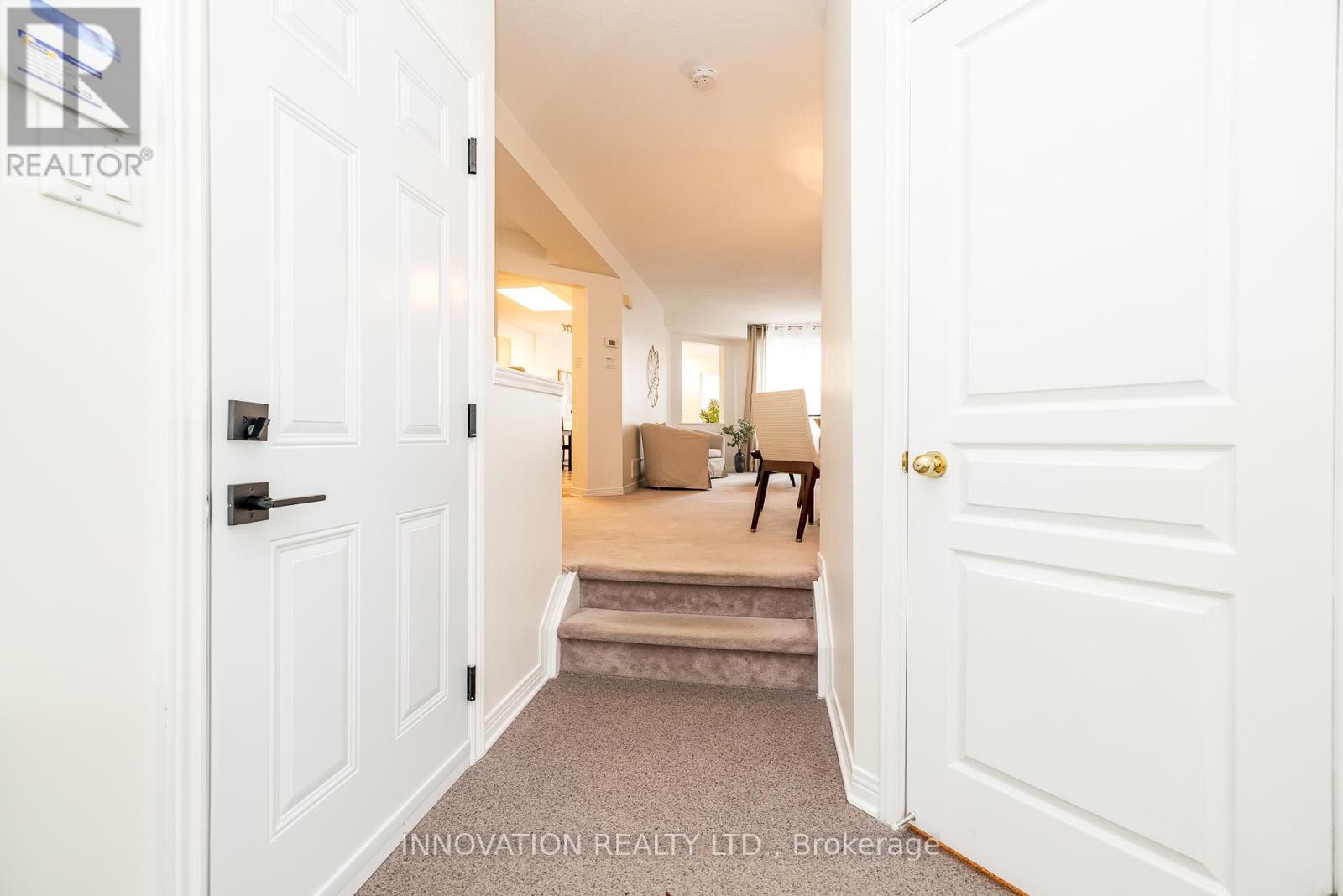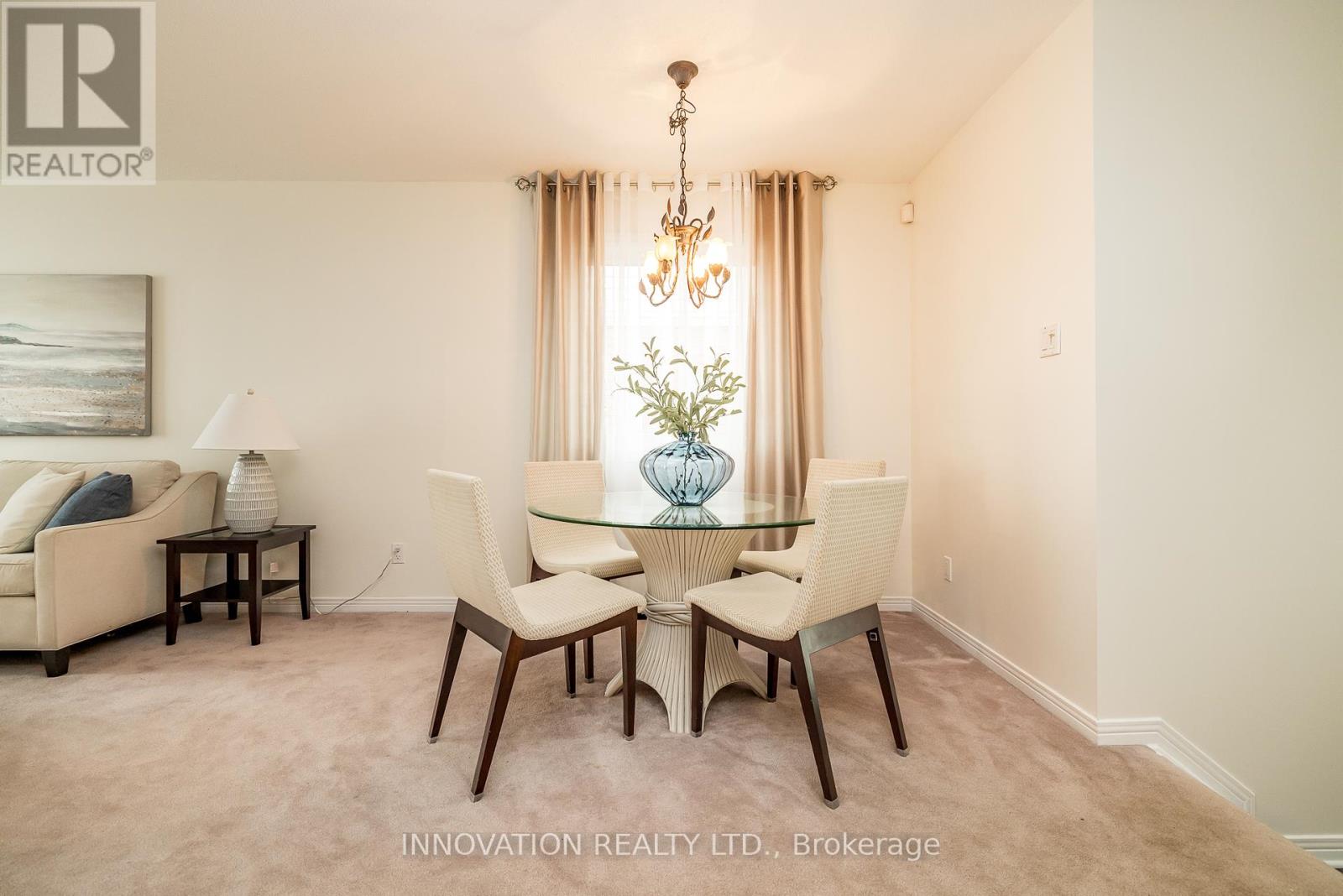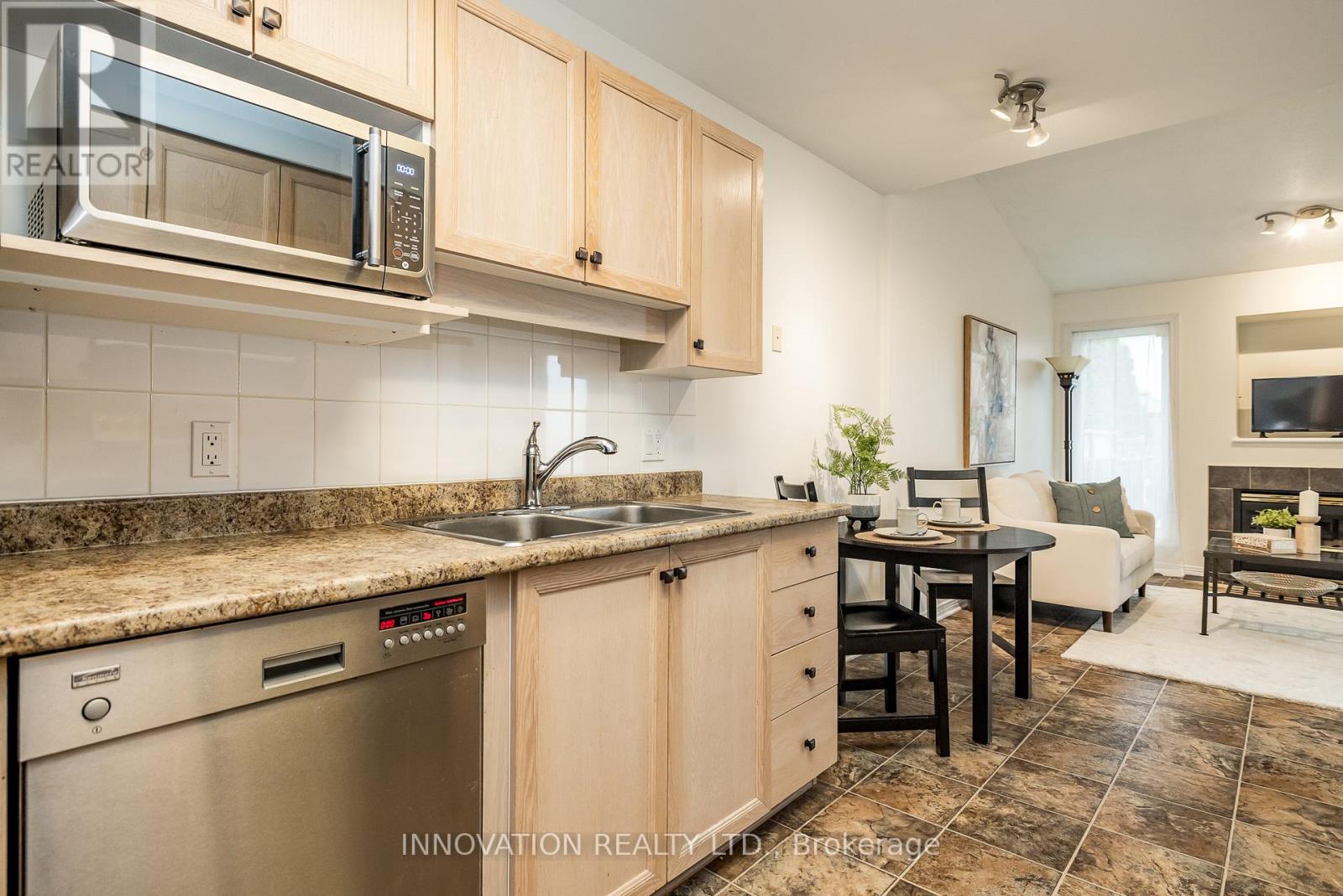3 Bedroom
3 Bathroom
1,500 - 2,000 ft2
Fireplace
Above Ground Pool
Central Air Conditioning
Forced Air
$600,000
This end-unit townhome offers generous space, a smart layout, and loads of potentialall in a family-friendly neighbourhood. With no shared row-unit access! Enjoy the charm of a welcoming front porch and step through the elegant front door into a practical entryway with double mirrored closet doors. The main floor features a convenient powder room, formal living and dining areas, and a functional kitchen with stainless steel appliances, open to a cozy family room with a gas fireplace. A back door leads to the fully fenced backyard, complete with an above-ground salt-water pool perfect for summer relaxation. Upstairs, a curved staircase leads to the spacious primary bedroom with a walk-in closet and private ensuite. Two additional bedrooms and a full family bathroom provide comfortable space for family or guests.The partially finished basement adds versatility with a rec room, laundry area, and ample storage. Close to schools, shopping, and public transit, this home is an excellent opportunity for anyone seeking space, convenience, and value! (id:53899)
Open House
This property has open houses!
Starts at:
2:00 pm
Ends at:
4:00 pm
Property Details
|
MLS® Number
|
X12173581 |
|
Property Type
|
Single Family |
|
Neigbourhood
|
Riverside South |
|
Community Name
|
2602 - Riverside South/Gloucester Glen |
|
Parking Space Total
|
3 |
|
Pool Type
|
Above Ground Pool |
|
Structure
|
Porch |
Building
|
Bathroom Total
|
3 |
|
Bedrooms Above Ground
|
3 |
|
Bedrooms Total
|
3 |
|
Age
|
16 To 30 Years |
|
Amenities
|
Fireplace(s) |
|
Appliances
|
Garage Door Opener Remote(s), Dishwasher, Dryer, Freezer, Microwave, Stove, Washer, Two Refrigerators |
|
Basement Development
|
Partially Finished |
|
Basement Type
|
N/a (partially Finished) |
|
Construction Style Attachment
|
Attached |
|
Cooling Type
|
Central Air Conditioning |
|
Exterior Finish
|
Brick, Vinyl Siding |
|
Fireplace Present
|
Yes |
|
Fireplace Total
|
1 |
|
Foundation Type
|
Poured Concrete |
|
Half Bath Total
|
1 |
|
Heating Fuel
|
Natural Gas |
|
Heating Type
|
Forced Air |
|
Stories Total
|
2 |
|
Size Interior
|
1,500 - 2,000 Ft2 |
|
Type
|
Row / Townhouse |
|
Utility Water
|
Municipal Water |
Parking
Land
|
Acreage
|
No |
|
Fence Type
|
Fenced Yard |
|
Sewer
|
Sanitary Sewer |
|
Size Depth
|
108 Ft ,3 In |
|
Size Frontage
|
25 Ft ,2 In |
|
Size Irregular
|
25.2 X 108.3 Ft |
|
Size Total Text
|
25.2 X 108.3 Ft |
|
Zoning Description
|
R3vv |
Rooms
| Level |
Type |
Length |
Width |
Dimensions |
|
Second Level |
Bathroom |
2.433 m |
2.258 m |
2.433 m x 2.258 m |
|
Second Level |
Primary Bedroom |
4.191 m |
3.965 m |
4.191 m x 3.965 m |
|
Second Level |
Bathroom |
2.235 m |
1.718 m |
2.235 m x 1.718 m |
|
Second Level |
Bedroom 2 |
3.458 m |
2.983 m |
3.458 m x 2.983 m |
|
Second Level |
Bedroom 3 |
3.109 m |
2.739 m |
3.109 m x 2.739 m |
|
Basement |
Recreational, Games Room |
9.818 m |
3.315 m |
9.818 m x 3.315 m |
|
Main Level |
Foyer |
3.062 m |
1.905 m |
3.062 m x 1.905 m |
|
Main Level |
Dining Room |
3.179 m |
2.786 m |
3.179 m x 2.786 m |
|
Main Level |
Living Room |
4.32 m |
3.179 m |
4.32 m x 3.179 m |
|
Main Level |
Kitchen |
4.238 m |
2.513 m |
4.238 m x 2.513 m |
|
Main Level |
Family Room |
3.465 m |
3.465 m |
3.465 m x 3.465 m |
https://www.realtor.ca/real-estate/28367280/4308-wildmint-square-ottawa-2602-riverside-southgloucester-glen





































