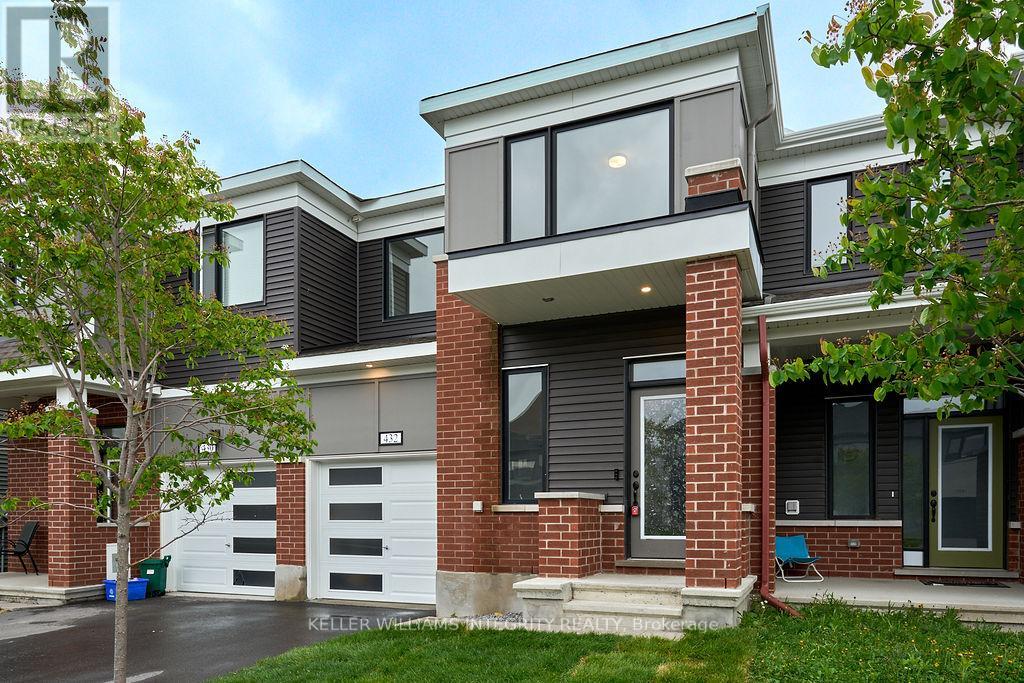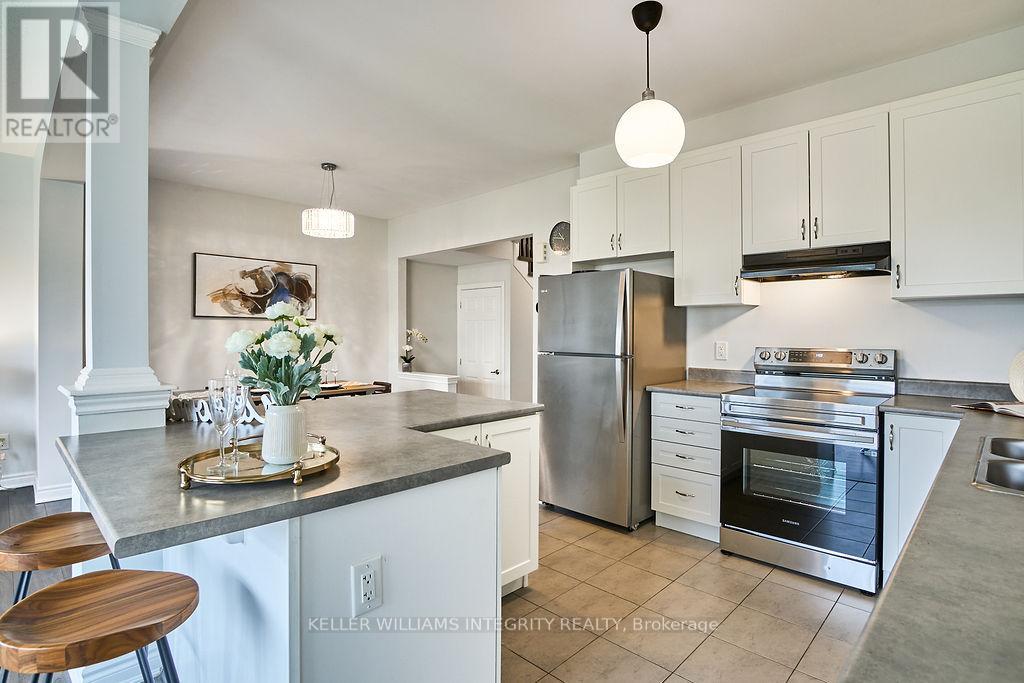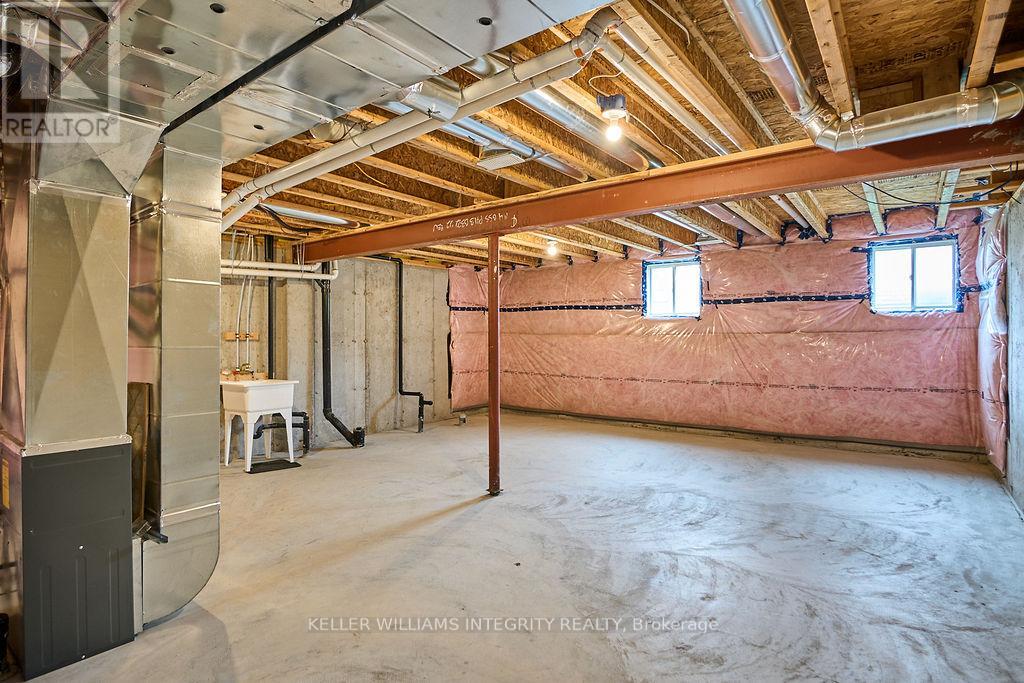3 Bedroom
3 Bathroom
1,500 - 2,000 ft2
Fireplace
Central Air Conditioning
Forced Air
$639,900
Fantastic Location - Walking Distance to Schools, Parks & Walmart! Welcome to this beautifully maintained 3-bedroom, 3-bathroom townhome, ideally nestled on a quiet street and surrounded by schools, shopping, and green spaces.Step into a welcoming foyer featuring a bright walk-in closet, convenient stop & drop area, and a stylish powder room. The open-concept main floor is filled with natural light, offering a modern layout perfect for entertaining. Enjoy a contemporary kitchen with a breakfast bar overlooking the spacious great room, complete with oversized windows and patio doors leading to the backyard. The upper level boasts a large primary suite with a walk-in closet and a 4-piece ensuite featuring a glass shower. Two generously sized secondary bedrooms, a full bathroom, and a conveniently located laundry room complete the second floor. Additional highlights include: Freshly painted throughout (2025); Brand-new stove (2025). Don't miss this opportunity to live in a vibrant and family-friendly neighborhood! (id:53899)
Property Details
|
MLS® Number
|
X12171838 |
|
Property Type
|
Single Family |
|
Neigbourhood
|
Kanata |
|
Community Name
|
9010 - Kanata - Emerald Meadows/Trailwest |
|
Equipment Type
|
Water Heater |
|
Parking Space Total
|
2 |
|
Rental Equipment Type
|
Water Heater |
Building
|
Bathroom Total
|
3 |
|
Bedrooms Above Ground
|
3 |
|
Bedrooms Total
|
3 |
|
Age
|
0 To 5 Years |
|
Amenities
|
Fireplace(s) |
|
Appliances
|
Garage Door Opener Remote(s), Dishwasher, Dryer, Hood Fan, Stove, Washer, Refrigerator |
|
Basement Development
|
Unfinished |
|
Basement Type
|
Full (unfinished) |
|
Construction Style Attachment
|
Attached |
|
Cooling Type
|
Central Air Conditioning |
|
Exterior Finish
|
Brick |
|
Fireplace Present
|
Yes |
|
Foundation Type
|
Concrete |
|
Half Bath Total
|
1 |
|
Heating Fuel
|
Natural Gas |
|
Heating Type
|
Forced Air |
|
Stories Total
|
2 |
|
Size Interior
|
1,500 - 2,000 Ft2 |
|
Type
|
Row / Townhouse |
|
Utility Water
|
Municipal Water |
Parking
Land
|
Acreage
|
No |
|
Sewer
|
Sanitary Sewer |
|
Size Depth
|
104 Ft ,7 In |
|
Size Frontage
|
21 Ft ,3 In |
|
Size Irregular
|
21.3 X 104.6 Ft |
|
Size Total Text
|
21.3 X 104.6 Ft |
|
Zoning Description
|
Residential |
Rooms
| Level |
Type |
Length |
Width |
Dimensions |
|
Second Level |
Primary Bedroom |
4.62 m |
3.96 m |
4.62 m x 3.96 m |
|
Second Level |
Laundry Room |
|
|
Measurements not available |
|
Second Level |
Bedroom |
3.2 m |
3.02 m |
3.2 m x 3.02 m |
|
Second Level |
Bedroom |
2.94 m |
3.35 m |
2.94 m x 3.35 m |
|
Main Level |
Great Room |
6.32 m |
3.42 m |
6.32 m x 3.42 m |
|
Main Level |
Dining Room |
3.2 m |
3.4 m |
3.2 m x 3.4 m |
|
Main Level |
Kitchen |
3.04 m |
3.4 m |
3.04 m x 3.4 m |
https://www.realtor.ca/real-estate/28363640/432-cope-drive-ottawa-9010-kanata-emerald-meadowstrailwest





































