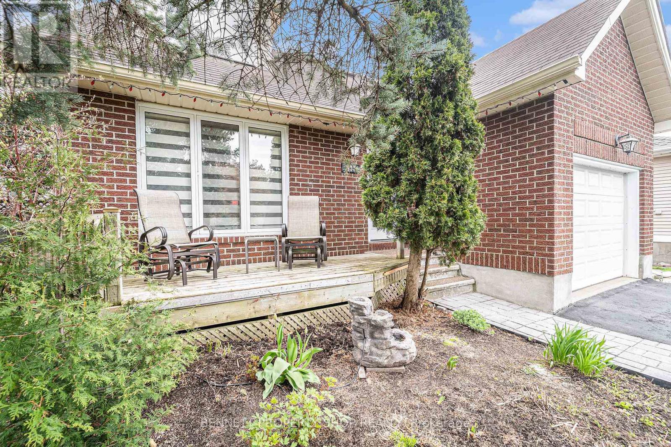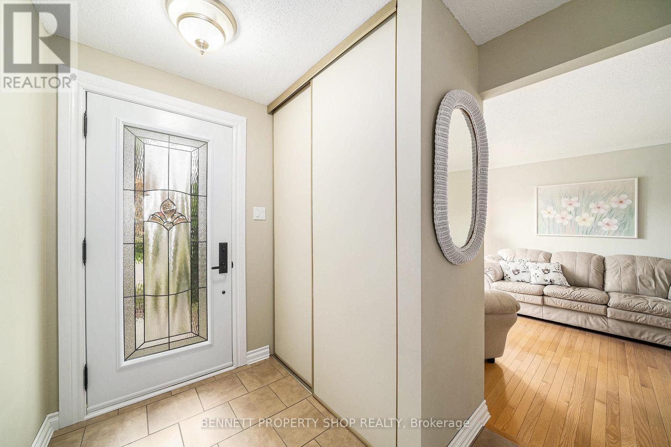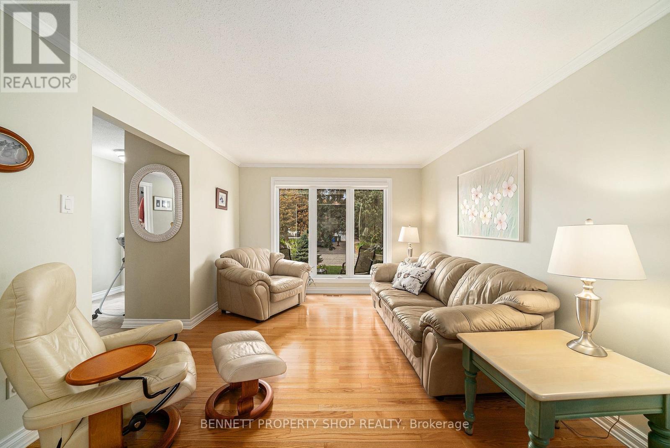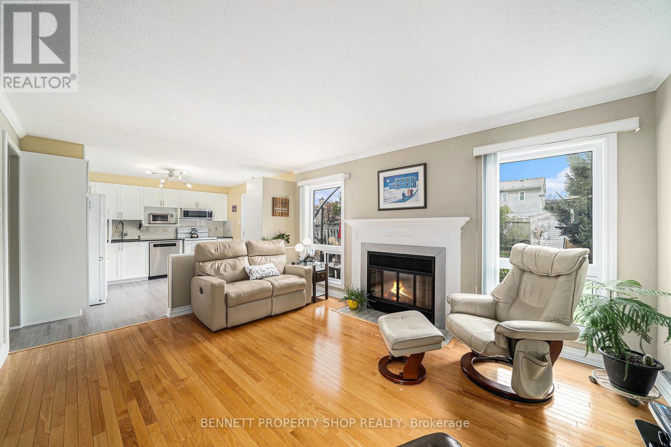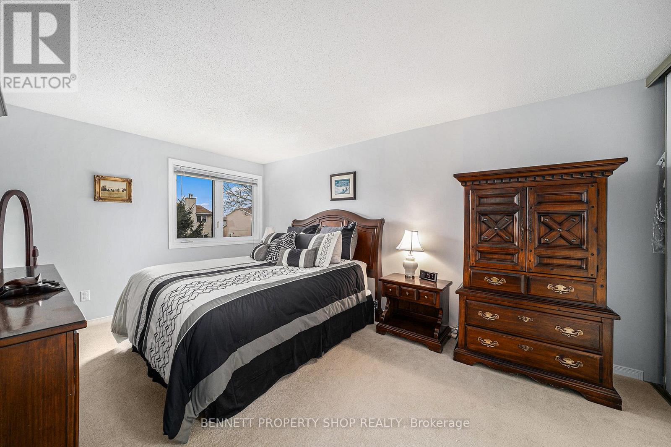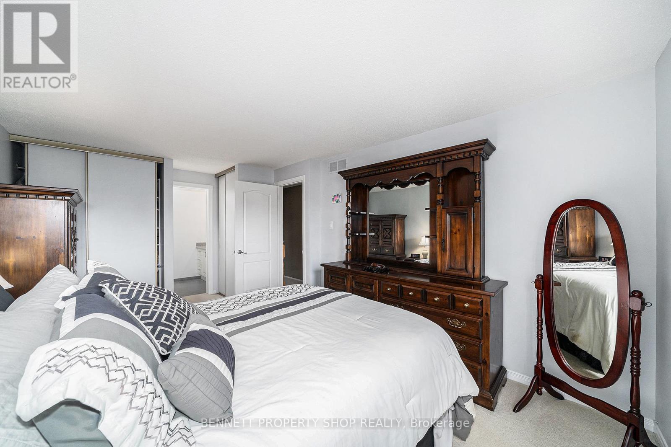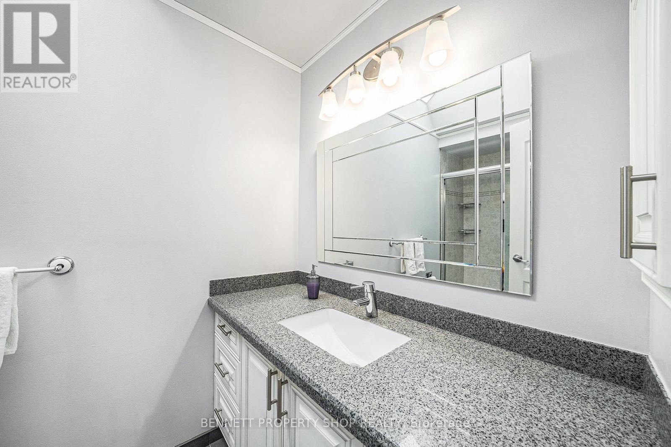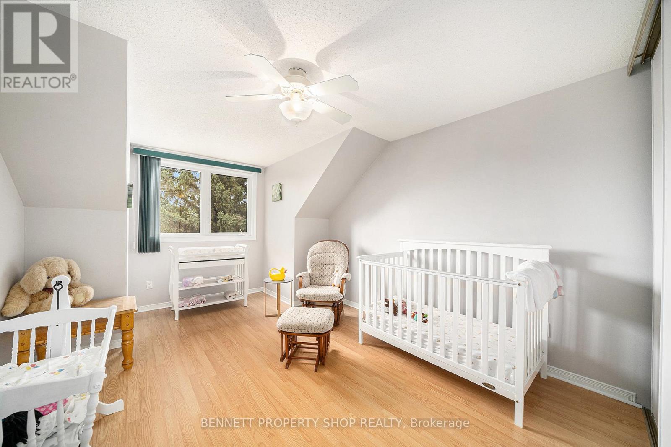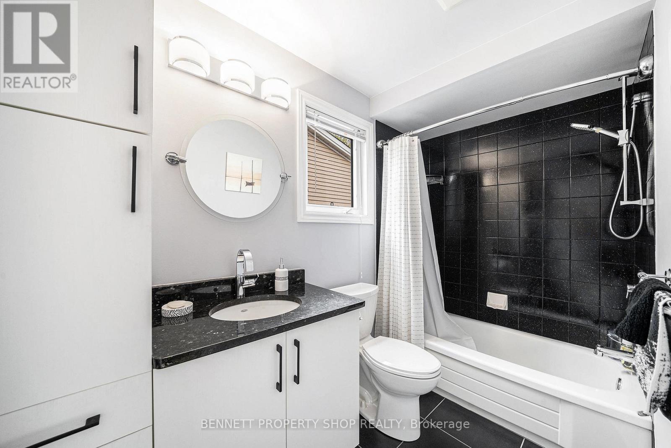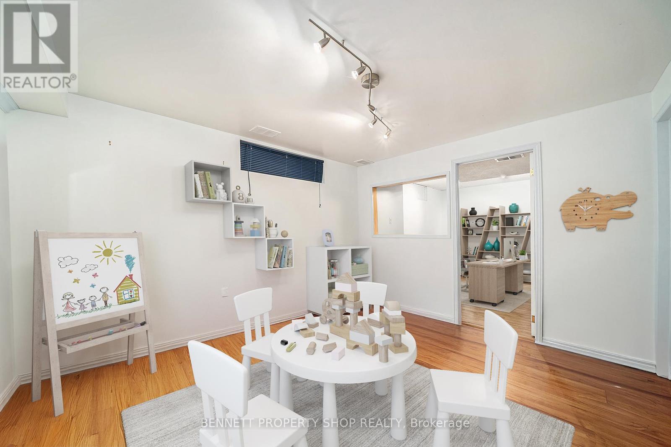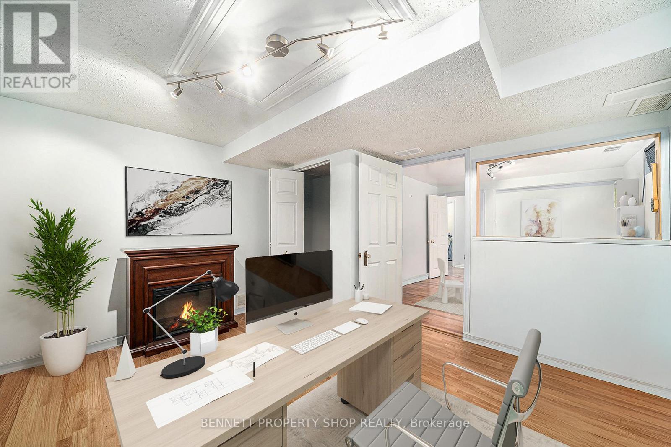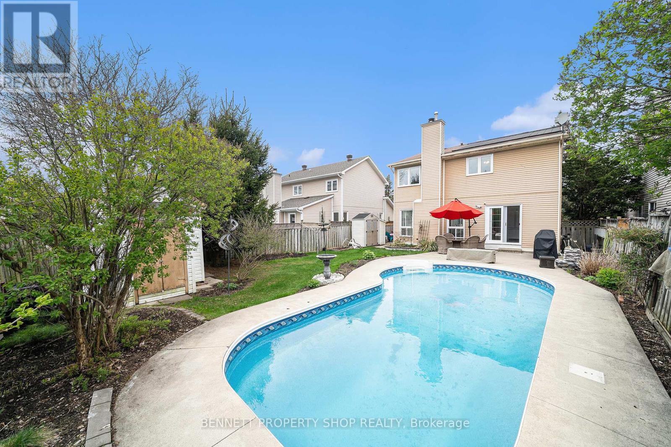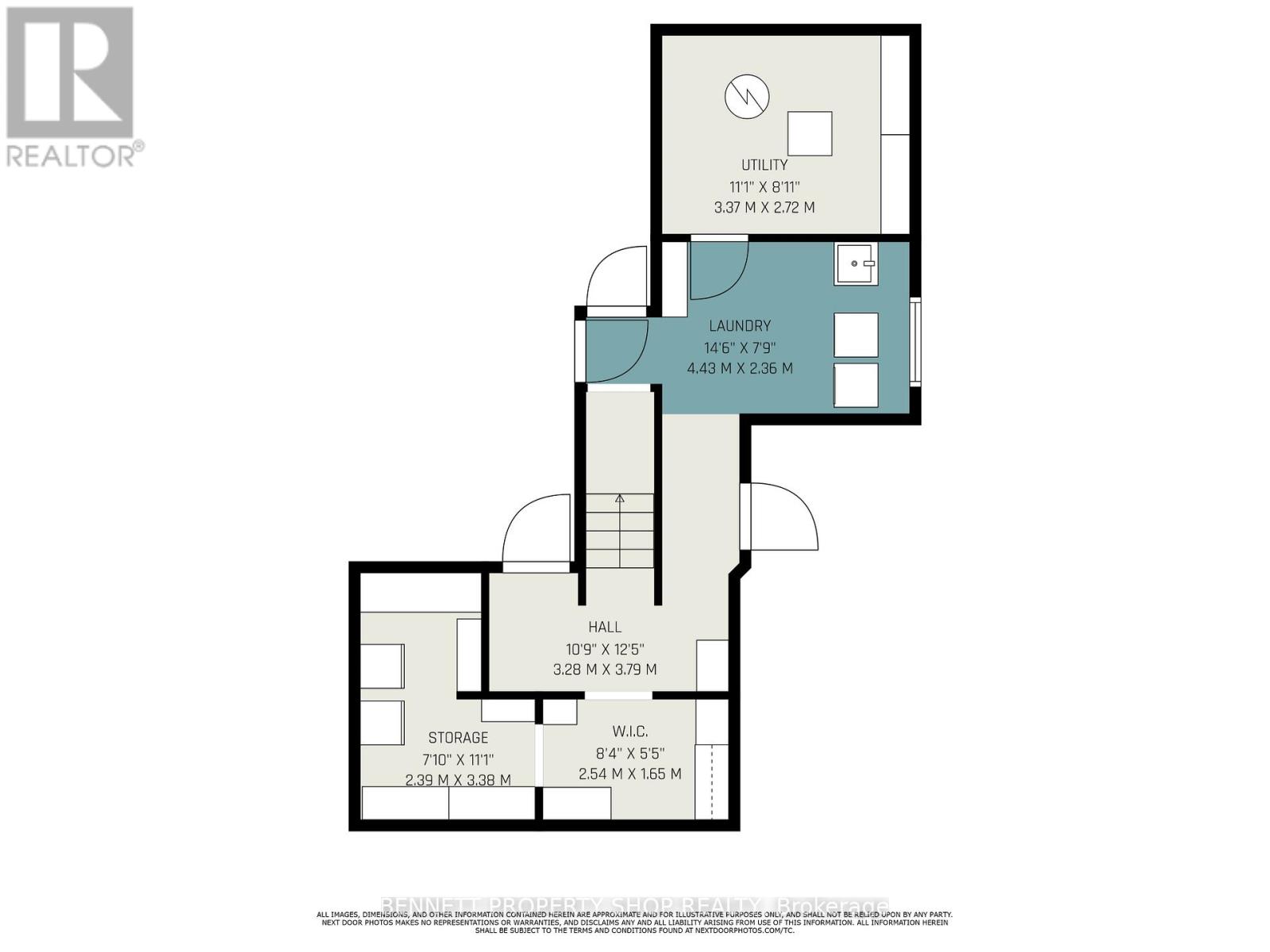3 Bedroom
2 Bathroom
1,500 - 2,000 ft2
Fireplace
Inground Pool
Central Air Conditioning
Forced Air
Landscaped
$729,000
POSTED TO OTTAWA?? Imagine waking up in the morning to a beautiful sparkling inground pool in the heart of Orleans..... This amazing 3 bedroom 3 bath home hosts both charm and convenience for the family looking to have it all at their fingertips. Gleaming floors, granite counters and a separate dining area give you a beautiful space for entertaining. Along with a family room and a formal living room to host. The upper level has great size bedrooms for the growing family. The lower level is finished with laundry, an office and a great play room/den for your kids. The backyard is an ultimate oasis with an inground pool and tons of space for your family and pets to play. All of this in the heart of the City! Give us a call today.... (id:53899)
Open House
This property has open houses!
Starts at:
2:00 pm
Ends at:
4:00 pm
Property Details
|
MLS® Number
|
X12149804 |
|
Property Type
|
Single Family |
|
Neigbourhood
|
Fallingbrook |
|
Community Name
|
1106 - Fallingbrook/Gardenway South |
|
Amenities Near By
|
Hospital, Park, Public Transit, Schools |
|
Features
|
Irregular Lot Size |
|
Parking Space Total
|
3 |
|
Pool Type
|
Inground Pool |
|
Structure
|
Deck, Patio(s) |
Building
|
Bathroom Total
|
2 |
|
Bedrooms Above Ground
|
3 |
|
Bedrooms Total
|
3 |
|
Age
|
16 To 30 Years |
|
Amenities
|
Fireplace(s) |
|
Appliances
|
Central Vacuum, Dishwasher, Dryer, Microwave, Range, Stove, Washer, Refrigerator |
|
Basement Type
|
Full |
|
Construction Style Attachment
|
Detached |
|
Cooling Type
|
Central Air Conditioning |
|
Exterior Finish
|
Aluminum Siding, Brick |
|
Fireplace Present
|
Yes |
|
Foundation Type
|
Concrete |
|
Half Bath Total
|
1 |
|
Heating Fuel
|
Natural Gas |
|
Heating Type
|
Forced Air |
|
Stories Total
|
2 |
|
Size Interior
|
1,500 - 2,000 Ft2 |
|
Type
|
House |
|
Utility Water
|
Municipal Water |
Parking
Land
|
Acreage
|
No |
|
Fence Type
|
Fenced Yard |
|
Land Amenities
|
Hospital, Park, Public Transit, Schools |
|
Landscape Features
|
Landscaped |
|
Sewer
|
Sanitary Sewer |
|
Size Depth
|
113 Ft |
|
Size Frontage
|
38 Ft ,10 In |
|
Size Irregular
|
38.9 X 113 Ft |
|
Size Total Text
|
38.9 X 113 Ft|under 1/2 Acre |
Rooms
| Level |
Type |
Length |
Width |
Dimensions |
|
Second Level |
Bedroom 3 |
3.35 m |
4.39 m |
3.35 m x 4.39 m |
|
Second Level |
Bathroom |
1.51 m |
2.78 m |
1.51 m x 2.78 m |
|
Second Level |
Primary Bedroom |
3.39 m |
5.35 m |
3.39 m x 5.35 m |
|
Second Level |
Bathroom |
3.15 m |
1.59 m |
3.15 m x 1.59 m |
|
Second Level |
Bedroom 2 |
2.78 m |
3.19 m |
2.78 m x 3.19 m |
|
Lower Level |
Utility Room |
3.37 m |
2.72 m |
3.37 m x 2.72 m |
|
Lower Level |
Laundry Room |
4.43 m |
2.36 m |
4.43 m x 2.36 m |
|
Lower Level |
Other |
2.54 m |
1.65 m |
2.54 m x 1.65 m |
|
Lower Level |
Other |
2.39 m |
3.38 m |
2.39 m x 3.38 m |
|
Main Level |
Foyer |
2.23 m |
2.93 m |
2.23 m x 2.93 m |
|
Main Level |
Living Room |
3.35 m |
3.64 m |
3.35 m x 3.64 m |
|
Main Level |
Dining Room |
3.35 m |
3.13 m |
3.35 m x 3.13 m |
|
Main Level |
Mud Room |
1.76 m |
1.7 m |
1.76 m x 1.7 m |
|
Main Level |
Family Room |
4.43 m |
3.75 m |
4.43 m x 3.75 m |
|
Main Level |
Kitchen |
3.45 m |
3.76 m |
3.45 m x 3.76 m |
Utilities
|
Cable
|
Installed |
|
Sewer
|
Installed |
https://www.realtor.ca/real-estate/28315762/437-rougemount-crescent-ottawa-1106-fallingbrookgardenway-south

