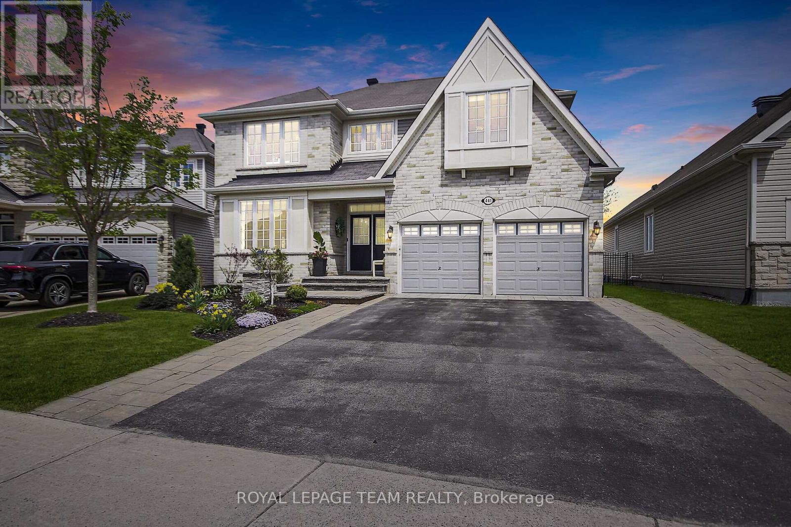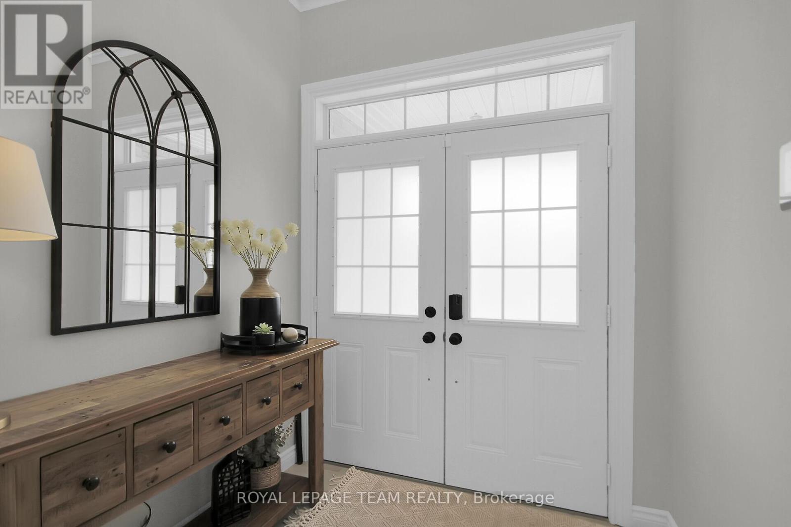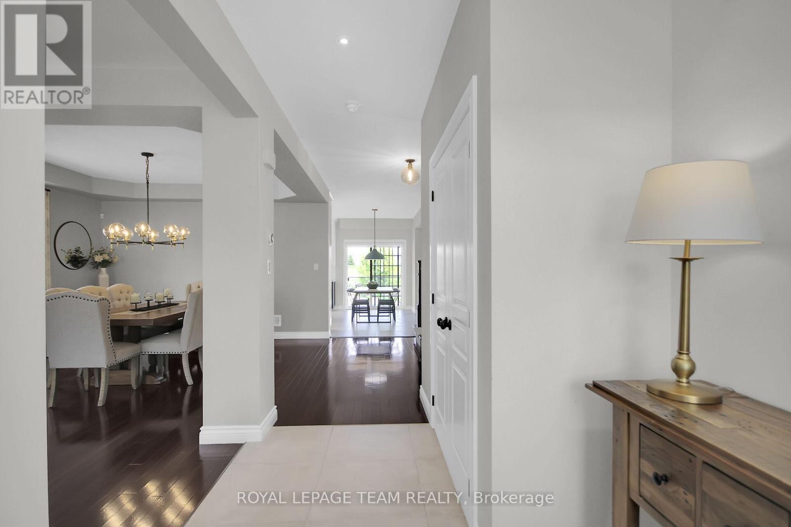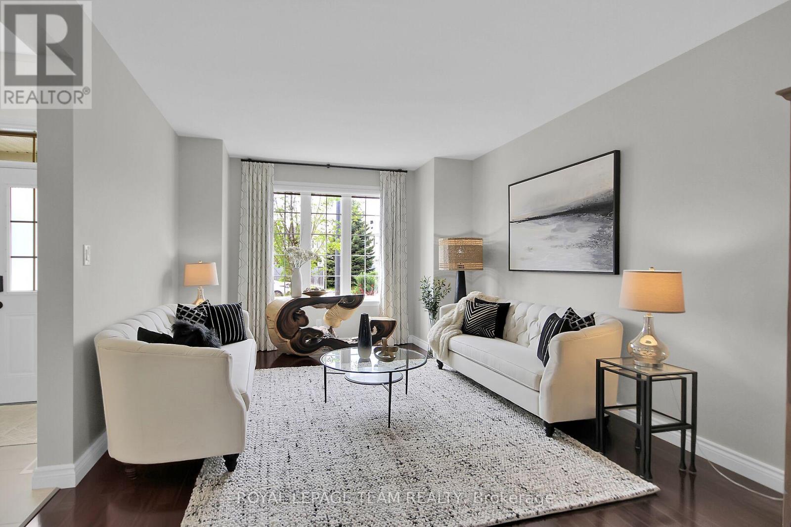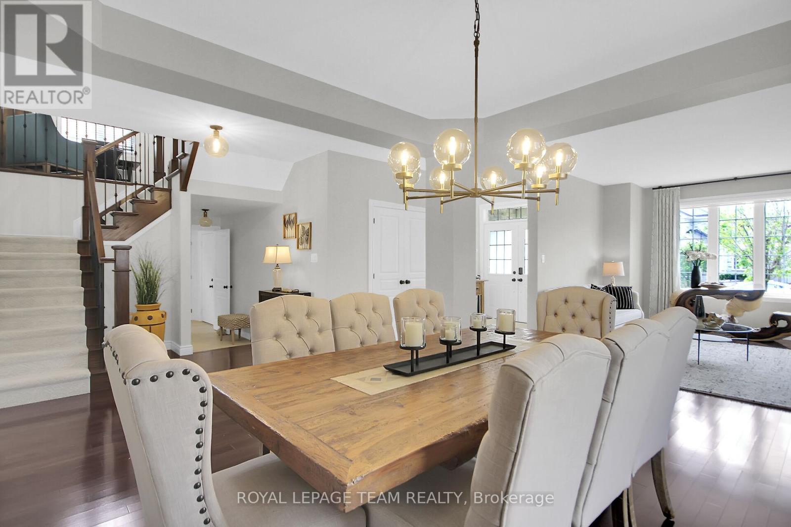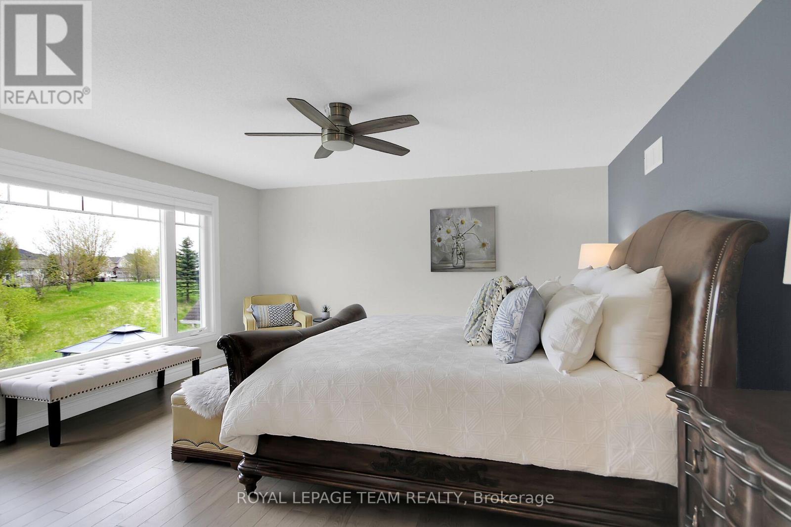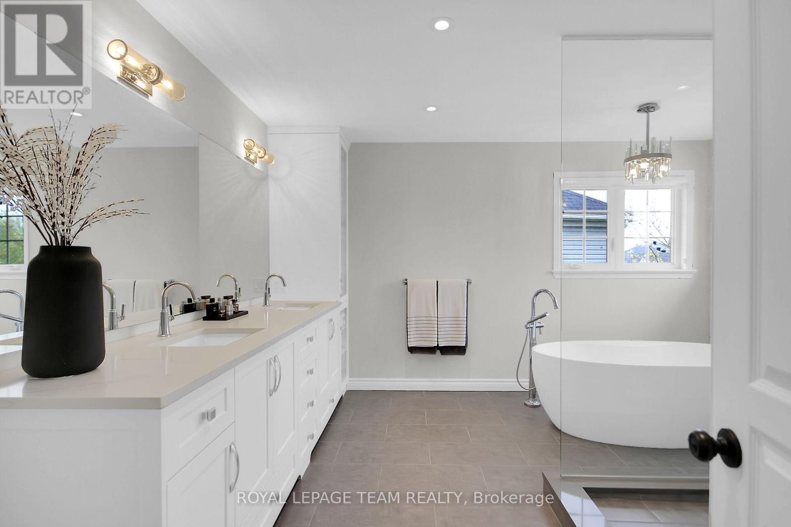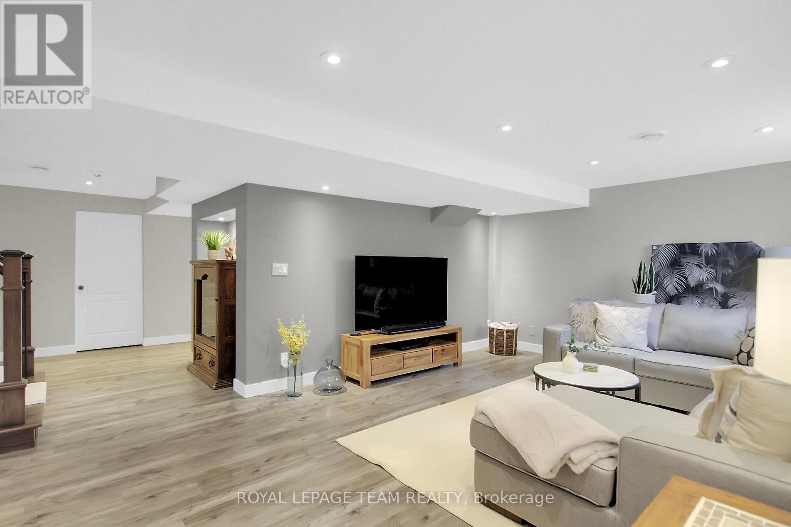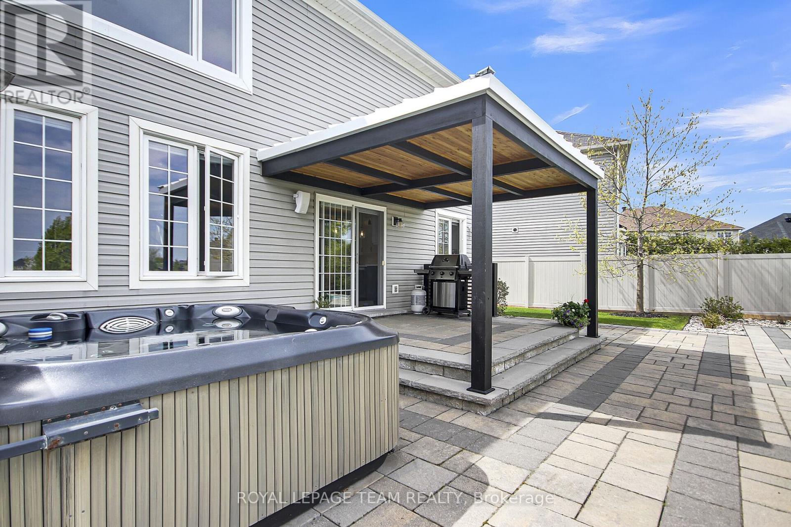4 Bedroom
5 Bathroom
3,000 - 3,500 ft2
Fireplace
Inground Pool
Central Air Conditioning
Forced Air
Lawn Sprinkler, Landscaped
$1,700,000
Looking for an incredible home that has it all including a tranquil picturesque setting and is meticulously upgraded/maintained this is it! Monarch built 4 bed, 5 bath home with over 4000 sf of living space backs onto the water feature on the 2nd hole of the prestigious Stonebridge Golf Course. The private backyard is a summer oasis complete with in-ground pool, hot tub, irrigation and covered patio. The main floor has a welcoming vaulted foyer and open concept floor plan (see link) an excellent layout that flows well with access to the garage and laundry. The second floor features 4 bedrooms 2 with ensuite baths and 2 with a 4pc jack and jill. The basement features a games room and 3 piece bath, 2 rooms for storage and a small workshop. Roof July 2025, list of upgrades available, more photos, video and aerial drone view in the links below. (id:53899)
Property Details
|
MLS® Number
|
X12152579 |
|
Property Type
|
Single Family |
|
Neigbourhood
|
Barrhaven West |
|
Community Name
|
7708 - Barrhaven - Stonebridge |
|
Amenities Near By
|
Golf Nearby, Public Transit |
|
Community Features
|
Community Centre |
|
Equipment Type
|
Water Heater - Gas, Water Heater |
|
Parking Space Total
|
4 |
|
Pool Type
|
Inground Pool |
|
Rental Equipment Type
|
Water Heater - Gas, Water Heater |
|
Structure
|
Patio(s), Shed |
|
View Type
|
View |
Building
|
Bathroom Total
|
5 |
|
Bedrooms Above Ground
|
4 |
|
Bedrooms Total
|
4 |
|
Amenities
|
Fireplace(s) |
|
Appliances
|
Hot Tub, Garage Door Opener Remote(s), Dishwasher, Dryer, Microwave, Stove, Washer, Window Coverings, Wine Fridge, Refrigerator |
|
Basement Development
|
Finished |
|
Basement Type
|
Full (finished) |
|
Construction Style Attachment
|
Detached |
|
Cooling Type
|
Central Air Conditioning |
|
Exterior Finish
|
Brick, Vinyl Siding |
|
Fire Protection
|
Alarm System |
|
Fireplace Present
|
Yes |
|
Fireplace Total
|
1 |
|
Foundation Type
|
Poured Concrete |
|
Half Bath Total
|
1 |
|
Heating Fuel
|
Natural Gas |
|
Heating Type
|
Forced Air |
|
Stories Total
|
2 |
|
Size Interior
|
3,000 - 3,500 Ft2 |
|
Type
|
House |
|
Utility Water
|
Municipal Water |
Parking
Land
|
Acreage
|
No |
|
Fence Type
|
Fenced Yard |
|
Land Amenities
|
Golf Nearby, Public Transit |
|
Landscape Features
|
Lawn Sprinkler, Landscaped |
|
Sewer
|
Sanitary Sewer |
|
Size Depth
|
124 Ft |
|
Size Frontage
|
45 Ft ,10 In |
|
Size Irregular
|
45.9 X 124 Ft |
|
Size Total Text
|
45.9 X 124 Ft |
|
Surface Water
|
Lake/pond |
Rooms
| Level |
Type |
Length |
Width |
Dimensions |
|
Second Level |
Bedroom 2 |
2.557 m |
1.82 m |
2.557 m x 1.82 m |
|
Second Level |
Bedroom 2 |
1.626 m |
1.346 m |
1.626 m x 1.346 m |
|
Second Level |
Bedroom 2 |
2.53 m |
1.63 m |
2.53 m x 1.63 m |
|
Second Level |
Bedroom 3 |
3.804 m |
3.663 m |
3.804 m x 3.663 m |
|
Second Level |
Bathroom |
2.47 m |
1.84 m |
2.47 m x 1.84 m |
|
Second Level |
Bedroom 4 |
3.811 m |
3.186 m |
3.811 m x 3.186 m |
|
Second Level |
Loft |
2.967 m |
2.83 m |
2.967 m x 2.83 m |
|
Second Level |
Primary Bedroom |
5.004 m |
4.646 m |
5.004 m x 4.646 m |
|
Second Level |
Primary Bedroom |
4.012 m |
3.798 m |
4.012 m x 3.798 m |
|
Second Level |
Primary Bedroom |
2.911 m |
2.91 m |
2.911 m x 2.91 m |
|
Second Level |
Bedroom 2 |
4.72 m |
3.252 m |
4.72 m x 3.252 m |
|
Basement |
Games Room |
10.549 m |
4.29 m |
10.549 m x 4.29 m |
|
Basement |
Bathroom |
2.41 m |
1.89 m |
2.41 m x 1.89 m |
|
Basement |
Other |
3.39 m |
3.25 m |
3.39 m x 3.25 m |
|
Basement |
Other |
4.37 m |
2.29 m |
4.37 m x 2.29 m |
|
Basement |
Workshop |
4.13 m |
3.5 m |
4.13 m x 3.5 m |
|
Main Level |
Kitchen |
5.91 m |
4.6 m |
5.91 m x 4.6 m |
|
Main Level |
Family Room |
5.079 m |
4.6 m |
5.079 m x 4.6 m |
|
Main Level |
Dining Room |
4.048 m |
3.878 m |
4.048 m x 3.878 m |
|
Main Level |
Living Room |
5.642 m |
3.802 m |
5.642 m x 3.802 m |
|
Main Level |
Laundry Room |
3.26 m |
2 m |
3.26 m x 2 m |
|
Main Level |
Bathroom |
1.83 m |
1.53 m |
1.83 m x 1.53 m |
https://www.realtor.ca/real-estate/28321607/441-blackleaf-drive-ottawa-7708-barrhaven-stonebridge

