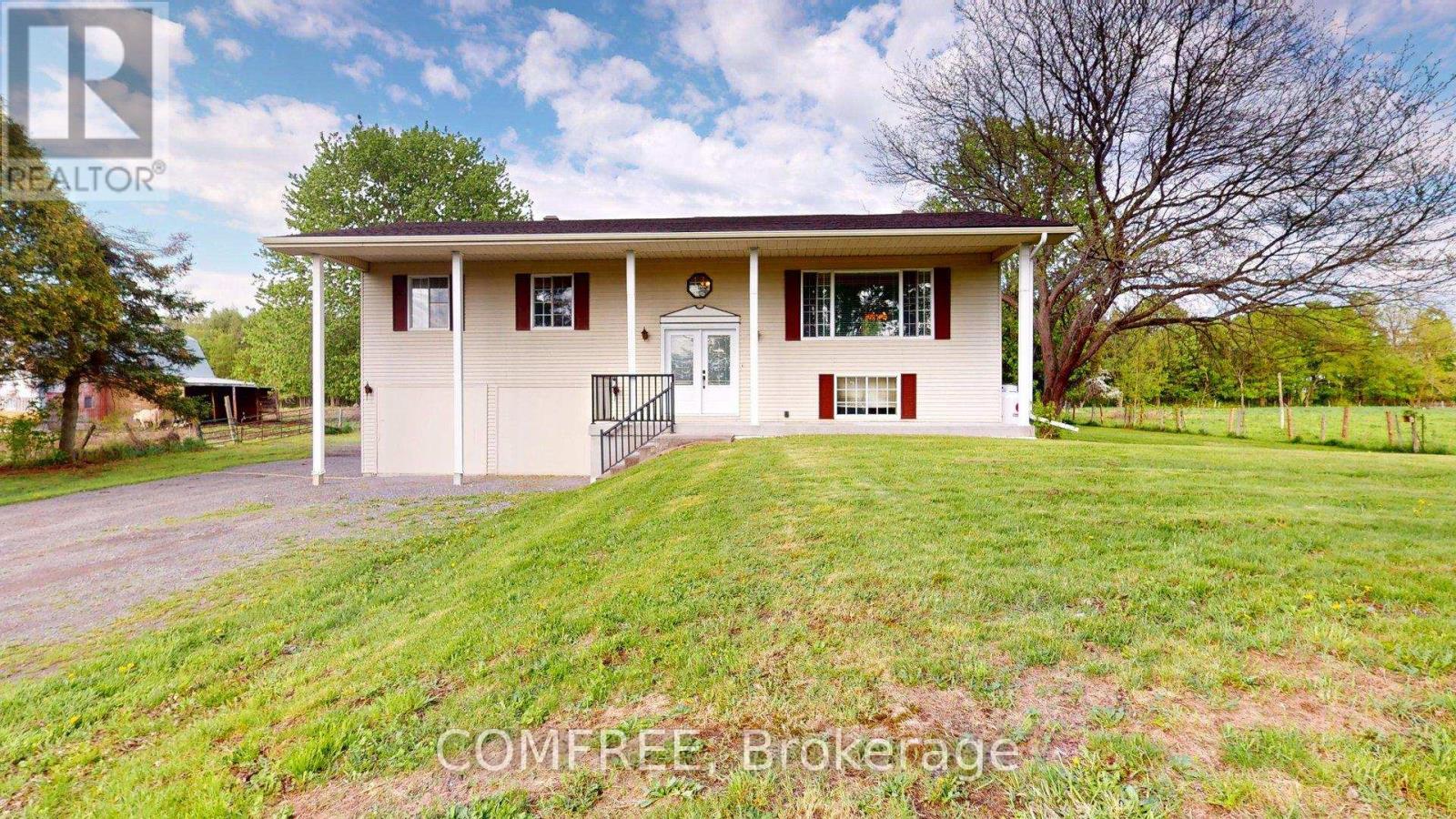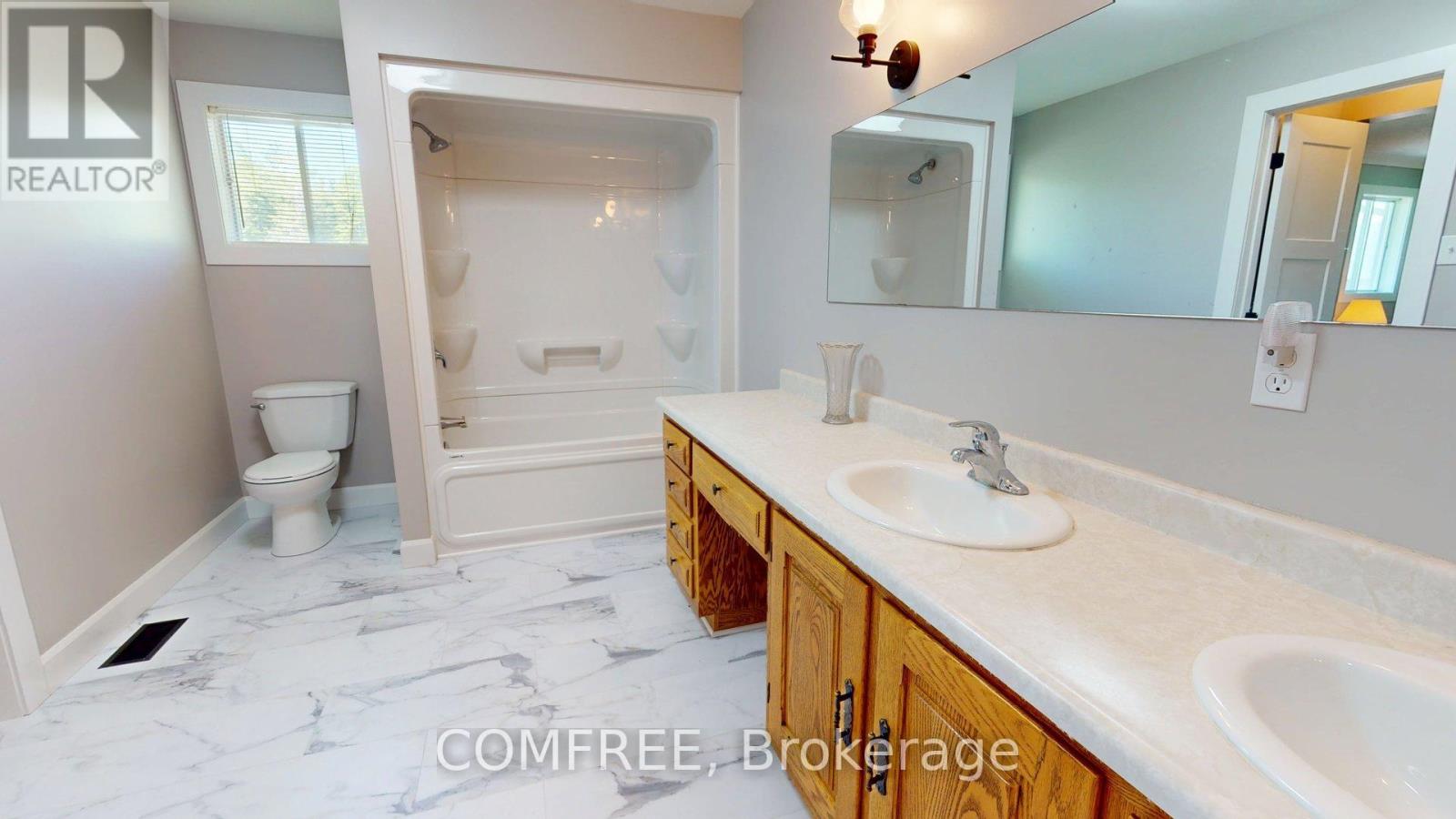4 Bedroom
2 Bathroom
1,100 - 1,500 ft2
Bungalow
Fireplace
Central Air Conditioning
Forced Air
Acreage
$619,900
Escape from the city and enjoy Country living at its best in this Raised Ranch style bungalow on a 2. 62 acre lot with mature trees and lots of space and privacy. Upstairs has 3 large bedrooms with ample closet space and a full 5 piece bath. Eat in Kitchen with oak cabinetry and a walkout deck overlooking your private backyard. Bright formal dining area and a large living room for entertaining. Downstairs has a walk out to the patio and backyard, a fully finished rec room with wet bar for entertaining and a new large gas fireplace (2024) that can warm the house for those fall and winter evenings. There is a large 5 piece bathroom with laundry off the rec room as well as a large fourth bedroom or flex room. From the rec room there is access to a workshop and the utility room and an additional side entrance. The house has many updates including an updated main floor bathroom, updated downstairs bathroom, the house has been completely painted, new flooring upstairs, new eavestrough, so its move-in ready. Roof was done in the Fall 2017. Propane Furnace installed Fall 2022. Outside there is a large storage building with a loft and water and electricity measuring 14 m x 8 m. There is a 4 bay storage shed with one end enclosed with electricity close by measuring 21 m x 7.5 m. Room for all the toys. Easy commute to Ottawa, Montreal or Cornwall. Close to Long Sault and Ingleside. This home is the perfect country retreat. (id:53899)
Property Details
|
MLS® Number
|
X12162062 |
|
Property Type
|
Single Family |
|
Community Name
|
715 - South Stormont (Osnabruck) Twp |
|
Community Features
|
School Bus |
|
Features
|
Wooded Area, Country Residential |
|
Parking Space Total
|
10 |
Building
|
Bathroom Total
|
2 |
|
Bedrooms Above Ground
|
4 |
|
Bedrooms Total
|
4 |
|
Age
|
31 To 50 Years |
|
Appliances
|
Water Softener, Dishwasher, Dryer, Freezer, Hood Fan, Washer |
|
Architectural Style
|
Bungalow |
|
Basement Development
|
Finished |
|
Basement Features
|
Walk Out |
|
Basement Type
|
N/a (finished) |
|
Cooling Type
|
Central Air Conditioning |
|
Exterior Finish
|
Aluminum Siding |
|
Fireplace Present
|
Yes |
|
Fireplace Total
|
1 |
|
Foundation Type
|
Concrete |
|
Heating Fuel
|
Propane |
|
Heating Type
|
Forced Air |
|
Stories Total
|
1 |
|
Size Interior
|
1,100 - 1,500 Ft2 |
|
Type
|
House |
|
Utility Water
|
Dug Well |
Parking
Land
|
Acreage
|
Yes |
|
Sewer
|
Septic System |
|
Size Depth
|
152.1 M |
|
Size Frontage
|
53.26 M |
|
Size Irregular
|
53.3 X 152.1 M |
|
Size Total Text
|
53.3 X 152.1 M|2 - 4.99 Acres |
Rooms
| Level |
Type |
Length |
Width |
Dimensions |
|
Basement |
Bedroom 4 |
4.47 m |
3.48 m |
4.47 m x 3.48 m |
|
Main Level |
Bedroom |
4.64 m |
3.9 m |
4.64 m x 3.9 m |
|
Main Level |
Bedroom 2 |
3 m |
3.45 m |
3 m x 3.45 m |
|
Main Level |
Bedroom 3 |
3 m |
3 m |
3 m x 3 m |
Utilities
https://www.realtor.ca/real-estate/28342316/4437-county-road-12-south-stormont-715-south-stormont-osnabruck-twp




























