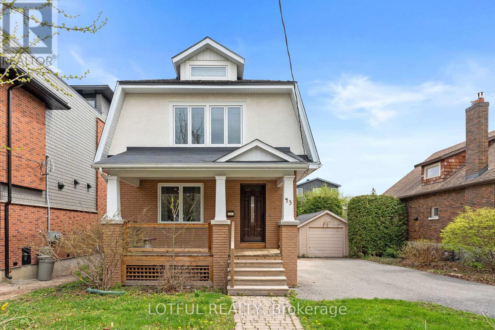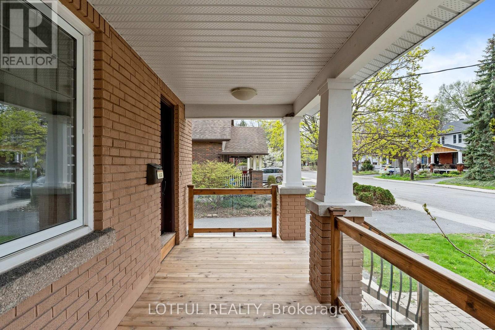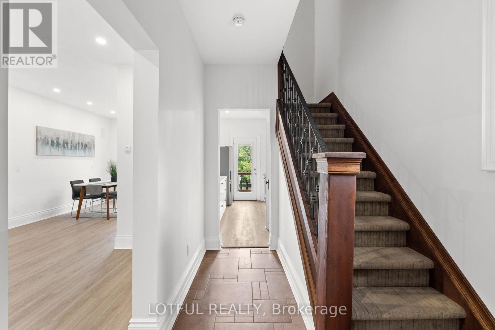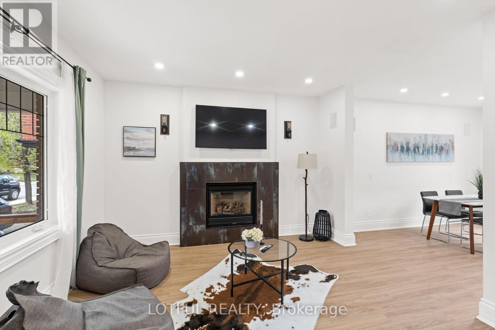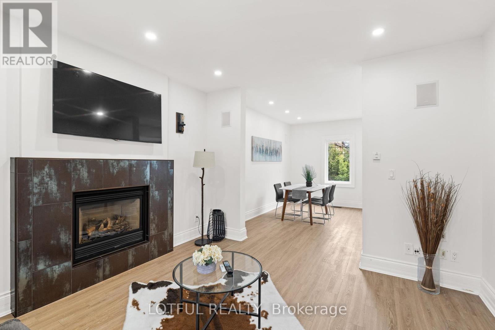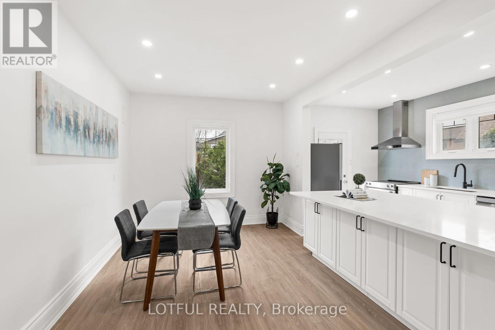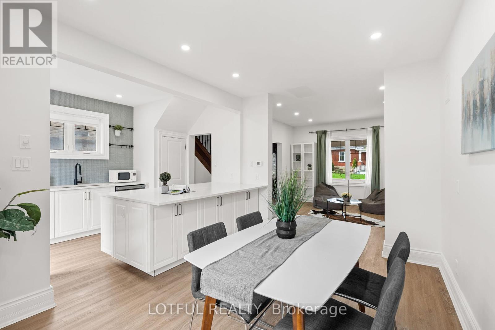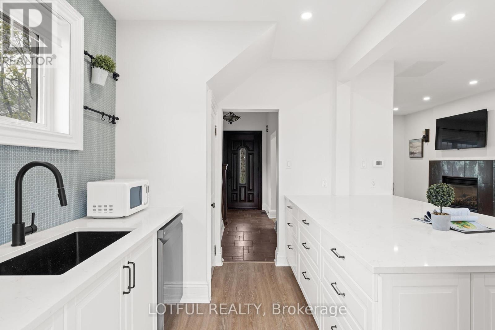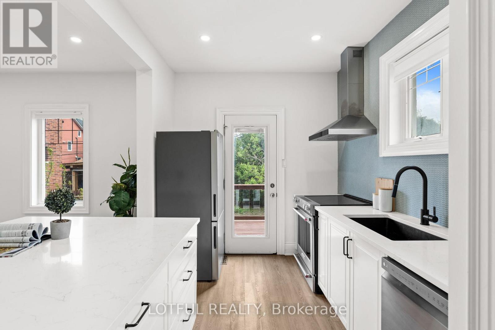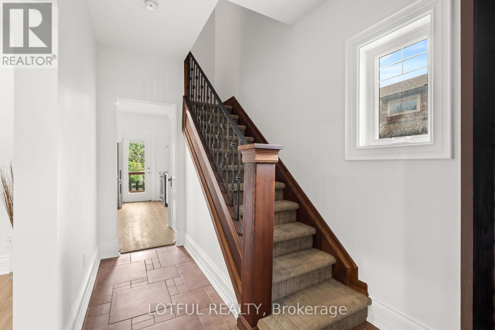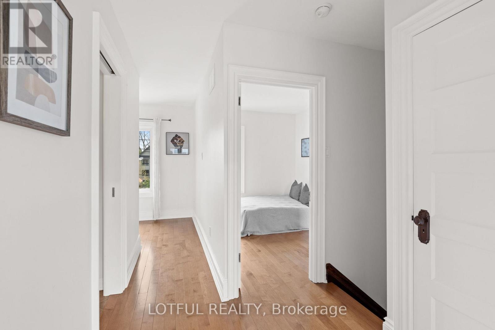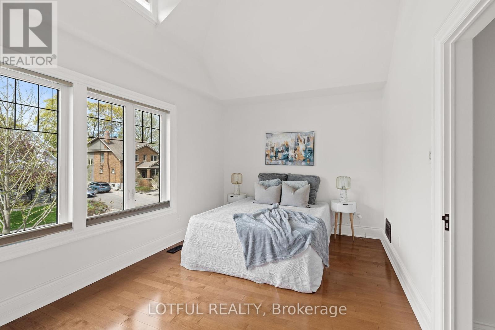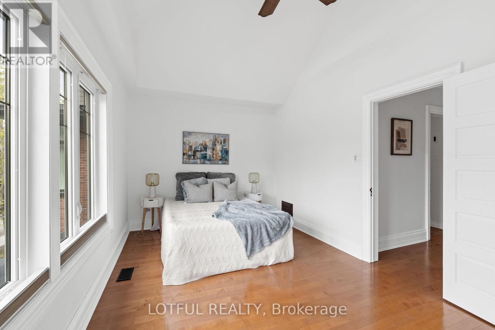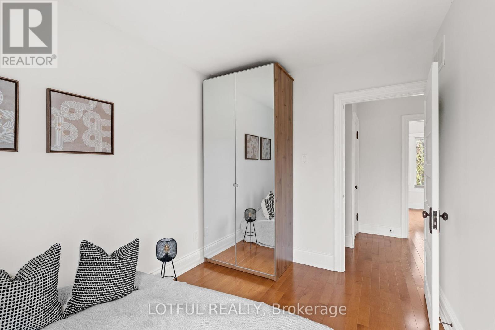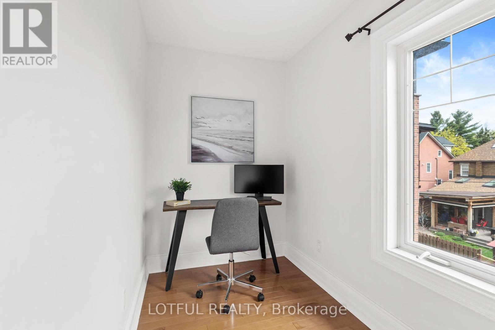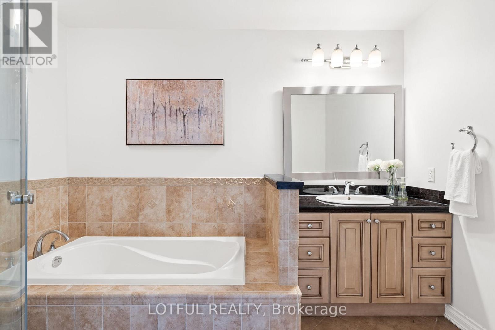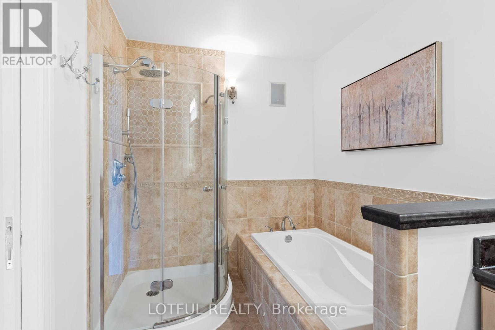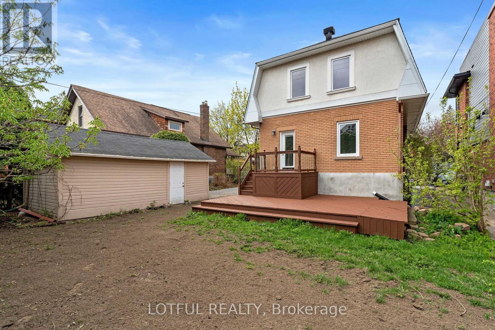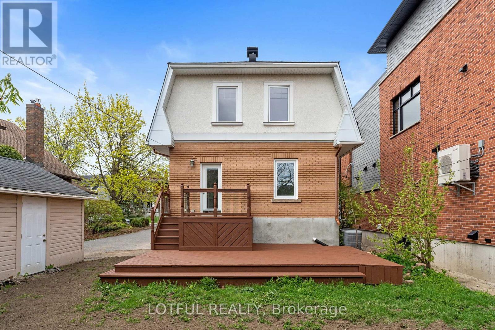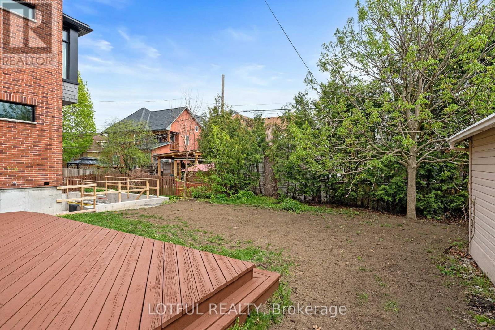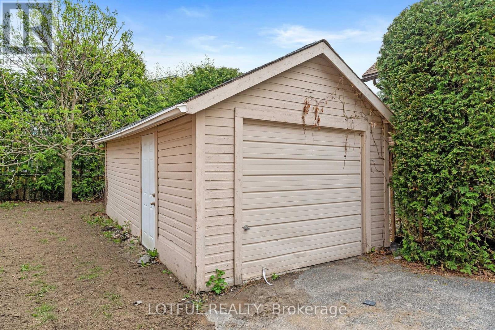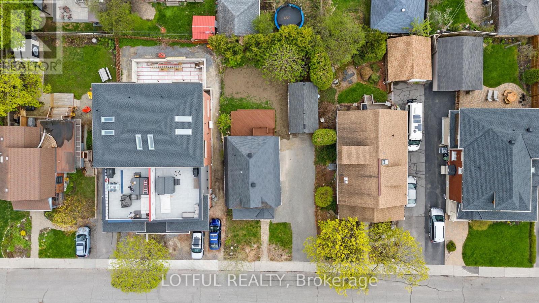2 Bedroom
1 Bathroom
1,100 - 1,500 ft2
Fireplace
Central Air Conditioning
Forced Air
$4,000 Monthly
Nestled on a quiet, family-friendly dead-end street in the heart of Wellington Village one of Ottawa's most sought-after neighborhoods, this beautifully updated home offers the perfect blend of charm, quality, and modern convenience. Set on a 50 x 96 ft lot with elegant landscaping and a detached single-car garage, this property is ideal for families and professionals alike. Step inside to discover exceptional craftsmanship throughout, starting with a custom front door that opens into a thoughtfully designed interior. The heart of the home is the stunning kitchen, featuring granite countertops, a stylish backsplash, and quality finishes throughout. Built-in speakers provide seamless audio throughout the home, while the luxurious bathroom offers the comfort of in-floor heating perfect for Ottawa winters. Located within the catchment of top-rated schools including Elmdale Public School, St. George School, and Nepean High School, this home is ideal for families seeking strong educational opportunities. Just steps from local shops, trendy restaurants, parks, and convenient transit, See it today! (id:53899)
Property Details
|
MLS® Number
|
X12283410 |
|
Property Type
|
Single Family |
|
Neigbourhood
|
Wellington Village |
|
Community Name
|
4303 - Ottawa West |
|
Features
|
In Suite Laundry |
|
Parking Space Total
|
5 |
Building
|
Bathroom Total
|
1 |
|
Bedrooms Above Ground
|
2 |
|
Bedrooms Total
|
2 |
|
Amenities
|
Fireplace(s) |
|
Appliances
|
Water Heater |
|
Basement Development
|
Unfinished |
|
Basement Type
|
Full (unfinished) |
|
Construction Style Attachment
|
Detached |
|
Cooling Type
|
Central Air Conditioning |
|
Exterior Finish
|
Brick |
|
Fireplace Present
|
Yes |
|
Foundation Type
|
Poured Concrete |
|
Heating Fuel
|
Natural Gas |
|
Heating Type
|
Forced Air |
|
Stories Total
|
2 |
|
Size Interior
|
1,100 - 1,500 Ft2 |
|
Type
|
House |
|
Utility Water
|
Municipal Water |
Parking
Land
|
Acreage
|
No |
|
Sewer
|
Sanitary Sewer |
|
Size Depth
|
96 Ft |
|
Size Frontage
|
50 Ft |
|
Size Irregular
|
50 X 96 Ft |
|
Size Total Text
|
50 X 96 Ft |
Rooms
| Level |
Type |
Length |
Width |
Dimensions |
|
Second Level |
Bedroom |
6.09 m |
2.94 m |
6.09 m x 2.94 m |
|
Second Level |
Bedroom |
3.2 m |
2.15 m |
3.2 m x 2.15 m |
|
Second Level |
Den |
3.17 m |
1.62 m |
3.17 m x 1.62 m |
|
Second Level |
Bathroom |
|
|
Measurements not available |
|
Lower Level |
Laundry Room |
1.2 m |
2.2 m |
1.2 m x 2.2 m |
|
Main Level |
Living Room |
4.19 m |
3.73 m |
4.19 m x 3.73 m |
|
Main Level |
Foyer |
1.2 m |
1.8 m |
1.2 m x 1.8 m |
|
Main Level |
Kitchen |
3.96 m |
2.43 m |
3.96 m x 2.43 m |
|
Main Level |
Dining Room |
4.19 m |
3.04 m |
4.19 m x 3.04 m |
Utilities
|
Cable
|
Available |
|
Electricity
|
Available |
|
Sewer
|
Available |
https://www.realtor.ca/real-estate/28602019/45-hampton-avenue-ottawa-4303-ottawa-west
