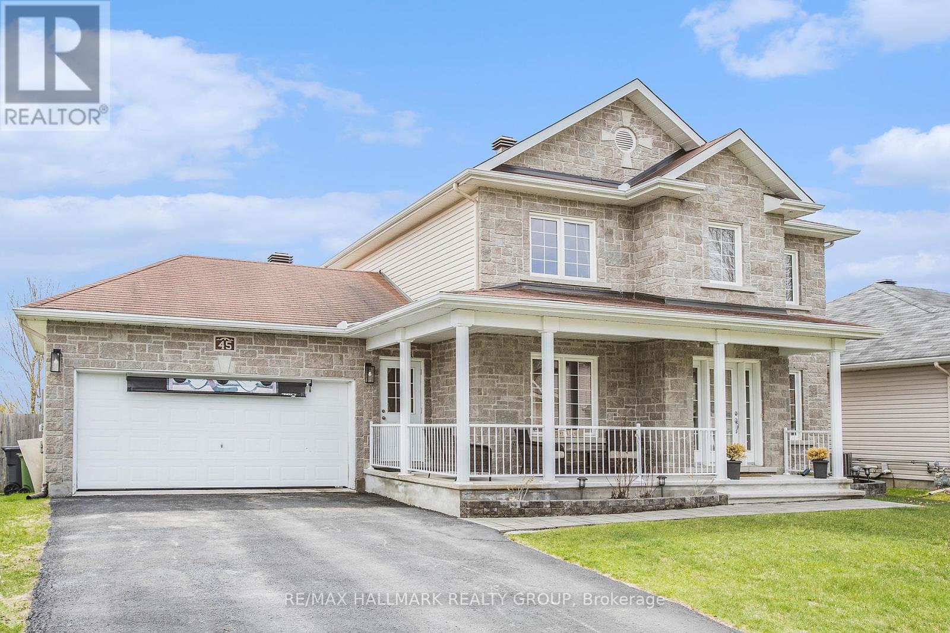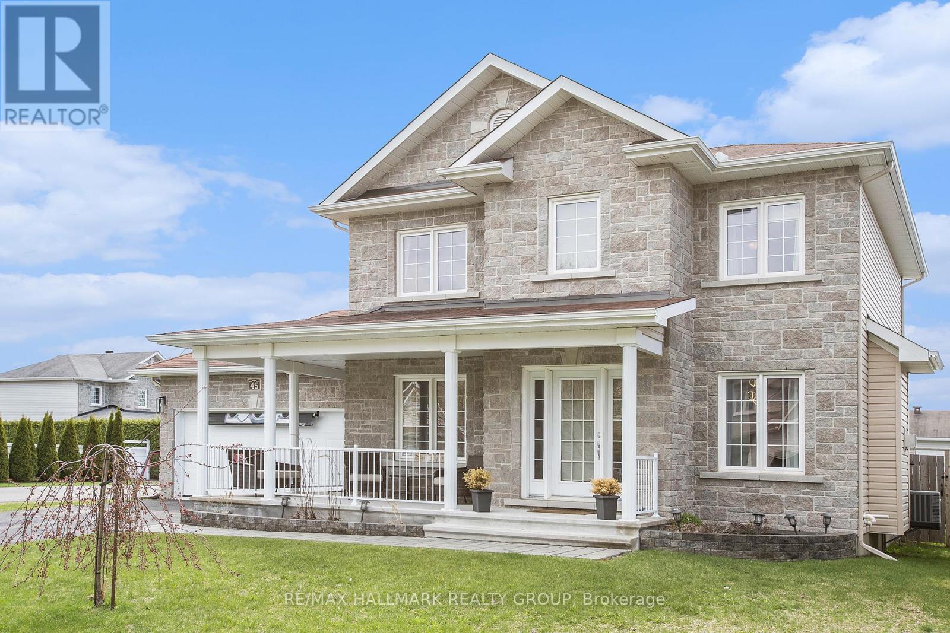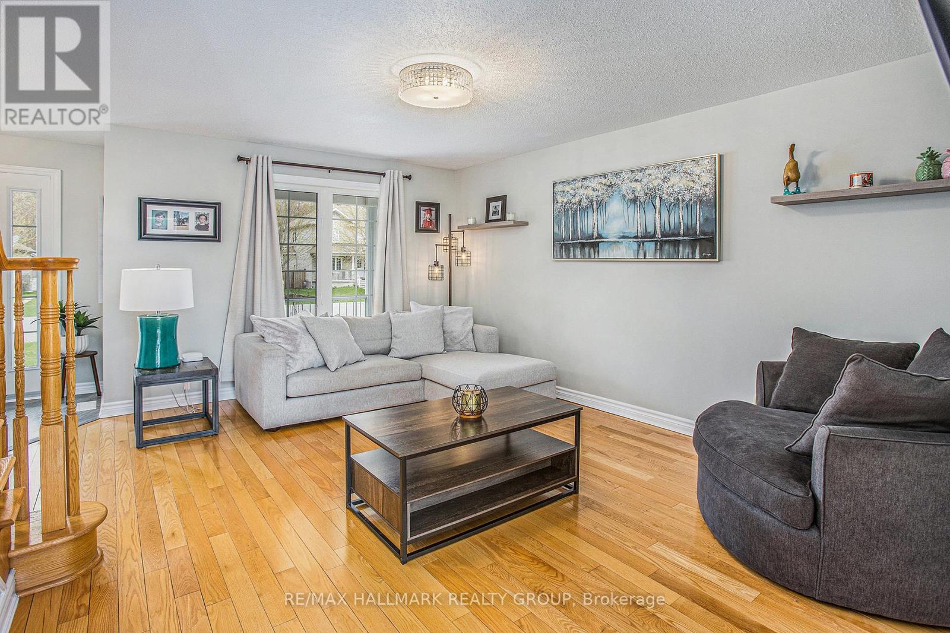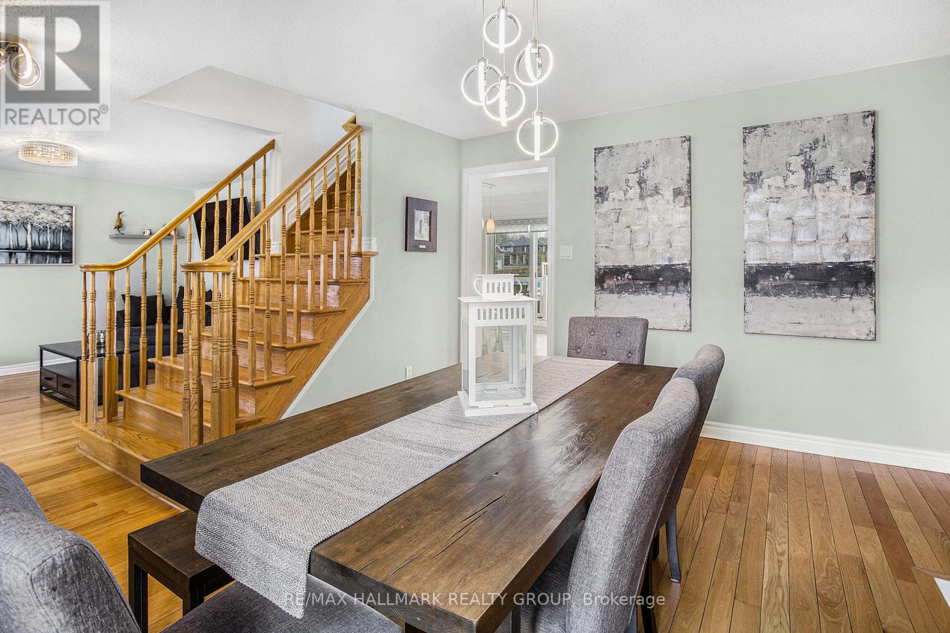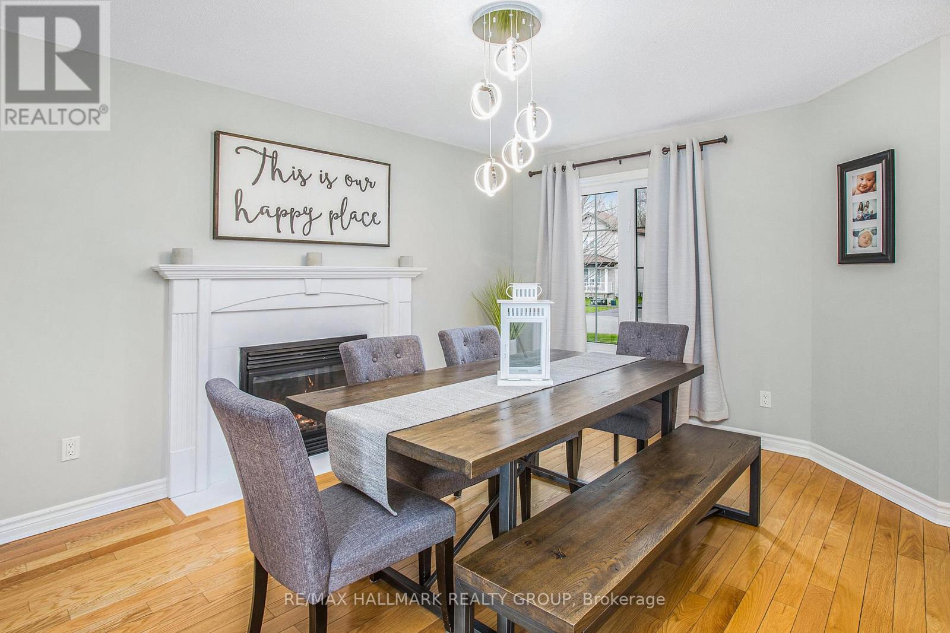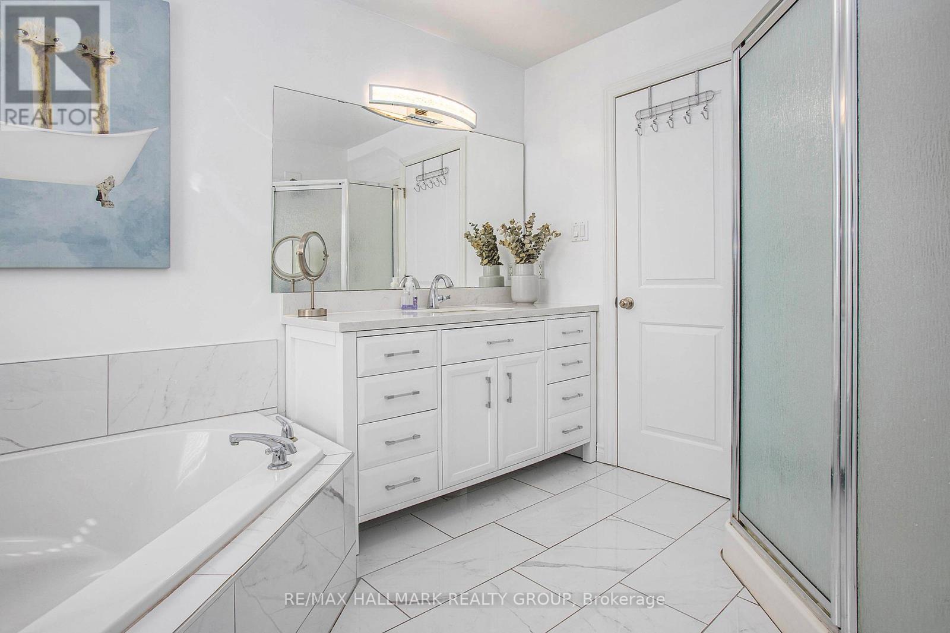3 Bedroom
3 Bathroom
1,500 - 2,000 ft2
Fireplace
Above Ground Pool
Central Air Conditioning, Air Exchanger
Forced Air
Landscaped
$714,900
Welcome to 45 Oasis St - this 3-bed, 3-bath family home sits on a large corner lot with a double garage and spacious backyard! Enjoy sitting on your front covered porch leading to a roomy foyer. The bright main floor features hardwood floors, a spacious living room, formal dining with gas fireplace, and an impressive kitchen with crown-moulded full ceiling height cabinetry, colorful glass tile backsplash, pot lights, double sink, pot drawers and quality stainless steel appliances. Enjoy summer on the raised two-tier deck with pool and hot tub, storage shed in a fully fenced, southern exposure yard. Main floor laundry and powder room add convenience. Upstairs offers a sitting area and 3 generous bedrooms, including a primary with walk-in closet and 4Pcs cheater ensuite with deep soaker tub. The fully finished basement boasts a large L-shaped rec room, 3Pcs bathroom and good storage spaces. The oversized, double car garage completes this gem of a home in a fantastic neighborhood! (id:53899)
Property Details
|
MLS® Number
|
X12140887 |
|
Property Type
|
Single Family |
|
Community Name
|
616 - Limoges |
|
Amenities Near By
|
Park |
|
Community Features
|
School Bus |
|
Easement
|
Easement |
|
Parking Space Total
|
4 |
|
Pool Type
|
Above Ground Pool |
|
Structure
|
Deck, Porch, Shed |
Building
|
Bathroom Total
|
3 |
|
Bedrooms Above Ground
|
3 |
|
Bedrooms Total
|
3 |
|
Amenities
|
Fireplace(s) |
|
Appliances
|
Hot Tub, Blinds, Dishwasher, Garage Door Opener, Hood Fan, Microwave, Storage Shed, Stove, Refrigerator |
|
Basement Development
|
Finished |
|
Basement Type
|
Full (finished) |
|
Construction Style Attachment
|
Detached |
|
Cooling Type
|
Central Air Conditioning, Air Exchanger |
|
Exterior Finish
|
Stone |
|
Fireplace Present
|
Yes |
|
Fireplace Total
|
1 |
|
Flooring Type
|
Tile, Hardwood, Vinyl, Laminate |
|
Foundation Type
|
Concrete |
|
Half Bath Total
|
1 |
|
Heating Fuel
|
Natural Gas |
|
Heating Type
|
Forced Air |
|
Stories Total
|
2 |
|
Size Interior
|
1,500 - 2,000 Ft2 |
|
Type
|
House |
|
Utility Water
|
Municipal Water |
Parking
Land
|
Acreage
|
No |
|
Fence Type
|
Fully Fenced, Fenced Yard |
|
Land Amenities
|
Park |
|
Landscape Features
|
Landscaped |
|
Sewer
|
Sanitary Sewer |
|
Size Depth
|
95 Ft ,8 In |
|
Size Frontage
|
63 Ft ,9 In |
|
Size Irregular
|
63.8 X 95.7 Ft ; 1 |
|
Size Total Text
|
63.8 X 95.7 Ft ; 1 |
|
Zoning Description
|
Residential |
Rooms
| Level |
Type |
Length |
Width |
Dimensions |
|
Second Level |
Primary Bedroom |
5.1 m |
3.41 m |
5.1 m x 3.41 m |
|
Second Level |
Bathroom |
3.25 m |
2.78 m |
3.25 m x 2.78 m |
|
Second Level |
Bedroom 2 |
4.26 m |
2 m |
4.26 m x 2 m |
|
Second Level |
Bedroom 3 |
3.57 m |
3.11 m |
3.57 m x 3.11 m |
|
Lower Level |
Recreational, Games Room |
7.88 m |
7.79 m |
7.88 m x 7.79 m |
|
Lower Level |
Bathroom |
3.43 m |
1.83 m |
3.43 m x 1.83 m |
|
Lower Level |
Utility Room |
3.43 m |
1 m |
3.43 m x 1 m |
|
Lower Level |
Other |
1.68 m |
1.13 m |
1.68 m x 1.13 m |
|
Main Level |
Foyer |
2.35 m |
1.7 m |
2.35 m x 1.7 m |
|
Main Level |
Laundry Room |
1.88 m |
0.98 m |
1.88 m x 0.98 m |
|
Main Level |
Dining Room |
4.48 m |
3.41 m |
4.48 m x 3.41 m |
|
Main Level |
Living Room |
4.96 m |
4.89 m |
4.96 m x 4.89 m |
|
Main Level |
Kitchen |
3.76 m |
3.41 m |
3.76 m x 3.41 m |
|
Main Level |
Eating Area |
3.76 m |
2.4 m |
3.76 m x 2.4 m |
|
Main Level |
Bathroom |
1.88 m |
1.31 m |
1.88 m x 1.31 m |
https://www.realtor.ca/real-estate/28296120/45-oasis-street-the-nation-616-limoges

