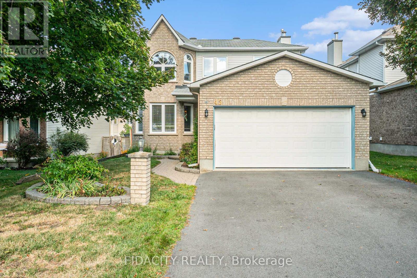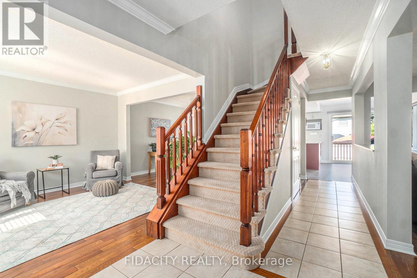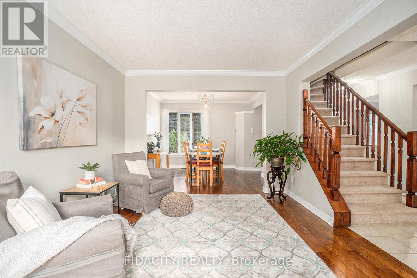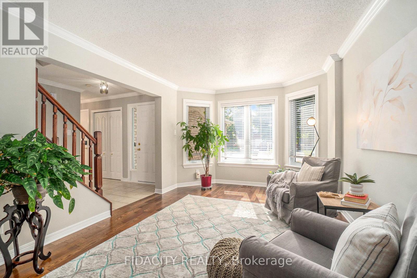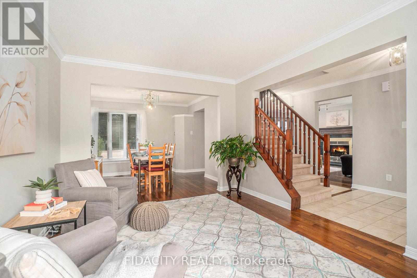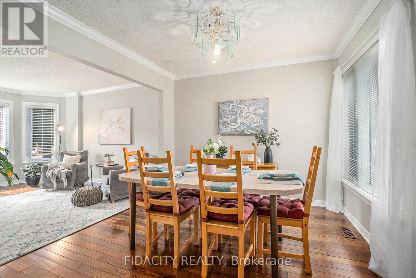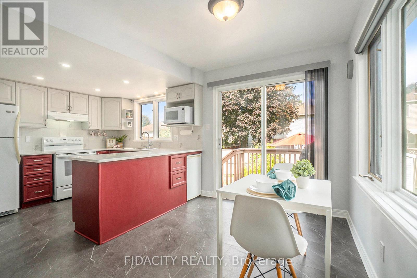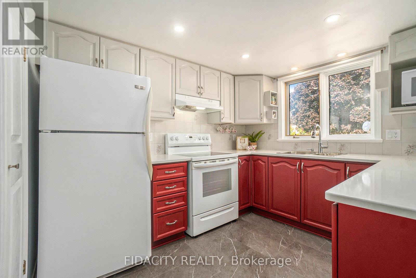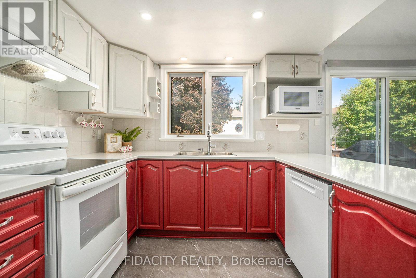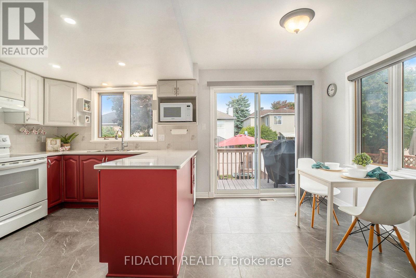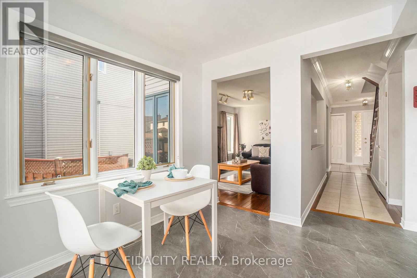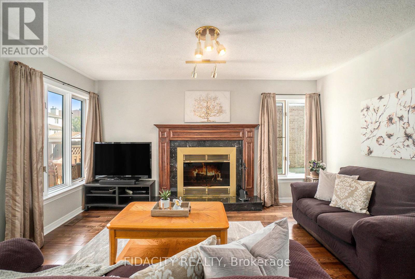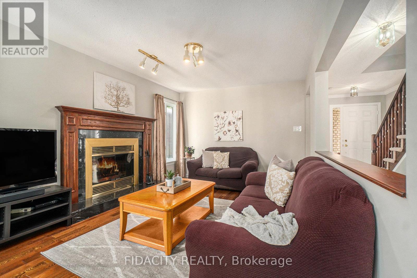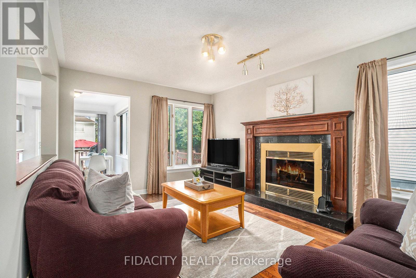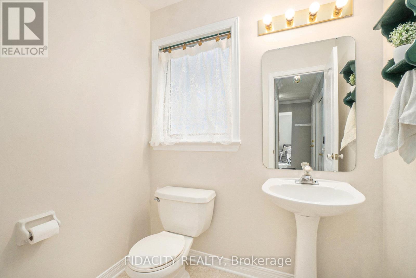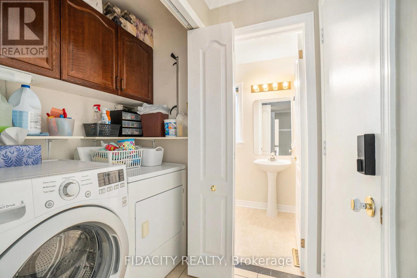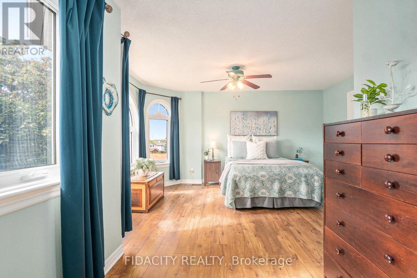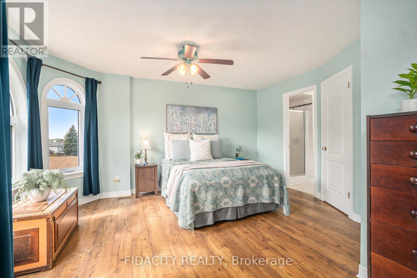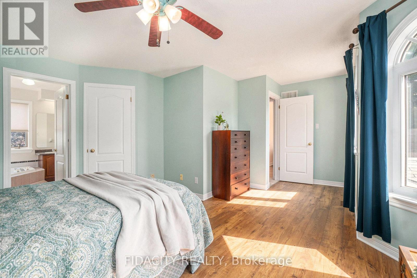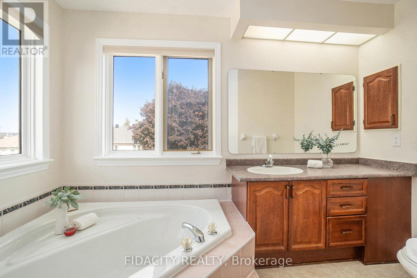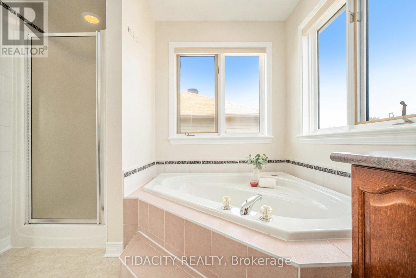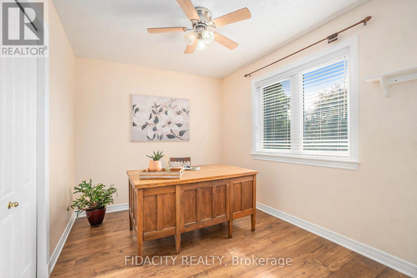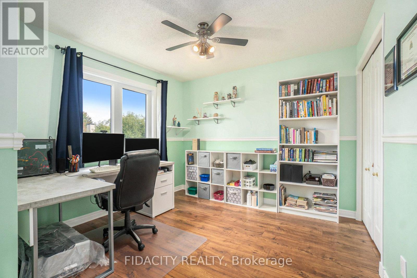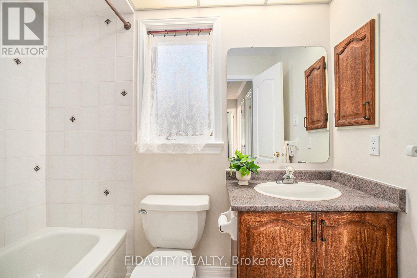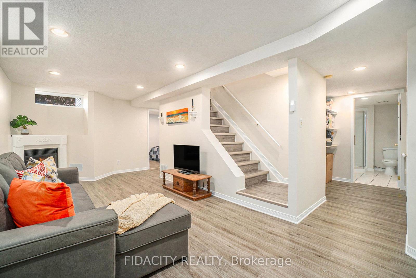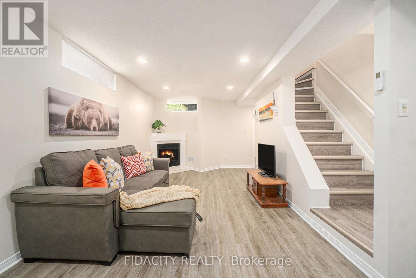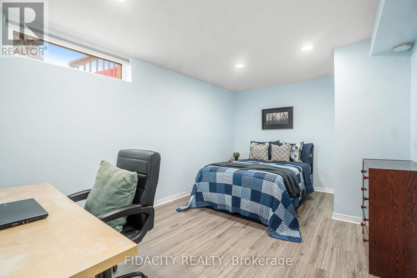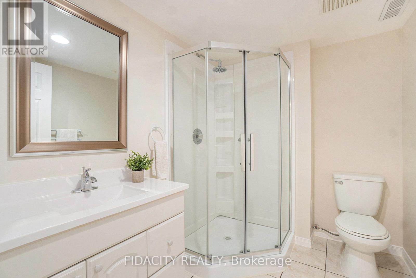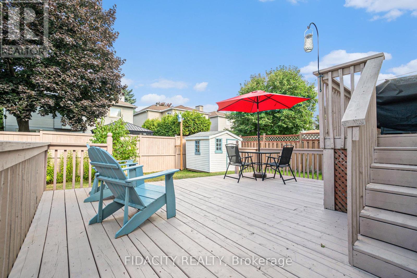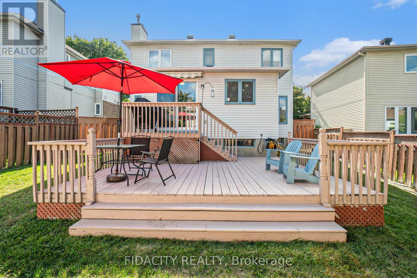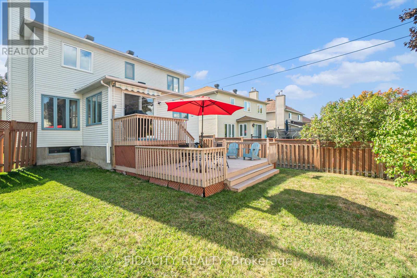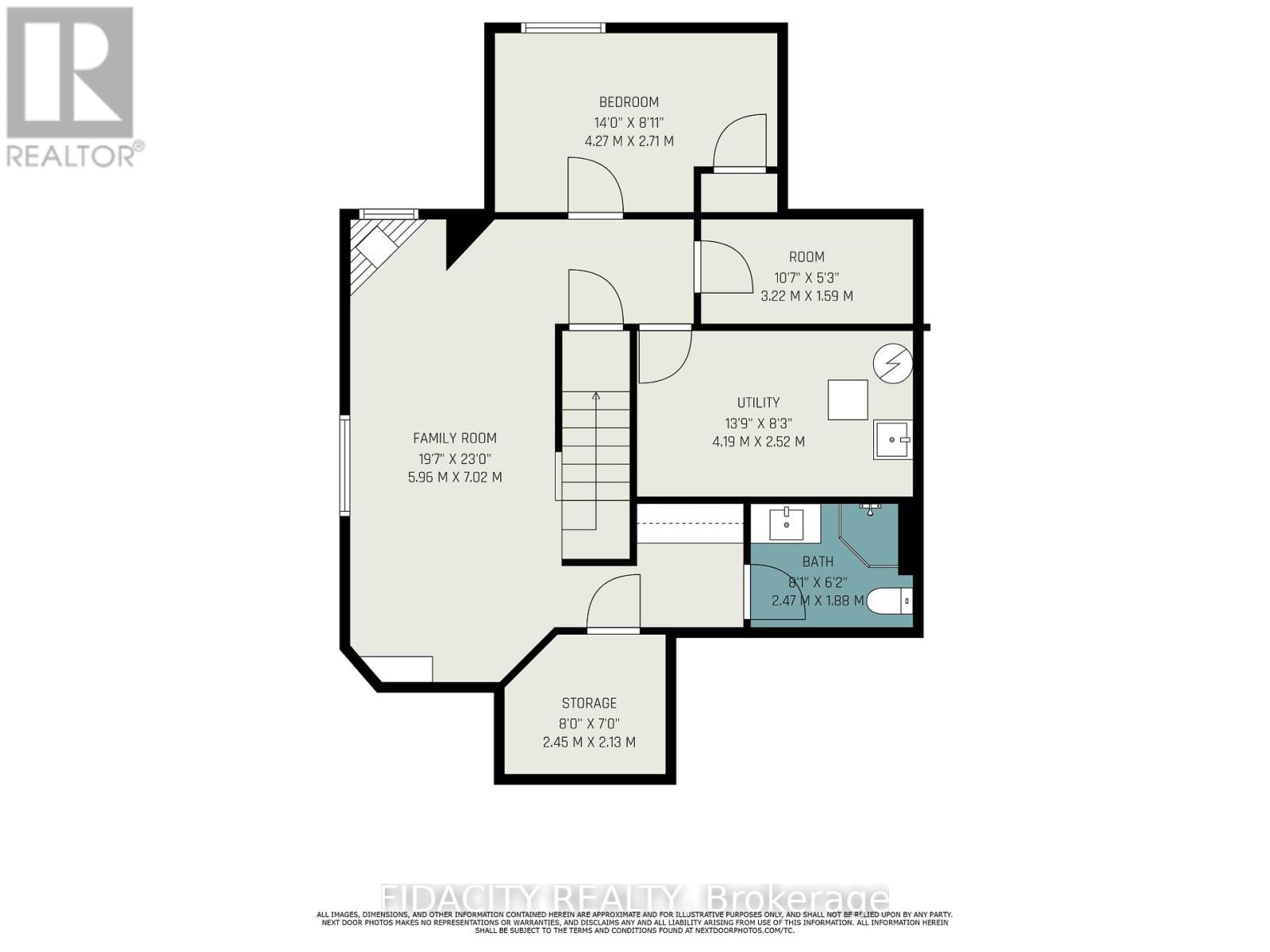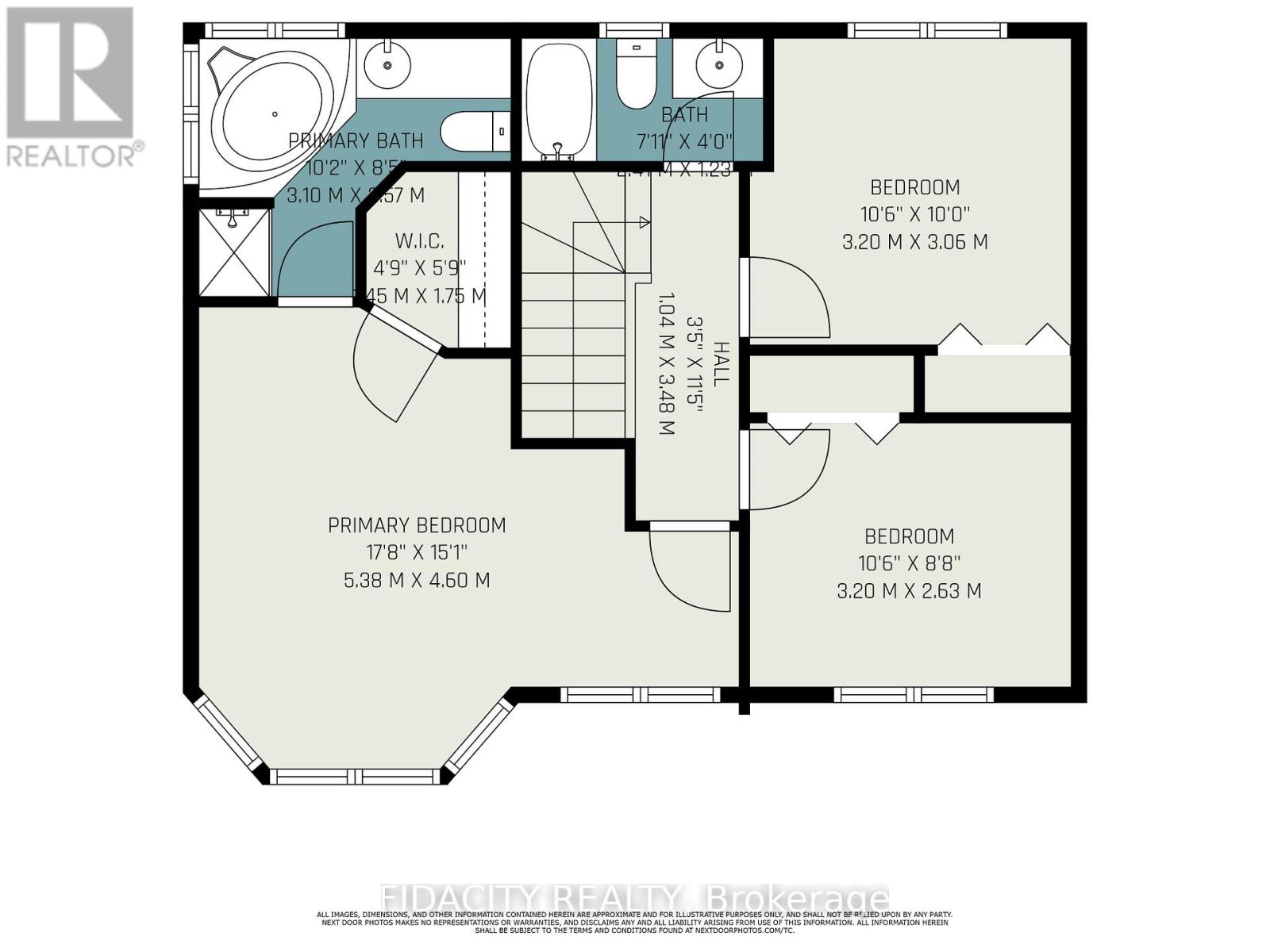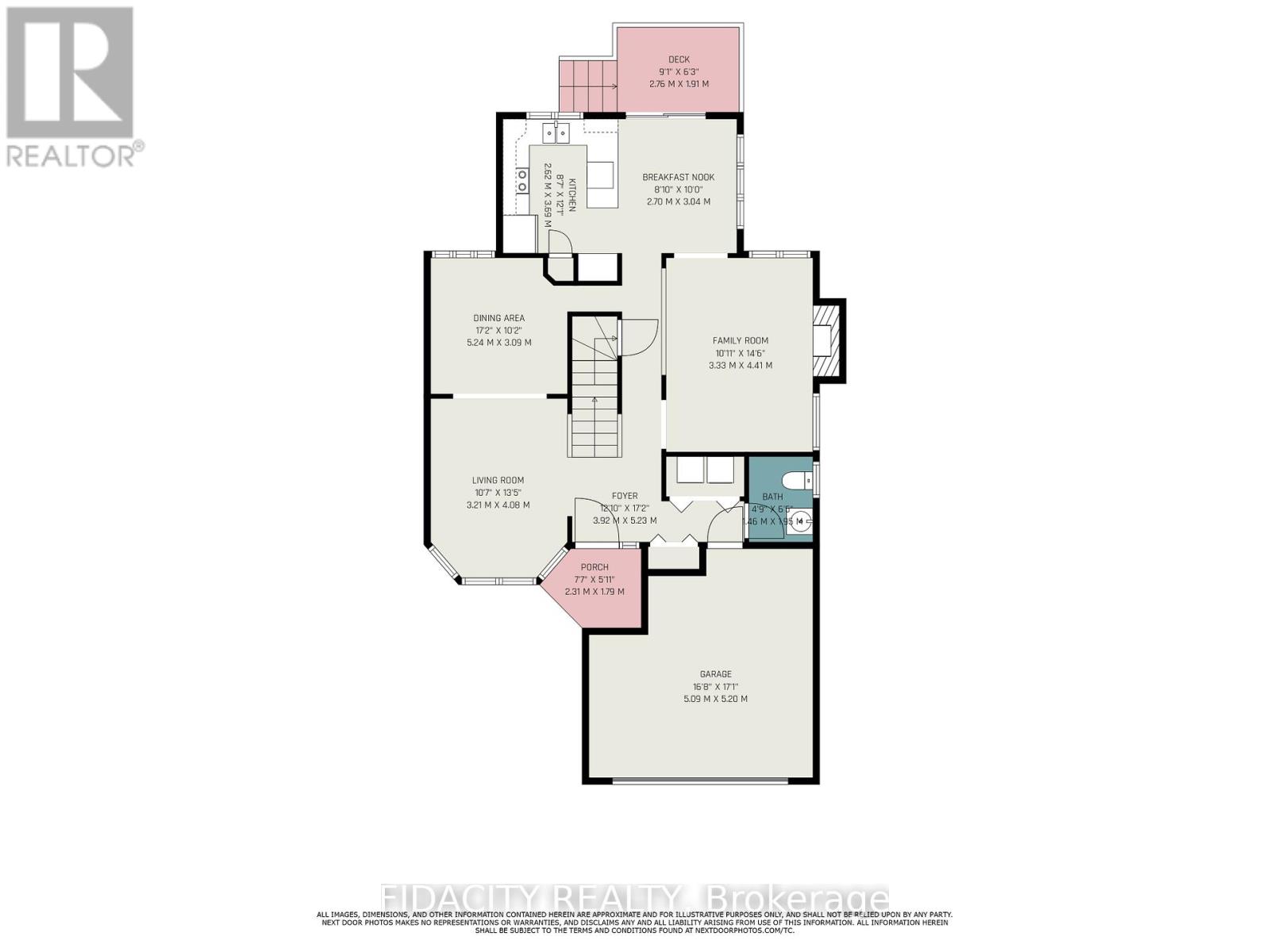4 Bedroom
4 Bathroom
1,500 - 2,000 ft2
Fireplace
Central Air Conditioning
Forced Air
$799,900
Welcome to 45 Rowe. Tucked in a sought-after neighbourhood with quick access to all major amenities, transit routes, and highway connections, this home also sits in a great school zone with walking paths and parks just steps away. Inside, the main floor offers a bright, open layout featuring gleaming hardwood floors, formal dining room, family room, living room with a gas fireplace, and a handy laundry area. The spacious kitchen has quartz countertops, a pantry, and an eating area ideal for everyday meals or entertaining. Upstairs you will find newer flooring, 3 generous bedrooms, and a full bathroom. The primary suite is expansive with a walk-in closet and a sizeable ensuite complete with a soaker tub and glass shower.The finished basement adds incredible versatility, with a den currently being used as a 4th bedroom, a 3rd full bathroom, and brand-new flooring. Step outside to a fully fenced backyard with a two-tier deck, perfect for barbecues, playtime, or simply relaxing. Pride of ownership is evident throughout this family home, it has been exceptionally well cared for and is ready for its next chapter. (id:53899)
Property Details
|
MLS® Number
|
X12400820 |
|
Property Type
|
Single Family |
|
Neigbourhood
|
Kanata |
|
Community Name
|
9002 - Kanata - Katimavik |
|
Equipment Type
|
Water Heater |
|
Parking Space Total
|
4 |
|
Rental Equipment Type
|
Water Heater |
Building
|
Bathroom Total
|
4 |
|
Bedrooms Above Ground
|
3 |
|
Bedrooms Below Ground
|
1 |
|
Bedrooms Total
|
4 |
|
Appliances
|
Central Vacuum, Dishwasher, Dryer, Garage Door Opener, Storage Shed, Stove, Washer, Refrigerator |
|
Basement Development
|
Finished |
|
Basement Type
|
Full (finished) |
|
Construction Style Attachment
|
Detached |
|
Cooling Type
|
Central Air Conditioning |
|
Exterior Finish
|
Brick, Vinyl Siding |
|
Fireplace Present
|
Yes |
|
Foundation Type
|
Poured Concrete |
|
Half Bath Total
|
1 |
|
Heating Fuel
|
Natural Gas |
|
Heating Type
|
Forced Air |
|
Stories Total
|
2 |
|
Size Interior
|
1,500 - 2,000 Ft2 |
|
Type
|
House |
|
Utility Water
|
Municipal Water |
Parking
Land
|
Acreage
|
No |
|
Sewer
|
Sanitary Sewer |
|
Size Depth
|
110 Ft |
|
Size Frontage
|
43 Ft ,1 In |
|
Size Irregular
|
43.1 X 110 Ft |
|
Size Total Text
|
43.1 X 110 Ft |
Rooms
| Level |
Type |
Length |
Width |
Dimensions |
|
Second Level |
Primary Bedroom |
5.38 m |
4.6 m |
5.38 m x 4.6 m |
|
Second Level |
Bedroom |
3.2 m |
3.06 m |
3.2 m x 3.06 m |
|
Second Level |
Bedroom 2 |
3.2 m |
2.63 m |
3.2 m x 2.63 m |
|
Basement |
Recreational, Games Room |
5.96 m |
7.02 m |
5.96 m x 7.02 m |
|
Basement |
Bedroom 3 |
4.27 m |
2.71 m |
4.27 m x 2.71 m |
|
Main Level |
Family Room |
3.33 m |
4.41 m |
3.33 m x 4.41 m |
|
Main Level |
Eating Area |
2.7 m |
3.04 m |
2.7 m x 3.04 m |
|
Main Level |
Kitchen |
2.62 m |
3.69 m |
2.62 m x 3.69 m |
|
Main Level |
Dining Room |
5.24 m |
3.09 m |
5.24 m x 3.09 m |
|
Main Level |
Living Room |
3.21 m |
4.08 m |
3.21 m x 4.08 m |
https://www.realtor.ca/real-estate/28856483/45-rowe-drive-ottawa-9002-kanata-katimavik
