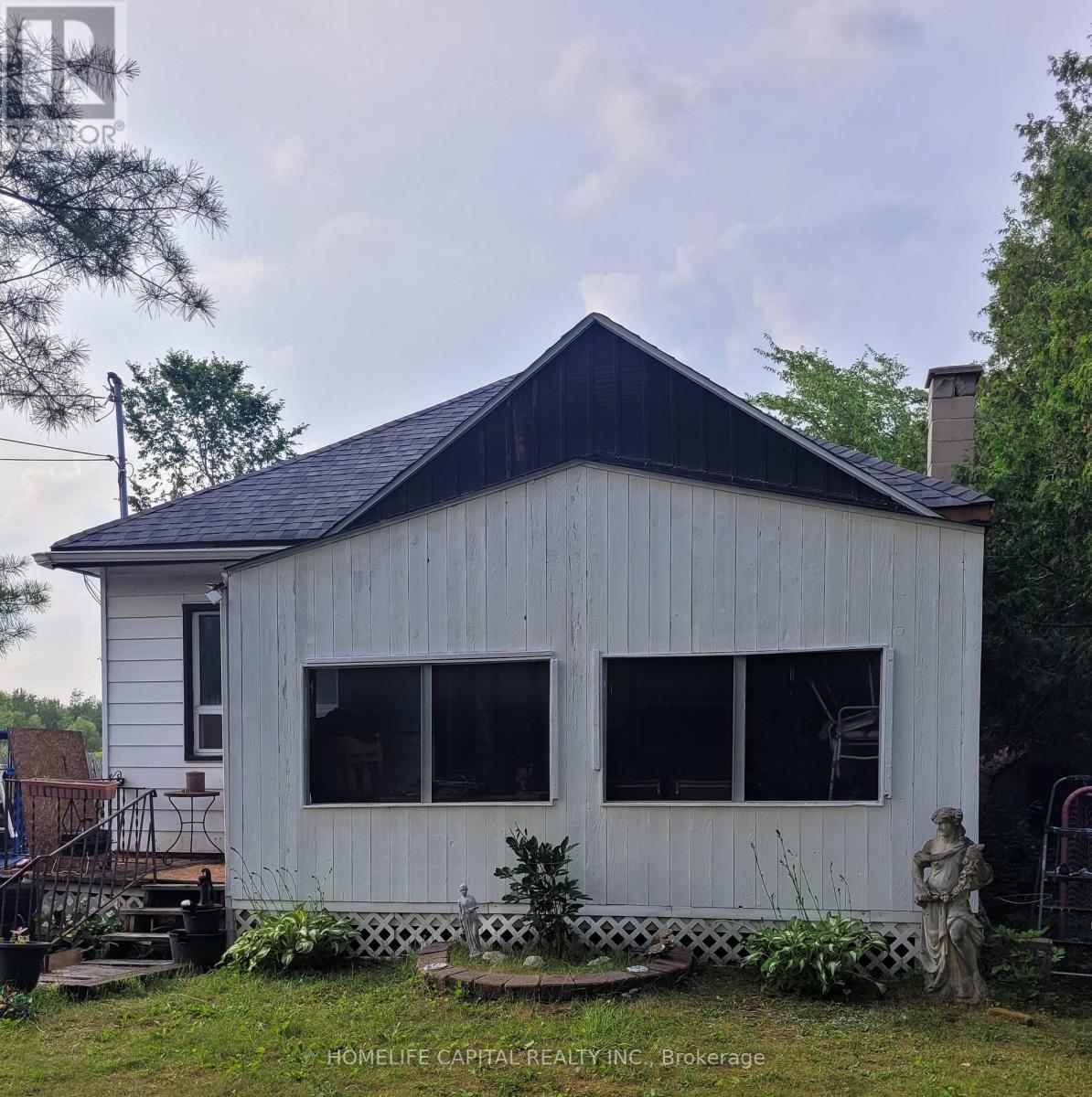613-692-3567
michelle@rouleauteam.com
4517 Navan Road Ottawa, Ontario K4B 1H9
6 Bedroom
1 Bathroom
1,100 - 1,500 ft2
Bungalow
Central Air Conditioning
Forced Air
$599,900
Welcome to 4517 Navan Rd. This home has been occupied by the same family for generations and now after many decades offered for sale to a new family. On the main level you will find living and dining rooms with 2 generous sized bedrooms as well as a full washroom. The kitchen with eat in area is located close to the rear of the house. On the lower level you will find 2 additional bedrooms with a large recroom and also laundry and storage. Lots of storage space outside and the concrete garage pad out back is ready for a new garage to be constructed. (id:53899)
Property Details
| MLS® Number | X12274556 |
| Property Type | Single Family |
| Neigbourhood | Orléans South-Navan |
| Community Name | 1111 - Navan |
| Features | Carpet Free |
| Parking Space Total | 10 |
Building
| Bathroom Total | 1 |
| Bedrooms Above Ground | 4 |
| Bedrooms Below Ground | 2 |
| Bedrooms Total | 6 |
| Appliances | Dryer, Stove, Washer, Refrigerator |
| Architectural Style | Bungalow |
| Basement Development | Finished |
| Basement Type | N/a (finished) |
| Construction Style Attachment | Detached |
| Cooling Type | Central Air Conditioning |
| Exterior Finish | Aluminum Siding |
| Foundation Type | Block |
| Heating Fuel | Natural Gas |
| Heating Type | Forced Air |
| Stories Total | 1 |
| Size Interior | 1,100 - 1,500 Ft2 |
| Type | House |
Parking
| No Garage |
Land
| Acreage | No |
| Sewer | Septic System |
| Size Depth | 204 Ft |
| Size Frontage | 73 Ft ,8 In |
| Size Irregular | 73.7 X 204 Ft |
| Size Total Text | 73.7 X 204 Ft |
Rooms
| Level | Type | Length | Width | Dimensions |
|---|---|---|---|---|
| Lower Level | Bedroom | 5.88 m | 2.8 m | 5.88 m x 2.8 m |
| Lower Level | Bedroom | 4.05 m | 2.8 m | 4.05 m x 2.8 m |
| Lower Level | Laundry Room | 4.57 m | 3.26 m | 4.57 m x 3.26 m |
| Lower Level | Recreational, Games Room | 8.47 m | 3.72 m | 8.47 m x 3.72 m |
| Main Level | Bedroom | 5.49 m | 2.99 m | 5.49 m x 2.99 m |
| Main Level | Bedroom | 3.96 m | 3.02 m | 3.96 m x 3.02 m |
| Main Level | Dining Room | 3.69 m | 3.05 m | 3.69 m x 3.05 m |
| Main Level | Living Room | 3.69 m | 3.05 m | 3.69 m x 3.05 m |
| Main Level | Kitchen | 4.57 m | 3.6 m | 4.57 m x 3.6 m |
| Main Level | Bathroom | 2.06 m | 2 m | 2.06 m x 2 m |
https://www.realtor.ca/real-estate/28583641/4517-navan-road-ottawa-1111-navan
Contact Us
Contact us for more information
















