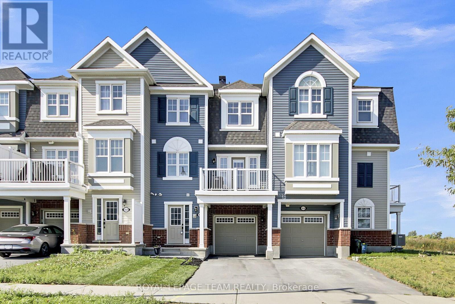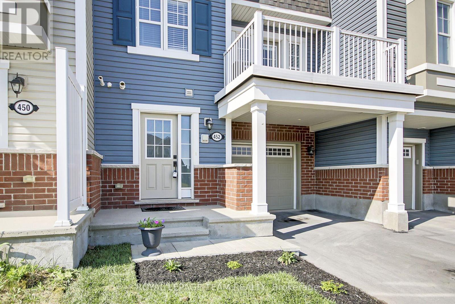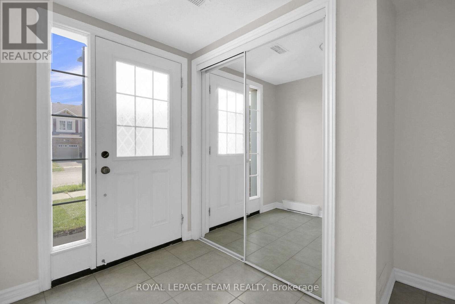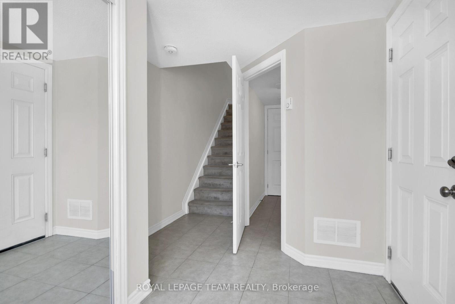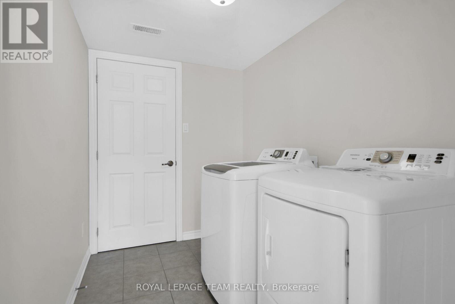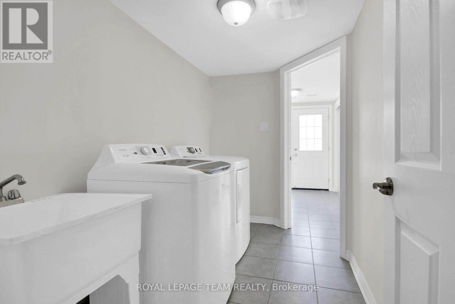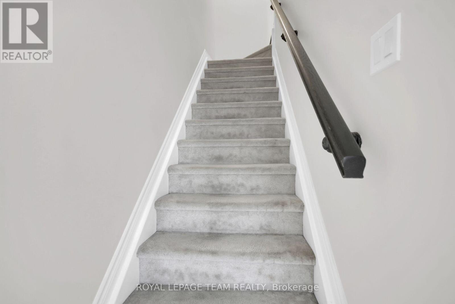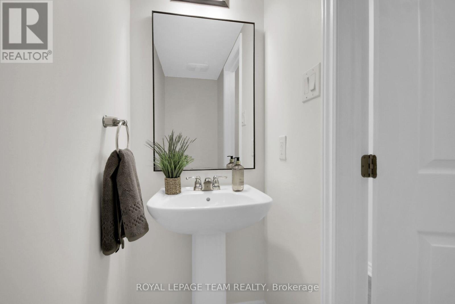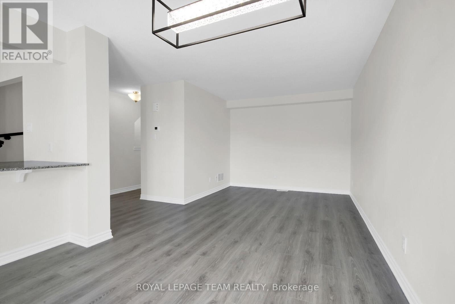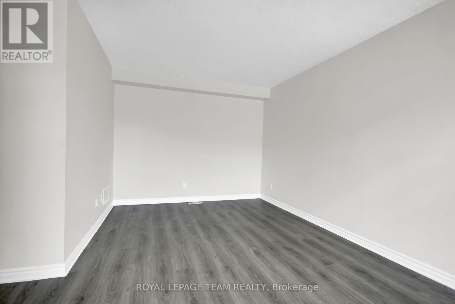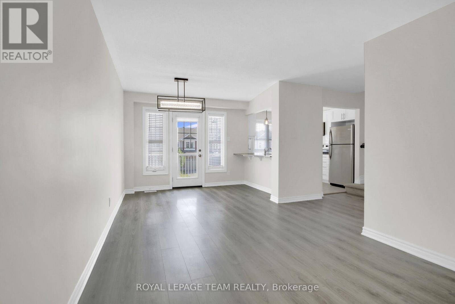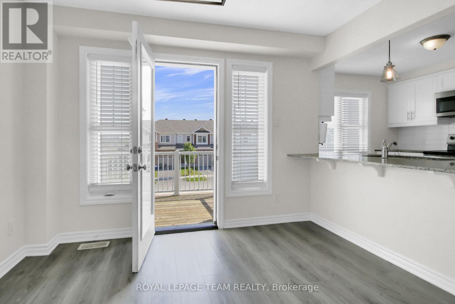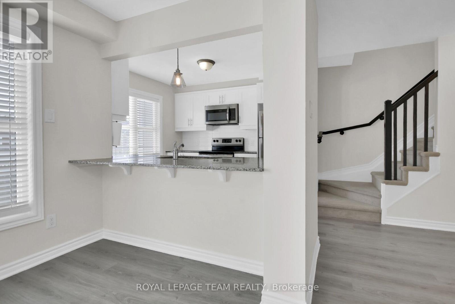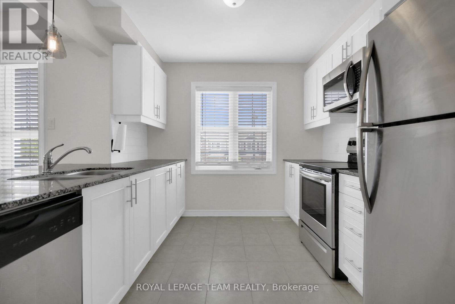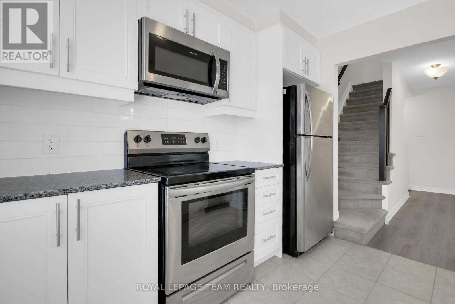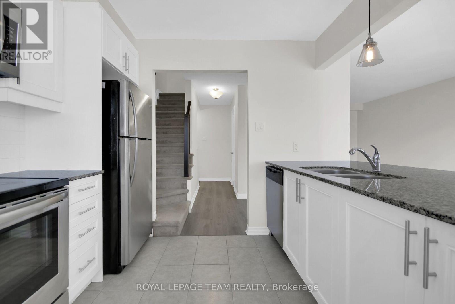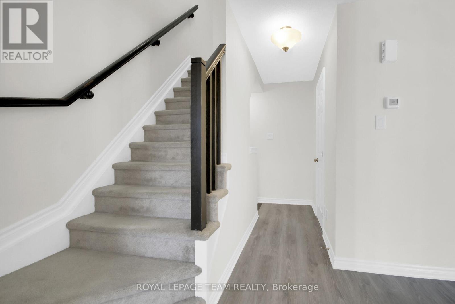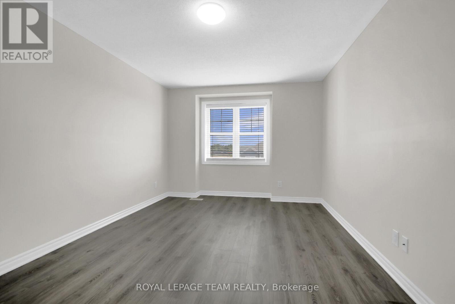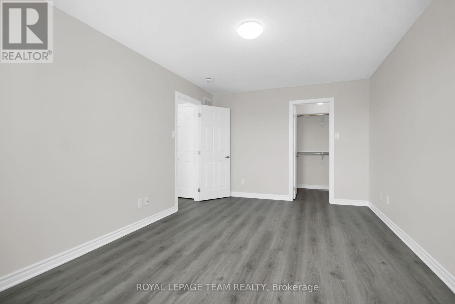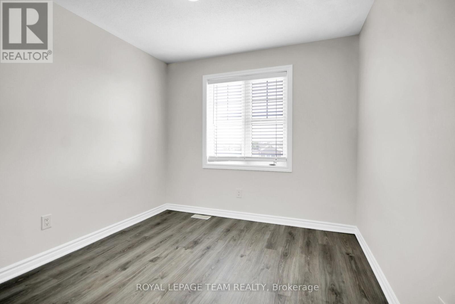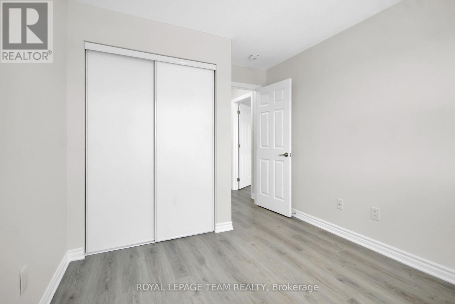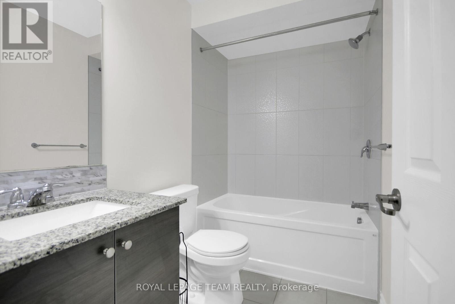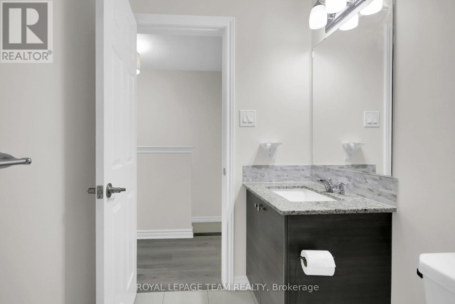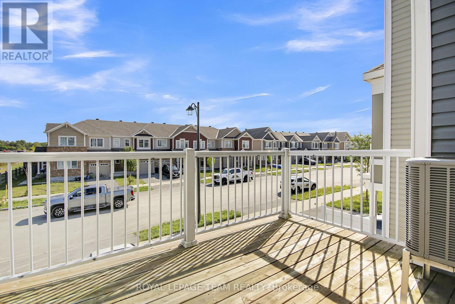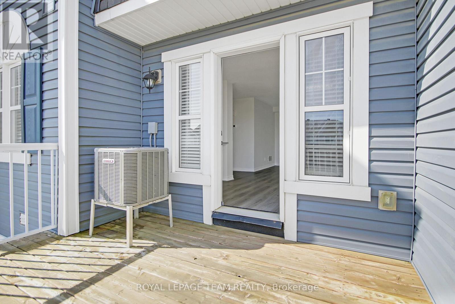2 Bedroom
2 Bathroom
1,100 - 1,500 ft2
Central Air Conditioning
Forced Air
$499,900
Begin your new chapter in this beautifully maintained 2 bedroom, 2 bathroom townhome located in a vibrant, family oriented neighbourhood. Spread across three levels, this thoughtfully designed home offers both comfort and functionality. Inside, you'll find a spacious foyer and a good-sized laundry room on the ground level. The second level features an open concept living and dining room with abundant natural light and a functional layout, and access to a private balcony. The kitchen includes four stainless steel appliances, granite counters, ample cabinetry, and a breakfast bar. Upstairs hosts the primary bedroom with a walk-in closet, a nicely sized second bedroom and a full 4-piece bathroom. With a single car garage and additional driveway parking, convenience is right at your doorstep. Ideally situated just steps away from Half Moon Bay Elementary School, this home is perfect for young families or professionals seeking a peaceful community with excellent amenities close by. (id:53899)
Open House
This property has open houses!
Starts at:
2:00 pm
Ends at:
4:00 pm
Property Details
|
MLS® Number
|
X12388170 |
|
Property Type
|
Single Family |
|
Neigbourhood
|
Half Moon Bay |
|
Community Name
|
7711 - Barrhaven - Half Moon Bay |
|
Amenities Near By
|
Schools |
|
Community Features
|
Community Centre |
|
Equipment Type
|
Water Heater |
|
Parking Space Total
|
3 |
|
Rental Equipment Type
|
Water Heater |
Building
|
Bathroom Total
|
2 |
|
Bedrooms Above Ground
|
2 |
|
Bedrooms Total
|
2 |
|
Age
|
6 To 15 Years |
|
Appliances
|
Garage Door Opener Remote(s), Dishwasher, Dryer, Garage Door Opener, Hood Fan, Microwave, Stove, Washer, Window Coverings, Refrigerator |
|
Construction Style Attachment
|
Attached |
|
Cooling Type
|
Central Air Conditioning |
|
Exterior Finish
|
Brick, Vinyl Siding |
|
Fire Protection
|
Smoke Detectors |
|
Flooring Type
|
Ceramic, Laminate |
|
Foundation Type
|
Poured Concrete |
|
Half Bath Total
|
1 |
|
Heating Fuel
|
Natural Gas |
|
Heating Type
|
Forced Air |
|
Stories Total
|
3 |
|
Size Interior
|
1,100 - 1,500 Ft2 |
|
Type
|
Row / Townhouse |
|
Utility Water
|
Municipal Water |
Parking
|
Attached Garage
|
|
|
Garage
|
|
|
Inside Entry
|
|
Land
|
Acreage
|
No |
|
Land Amenities
|
Schools |
|
Sewer
|
Sanitary Sewer |
|
Size Depth
|
44 Ft ,3 In |
|
Size Frontage
|
21 Ft |
|
Size Irregular
|
21 X 44.3 Ft |
|
Size Total Text
|
21 X 44.3 Ft |
|
Zoning Description
|
Residential R3yy[1627] |
Rooms
| Level |
Type |
Length |
Width |
Dimensions |
|
Second Level |
Living Room |
5.37 m |
4.17 m |
5.37 m x 4.17 m |
|
Second Level |
Dining Room |
3.16 m |
2.03 m |
3.16 m x 2.03 m |
|
Second Level |
Kitchen |
3.22 m |
3.19 m |
3.22 m x 3.19 m |
|
Second Level |
Bathroom |
2.2 m |
0.76 m |
2.2 m x 0.76 m |
|
Third Level |
Primary Bedroom |
4.9 m |
3.63 m |
4.9 m x 3.63 m |
|
Third Level |
Bedroom 2 |
3.81 m |
2.64 m |
3.81 m x 2.64 m |
|
Third Level |
Bathroom |
2.54 m |
1.46 m |
2.54 m x 1.46 m |
|
Ground Level |
Foyer |
4.04 m |
2.64 m |
4.04 m x 2.64 m |
|
Ground Level |
Laundry Room |
3.21 m |
1.87 m |
3.21 m x 1.87 m |
https://www.realtor.ca/real-estate/28828874/452-riverboat-heights-ottawa-7711-barrhaven-half-moon-bay
