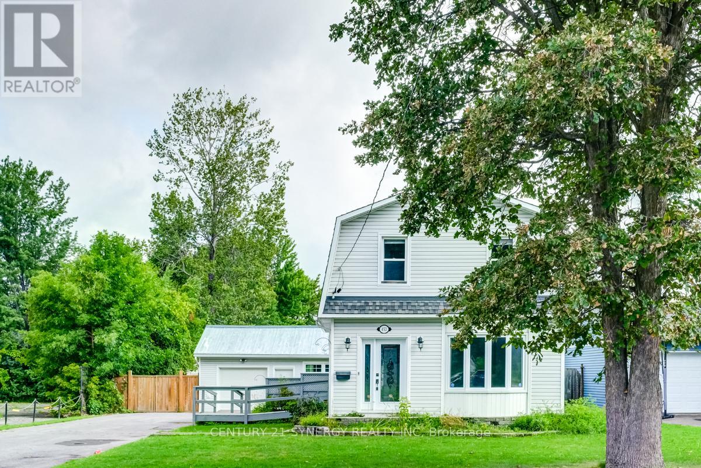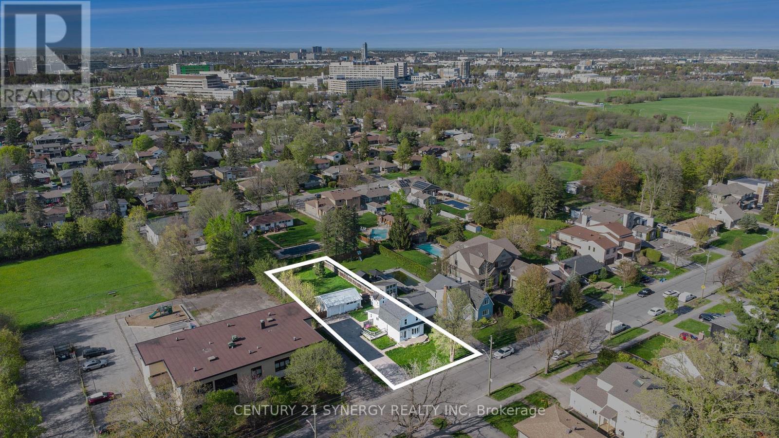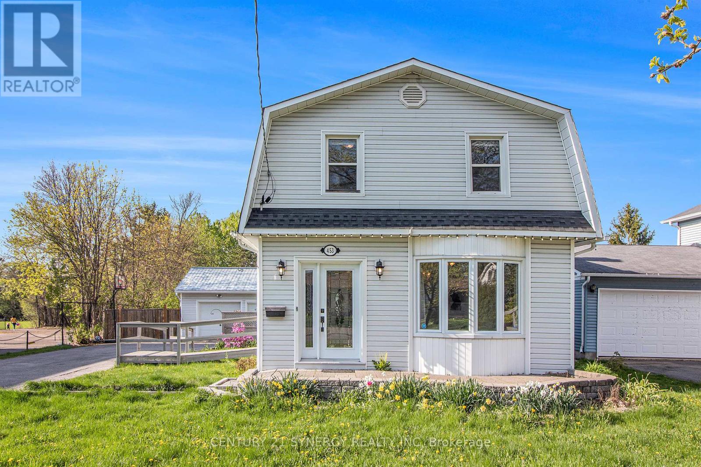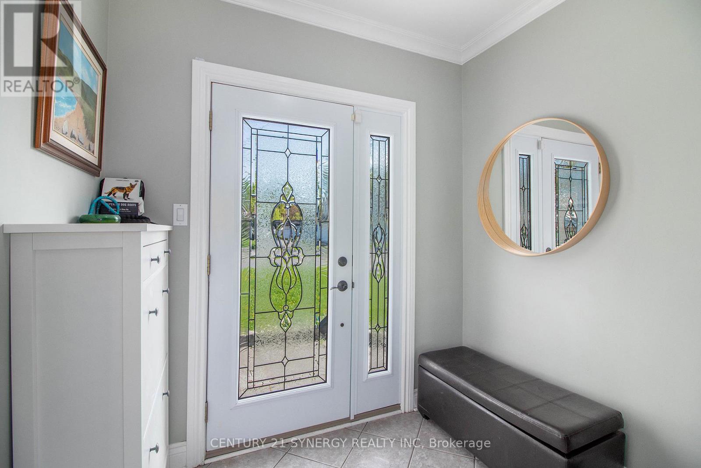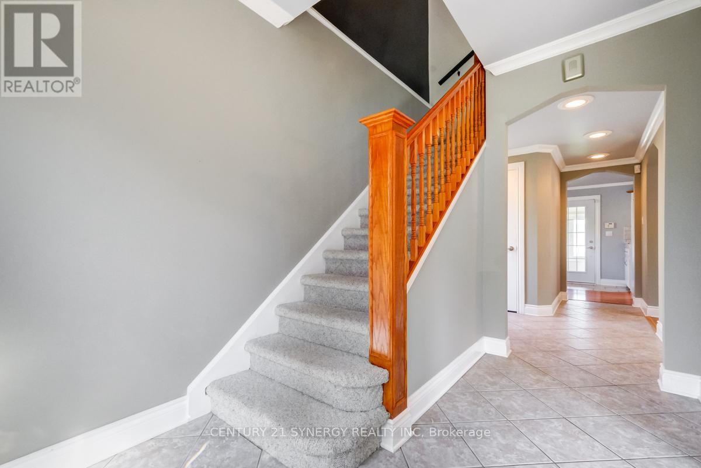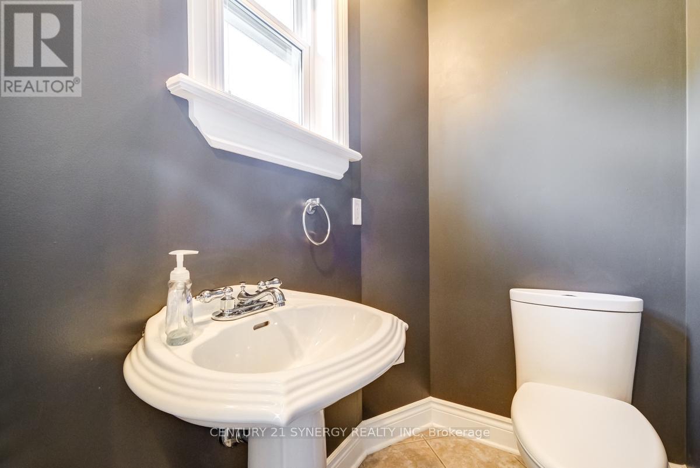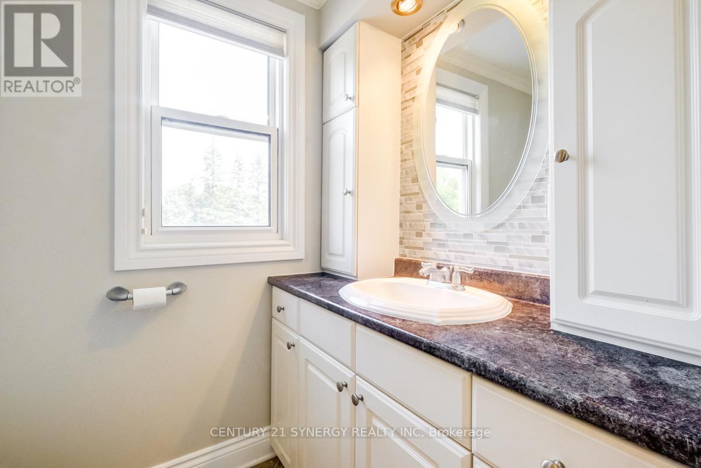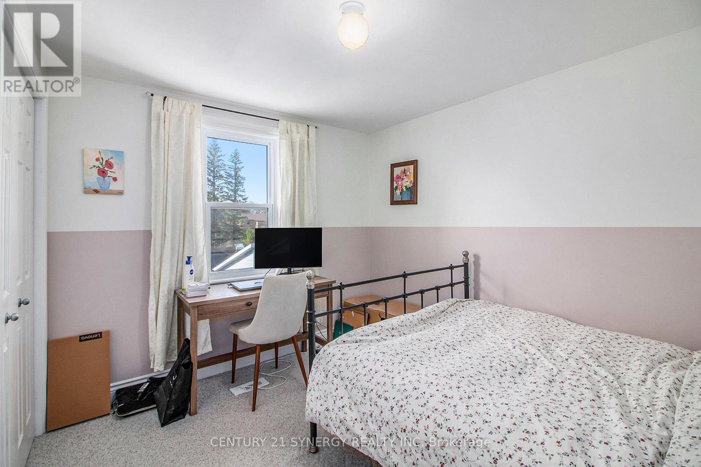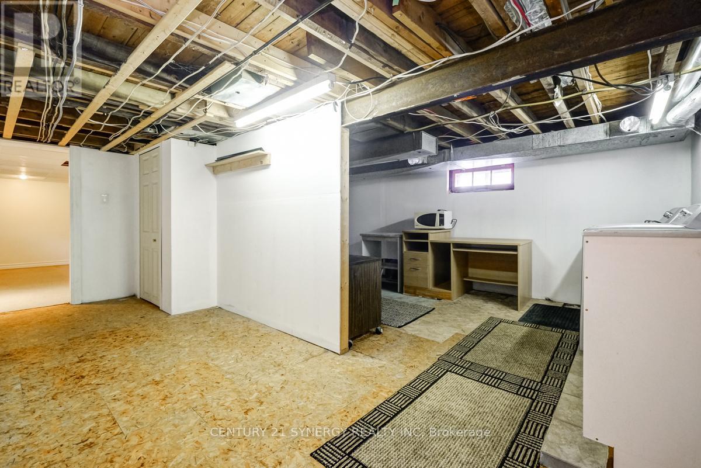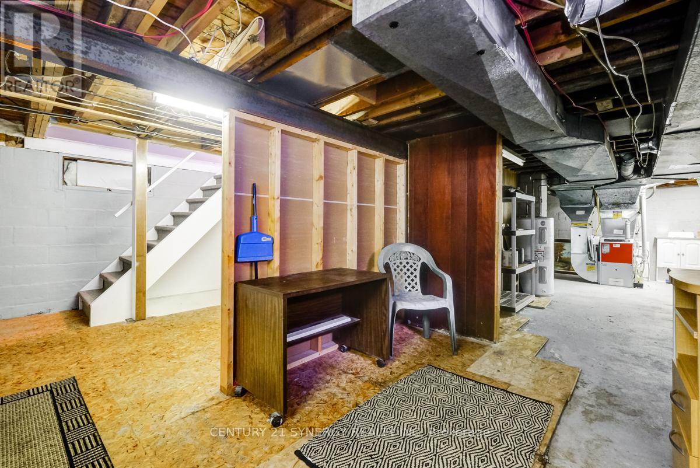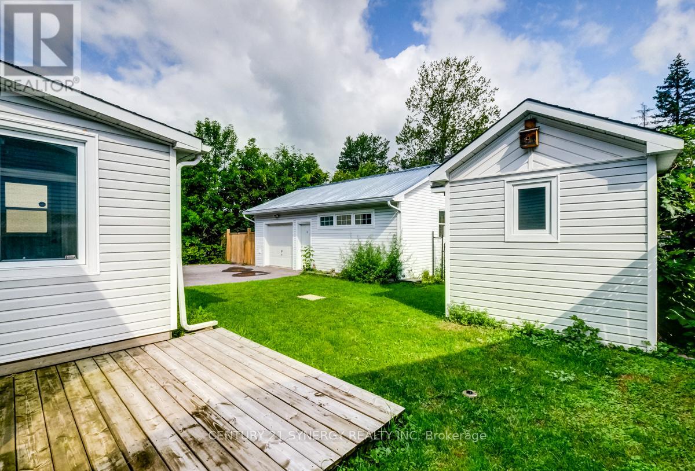2 Bedroom
2 Bathroom
1,100 - 1,500 ft2
Central Air Conditioning
Forced Air
$899,900
Well maintained 2 bed, 1.5 bath home on HUGE 66' x 209' LOT lot in Alta Vista! This home features separate living room and dining rooms. The eat-in kitchen features good cupboard and counter space. Lots of natural light throughout the home. Second level boasts 2 spacious bedrooms and 3-piece bathroom. Single car garage with large workshop area. Huge private yard with 3 sheds. Close to hospitals, transit, shopping, restaurants and more! Property is zoned R1GG, residential first density. 24 Hour irrevocable on all offers. (id:53899)
Property Details
|
MLS® Number
|
X12157617 |
|
Property Type
|
Single Family |
|
Neigbourhood
|
Faircrest Heights |
|
Community Name
|
3606 - Alta Vista/Faircrest Heights |
|
Amenities Near By
|
Public Transit |
|
Parking Space Total
|
6 |
|
Structure
|
Deck, Shed, Workshop |
Building
|
Bathroom Total
|
2 |
|
Bedrooms Above Ground
|
2 |
|
Bedrooms Total
|
2 |
|
Age
|
100+ Years |
|
Appliances
|
Water Heater, Dryer, Hood Fan, Stove, Washer, Refrigerator |
|
Basement Development
|
Partially Finished |
|
Basement Type
|
Full (partially Finished) |
|
Construction Style Attachment
|
Detached |
|
Cooling Type
|
Central Air Conditioning |
|
Exterior Finish
|
Vinyl Siding |
|
Flooring Type
|
Tile, Hardwood |
|
Foundation Type
|
Block |
|
Half Bath Total
|
1 |
|
Heating Fuel
|
Natural Gas |
|
Heating Type
|
Forced Air |
|
Stories Total
|
2 |
|
Size Interior
|
1,100 - 1,500 Ft2 |
|
Type
|
House |
|
Utility Water
|
Municipal Water |
Parking
Land
|
Acreage
|
No |
|
Fence Type
|
Fully Fenced, Fenced Yard |
|
Land Amenities
|
Public Transit |
|
Sewer
|
Sanitary Sewer |
|
Size Depth
|
209 Ft ,9 In |
|
Size Frontage
|
66 Ft |
|
Size Irregular
|
66 X 209.8 Ft ; 0 |
|
Size Total Text
|
66 X 209.8 Ft ; 0|under 1/2 Acre |
|
Zoning Description
|
R1gg - Residential |
Rooms
| Level |
Type |
Length |
Width |
Dimensions |
|
Second Level |
Bedroom |
3.47 m |
3.44 m |
3.47 m x 3.44 m |
|
Second Level |
Primary Bedroom |
5.36 m |
3.63 m |
5.36 m x 3.63 m |
|
Second Level |
Bathroom |
2.24 m |
2.34 m |
2.24 m x 2.34 m |
|
Basement |
Den |
3.17 m |
4.38 m |
3.17 m x 4.38 m |
|
Basement |
Utility Room |
3.3 m |
9.73 m |
3.3 m x 9.73 m |
|
Main Level |
Foyer |
2.6 m |
3.57 m |
2.6 m x 3.57 m |
|
Main Level |
Living Room |
3.47 m |
4.37 m |
3.47 m x 4.37 m |
|
Main Level |
Dining Room |
3.47 m |
3.25 m |
3.47 m x 3.25 m |
|
Main Level |
Kitchen |
3.57 m |
2.87 m |
3.57 m x 2.87 m |
|
Main Level |
Eating Area |
2.6 m |
2.87 m |
2.6 m x 2.87 m |
|
Main Level |
Solarium |
3.18 m |
2.09 m |
3.18 m x 2.09 m |
|
Main Level |
Bathroom |
1.52 m |
1.72 m |
1.52 m x 1.72 m |
Utilities
|
Cable
|
Available |
|
Electricity
|
Installed |
|
Natural Gas Available
|
Available |
|
Sewer
|
Installed |
https://www.realtor.ca/real-estate/28332843/453-pleasant-park-road-ottawa-3606-alta-vistafaircrest-heights
