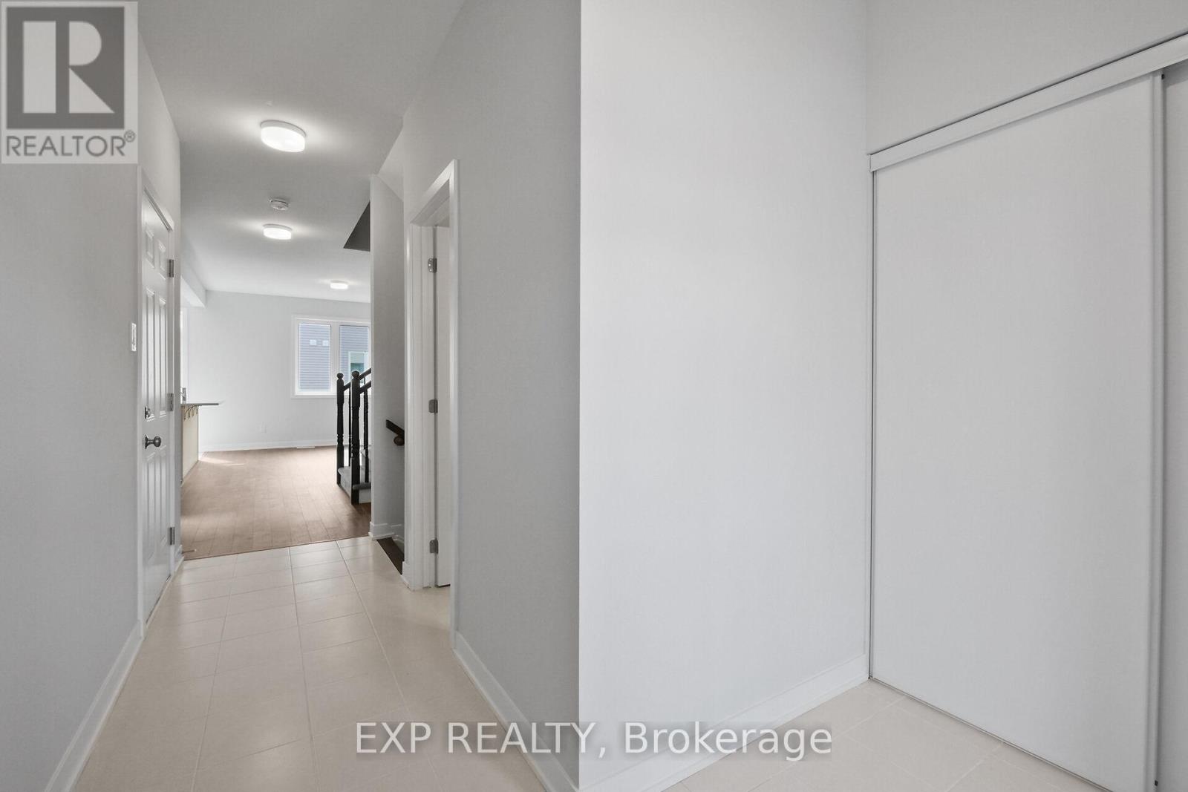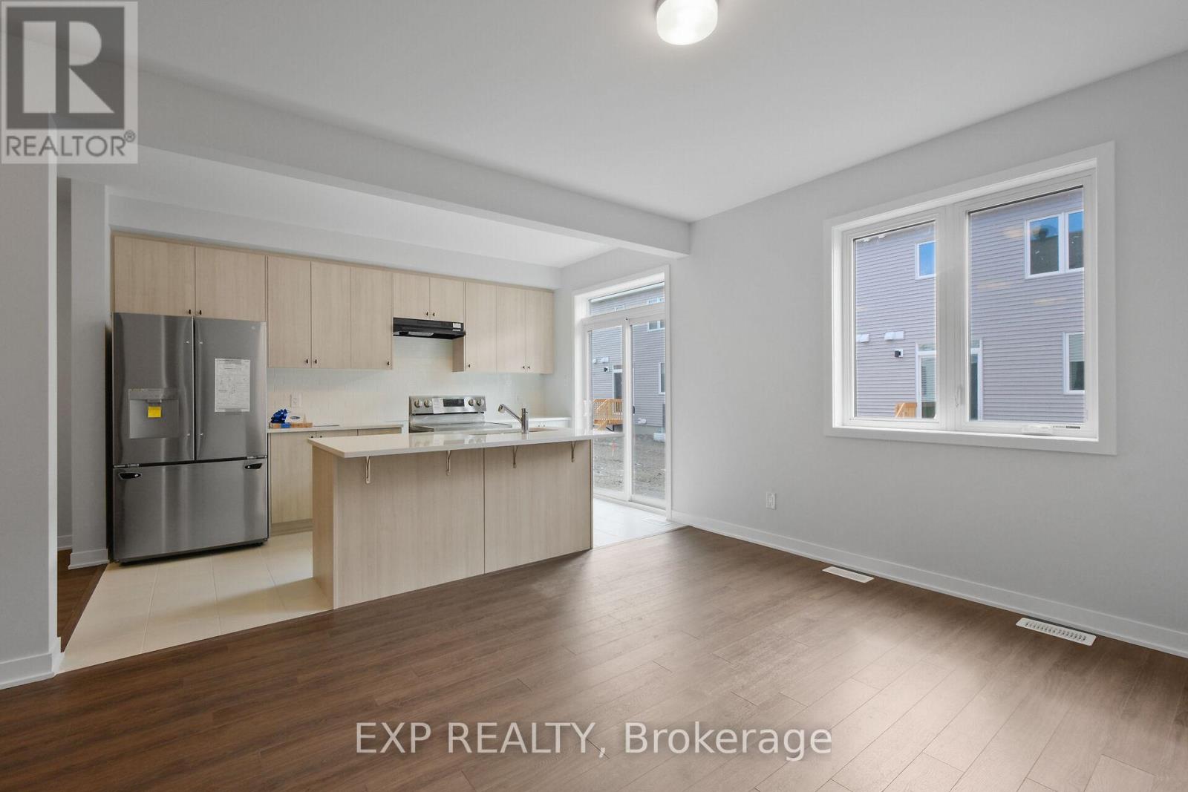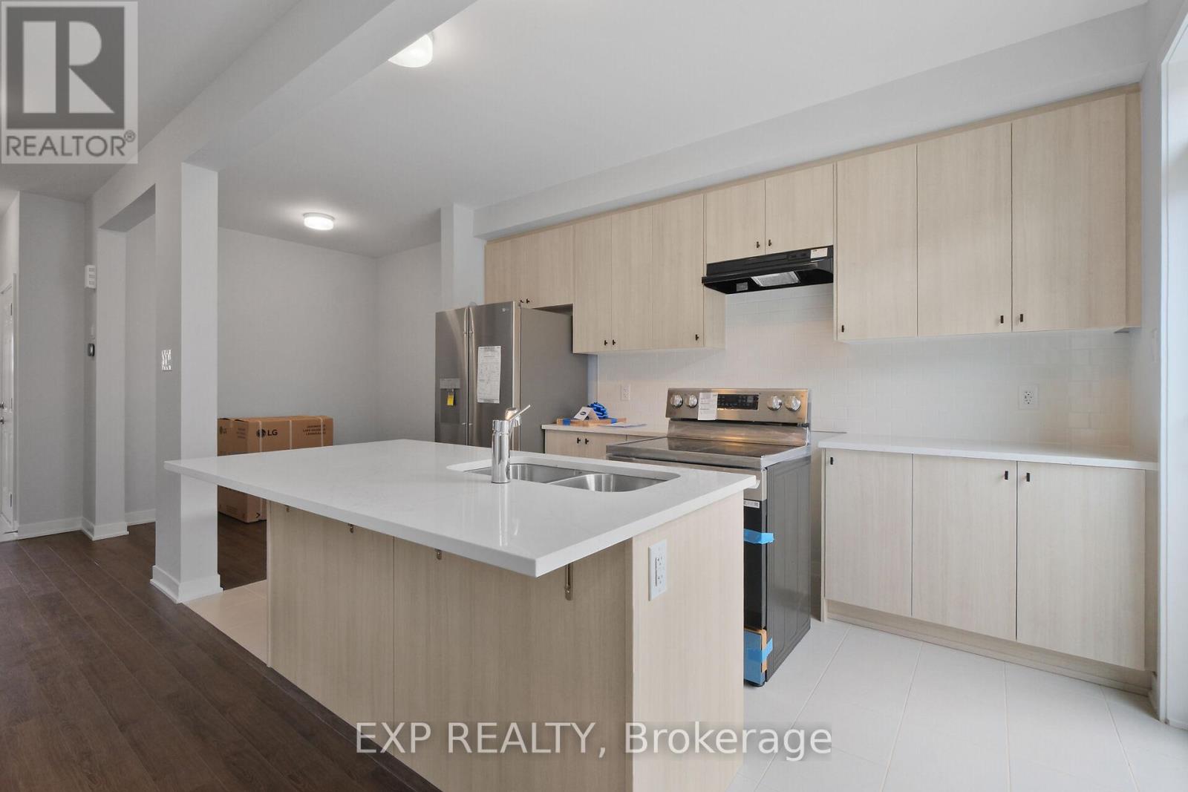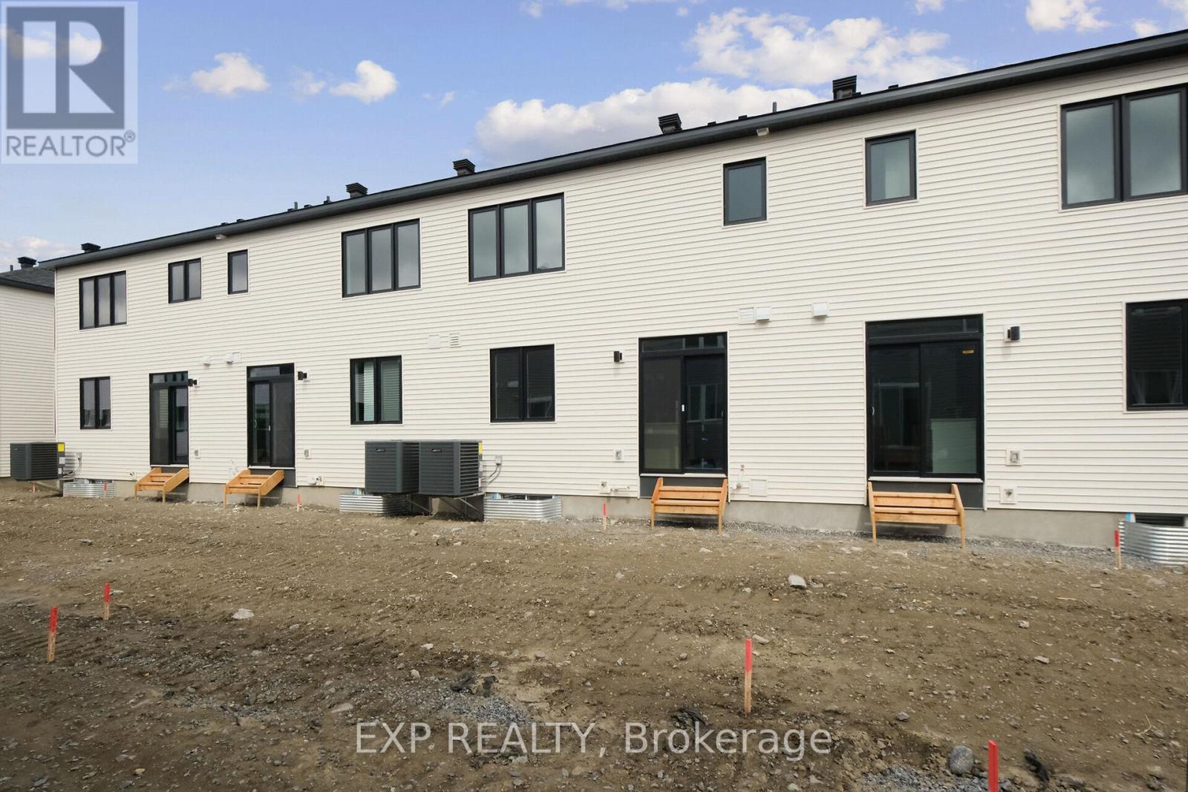3 Bedroom
4 Bathroom
1,100 - 1,500 ft2
Central Air Conditioning
Forced Air
$2,750 Monthly
Immediate Possession! Welcome to the brand new Mattamy Nexus Model, in the highly sought-after Fairwinds community. This 3 bedroom, 4 bathroom townhome blends modern finishes, thoughtful layout, and premium features to create the perfect place to call home. Step onto the charming front porch and into a bright, welcoming foyer with a convenient front closet and powder room. Enjoy direct garage access and a flexible front room, ideal for a dining area, home office, or reading nook. At the heart of the home is a stylish kitchen complete with quartz countertops, stainless steel appliances, ample cabinetry, and a breakfast bar that opens to the spacious living room perfect for entertaining and day-to-day living. Upstairs, the primary bedroom offers a generous walk-in closet and a private ensuite bathroom, while the two good-sized secondary bedrooms feature ample closet space. A full bathroom and second-floor laundry with linen closet add to the homes convenience. The fully finished lower level includes a large rec room and an additional full bathroom, offering flexible space for a family room, gym, or guest suite. Additional highlights include no hot water tank rental a great monthly savings and free Rogers internet for the first year. Located in vibrant Fairwinds, just minutes from parks, schools, shopping, and public transit, this move-in-ready home offers exceptional value, comfort, and convenience. Don't miss your opportunity to live in one of Stittsvilles most desirable neighbourhoods! (id:53899)
Property Details
|
MLS® Number
|
X12143934 |
|
Property Type
|
Single Family |
|
Neigbourhood
|
Stittsville |
|
Community Name
|
8211 - Stittsville (North) |
|
Amenities Near By
|
Park, Schools |
|
Parking Space Total
|
2 |
Building
|
Bathroom Total
|
4 |
|
Bedrooms Above Ground
|
3 |
|
Bedrooms Total
|
3 |
|
Appliances
|
Dishwasher, Dryer, Hood Fan, Stove, Washer, Refrigerator |
|
Basement Development
|
Finished |
|
Basement Type
|
Full (finished) |
|
Construction Style Attachment
|
Attached |
|
Cooling Type
|
Central Air Conditioning |
|
Exterior Finish
|
Brick, Vinyl Siding |
|
Foundation Type
|
Concrete |
|
Half Bath Total
|
1 |
|
Heating Fuel
|
Natural Gas |
|
Heating Type
|
Forced Air |
|
Stories Total
|
2 |
|
Size Interior
|
1,100 - 1,500 Ft2 |
|
Type
|
Row / Townhouse |
|
Utility Water
|
Municipal Water |
Parking
Land
|
Acreage
|
No |
|
Land Amenities
|
Park, Schools |
|
Sewer
|
Sanitary Sewer |
|
Size Depth
|
90 Ft |
|
Size Frontage
|
21 Ft |
|
Size Irregular
|
21 X 90 Ft |
|
Size Total Text
|
21 X 90 Ft |
Rooms
| Level |
Type |
Length |
Width |
Dimensions |
|
Second Level |
Primary Bedroom |
3.29 m |
4.17 m |
3.29 m x 4.17 m |
|
Second Level |
Bedroom 2 |
3.29 m |
2.46 m |
3.29 m x 2.46 m |
|
Second Level |
Bedroom 3 |
2.92 m |
3.29 m |
2.92 m x 3.29 m |
|
Lower Level |
Recreational, Games Room |
4.29 m |
3.68 m |
4.29 m x 3.68 m |
|
Main Level |
Kitchen |
2.56 m |
4.11 m |
2.56 m x 4.11 m |
|
Main Level |
Living Room |
3.62 m |
4.11 m |
3.62 m x 4.11 m |
|
Main Level |
Other |
2.56 m |
2.37 m |
2.56 m x 2.37 m |
https://www.realtor.ca/real-estate/28302743/473-brigatine-avenue-ottawa-8211-stittsville-north






































