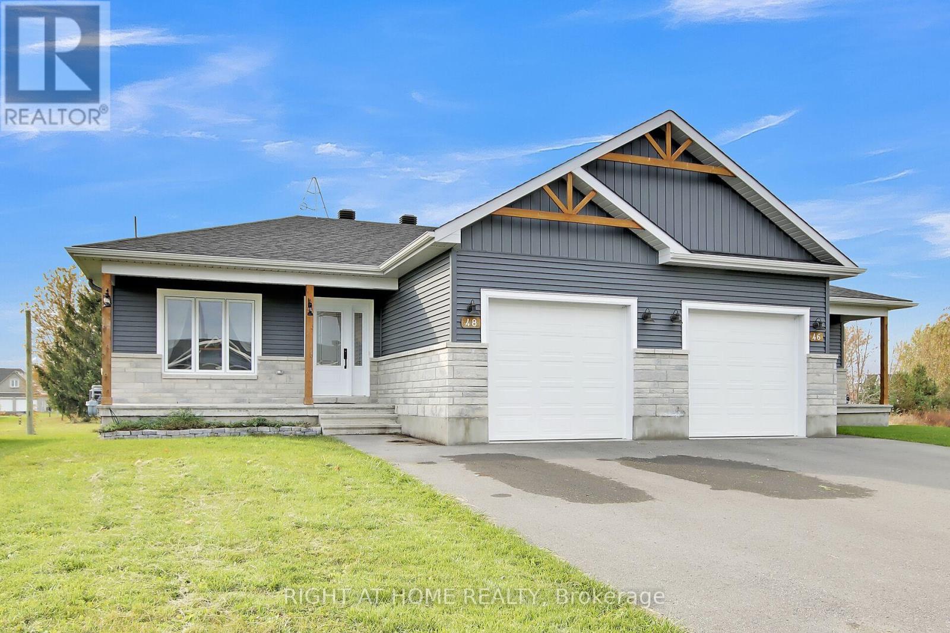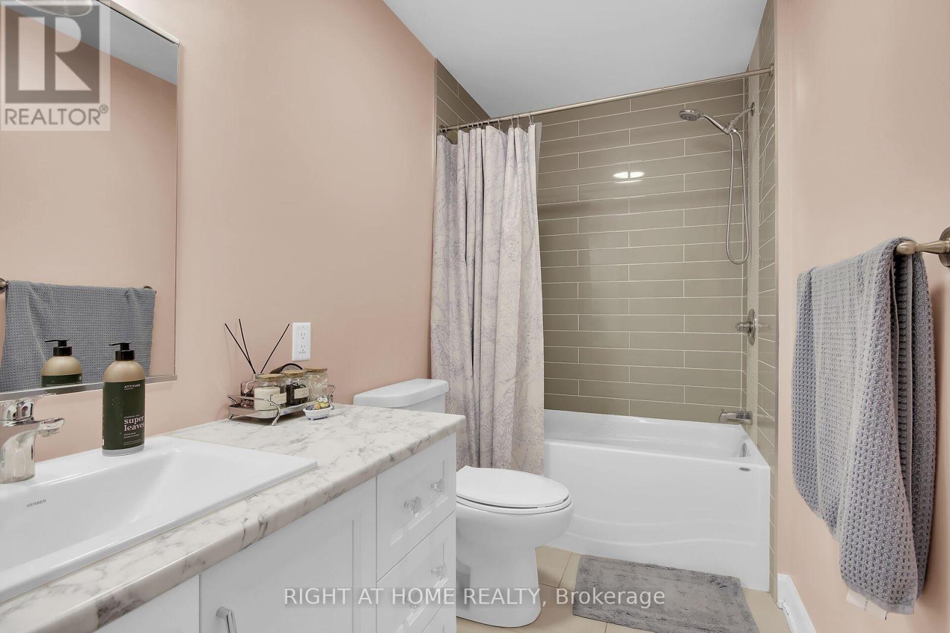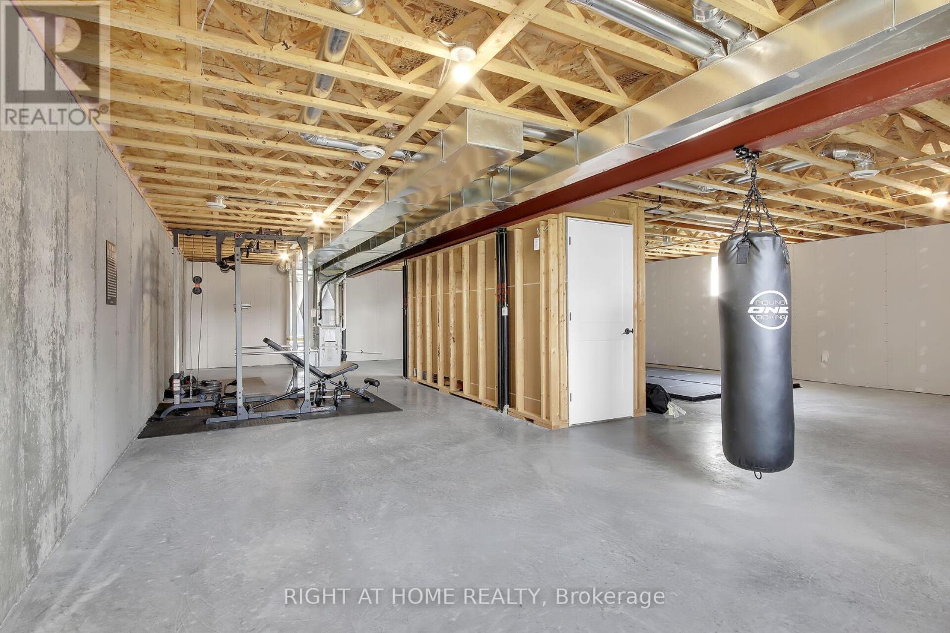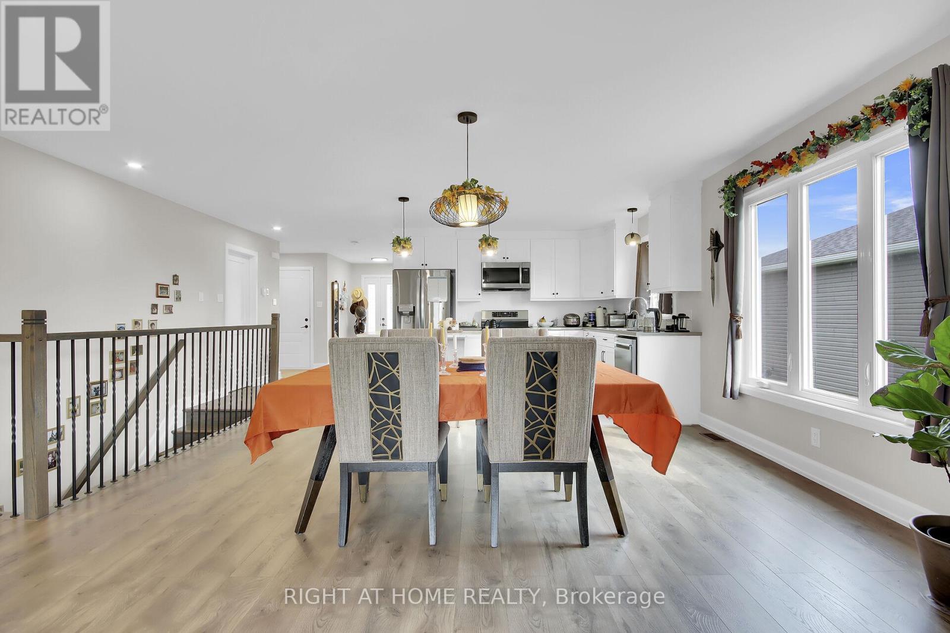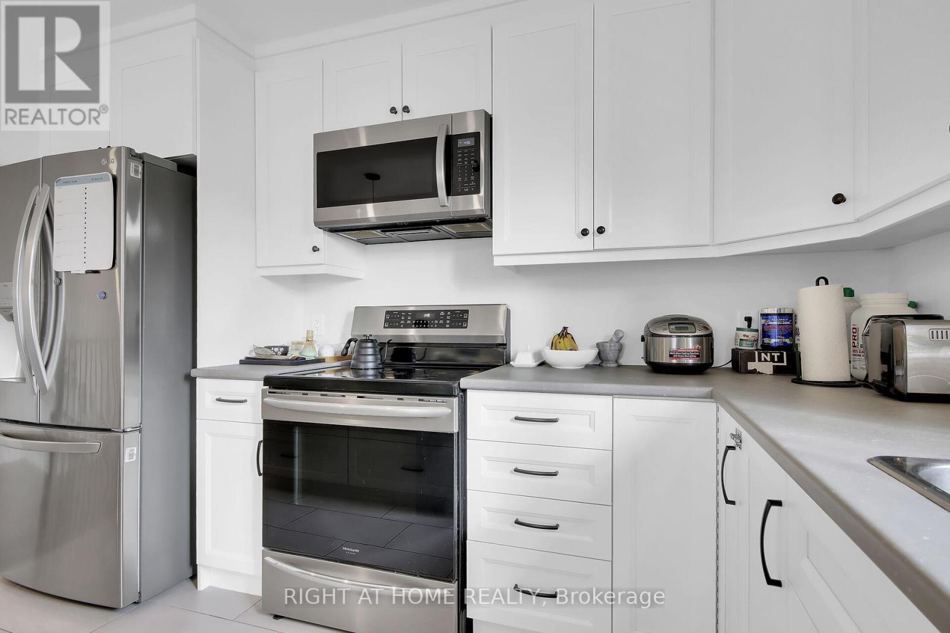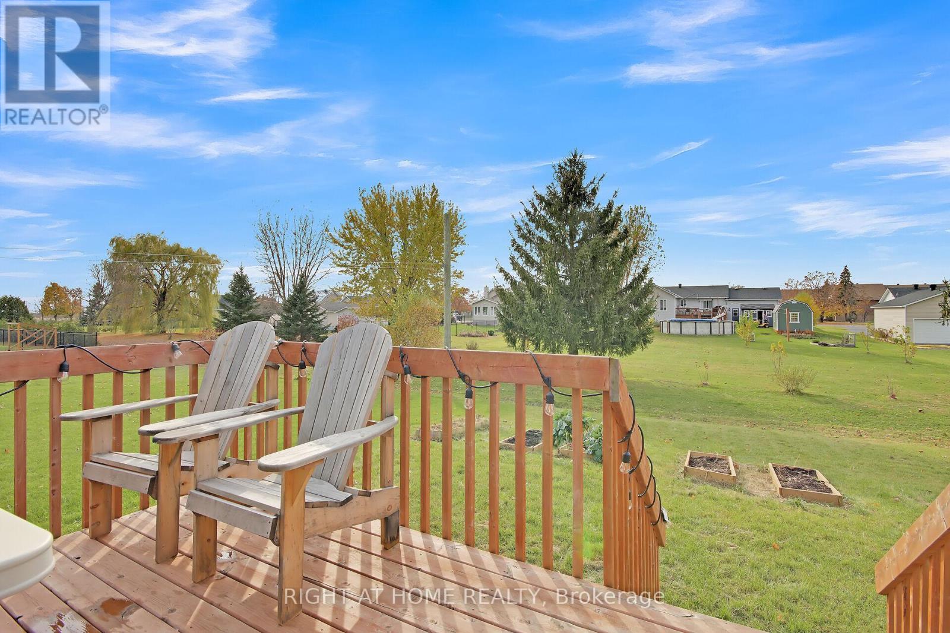2 Bedroom
2 Bathroom
1,100 - 1,500 ft2
Bungalow
Central Air Conditioning
Forced Air
$494,900
Stunning 1400sq feet 2 bedroom semi-detached bungalow in the town of St-Albert, is shining with natural light throughout the main level withan open concept kitchen, living room, and dining room. The beautifully tiled kitchen has an attractive island that provides extra storage and space forseating, and includes modern light fixtures. The spacious living room features a patio door onto the back deck. The large primary bedroom has a gorgeousmodern ensuite bathroom and walk-in closet. You will also find a second bedroom, full bathroom, and laundry conveniently located on the main floor. Letyour imagination run free with the potential custom design opportunities in the full, spacious unfinished basement. The open backyard comes with a deckand plenty of space for entertaining family and friends. Well is shared with the neighbour. 24h irrevocable on all offers. (id:53899)
Property Details
|
MLS® Number
|
X12187819 |
|
Property Type
|
Single Family |
|
Community Name
|
605 - The Nation Municipality |
|
Parking Space Total
|
3 |
Building
|
Bathroom Total
|
2 |
|
Bedrooms Above Ground
|
2 |
|
Bedrooms Total
|
2 |
|
Age
|
0 To 5 Years |
|
Appliances
|
Garage Door Opener Remote(s), Dishwasher, Dryer, Stove, Water Heater - Tankless, Washer, Refrigerator |
|
Architectural Style
|
Bungalow |
|
Basement Development
|
Unfinished |
|
Basement Type
|
N/a (unfinished) |
|
Construction Style Attachment
|
Semi-detached |
|
Cooling Type
|
Central Air Conditioning |
|
Exterior Finish
|
Brick, Vinyl Siding |
|
Foundation Type
|
Poured Concrete |
|
Heating Fuel
|
Natural Gas |
|
Heating Type
|
Forced Air |
|
Stories Total
|
1 |
|
Size Interior
|
1,100 - 1,500 Ft2 |
|
Type
|
House |
Parking
Land
|
Acreage
|
No |
|
Sewer
|
Sanitary Sewer |
|
Size Depth
|
154 Ft ,2 In |
|
Size Frontage
|
40 Ft ,10 In |
|
Size Irregular
|
40.9 X 154.2 Ft |
|
Size Total Text
|
40.9 X 154.2 Ft |
Rooms
| Level |
Type |
Length |
Width |
Dimensions |
|
Main Level |
Living Room |
4.45 m |
3.68 m |
4.45 m x 3.68 m |
|
Main Level |
Dining Room |
4.29 m |
3.41 m |
4.29 m x 3.41 m |
|
Main Level |
Kitchen |
4.29 m |
3.01 m |
4.29 m x 3.01 m |
|
Main Level |
Primary Bedroom |
14.1 m |
3.84 m |
14.1 m x 3.84 m |
|
Main Level |
Bedroom |
3.71 m |
3.35 m |
3.71 m x 3.35 m |
https://www.realtor.ca/real-estate/28398449/48-adam-street-the-nation-605-the-nation-municipality
