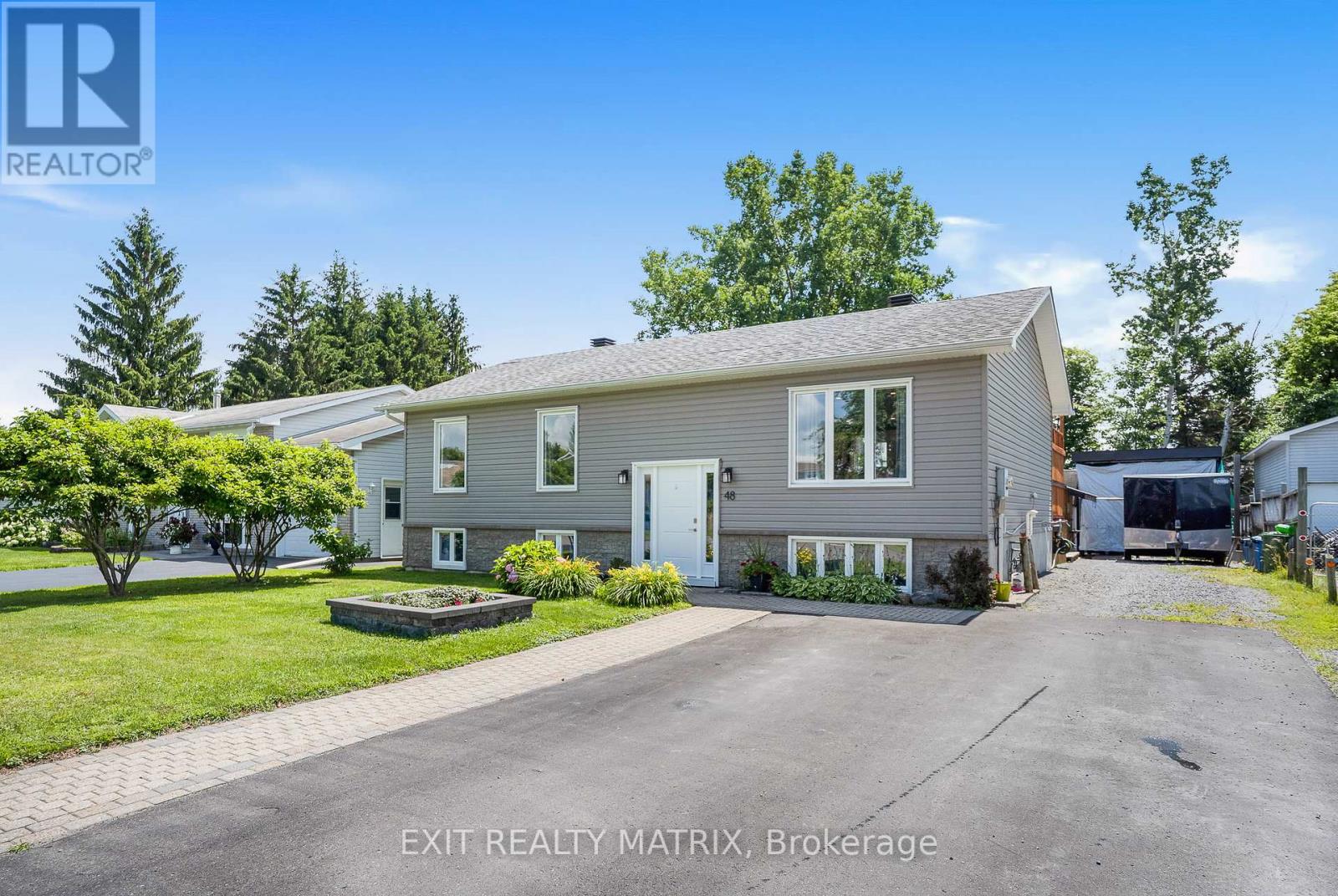3 Bedroom
2 Bathroom
700 - 1,100 ft2
Bungalow
Fireplace
Above Ground Pool
Central Air Conditioning
Forced Air
$624,900
Modern Bungalow Living in the Heart of Embrun! This stylish, move-in-ready bungalow offers the perfect blend of form and function with a sleek open-concept layout and contemporary finishes throughout. The bright and airy main floor boasts a sun-filled living room, a spacious dining area with patio doors, and a chef-inspired kitchen featuring a large island and abundant cabinetry, perfect for entertaining or family life. Enjoy two spacious bedrooms, a versatile office that can easily be used as a third bedroom, and a beautifully updated full bathroom. The fully finished lower level adds even more living space with a sprawling rec room, cozy fireplace, and a second full bathroom, ideal for hosting, movie nights, or a playroom. Step outside to your own backyard paradise! This oversized, partially fenced yard is built for year-round enjoyment and summer fun, featuring a large deck for outdoor dining, a Tiki bar, an above-ground pool, a cozy fire pit, and a handy storage shed. Recent updates include a new furnace and A/C, offering comfort and efficiency throughout the seasons. All of this is set in a vibrant, family-friendly neighbourhood within walking distance to parks and schools, truly a lifestyle opportunity not to be missed! (id:53899)
Property Details
|
MLS® Number
|
X12278323 |
|
Property Type
|
Single Family |
|
Neigbourhood
|
St-Onge |
|
Community Name
|
602 - Embrun |
|
Features
|
Carpet Free |
|
Parking Space Total
|
4 |
|
Pool Type
|
Above Ground Pool |
Building
|
Bathroom Total
|
2 |
|
Bedrooms Above Ground
|
3 |
|
Bedrooms Total
|
3 |
|
Appliances
|
Blinds, Dryer, Stove, Washer, Refrigerator |
|
Architectural Style
|
Bungalow |
|
Basement Development
|
Finished |
|
Basement Type
|
Full (finished) |
|
Construction Style Attachment
|
Detached |
|
Cooling Type
|
Central Air Conditioning |
|
Exterior Finish
|
Vinyl Siding, Stone |
|
Fireplace Present
|
Yes |
|
Fireplace Total
|
1 |
|
Foundation Type
|
Concrete |
|
Heating Fuel
|
Natural Gas |
|
Heating Type
|
Forced Air |
|
Stories Total
|
1 |
|
Size Interior
|
700 - 1,100 Ft2 |
|
Type
|
House |
|
Utility Water
|
Municipal Water |
Parking
Land
|
Acreage
|
No |
|
Fence Type
|
Fenced Yard |
|
Sewer
|
Sanitary Sewer |
|
Size Depth
|
138 Ft |
|
Size Frontage
|
60 Ft |
|
Size Irregular
|
60 X 138 Ft |
|
Size Total Text
|
60 X 138 Ft |
Rooms
| Level |
Type |
Length |
Width |
Dimensions |
|
Lower Level |
Recreational, Games Room |
7.4 m |
7.09 m |
7.4 m x 7.09 m |
|
Main Level |
Living Room |
4.31 m |
3.69 m |
4.31 m x 3.69 m |
|
Main Level |
Dining Room |
3.8 m |
2.6 m |
3.8 m x 2.6 m |
|
Main Level |
Kitchen |
3.8 m |
2.88 m |
3.8 m x 2.88 m |
|
Main Level |
Primary Bedroom |
4.21 m |
3.8 m |
4.21 m x 3.8 m |
|
Main Level |
Bedroom |
3.59 m |
3 m |
3.59 m x 3 m |
|
Main Level |
Bedroom |
2.99 m |
2.6 m |
2.99 m x 2.6 m |
https://www.realtor.ca/real-estate/28591777/48-albert-street-russell-602-embrun




































