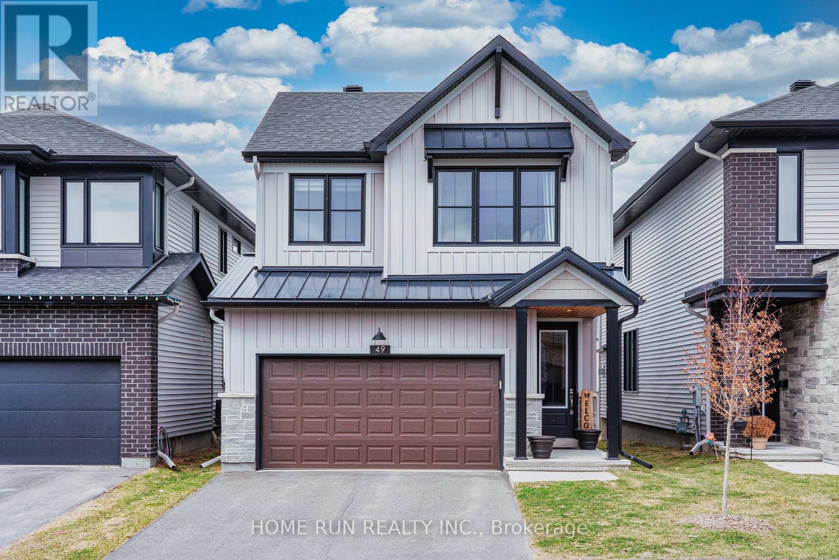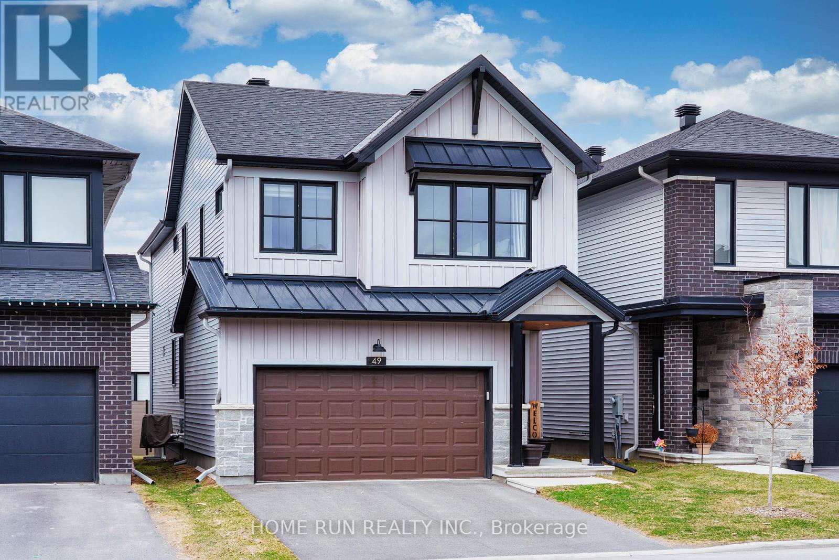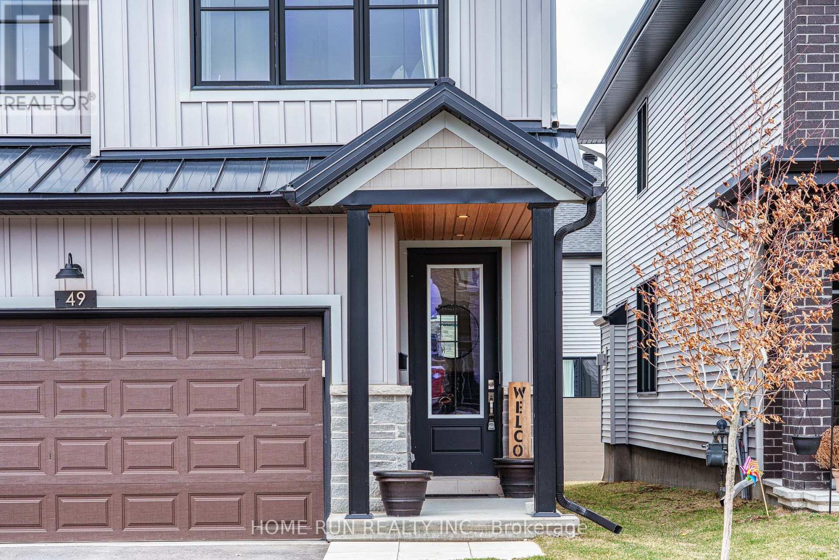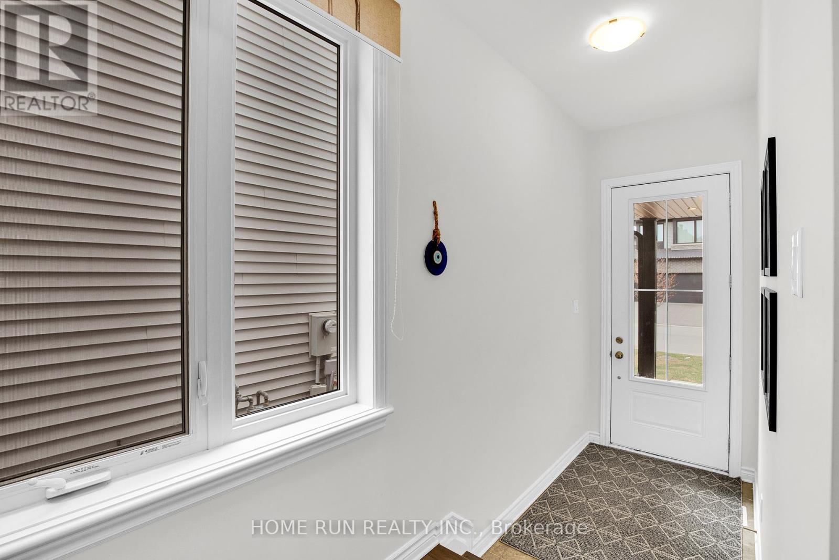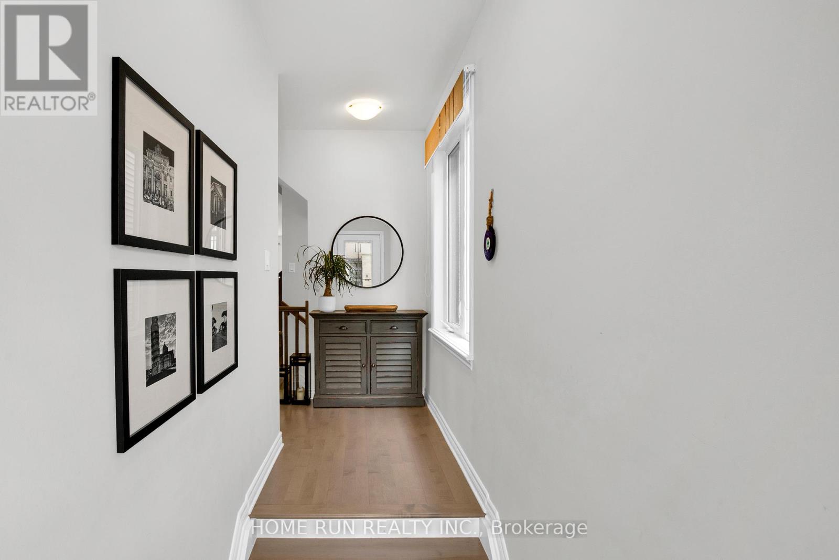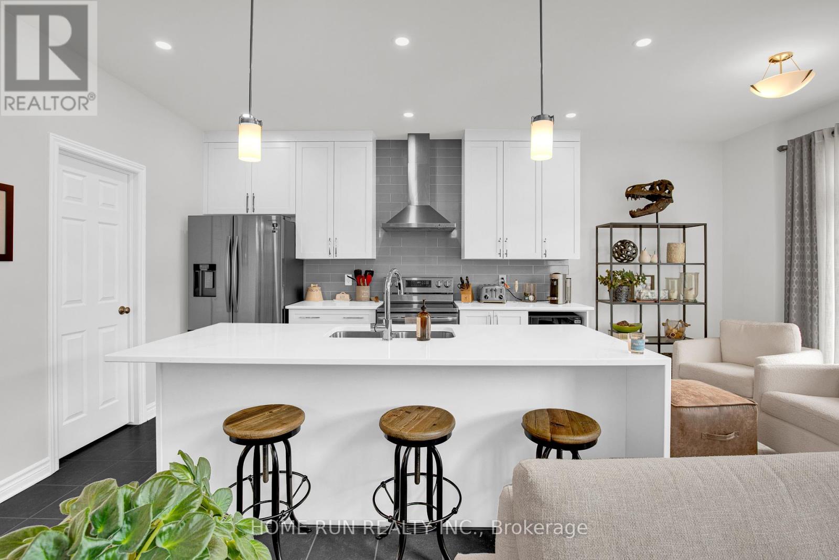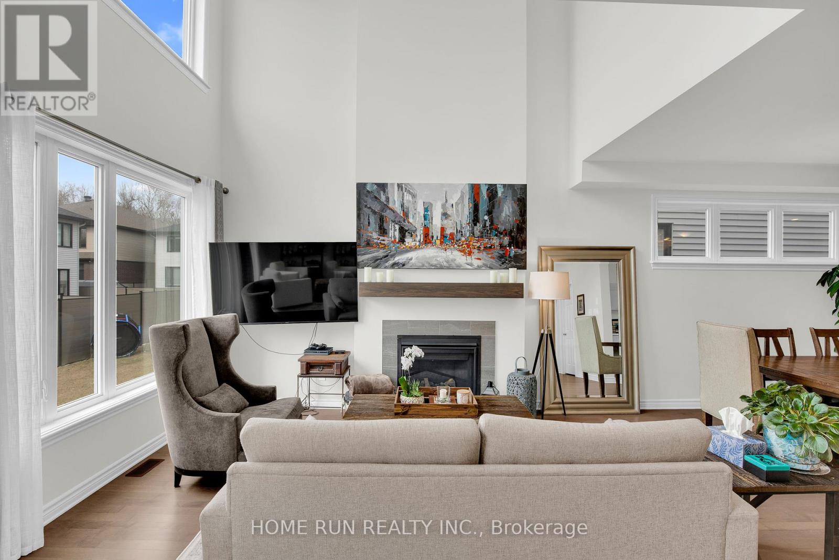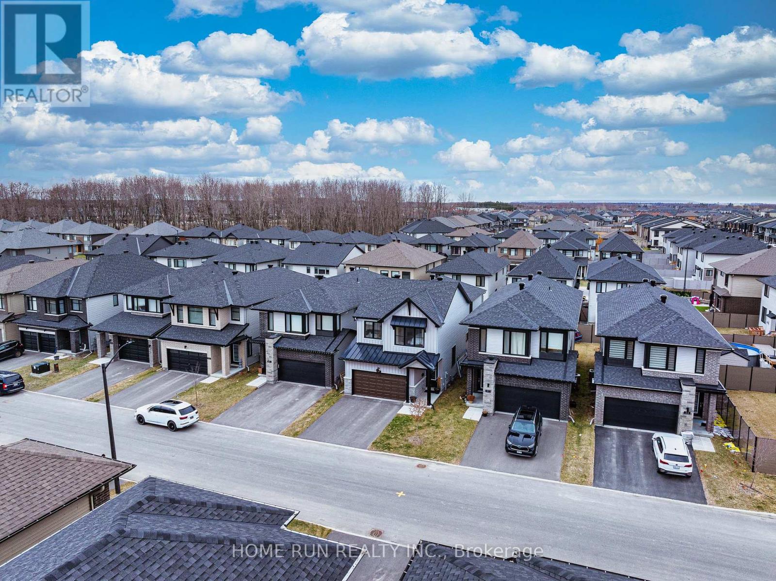4 Bedroom
3 Bathroom
2,000 - 2,500 ft2
Fireplace
Central Air Conditioning
Forced Air
$898,888
Welcome Home! Step into luxury in the heart of Riverside South, one of Ottawas fastest-growing and most family-friendly communities. This stunning Richcraft Hobart model (Elevation F) offers 2,450 sq. ft. of thoughtfully designed living space that perfectly blends comfort and style. The highlight of the home is the soaring double-height living room, filled with natural light from oversized windows a breathtaking space for relaxing or entertaining. The chef-inspired kitchen features a striking waterfall quartz island, extended 36" upper cabinets with crown moulding, and a spacious walk-in pantry perfect for everyday living and hosting guests. You'll also find quartz countertops throughout the kitchen and bathrooms for a sleek, modern feel. Need to work from home? A main floor den offers a quiet, private space. Upstairs, youll find 4 generous bedrooms, a walk-in laundry room, and 2 full bathrooms, including a luxurious 5-piece ensuite and his & hers walk-in closets in the primary suite. Located just 5 minutes from the new LRT station, with parks, top schools, and shopping nearby this is a home youll fall in love with the moment you walk in. Come see the space, the light, and the lifestyle your dream home awaits! (id:53899)
Property Details
|
MLS® Number
|
X12172383 |
|
Property Type
|
Single Family |
|
Neigbourhood
|
Riverside South-Findlay Creek |
|
Community Name
|
2602 - Riverside South/Gloucester Glen |
|
Parking Space Total
|
4 |
Building
|
Bathroom Total
|
3 |
|
Bedrooms Above Ground
|
4 |
|
Bedrooms Total
|
4 |
|
Amenities
|
Fireplace(s) |
|
Appliances
|
Garage Door Opener Remote(s), Water Heater - Tankless, Dishwasher, Dryer, Hood Fan, Stove, Washer, Refrigerator |
|
Basement Development
|
Unfinished |
|
Basement Type
|
N/a (unfinished) |
|
Construction Style Attachment
|
Detached |
|
Cooling Type
|
Central Air Conditioning |
|
Exterior Finish
|
Aluminum Siding, Vinyl Siding |
|
Fireplace Present
|
Yes |
|
Fireplace Total
|
1 |
|
Foundation Type
|
Poured Concrete |
|
Half Bath Total
|
1 |
|
Heating Fuel
|
Natural Gas |
|
Heating Type
|
Forced Air |
|
Stories Total
|
2 |
|
Size Interior
|
2,000 - 2,500 Ft2 |
|
Type
|
House |
|
Utility Water
|
Municipal Water |
Parking
Land
|
Acreage
|
No |
|
Sewer
|
Sanitary Sewer |
|
Size Depth
|
101 Ft ,7 In |
|
Size Frontage
|
31 Ft ,1 In |
|
Size Irregular
|
31.1 X 101.6 Ft |
|
Size Total Text
|
31.1 X 101.6 Ft |
Rooms
| Level |
Type |
Length |
Width |
Dimensions |
|
Second Level |
Primary Bedroom |
4.9 m |
3.98 m |
4.9 m x 3.98 m |
|
Second Level |
Bedroom |
3.98 m |
3.7 m |
3.98 m x 3.7 m |
|
Second Level |
Bedroom |
3.07 m |
3.37 m |
3.07 m x 3.37 m |
|
Second Level |
Bedroom |
3.05 m |
2.8 m |
3.05 m x 2.8 m |
|
Ground Level |
Den |
3.07 m |
3.3 m |
3.07 m x 3.3 m |
|
Ground Level |
Dining Room |
3.5 m |
3.3 m |
3.5 m x 3.3 m |
|
Ground Level |
Kitchen |
3.42 m |
2.76 m |
3.42 m x 2.76 m |
|
Ground Level |
Family Room |
4.31 m |
3.81 m |
4.31 m x 3.81 m |
|
Ground Level |
Eating Area |
1.85 m |
3.07 m |
1.85 m x 3.07 m |
https://www.realtor.ca/real-estate/28364715/49-whooping-crane-ridge-ottawa-2602-riverside-southgloucester-glen
