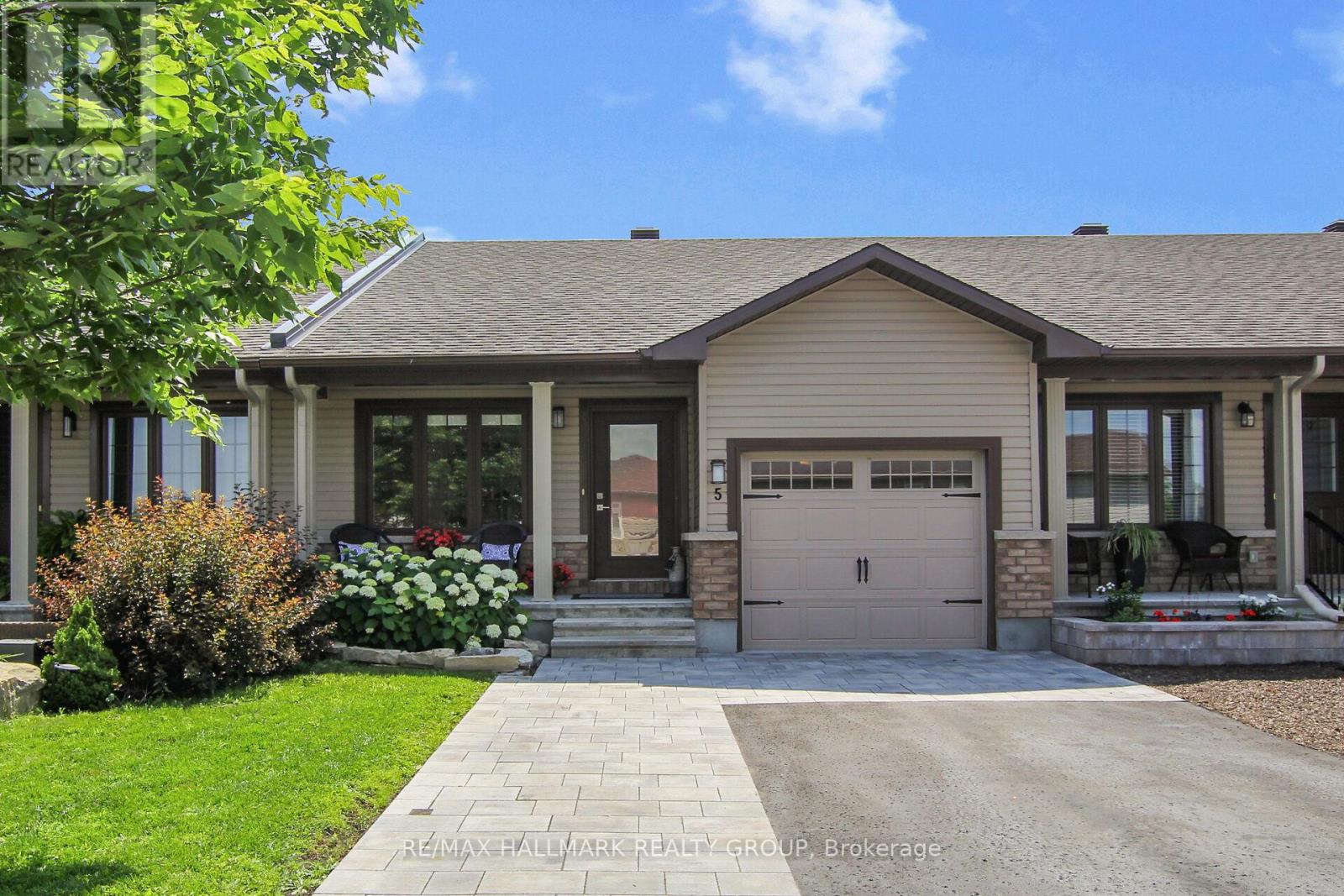3 Bedroom
2 Bathroom
700 - 1,100 ft2
Bungalow
Central Air Conditioning
Forced Air
$619,900
Stunning and updated 2+1 bedroom, 2 bathroom freehold bungalow townhome in the MILL RUN neighbourhood of Almonte. Great location across Mill Run Park and close to hospital, schools + shopping/restaurant amenities in the Town of Almonte. Main Level features smooth ceilings, high end luxury laminate flooring throughout + laundry area with additional shelving units. Gourmet kitchen features quartz counters, functional breakfast nook, stainless steel appliances, modern back splash + updated sink/faucet. Open concept Living/Dining area with sliding doors to patio. Primary bedroom features walk in closet and has access to 4 pce main bathroom. The Main Level also features a 2nd bedroom which can also be used as a den/office, perfect for a home based business! The professionally finished Lower Level features spacious Recroom with high end laminate flooring, extra laundry tub, gym area with rubber flooring, 3rd bedroom + luxury 3 pce bathroom with glass shower + heated floors! Completely landscaped backyard with Rosebel Slab Patio, new lights on outdoor front porch. Single attached garage, expanded interlock driveway to accommodate 2 vehicles. Shows Like a Model Home! (id:53899)
Property Details
|
MLS® Number
|
X12281106 |
|
Property Type
|
Single Family |
|
Community Name
|
912 - Mississippi Mills (Ramsay) Twp |
|
Amenities Near By
|
Park |
|
Parking Space Total
|
5 |
|
Structure
|
Patio(s), Porch |
Building
|
Bathroom Total
|
2 |
|
Bedrooms Above Ground
|
2 |
|
Bedrooms Below Ground
|
1 |
|
Bedrooms Total
|
3 |
|
Appliances
|
Garage Door Opener Remote(s), Blinds, Dishwasher, Dryer, Garage Door Opener, Stove, Washer, Refrigerator |
|
Architectural Style
|
Bungalow |
|
Basement Development
|
Finished |
|
Basement Type
|
N/a (finished) |
|
Construction Style Attachment
|
Attached |
|
Cooling Type
|
Central Air Conditioning |
|
Exterior Finish
|
Brick, Vinyl Siding |
|
Foundation Type
|
Concrete |
|
Heating Fuel
|
Natural Gas |
|
Heating Type
|
Forced Air |
|
Stories Total
|
1 |
|
Size Interior
|
700 - 1,100 Ft2 |
|
Type
|
Row / Townhouse |
|
Utility Water
|
Municipal Water |
Parking
Land
|
Acreage
|
No |
|
Land Amenities
|
Park |
|
Sewer
|
Sanitary Sewer |
|
Size Depth
|
108 Ft ,3 In |
|
Size Frontage
|
24 Ft ,8 In |
|
Size Irregular
|
24.7 X 108.3 Ft |
|
Size Total Text
|
24.7 X 108.3 Ft |
Rooms
| Level |
Type |
Length |
Width |
Dimensions |
|
Lower Level |
Recreational, Games Room |
4.45 m |
3.81 m |
4.45 m x 3.81 m |
|
Lower Level |
Exercise Room |
4.26 m |
3.81 m |
4.26 m x 3.81 m |
|
Lower Level |
Bedroom 3 |
3.5 m |
3.2 m |
3.5 m x 3.2 m |
|
Main Level |
Living Room |
3.96 m |
3.65 m |
3.96 m x 3.65 m |
|
Main Level |
Dining Room |
3.96 m |
3.04 m |
3.96 m x 3.04 m |
|
Main Level |
Kitchen |
3.96 m |
3.35 m |
3.96 m x 3.35 m |
|
Main Level |
Primary Bedroom |
4.57 m |
3.35 m |
4.57 m x 3.35 m |
|
Main Level |
Bedroom 2 |
3.35 m |
2.74 m |
3.35 m x 2.74 m |
|
Main Level |
Laundry Room |
1.52 m |
1.01 m |
1.52 m x 1.01 m |
https://www.realtor.ca/real-estate/28597534/5-horton-street-mississippi-mills-912-mississippi-mills-ramsay-twp

































