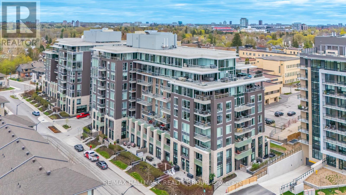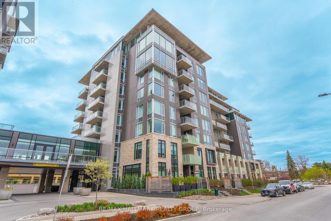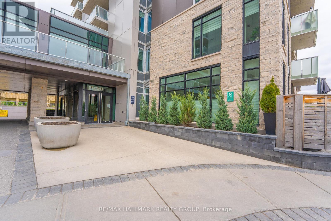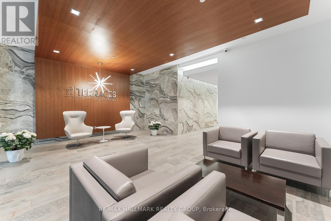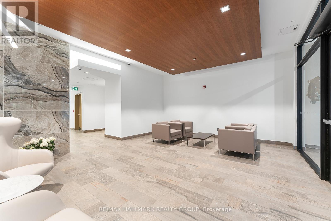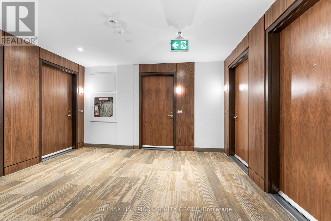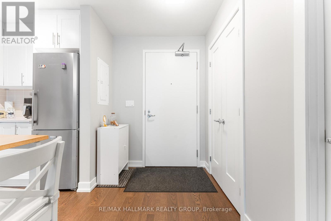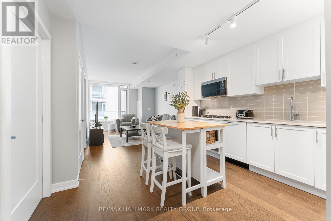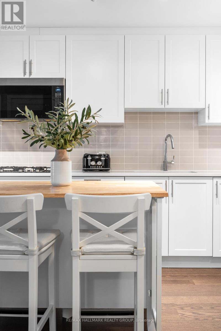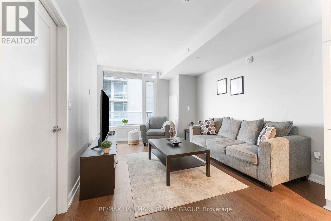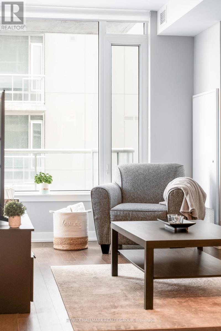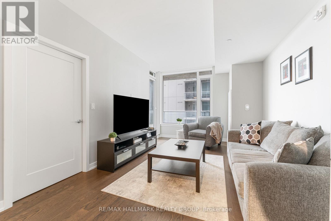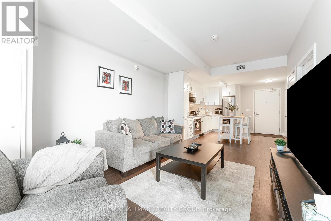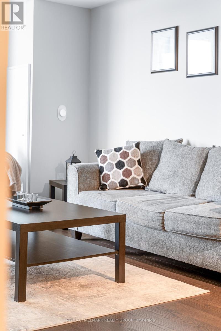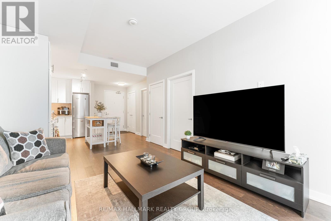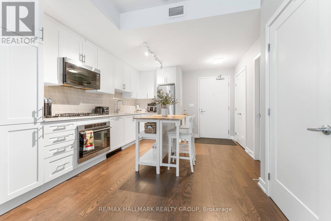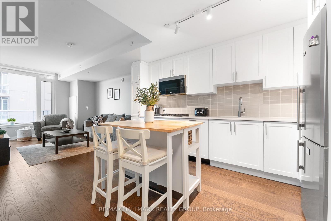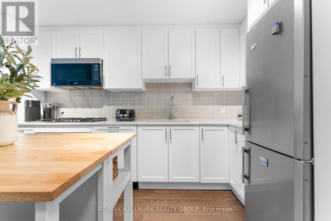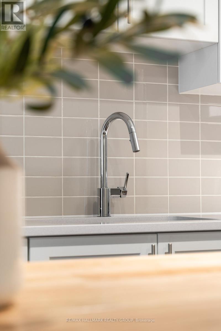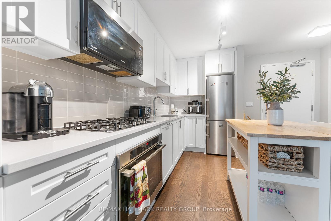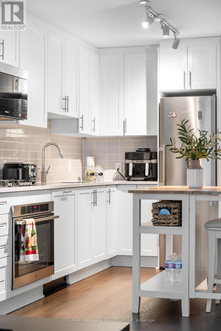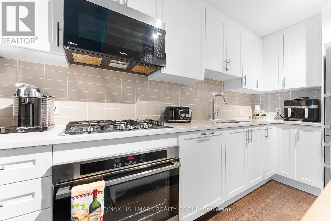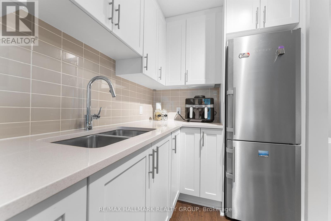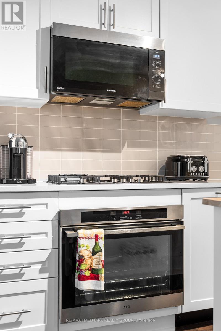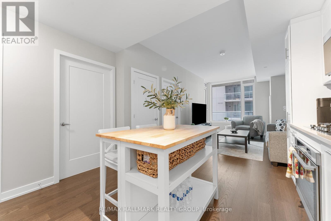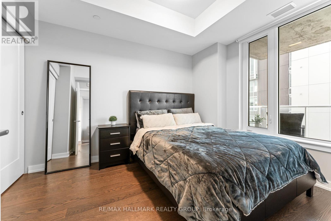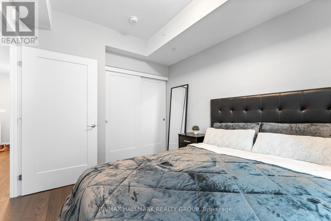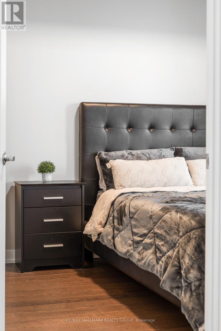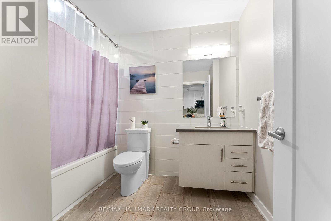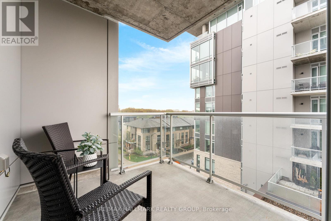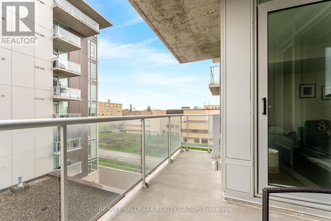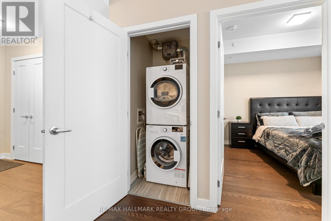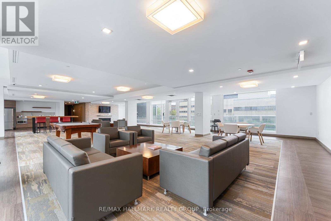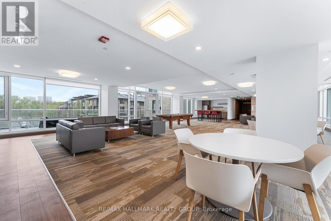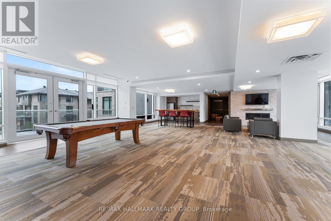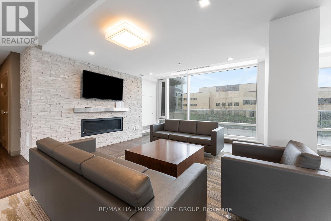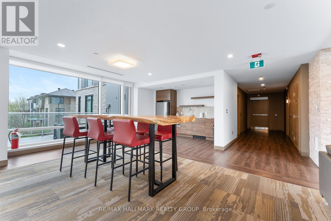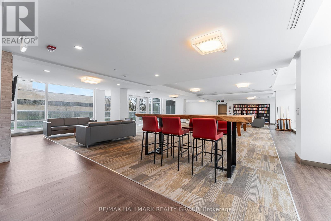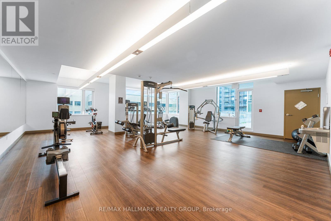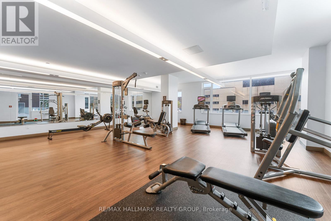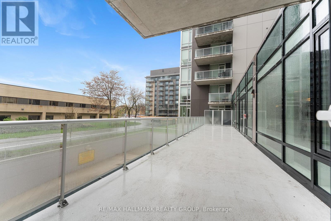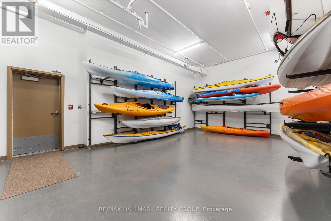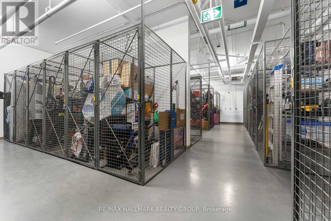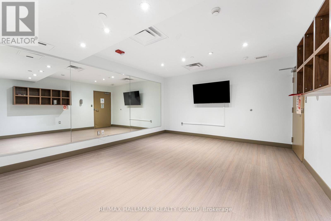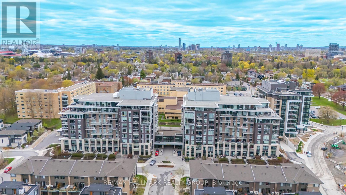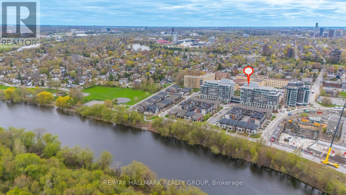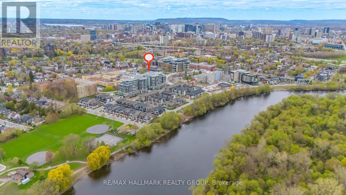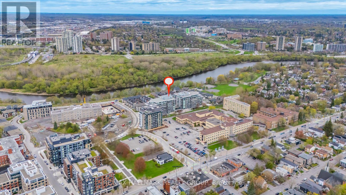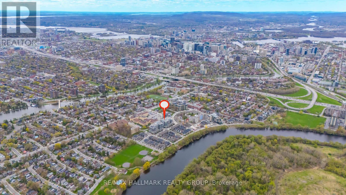503 - 570 De Mazenod Avenue Ottawa, Ontario K1S 5X2
$449,900Maintenance, Common Area Maintenance, Insurance
$347.73 Monthly
Maintenance, Common Area Maintenance, Insurance
$347.73 MonthlyWOW! This stunning one-bedroom condo offers modern luxury in one of Ottawas most desirable new communities - The River Terraces II in the iconic Greystone Village! Step inside to a bright, open-concept layout featuring a sleek kitchen with stainless steel appliances, sparkling white countertops, a chic tile backsplash, and generous cabinetry - perfect for cooking or entertaining. Once you arrive, you'll never want to leave! The spacious Primary Bedroom is flooded with natural light from large windows, while the elegant bathroom includes a deep basin sink, tiled backsplash, and a combined shower and tub for added comfort. Plus, breathe in the fresh air and step out onto the oversized balcony! Take in sweeping views of the neighbourhood while you enjoy a good book or relax in the perfect spot for a morning coffee. Enjoy the convenience of your own dedicated storage locker, along with access to exclusive building amenities including secure bike and kayak storage, a fully equipped fitness centre, yoga studio, party room, inviting lounge and more. Live in a new, up and coming neighbourhood in the heart of sought after Old Ottawa East only steps away from all of our city's beautiful landmarks including the Rideau Canal, downtown Ottawa, Lansdowne Park and more! Stroll along the Rideau River at your desire. This is downtown living done right - convenience on every corner. Come fall in love today! (id:53899)
Property Details
| MLS® Number | X12317176 |
| Property Type | Single Family |
| Neigbourhood | Old Ottawa East |
| Community Name | 4407 - Ottawa East |
| Amenities Near By | Park, Public Transit |
| Community Features | Pet Restrictions |
| Features | Elevator, Balcony, Carpet Free, In Suite Laundry |
| View Type | City View |
Building
| Bathroom Total | 1 |
| Bedrooms Above Ground | 1 |
| Bedrooms Total | 1 |
| Age | 0 To 5 Years |
| Amenities | Exercise Centre, Party Room, Storage - Locker |
| Appliances | Dishwasher, Dryer, Hood Fan, Stove, Washer, Refrigerator |
| Cooling Type | Central Air Conditioning |
| Exterior Finish | Brick |
| Fire Protection | Controlled Entry, Smoke Detectors |
| Foundation Type | Concrete |
| Heating Fuel | Natural Gas |
| Heating Type | Forced Air |
| Size Interior | 500 - 599 Ft2 |
| Type | Apartment |
Parking
| No Garage |
Land
| Acreage | No |
| Land Amenities | Park, Public Transit |
| Landscape Features | Landscaped |
| Surface Water | River/stream |
| Zoning Description | Residential - R5b[2308] |
Rooms
| Level | Type | Length | Width | Dimensions |
|---|---|---|---|---|
| Main Level | Living Room | 4.87 m | 3.47 m | 4.87 m x 3.47 m |
| Main Level | Primary Bedroom | 3.16 m | 2.77 m | 3.16 m x 2.77 m |
| Main Level | Bathroom | 2.74 m | 2.43 m | 2.74 m x 2.43 m |
| Main Level | Other | 4.72 m | 2.16 m | 4.72 m x 2.16 m |
| Other | Kitchen | 3.62 m | 3.08 m | 3.62 m x 3.08 m |
https://www.realtor.ca/real-estate/28674334/503-570-de-mazenod-avenue-ottawa-4407-ottawa-east
Contact Us
Contact us for more information
