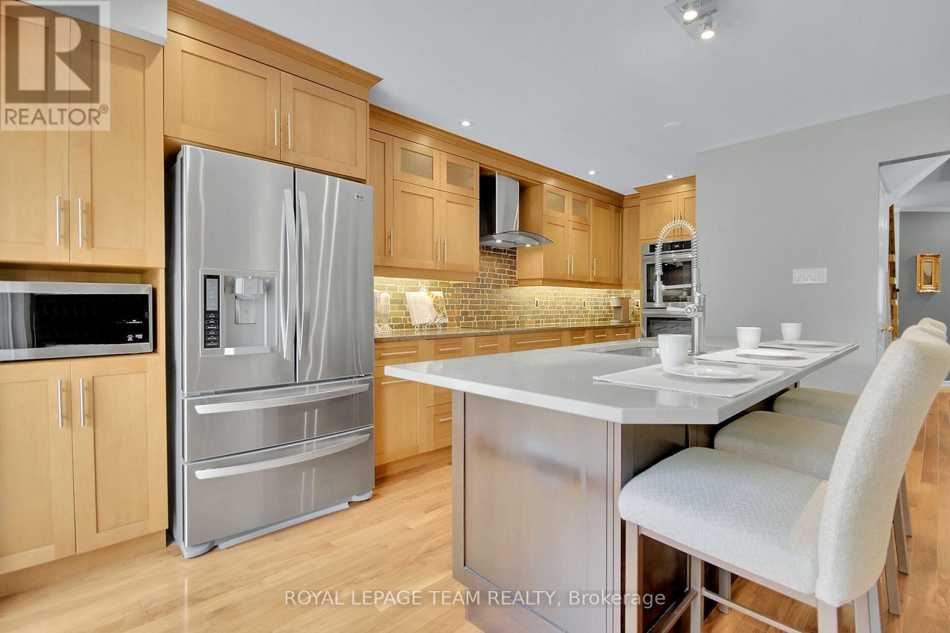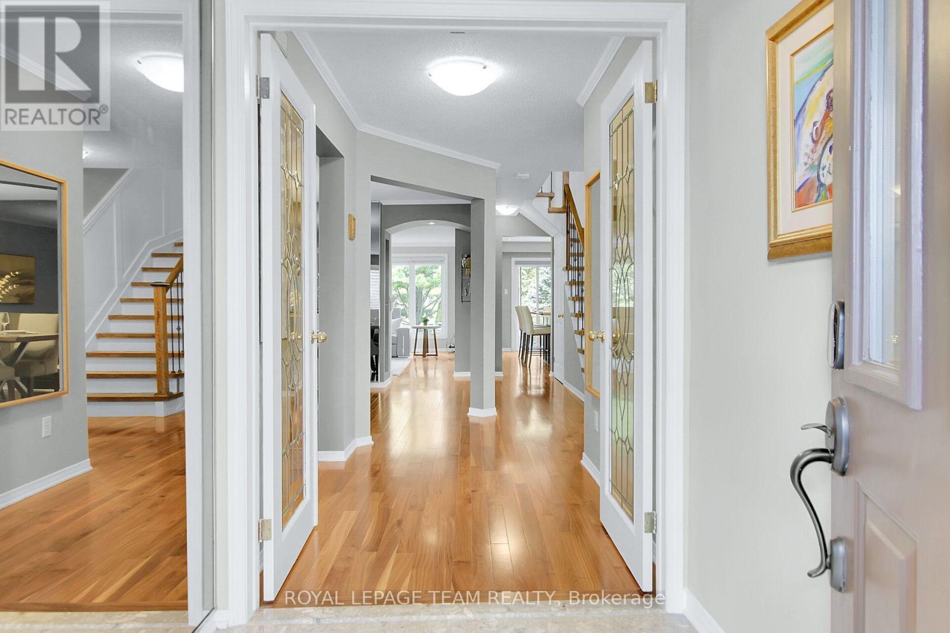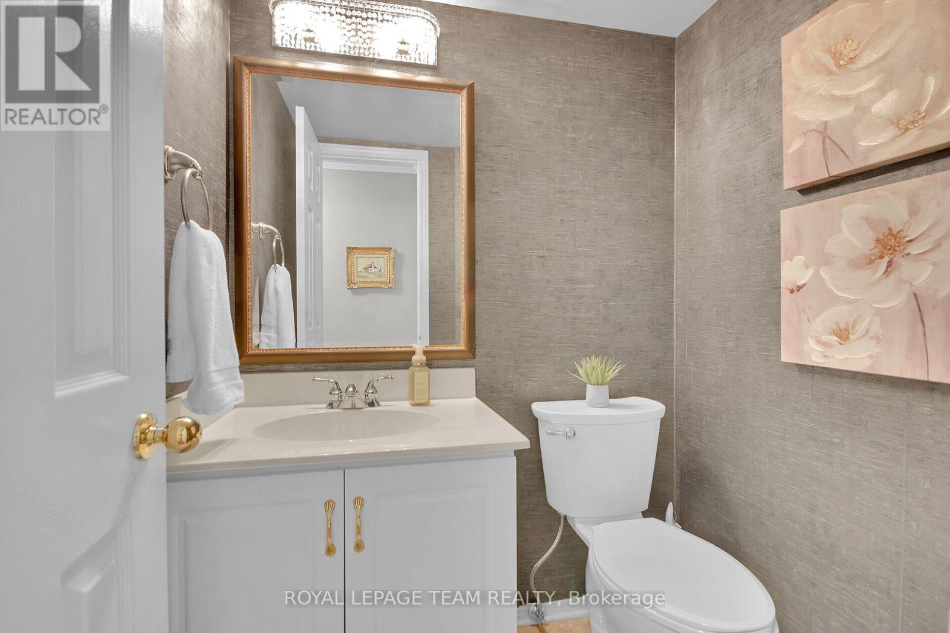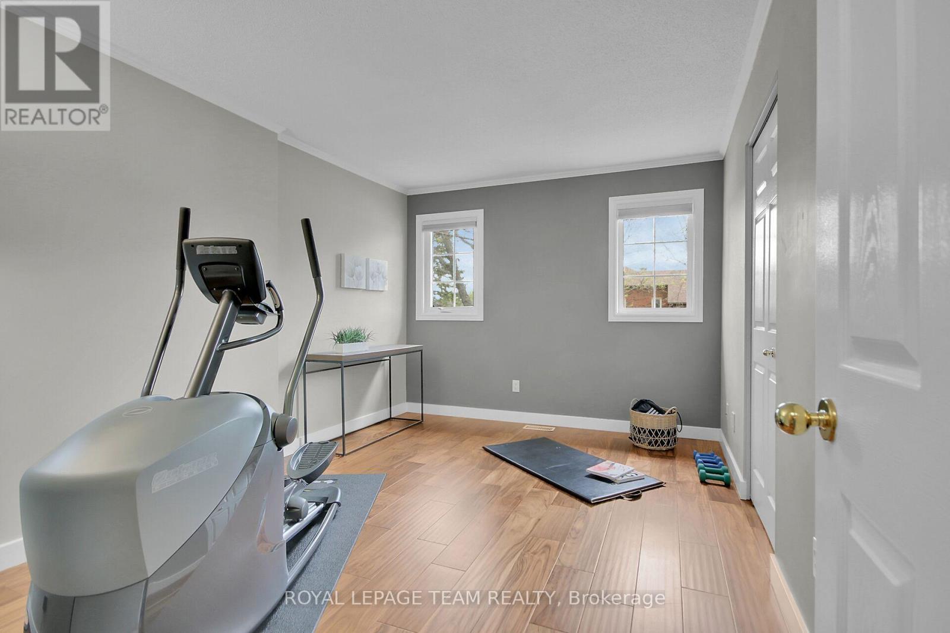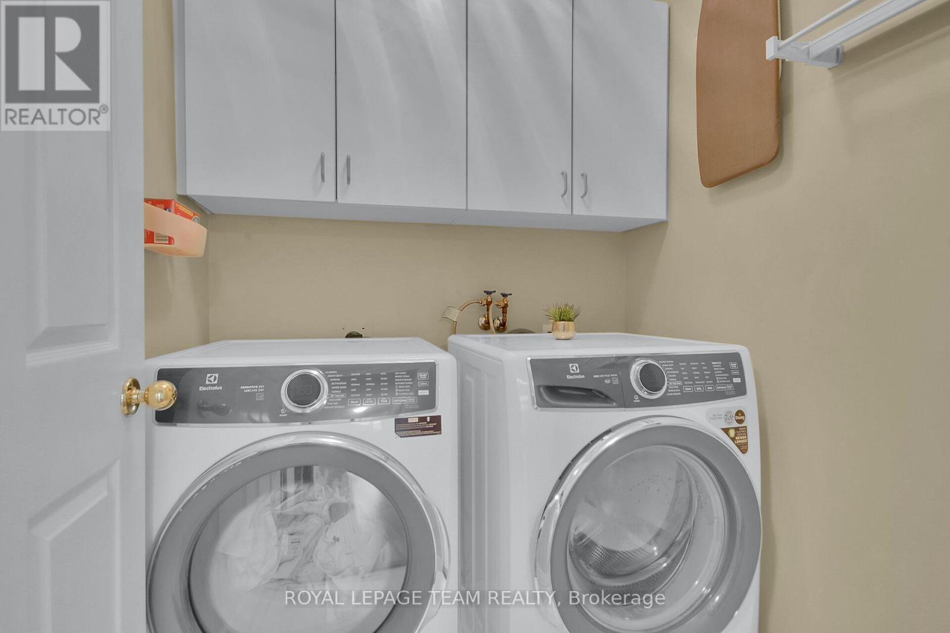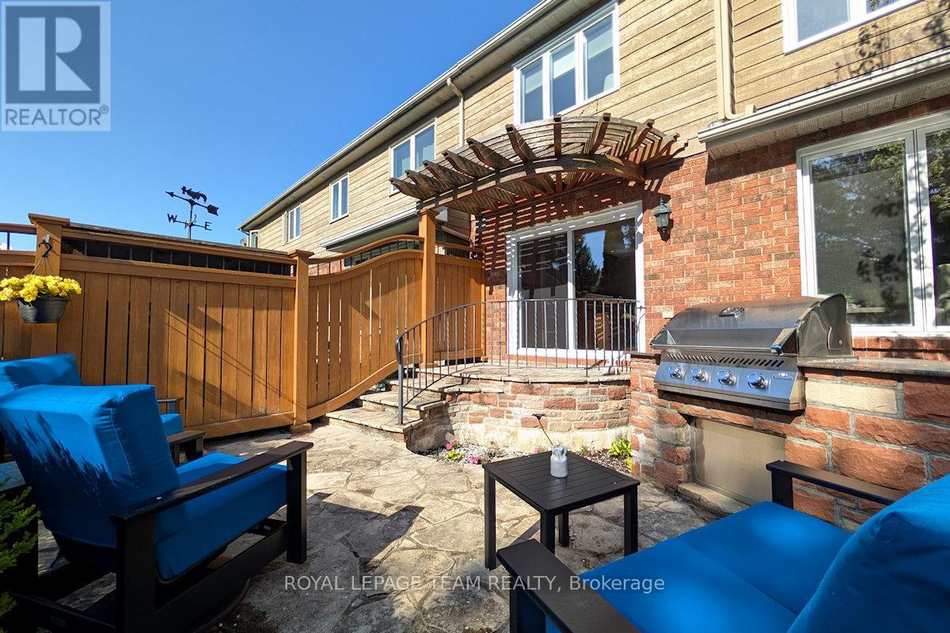4 Bedroom
4 Bathroom
2,000 - 2,500 ft2
Fireplace
Central Air Conditioning
Forced Air
Landscaped
$839,000
Outstanding mostly brick townhome on one of Kanata Lakes prettiest streets, has a modern design & in excellent condition. 3+1 bedrooms & 3.5 baths plus a finished lower level, provides space for everyone. Lovingly updated & maintained, from outside gardens, hardwood & tile flooring throughout, crown moulding, renovated kitchen with island, updated windows & finished lower level entertainment room & bedroom/office. Top schools, many parks, Kanata Centrum & Signature Center, hi-tech, bus service & 417 all close by. Flagstone walkway & private driveway add to the home's curb appeal. Living room has stunning bay window with blinds & dining room has modern chandelier, curved decorative niche & 2-sided gas fireplace. Family room is spacious & has an expansive updated window bringing the outside in. Built-in cabinet & fireplace mantel add character to the room. Renovated top of the line kitchen has island with breakfast bar, quartz counters, high quality cabinets with pullouts, subway tiled backsplash, crown moulding & recessed lighting. Extra pantry cabinets & S/S appliances & new double oven. Oversized patio door, with pergola, opens to the 2 tier flagstone patio with built-in barbecue, privacy fencing & pretty gardens in the southwestern facing backyard. Hardwood staircase takes you to the 2nd level with 3 bedrooms & 2 full baths. Primary bedroom has double door entry, 2 big windows with views of backyard, new hardwood flooring, walk-in closet & an ensuite bath. Ensuite features marble tile floors, double vanity, a skylight, roman tub & tiled shower with glass door. 2 more good sized bedrooms, each have double closets & tall windows. Main bath has a classic white vanity with 2 sinks & a tub/shower combined. Lower level rec room is a great room for a home theatre & play. Double French doors into the bedroom/office with 2 windows with unique lighting plus full ensuite bath & closet. 24 hours irrevocable on all offers. (id:53899)
Property Details
|
MLS® Number
|
X12165750 |
|
Property Type
|
Single Family |
|
Neigbourhood
|
Kanata |
|
Community Name
|
9007 - Kanata - Kanata Lakes/Heritage Hills |
|
Amenities Near By
|
Public Transit |
|
Features
|
Flat Site |
|
Parking Space Total
|
3 |
|
Structure
|
Patio(s) |
Building
|
Bathroom Total
|
4 |
|
Bedrooms Above Ground
|
3 |
|
Bedrooms Below Ground
|
1 |
|
Bedrooms Total
|
4 |
|
Amenities
|
Fireplace(s) |
|
Appliances
|
Barbeque, Garage Door Opener Remote(s), Alarm System, Cooktop, Dishwasher, Dryer, Garage Door Opener, Hood Fan, Water Heater, Oven, Washer, Window Coverings, Refrigerator |
|
Basement Development
|
Finished |
|
Basement Type
|
N/a (finished) |
|
Construction Style Attachment
|
Attached |
|
Cooling Type
|
Central Air Conditioning |
|
Exterior Finish
|
Brick, Vinyl Siding |
|
Fire Protection
|
Alarm System |
|
Fireplace Present
|
Yes |
|
Fireplace Total
|
1 |
|
Foundation Type
|
Poured Concrete |
|
Half Bath Total
|
1 |
|
Heating Fuel
|
Natural Gas |
|
Heating Type
|
Forced Air |
|
Stories Total
|
2 |
|
Size Interior
|
2,000 - 2,500 Ft2 |
|
Type
|
Row / Townhouse |
|
Utility Water
|
Municipal Water |
Parking
Land
|
Acreage
|
No |
|
Land Amenities
|
Public Transit |
|
Landscape Features
|
Landscaped |
|
Sewer
|
Sanitary Sewer |
|
Size Depth
|
99 Ft ,2 In |
|
Size Frontage
|
27 Ft ,4 In |
|
Size Irregular
|
27.4 X 99.2 Ft |
|
Size Total Text
|
27.4 X 99.2 Ft |
Rooms
| Level |
Type |
Length |
Width |
Dimensions |
|
Second Level |
Bedroom 3 |
4.258 m |
2.987 m |
4.258 m x 2.987 m |
|
Second Level |
Bathroom |
3.379 m |
1.519 m |
3.379 m x 1.519 m |
|
Second Level |
Laundry Room |
1.671 m |
1.596 m |
1.671 m x 1.596 m |
|
Second Level |
Primary Bedroom |
6.176 m |
4.408 m |
6.176 m x 4.408 m |
|
Second Level |
Bathroom |
4.573 m |
2.706 m |
4.573 m x 2.706 m |
|
Second Level |
Other |
2.11 m |
1.819 m |
2.11 m x 1.819 m |
|
Second Level |
Bedroom 2 |
4.099 m |
3.263 m |
4.099 m x 3.263 m |
|
Basement |
Recreational, Games Room |
4.629 m |
3.338 m |
4.629 m x 3.338 m |
|
Basement |
Other |
5.397 m |
2.8 m |
5.397 m x 2.8 m |
|
Basement |
Bedroom 4 |
4.362 m |
3.39 m |
4.362 m x 3.39 m |
|
Basement |
Bathroom |
3.379 m |
1.519 m |
3.379 m x 1.519 m |
|
Basement |
Utility Room |
9.07 m |
4.61 m |
9.07 m x 4.61 m |
|
Main Level |
Foyer |
1.793 m |
1.613 m |
1.793 m x 1.613 m |
|
Main Level |
Living Room |
3.102 m |
2.93 m |
3.102 m x 2.93 m |
|
Main Level |
Dining Room |
4.212 m |
3.125 m |
4.212 m x 3.125 m |
|
Main Level |
Kitchen |
4.299 m |
3.679 m |
4.299 m x 3.679 m |
|
Main Level |
Family Room |
4.7 m |
4.226 m |
4.7 m x 4.226 m |
https://www.realtor.ca/real-estate/28350121/51-windeyer-crescent-ottawa-9007-kanata-kanata-lakesheritage-hills


