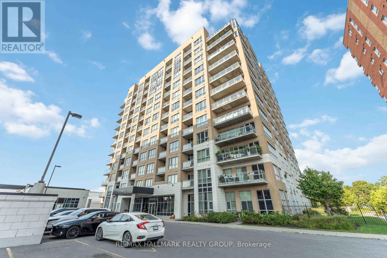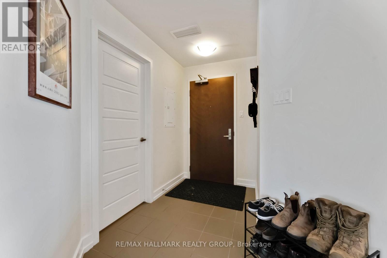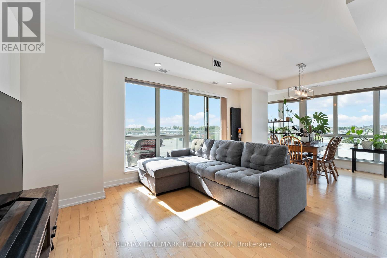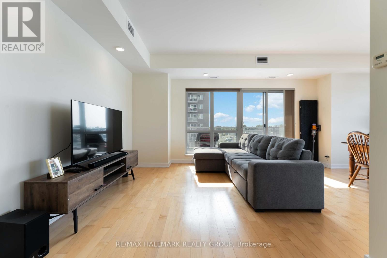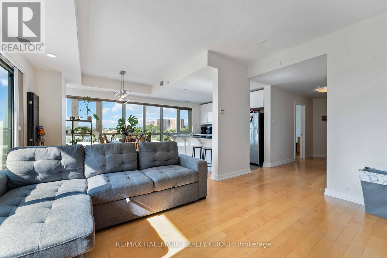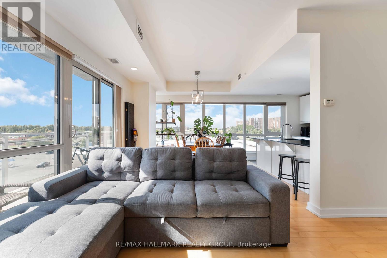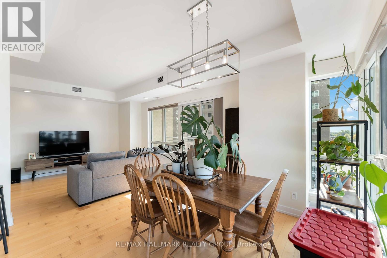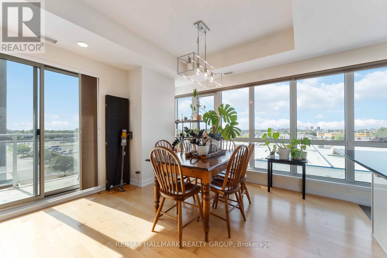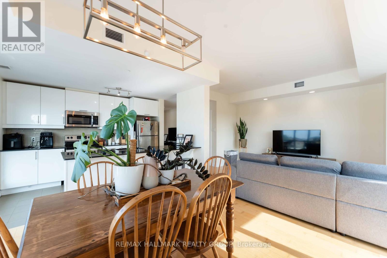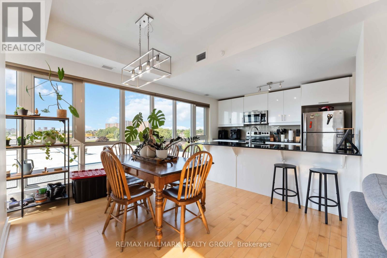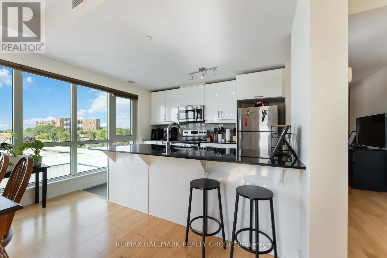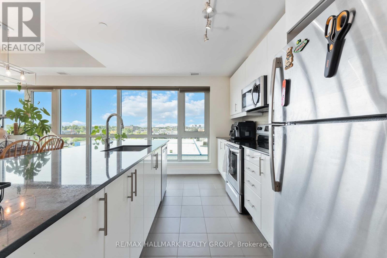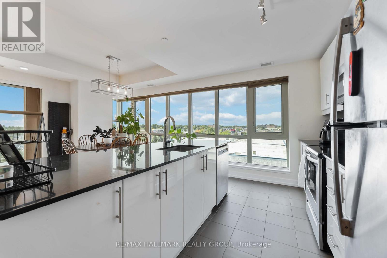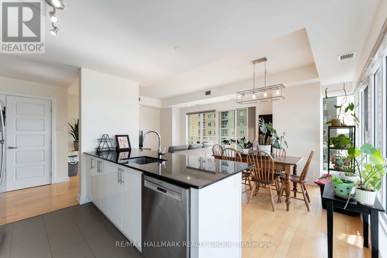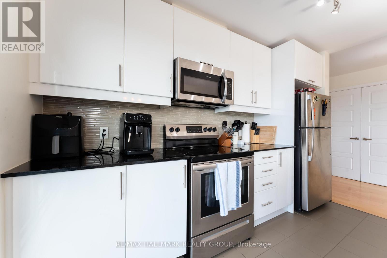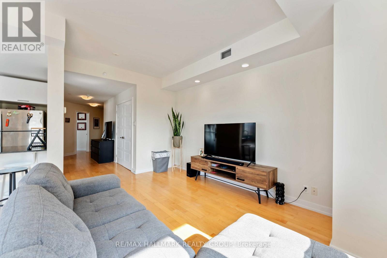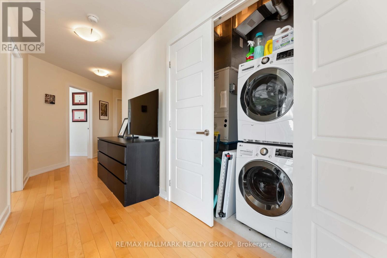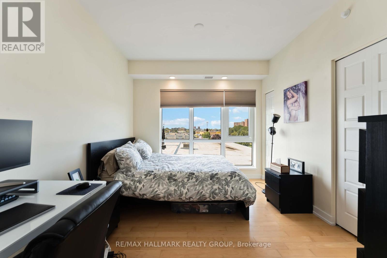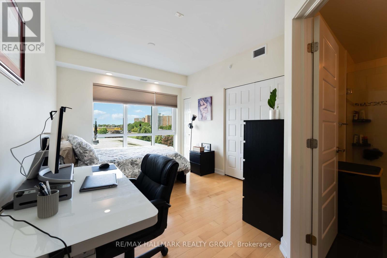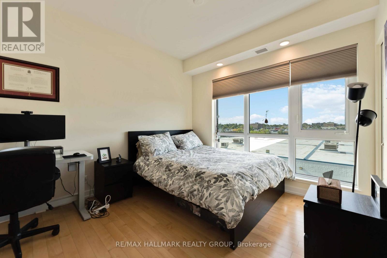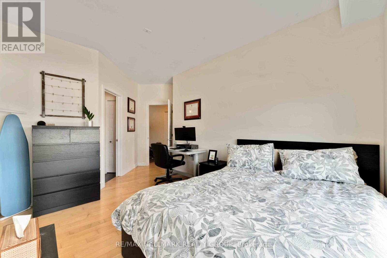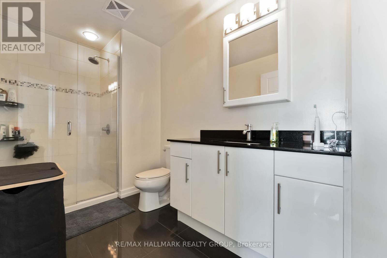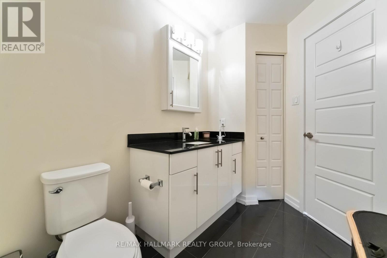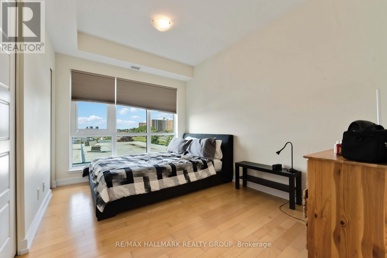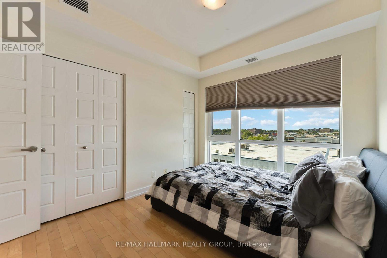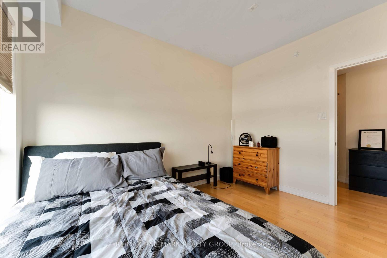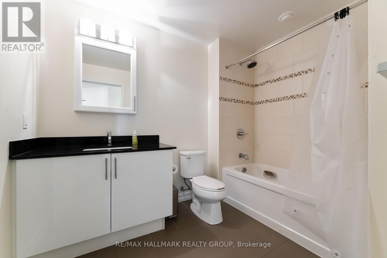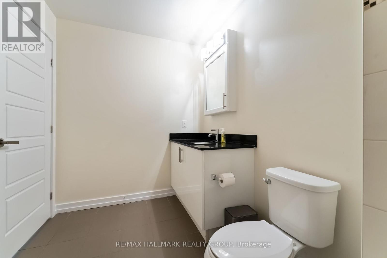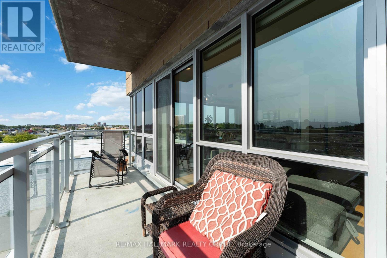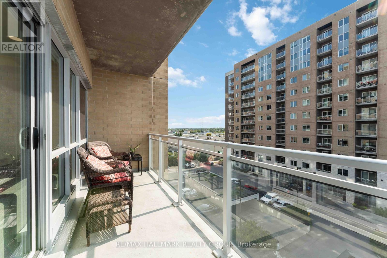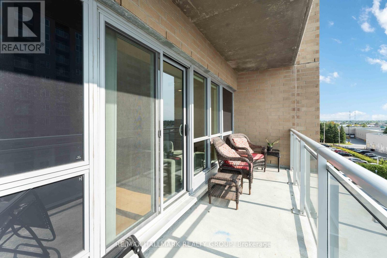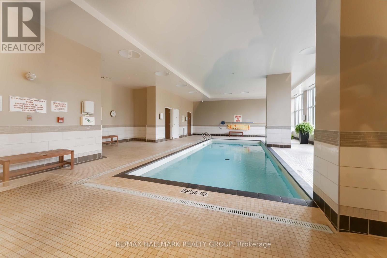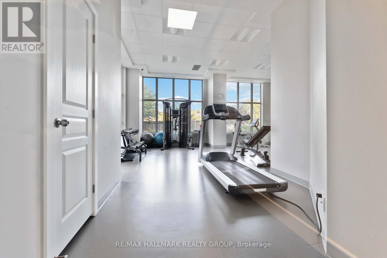510 - 330 Titan Private Ottawa, Ontario K2G 1G3
$499,900Maintenance, Water, Insurance, Common Area Maintenance, Heat
$688.71 Monthly
Maintenance, Water, Insurance, Common Area Maintenance, Heat
$688.71 MonthlyWelcome to The Stirling, where modern comfort meets exceptional convenience! This spacious 2-bedroom, 2 full bathroom corner unit offers nearly 1,200 sq. ft. of beautifully designed living space. Featuring premium finishes throughout, including hardwood flooring, stone countertops, and floor-to-ceiling windows that flood the home with natural light, this condo combines style with function. The open-concept layout is both inviting and practical, perfect for entertaining or relaxing in comfort. Enjoy the added value of one garage parking spot and access to a full suite of lifestyle amenities, including an indoor pool, fitness center, and party room. Ideally located on Merivale Road near Meadowlands, steps from shopping, dining, transit, and all the conveniences of easy living, this is urban condo living at its best. (id:53899)
Property Details
| MLS® Number | X12396880 |
| Property Type | Single Family |
| Neigbourhood | Borden Farm |
| Community Name | 7202 - Borden Farm/Stewart Farm/Carleton Heights/Parkwood Hills |
| Amenities Near By | Public Transit, Park |
| Community Features | Pets Allowed With Restrictions, Community Centre |
| Features | Balcony |
| Parking Space Total | 1 |
| Pool Type | Indoor Pool |
| View Type | City View |
Building
| Bathroom Total | 2 |
| Bedrooms Above Ground | 2 |
| Bedrooms Total | 2 |
| Amenities | Exercise Centre, Party Room |
| Appliances | Dishwasher, Dryer, Hood Fan, Microwave, Stove, Washer, Refrigerator |
| Basement Type | None |
| Cooling Type | Central Air Conditioning |
| Exterior Finish | Brick |
| Foundation Type | Concrete |
| Heating Fuel | Natural Gas |
| Heating Type | Forced Air |
| Size Interior | 1,000 - 1,199 Ft2 |
| Type | Apartment |
Parking
| Underground | |
| Garage |
Land
| Acreage | No |
| Land Amenities | Public Transit, Park |
| Zoning Description | Residential |
Rooms
| Level | Type | Length | Width | Dimensions |
|---|---|---|---|---|
| Main Level | Bedroom | 3.65 m | 2.89 m | 3.65 m x 2.89 m |
| Main Level | Primary Bedroom | 3.78 m | 3.6 m | 3.78 m x 3.6 m |
| Main Level | Kitchen | 3.65 m | 2.51 m | 3.65 m x 2.51 m |
| Main Level | Dining Room | 3.6 m | 3.55 m | 3.6 m x 3.55 m |
| Main Level | Living Room | 4.34 m | 2.76 m | 4.34 m x 2.76 m |
| Main Level | Laundry Room | Measurements not available | ||
| Main Level | Bathroom | 3.17 m | 1.9 m | 3.17 m x 1.9 m |
| Main Level | Bathroom | 2.87 m | 2.05 m | 2.87 m x 2.05 m |
Contact Us
Contact us for more information
