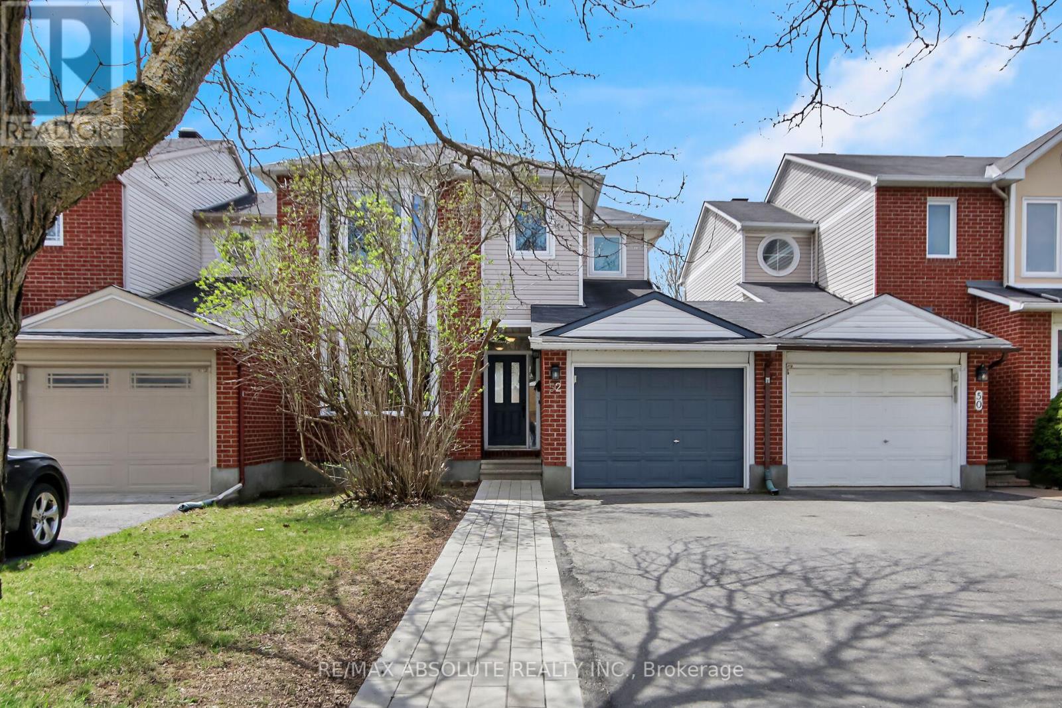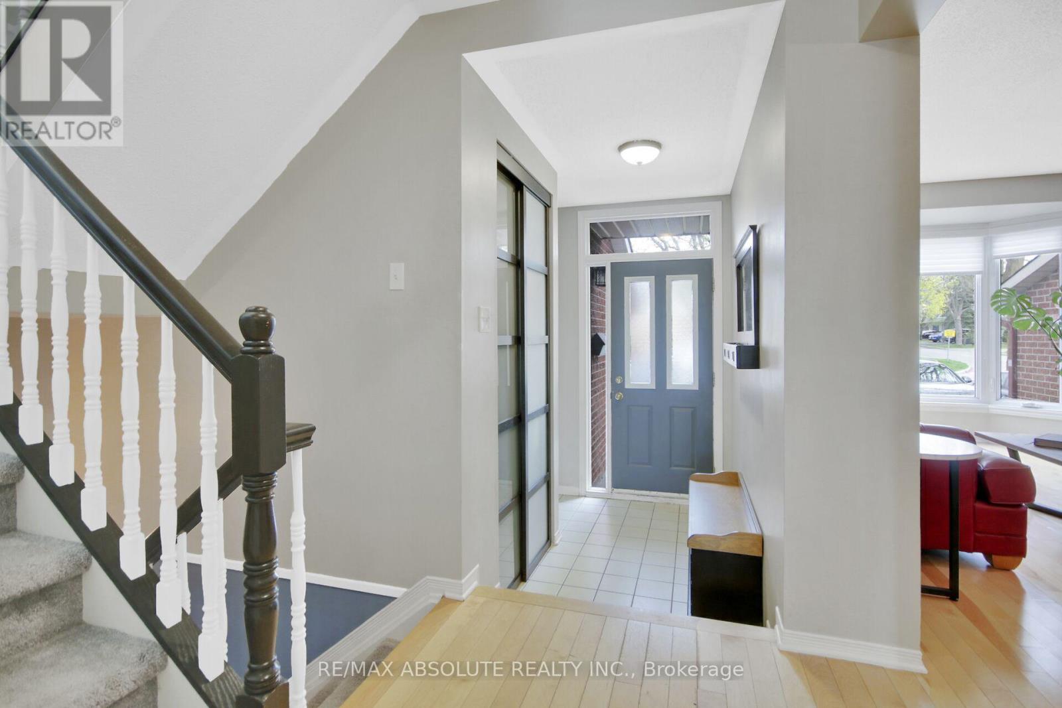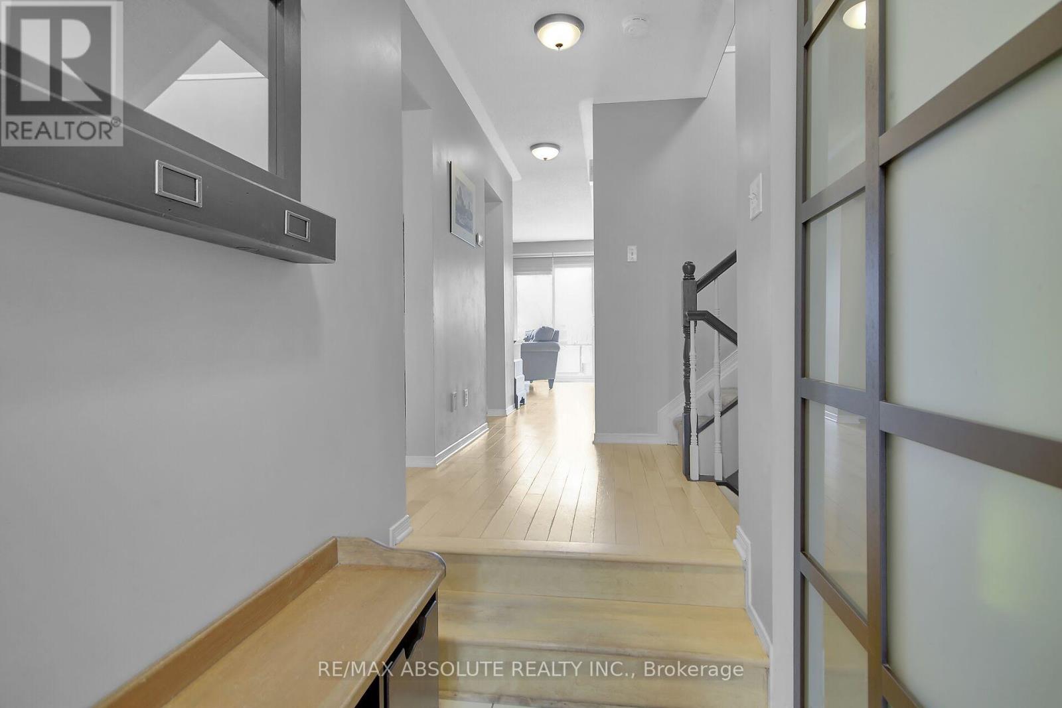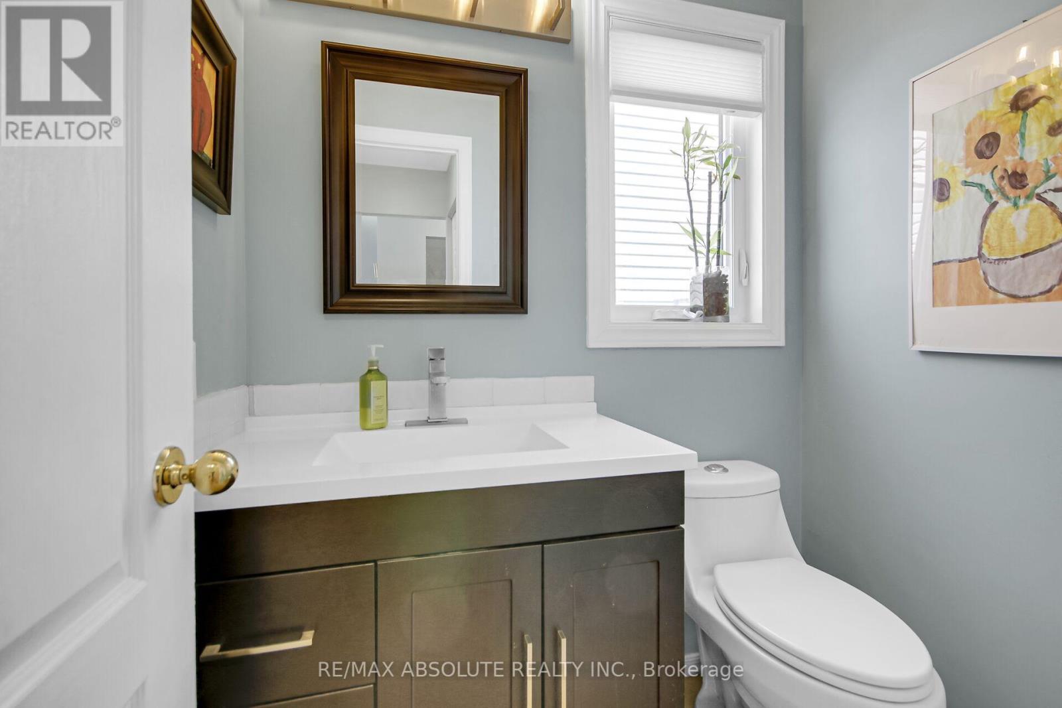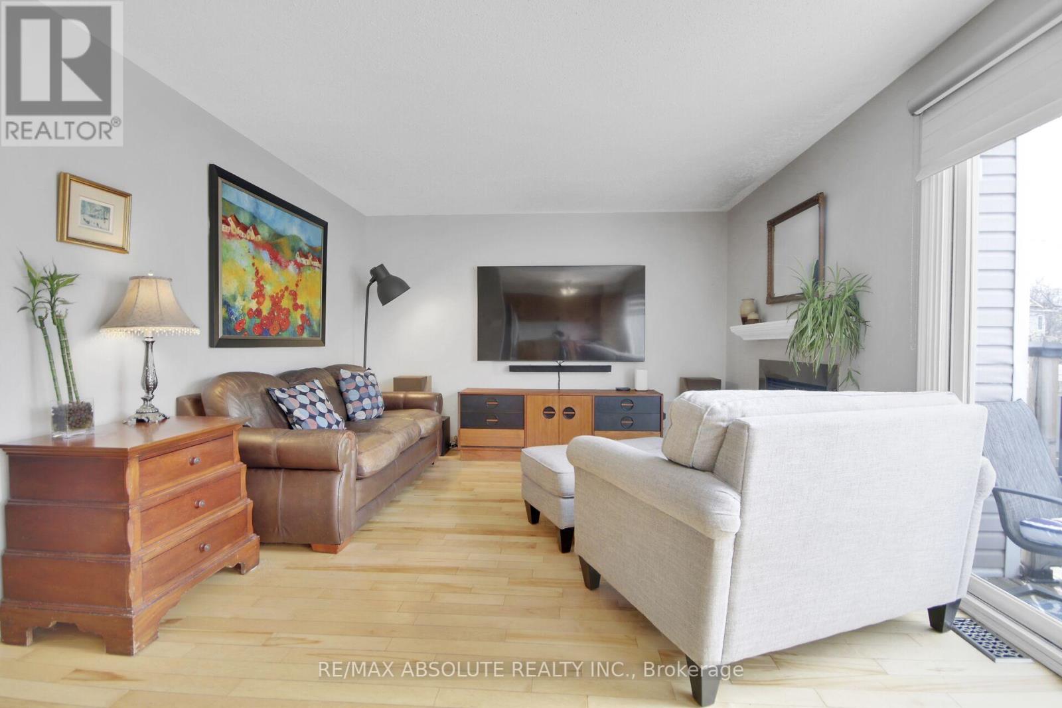3 Bedroom
3 Bathroom
1,500 - 2,000 ft2
Fireplace
Central Air Conditioning
Forced Air
Landscaped
$614,500
Welcome to a stylish 3-bedroom, 3-bathroom carriage home located in the heart of Emerald Meadows, one of Kanata's most sought-after communities. Ideally situated on a main street, this property offers convenient access to schools, parks, public transit, and everyday amenities making it perfect for growing families or busy professionals. Inside, you'll find a warm and inviting layout featuring hardwood flooring, a spacious front living room filled with natural light, a formal dining area ideal for entertaining, and a cozy family room anchored by a wood-burning fireplace. The bright eat-in kitchen offers plenty of cabinetry, stainless steel appliances, and a sliding patio door that opens to a fully fenced backyard complete with a large shed for bonus storage. Upstairs, modern vinyl flooring flows throughout the second level, where the generous primary suite offers a walk-in closet and private 4-piece ensuite. Two additional well-sized bedrooms and a full main bathroom provide ample space for children, guests, or a home office. The fully finished lower level extends the living space with a versatile recreation room, dedicated laundry area, and additional storage. A single-car garage and driveway parking round out this move-in-ready home. With its unbeatable location, functional layout making 52 Grassy Plains Drive a true gem in a vibrant and family-friendly neighbourhood. Furnace & Hot Water Tank 2014; windows 2016, Roof appx 2010 (id:53899)
Property Details
|
MLS® Number
|
X12127885 |
|
Property Type
|
Single Family |
|
Neigbourhood
|
Kanata |
|
Community Name
|
9010 - Kanata - Emerald Meadows/Trailwest |
|
Amenities Near By
|
Public Transit |
|
Parking Space Total
|
5 |
|
Structure
|
Deck |
Building
|
Bathroom Total
|
3 |
|
Bedrooms Above Ground
|
3 |
|
Bedrooms Total
|
3 |
|
Age
|
31 To 50 Years |
|
Amenities
|
Fireplace(s) |
|
Appliances
|
Central Vacuum, Water Meter, Dishwasher, Dryer, Hood Fan, Stove, Washer, Window Coverings, Refrigerator |
|
Basement Development
|
Finished |
|
Basement Type
|
N/a (finished) |
|
Construction Style Attachment
|
Link |
|
Cooling Type
|
Central Air Conditioning |
|
Exterior Finish
|
Brick, Aluminum Siding |
|
Fire Protection
|
Smoke Detectors |
|
Fireplace Present
|
Yes |
|
Fireplace Total
|
1 |
|
Flooring Type
|
Tile, Vinyl, Hardwood |
|
Foundation Type
|
Poured Concrete |
|
Half Bath Total
|
1 |
|
Heating Fuel
|
Natural Gas |
|
Heating Type
|
Forced Air |
|
Stories Total
|
2 |
|
Size Interior
|
1,500 - 2,000 Ft2 |
|
Type
|
House |
|
Utility Water
|
Municipal Water |
Parking
|
Attached Garage
|
|
|
Garage
|
|
|
Inside Entry
|
|
Land
|
Acreage
|
No |
|
Fence Type
|
Fenced Yard |
|
Land Amenities
|
Public Transit |
|
Landscape Features
|
Landscaped |
|
Sewer
|
Sanitary Sewer |
|
Size Depth
|
101 Ft ,8 In |
|
Size Frontage
|
29 Ft ,6 In |
|
Size Irregular
|
29.5 X 101.7 Ft |
|
Size Total Text
|
29.5 X 101.7 Ft |
Rooms
| Level |
Type |
Length |
Width |
Dimensions |
|
Second Level |
Bathroom |
1.51 m |
2.62 m |
1.51 m x 2.62 m |
|
Second Level |
Bathroom |
3.46 m |
1.66 m |
3.46 m x 1.66 m |
|
Second Level |
Bedroom |
3.73 m |
4.79 m |
3.73 m x 4.79 m |
|
Second Level |
Bedroom 2 |
3.18 m |
4.65 m |
3.18 m x 4.65 m |
|
Second Level |
Primary Bedroom |
4.18 m |
4.87 m |
4.18 m x 4.87 m |
|
Lower Level |
Recreational, Games Room |
6.08 m |
4.26 m |
6.08 m x 4.26 m |
|
Lower Level |
Utility Room |
6.11 m |
11.1 m |
6.11 m x 11.1 m |
|
Main Level |
Foyer |
2.34 m |
2.1 m |
2.34 m x 2.1 m |
|
Main Level |
Living Room |
3.67 m |
3.44 m |
3.67 m x 3.44 m |
|
Main Level |
Dining Room |
3.46 m |
3.44 m |
3.46 m x 3.44 m |
|
Main Level |
Kitchen |
3.13 m |
3.38 m |
3.13 m x 3.38 m |
|
Main Level |
Family Room |
4.33 m |
3.69 m |
4.33 m x 3.69 m |
https://www.realtor.ca/real-estate/28267668/52-grassy-plains-drive-ottawa-9010-kanata-emerald-meadowstrailwest
