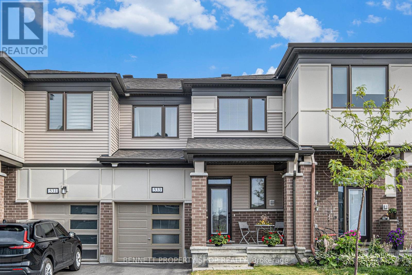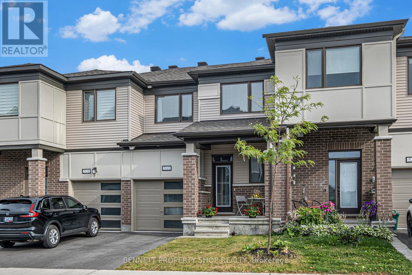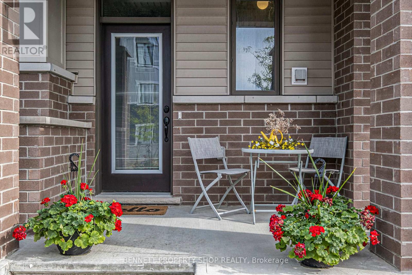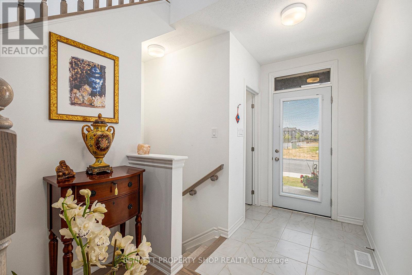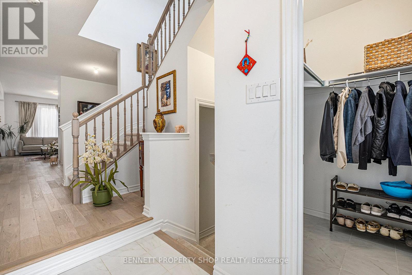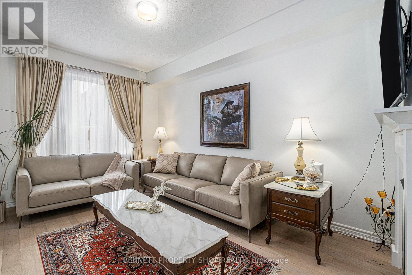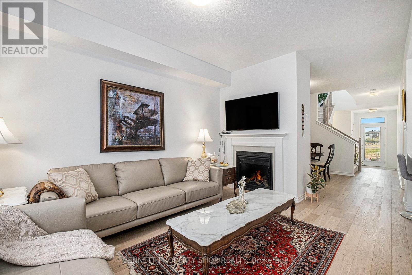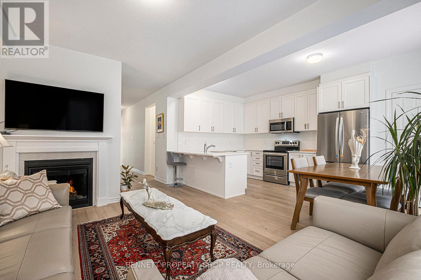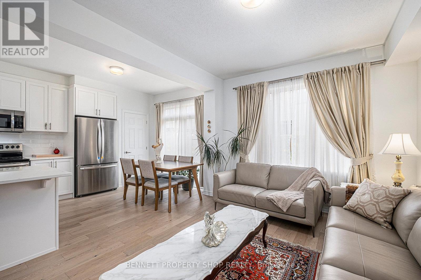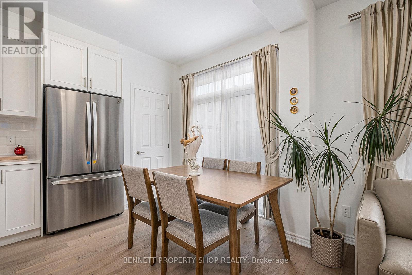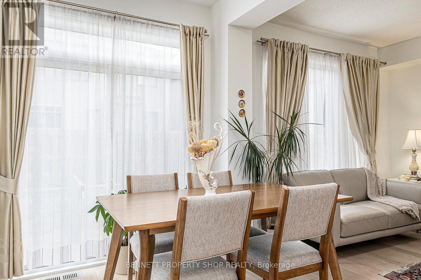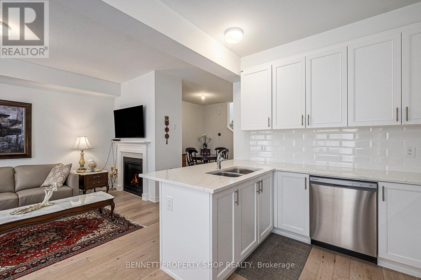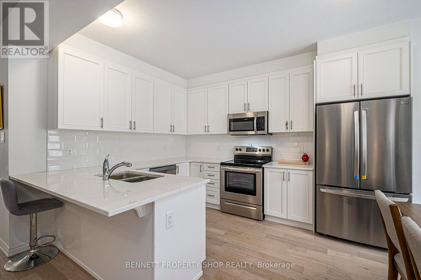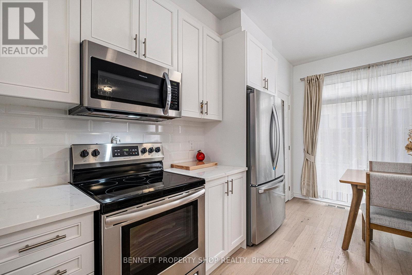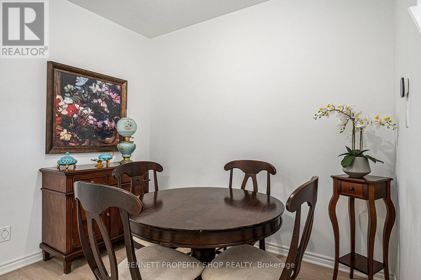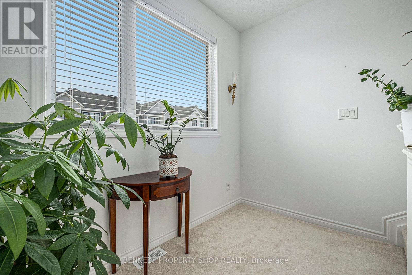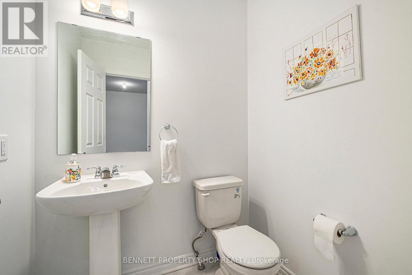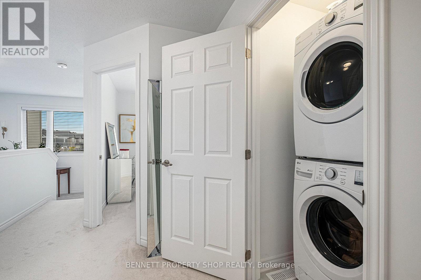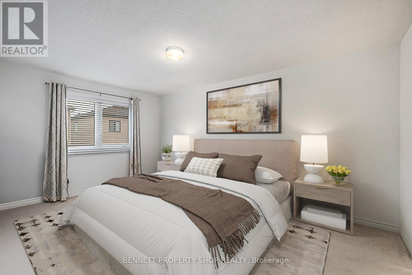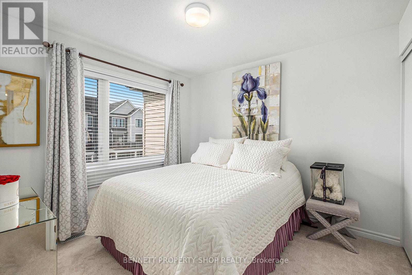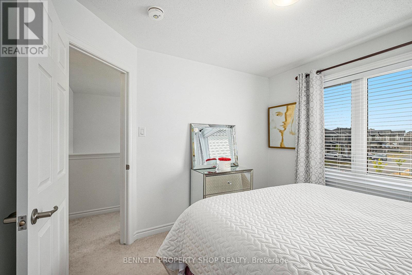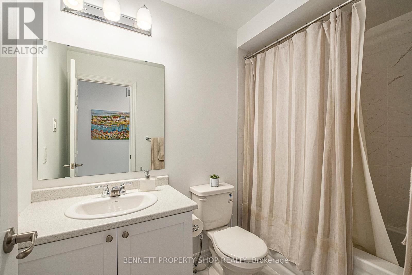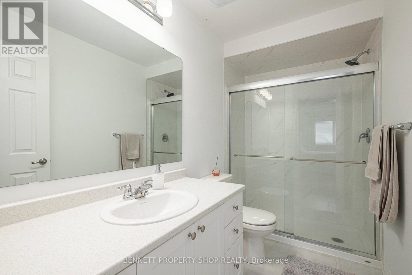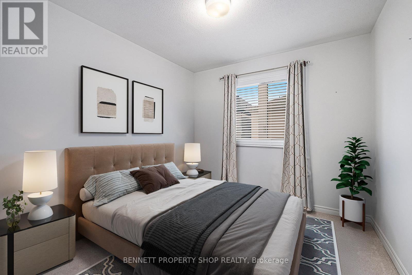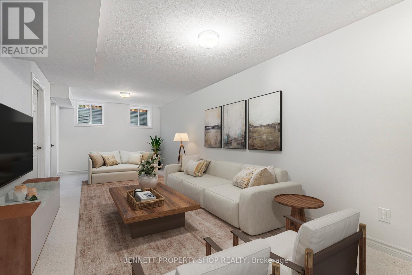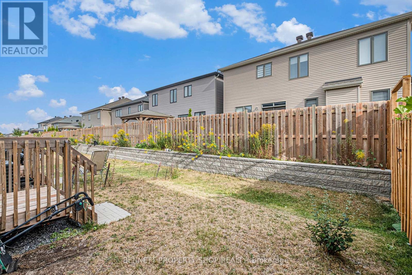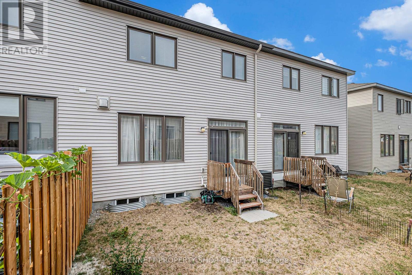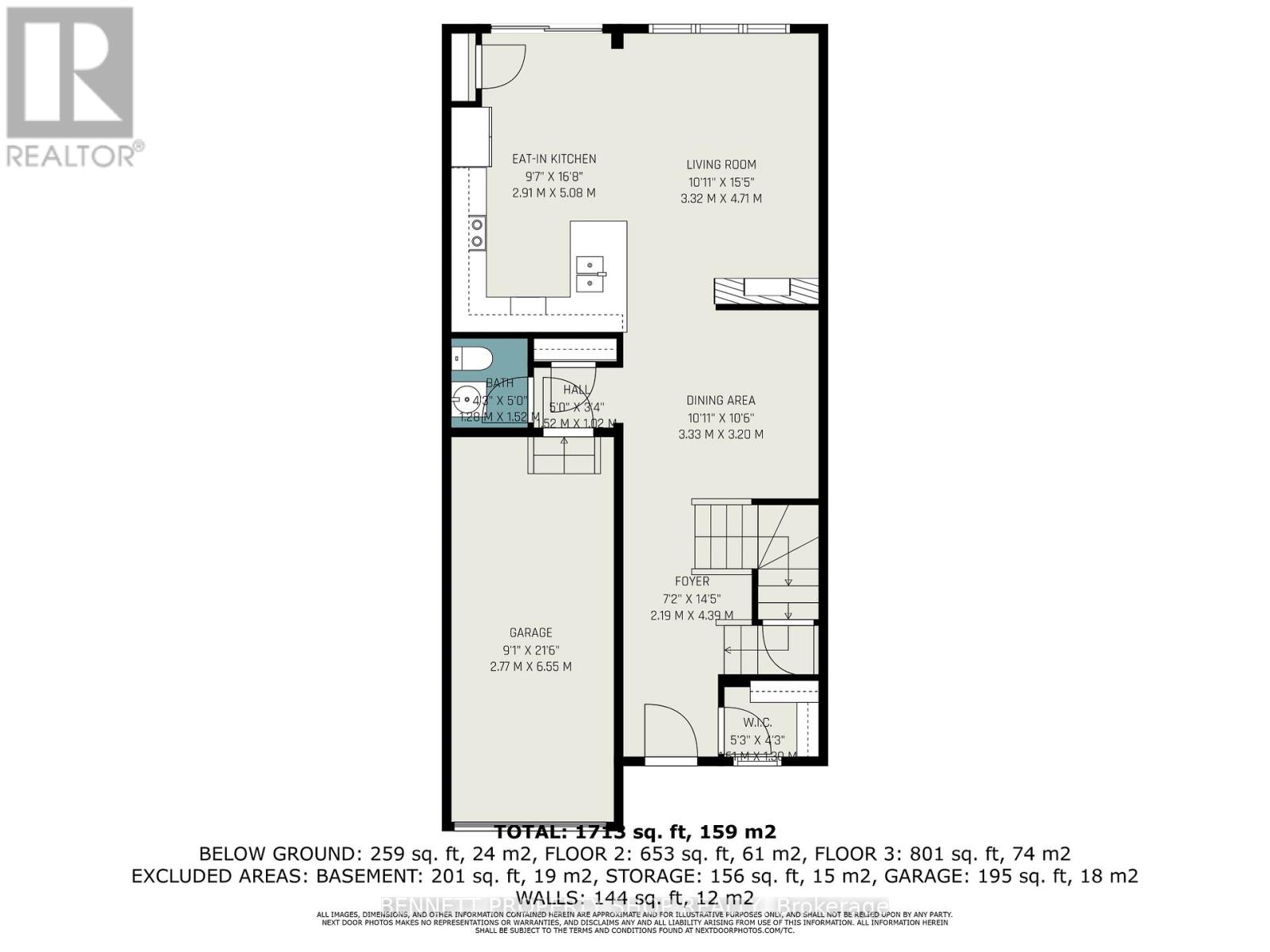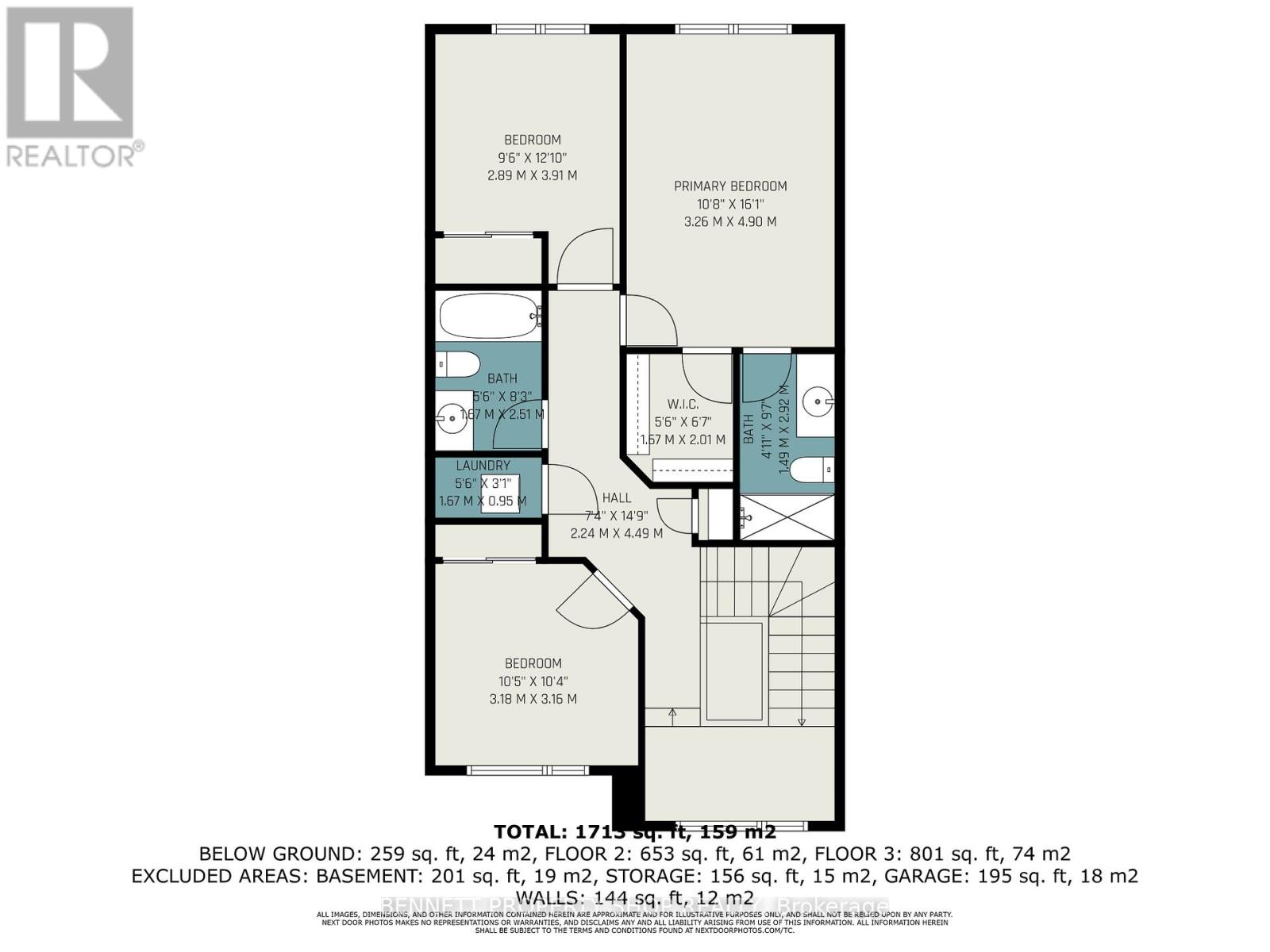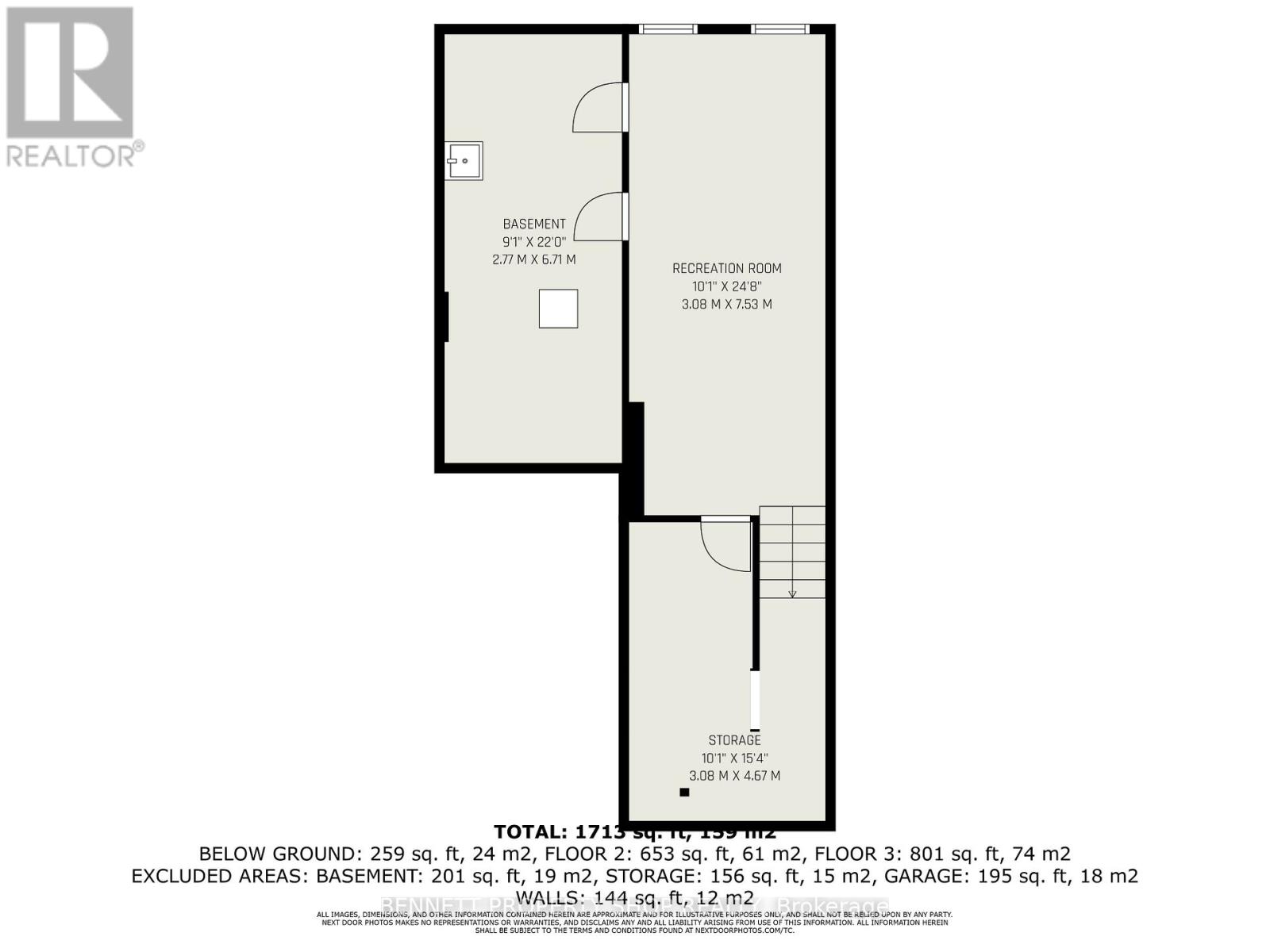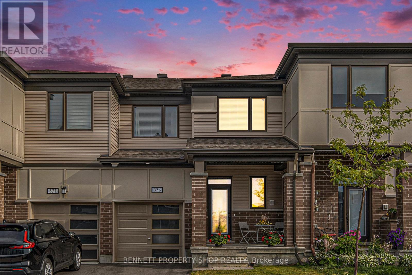3 Bedroom
3 Bathroom
1,500 - 2,000 ft2
Fireplace
Central Air Conditioning
Forced Air
$699,900
Check out this amazing 3-Bedroom, 2.5-bathroom townhouse in Half Moon Bay, Barrhaven - think soft beiges and whites - making it super cozy, stylish, and move-in ready! Walk in and you're hit with this bright, open space - beautiful flooring and matching railings give it such a fresh feel. Perfect for chilling or hanging out! The Kitchen is a Gem and wow - its got upgraded cabinets and quartz countertops, plus shiny stainless-steel appliances. You'll love cooking here and imagine hosting gatherings with the open flow to the adjacent living/dining area!! Upstairs, the primary bedroom is huge with a walk-in closet, and the ensuite feels like a spa, so relaxing! There are two more comfy bedrooms - great for kids, guests, or even a home office, all with tons of natural light. The fully finished lower level provides extra room for a rec room or gym, plus plenty of storage space. Step outside to a sweet backyard perfect for BBQs or just kicking back. Plus, it's steps from schools, parks, trails, and the Minto Rec Complex, with shopping and Hwy 416 super close. (id:53899)
Property Details
|
MLS® Number
|
X12355781 |
|
Property Type
|
Single Family |
|
Neigbourhood
|
Barrhaven West |
|
Community Name
|
7711 - Barrhaven - Half Moon Bay |
|
Amenities Near By
|
Park, Public Transit, Schools |
|
Community Features
|
Community Centre, School Bus |
|
Features
|
Lane |
|
Parking Space Total
|
2 |
Building
|
Bathroom Total
|
3 |
|
Bedrooms Above Ground
|
3 |
|
Bedrooms Total
|
3 |
|
Age
|
0 To 5 Years |
|
Appliances
|
Blinds, Dishwasher, Dryer, Stove, Washer, Refrigerator |
|
Basement Development
|
Finished |
|
Basement Type
|
Full (finished) |
|
Construction Style Attachment
|
Attached |
|
Cooling Type
|
Central Air Conditioning |
|
Exterior Finish
|
Aluminum Siding, Brick |
|
Fireplace Present
|
Yes |
|
Foundation Type
|
Poured Concrete |
|
Half Bath Total
|
1 |
|
Heating Fuel
|
Natural Gas |
|
Heating Type
|
Forced Air |
|
Stories Total
|
2 |
|
Size Interior
|
1,500 - 2,000 Ft2 |
|
Type
|
Row / Townhouse |
|
Utility Water
|
Municipal Water |
Parking
Land
|
Acreage
|
No |
|
Land Amenities
|
Park, Public Transit, Schools |
|
Sewer
|
Sanitary Sewer |
|
Size Depth
|
82 Ft ,2 In |
|
Size Frontage
|
21 Ft ,3 In |
|
Size Irregular
|
21.3 X 82.2 Ft |
|
Size Total Text
|
21.3 X 82.2 Ft |
Rooms
| Level |
Type |
Length |
Width |
Dimensions |
|
Second Level |
Bedroom 3 |
3.18 m |
3.16 m |
3.18 m x 3.16 m |
|
Second Level |
Primary Bedroom |
3.26 m |
4.9 m |
3.26 m x 4.9 m |
|
Second Level |
Bathroom |
1.49 m |
2.92 m |
1.49 m x 2.92 m |
|
Second Level |
Bathroom |
1.67 m |
2.51 m |
1.67 m x 2.51 m |
|
Second Level |
Laundry Room |
1.67 m |
0.95 m |
1.67 m x 0.95 m |
|
Second Level |
Bedroom 2 |
2.89 m |
3.91 m |
2.89 m x 3.91 m |
|
Lower Level |
Recreational, Games Room |
3.08 m |
7.53 m |
3.08 m x 7.53 m |
|
Lower Level |
Utility Room |
2.77 m |
6.71 m |
2.77 m x 6.71 m |
|
Lower Level |
Other |
3.08 m |
4.67 m |
3.08 m x 4.67 m |
|
Main Level |
Foyer |
2.19 m |
4.39 m |
2.19 m x 4.39 m |
|
Main Level |
Dining Room |
3.33 m |
3.2 m |
3.33 m x 3.2 m |
|
Main Level |
Kitchen |
2.91 m |
5.08 m |
2.91 m x 5.08 m |
|
Main Level |
Living Room |
3.32 m |
4.71 m |
3.32 m x 4.71 m |
https://www.realtor.ca/real-estate/28757719/533-rye-grass-way-ottawa-7711-barrhaven-half-moon-bay
