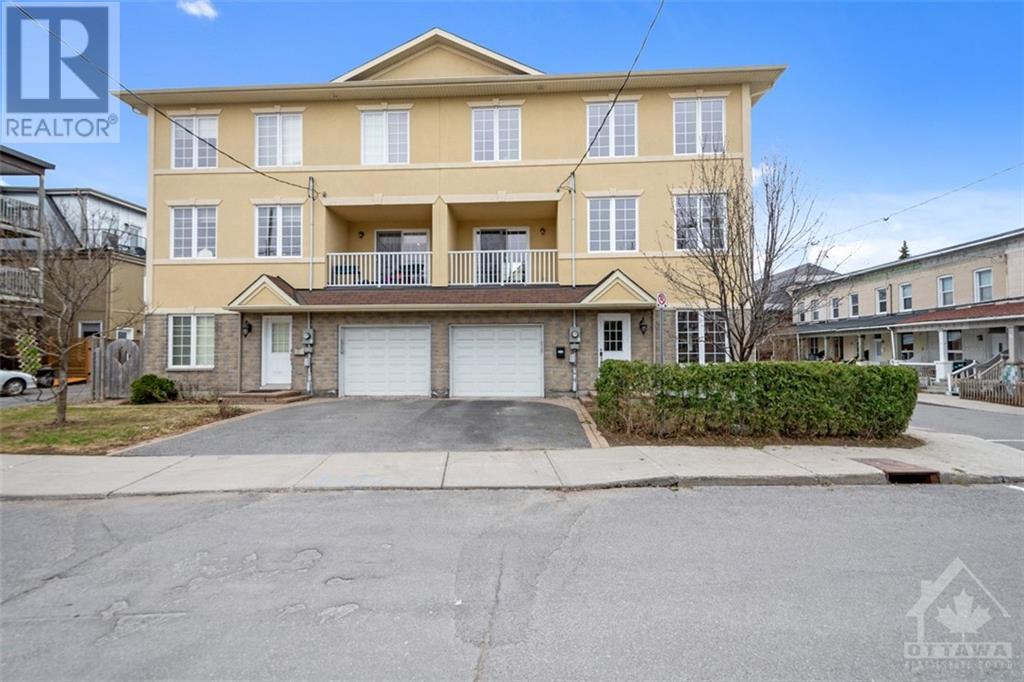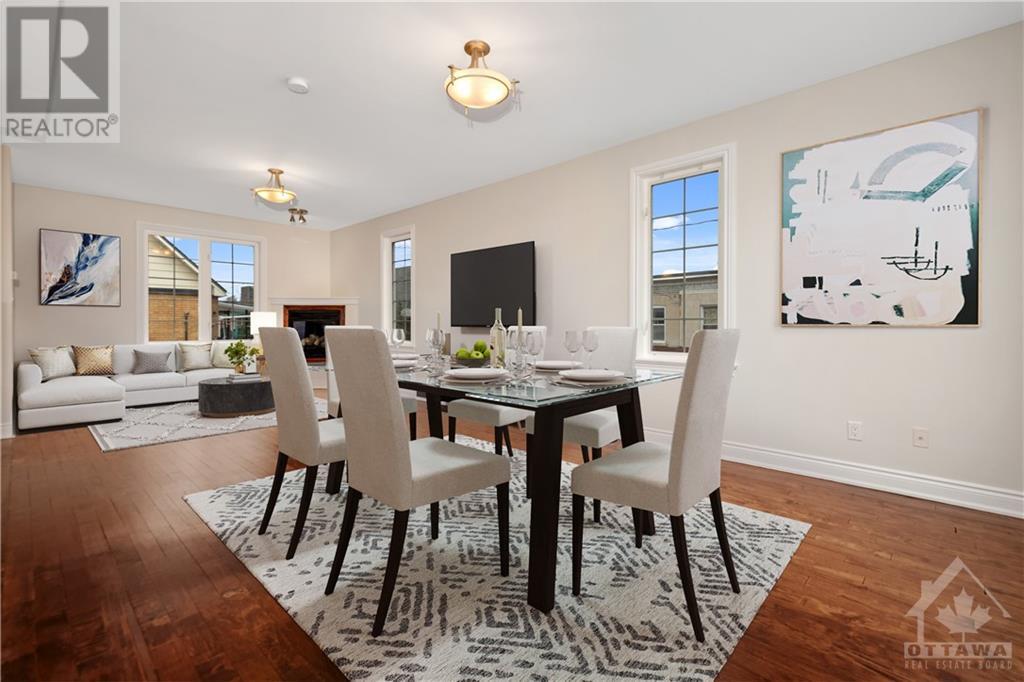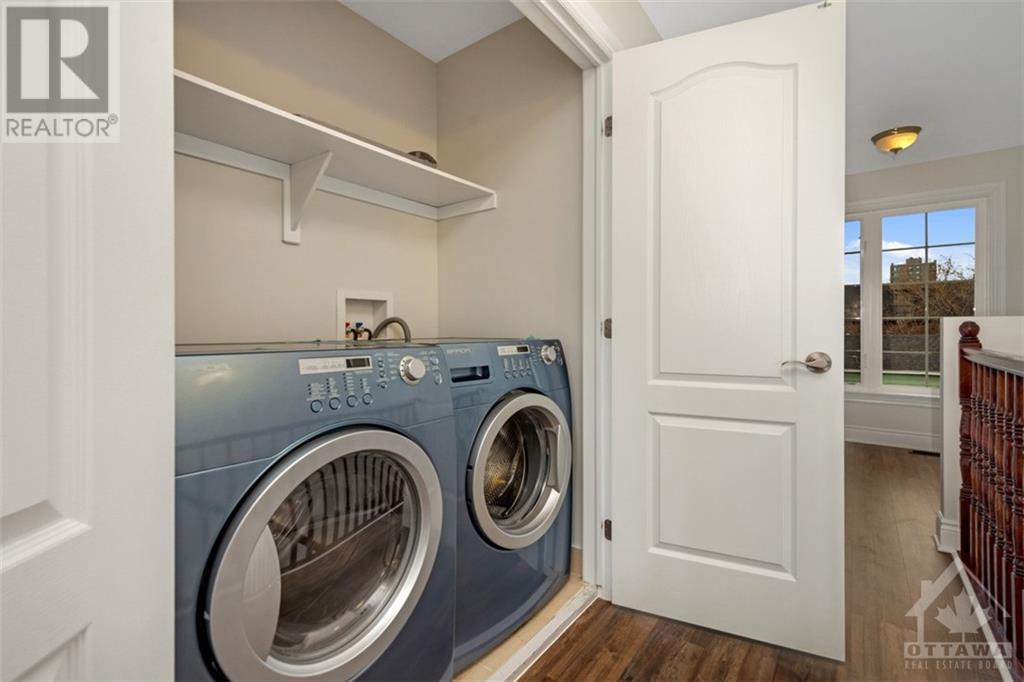4 Bedroom
4 Bathroom
Fireplace
Central Air Conditioning
Forced Air
Land / Yard Lined With Hedges
$1,150,000
Welcome to 54 Christie St, a delightful 3 story semi detached home located in West Centre Town just a short walk to Somerset. This spacious 2300 sqft home features a large ground level family room with full bathroom, 1 car garage with inside entry and access to a fenced backyard. On the second floor, the expansive living room flows seamlessly into the dining area, creating an open-concept layout that enhances both connectivity and comfort. Enjoy a balcony right off the dining room. The kitchen is equipped with stainless steel appliances and granite countertops. On the top floor, you have three great size bedrooms, two full bathrooms. This amazing home will check off all your boxes on your search criteria! (id:53899)
Property Details
|
MLS® Number
|
1402597 |
|
Property Type
|
Single Family |
|
Neigbourhood
|
West Centre Town |
|
Amenities Near By
|
Public Transit, Recreation Nearby, Shopping |
|
Features
|
Corner Site, Balcony, Automatic Garage Door Opener |
|
Parking Space Total
|
2 |
Building
|
Bathroom Total
|
4 |
|
Bedrooms Above Ground
|
4 |
|
Bedrooms Total
|
4 |
|
Appliances
|
Refrigerator, Dishwasher, Dryer, Hood Fan, Stove, Washer |
|
Basement Development
|
Not Applicable |
|
Basement Type
|
None (not Applicable) |
|
Constructed Date
|
2009 |
|
Construction Style Attachment
|
Semi-detached |
|
Cooling Type
|
Central Air Conditioning |
|
Exterior Finish
|
Brick, Siding, Stucco |
|
Fireplace Present
|
Yes |
|
Fireplace Total
|
1 |
|
Flooring Type
|
Hardwood, Tile, Vinyl |
|
Foundation Type
|
Poured Concrete |
|
Half Bath Total
|
1 |
|
Heating Fuel
|
Natural Gas |
|
Heating Type
|
Forced Air |
|
Stories Total
|
3 |
|
Type
|
House |
|
Utility Water
|
Municipal Water |
Parking
|
Attached Garage
|
|
|
Inside Entry
|
|
|
Surfaced
|
|
|
Tandem
|
|
Land
|
Acreage
|
No |
|
Fence Type
|
Fenced Yard |
|
Land Amenities
|
Public Transit, Recreation Nearby, Shopping |
|
Landscape Features
|
Land / Yard Lined With Hedges |
|
Sewer
|
Municipal Sewage System |
|
Size Depth
|
46 Ft ,5 In |
|
Size Frontage
|
36 Ft ,6 In |
|
Size Irregular
|
36.53 Ft X 46.41 Ft (irregular Lot) |
|
Size Total Text
|
36.53 Ft X 46.41 Ft (irregular Lot) |
|
Zoning Description
|
Res |
Rooms
| Level |
Type |
Length |
Width |
Dimensions |
|
Second Level |
Living Room |
|
|
16'2" x 13'0" |
|
Second Level |
Dining Room |
|
|
12'0" x 13'0" |
|
Second Level |
Kitchen |
|
|
14'2" x 10'7" |
|
Second Level |
2pc Bathroom |
|
|
5'2" x 5'0" |
|
Third Level |
Primary Bedroom |
|
|
16'1" x 11'4" |
|
Third Level |
Bedroom |
|
|
11'1" x 9'3" |
|
Third Level |
Bedroom |
|
|
11'1" x 9'3" |
|
Third Level |
Loft |
|
|
7'3" x 7'0" |
|
Third Level |
3pc Ensuite Bath |
|
|
11'2" x 5'3" |
|
Third Level |
3pc Bathroom |
|
|
7'1" x 6'9" |
|
Main Level |
3pc Bathroom |
|
|
7'9" x 6'0" |
https://www.realtor.ca/real-estate/27192220/54-christie-street-ottawa-west-centre-town
























