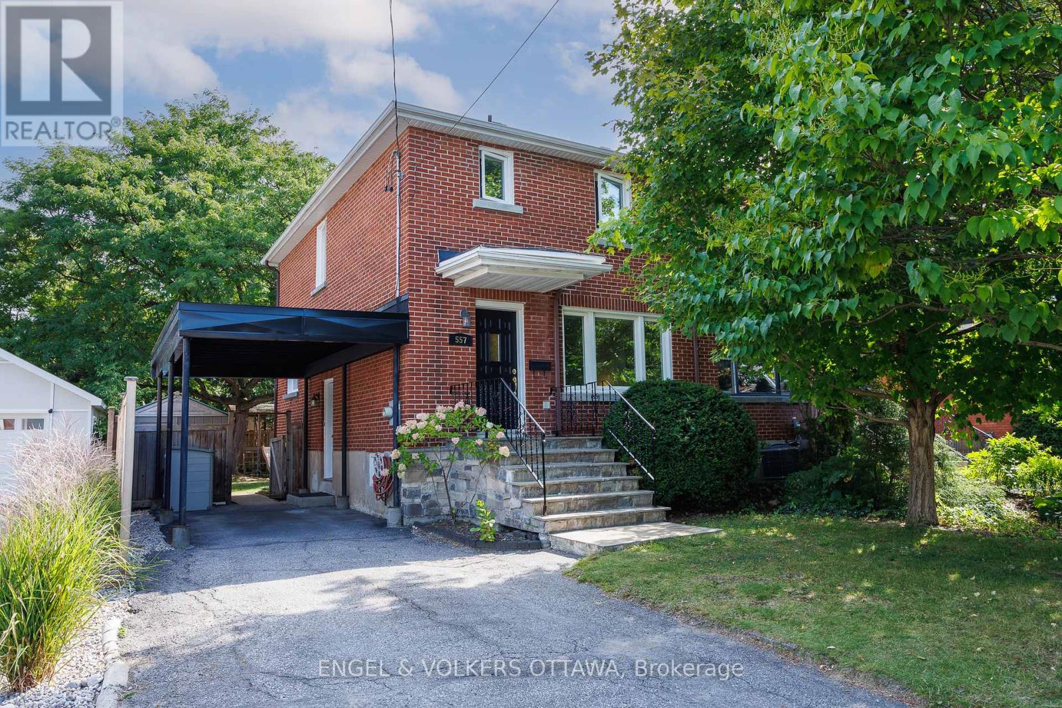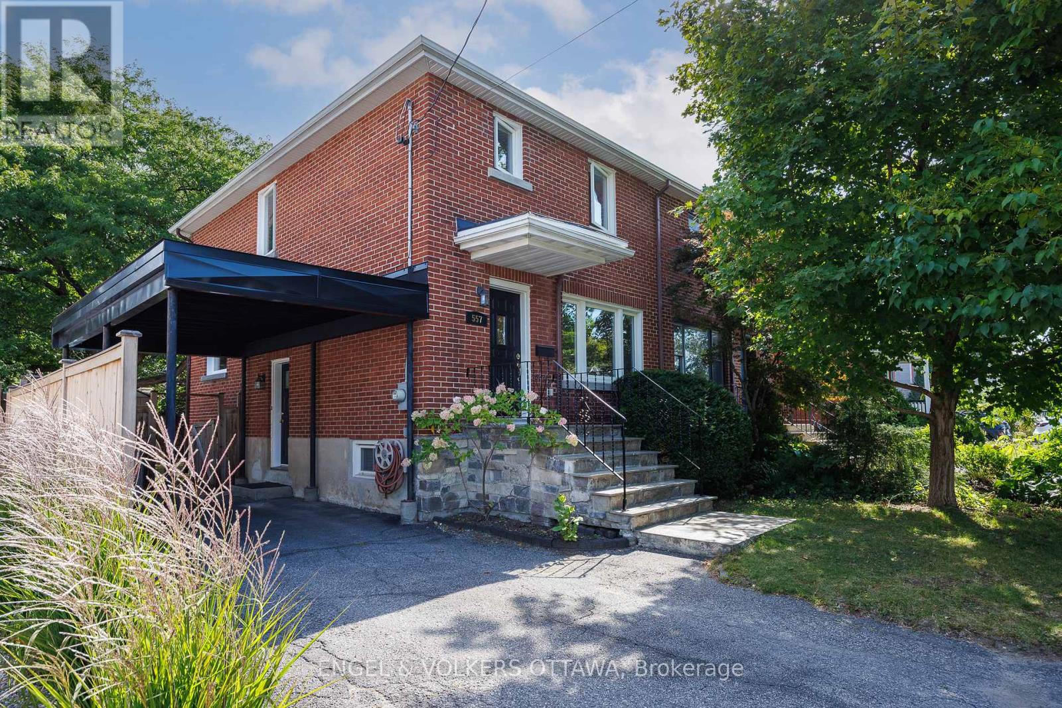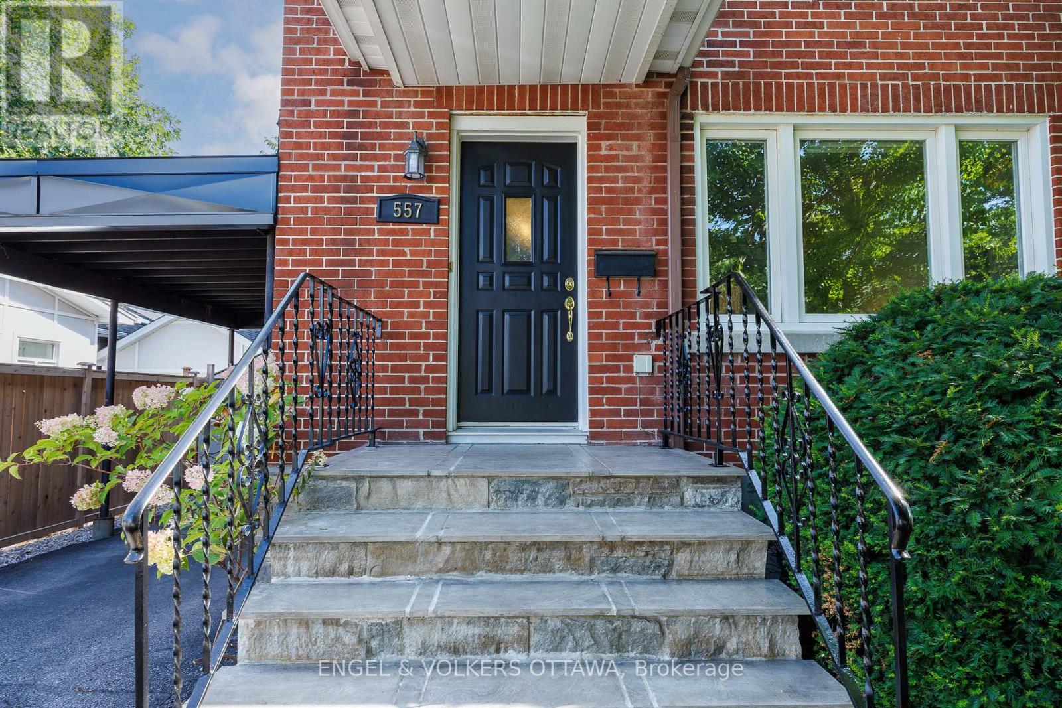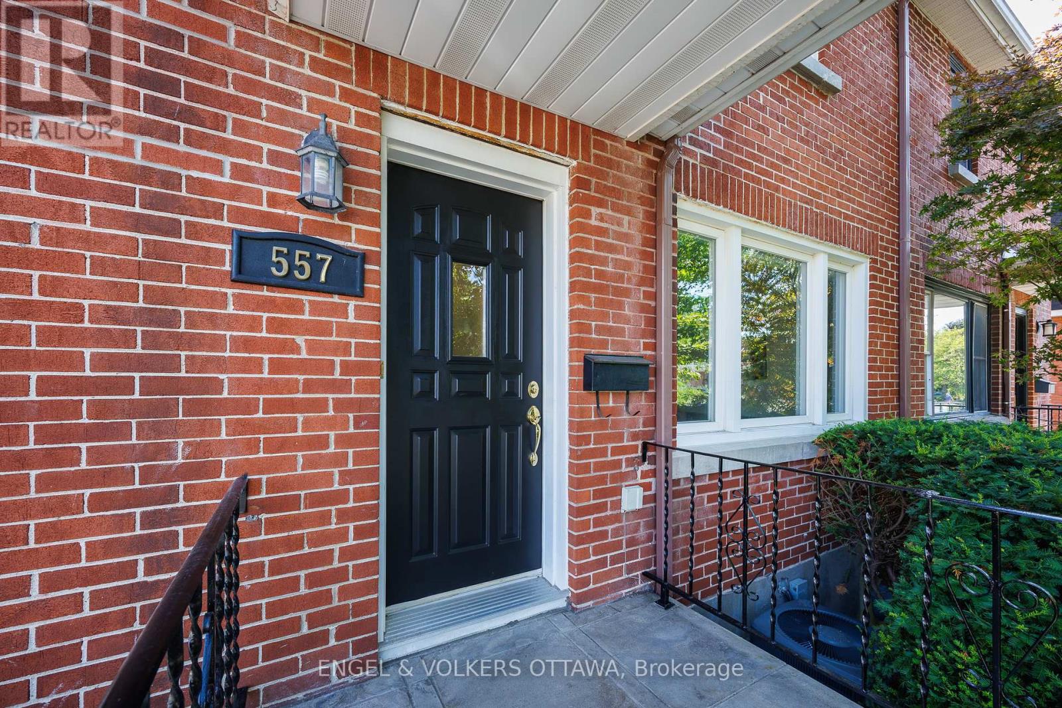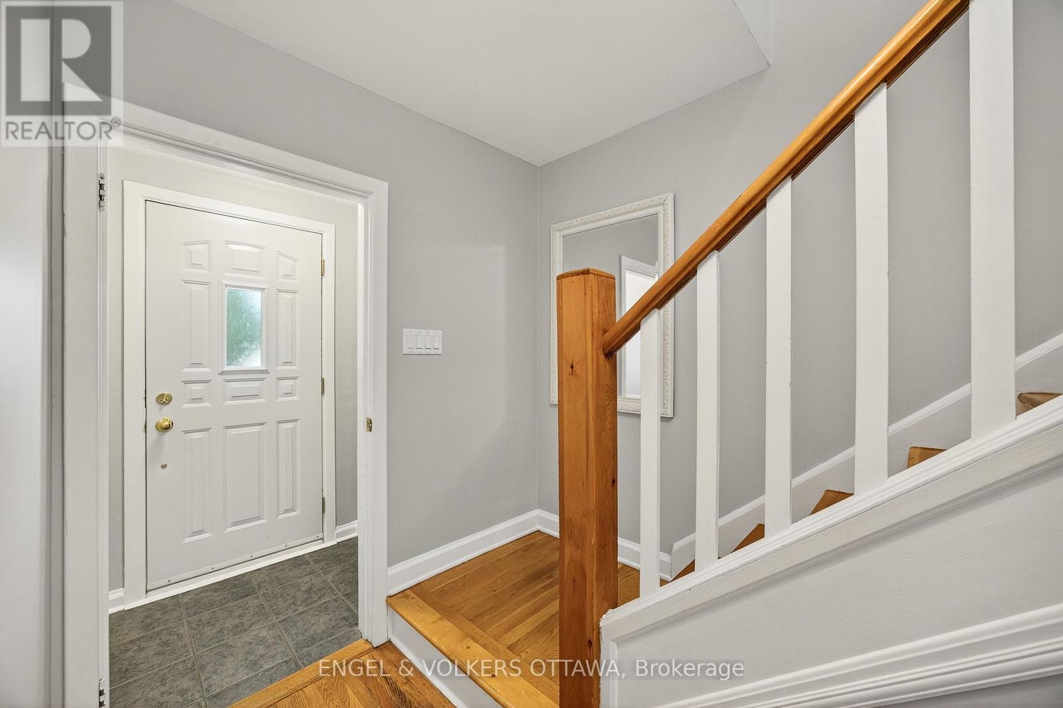3 Bedroom
2 Bathroom
1,100 - 1,500 ft2
Central Air Conditioning
Forced Air
$990,000
557 Roosevelt Ave is a lovely 3-bedroom, 2-bathroom semi-detached home located in one of Ottawas most sought-after neighbourhoods, Westboro. The home features beautiful hardwood flooring throughout and a newly designed kitchen with modern updates completed by Astro in 2023. The second floor hosts all three generously sized bedrooms, each with built-in closets, as well as a 4-piece bathroom with a bathtub. A second 3-piece bathroom with a shower is located in the basement, which is large and fully finished, offering newer flooring (within the last 10 years), a separate laundry room, three built-in closets, and ample storage space. The backyard is over 40 feet long and includes a play structure, with access from a spacious 10 x 13.5 deck, perfect for family dinners and entertaining! Additional highlights include a 6.8' x 10.4' outdoor shed for extra storage, renovated front steps completed 10 years ago, and parking for up to three vehicles in the driveway and carport, which features a new roof completed in 2024. Don't miss the chance to live in this amazing family home in one of Ottawas most desirable neighbourhoods! (id:53899)
Property Details
|
MLS® Number
|
X12391212 |
|
Property Type
|
Single Family |
|
Neigbourhood
|
Highland Park |
|
Community Name
|
5104 - McKellar/Highland |
|
Parking Space Total
|
3 |
Building
|
Bathroom Total
|
2 |
|
Bedrooms Above Ground
|
3 |
|
Bedrooms Total
|
3 |
|
Appliances
|
Blinds, Dishwasher, Microwave, Oven, Play Structure, Stove, Refrigerator |
|
Basement Development
|
Finished |
|
Basement Type
|
N/a (finished) |
|
Construction Style Attachment
|
Semi-detached |
|
Cooling Type
|
Central Air Conditioning |
|
Exterior Finish
|
Brick |
|
Foundation Type
|
Block |
|
Heating Fuel
|
Natural Gas |
|
Heating Type
|
Forced Air |
|
Stories Total
|
2 |
|
Size Interior
|
1,100 - 1,500 Ft2 |
|
Type
|
House |
|
Utility Water
|
Municipal Water |
Parking
Land
|
Acreage
|
No |
|
Sewer
|
Sanitary Sewer |
|
Size Depth
|
101 Ft |
|
Size Frontage
|
31 Ft |
|
Size Irregular
|
31 X 101 Ft |
|
Size Total Text
|
31 X 101 Ft |
Rooms
| Level |
Type |
Length |
Width |
Dimensions |
|
Second Level |
Primary Bedroom |
4.33 m |
3.35 m |
4.33 m x 3.35 m |
|
Second Level |
Bedroom 2 |
2.68 m |
3.89 m |
2.68 m x 3.89 m |
|
Second Level |
Bedroom 3 |
2.64 m |
2.56 m |
2.64 m x 2.56 m |
|
Second Level |
Bathroom |
2.3 m |
1.5 m |
2.3 m x 1.5 m |
|
Basement |
Bathroom |
1.22 m |
1.85 m |
1.22 m x 1.85 m |
|
Basement |
Living Room |
5.16 m |
3.26 m |
5.16 m x 3.26 m |
|
Basement |
Laundry Room |
3.33 m |
1.87 m |
3.33 m x 1.87 m |
|
Main Level |
Living Room |
5.16 m |
3.26 m |
5.16 m x 3.26 m |
|
Main Level |
Dining Room |
3.89 m |
2.37 m |
3.89 m x 2.37 m |
|
Main Level |
Kitchen |
3.23 m |
3.1 m |
3.23 m x 3.1 m |
|
Main Level |
Mud Room |
1.31 m |
0.97 m |
1.31 m x 0.97 m |
Utilities
|
Electricity
|
Installed |
|
Sewer
|
Installed |
https://www.realtor.ca/real-estate/28835292/557-roosevelt-avenue-ottawa-5104-mckellarhighland
