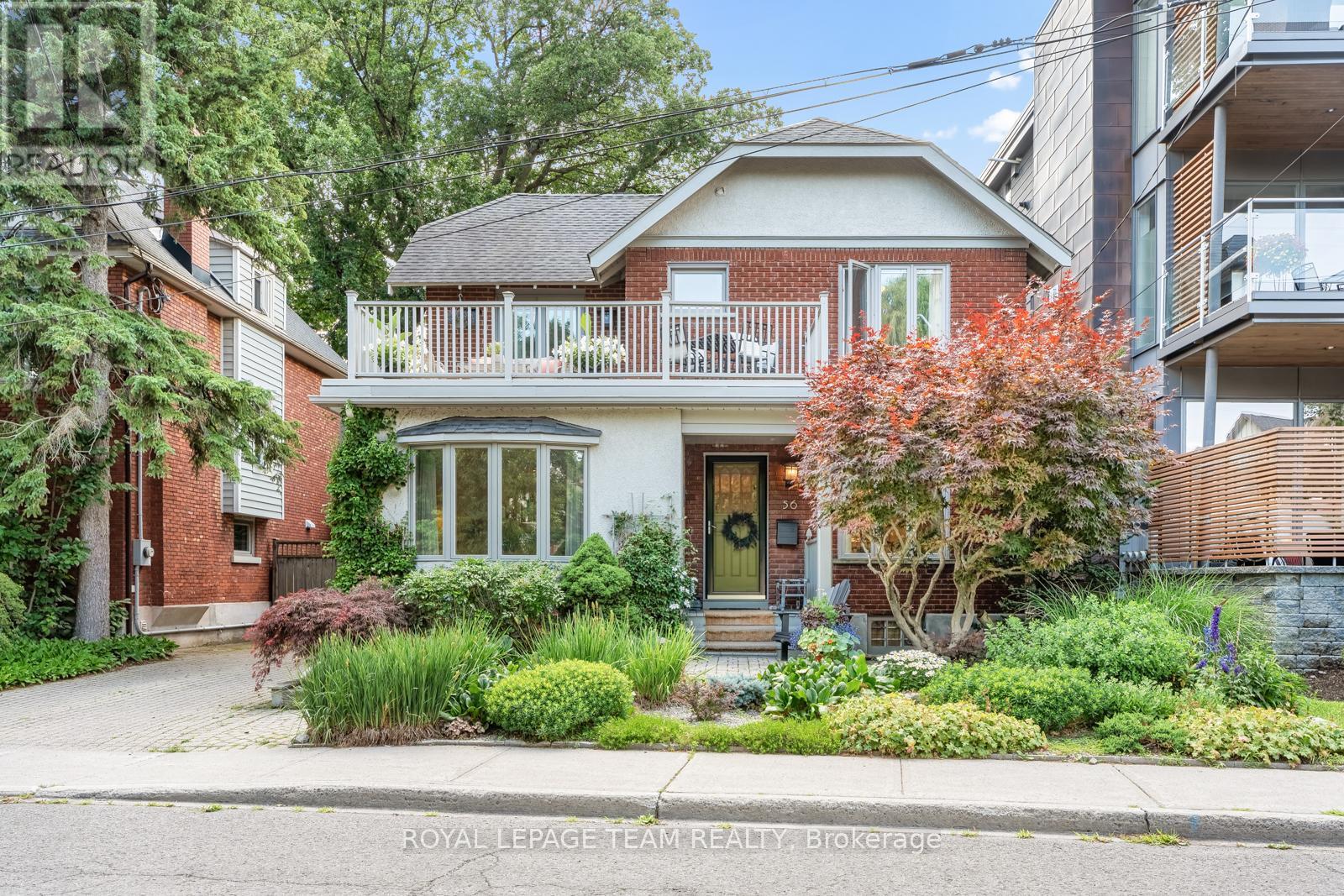3 Bedroom
2 Bathroom
1,500 - 2,000 ft2
Fireplace
Central Air Conditioning
Forced Air
$4,500 Monthly
Overlooking the serene pond and parkland of Browns Inlet, this idyllic home offers a rare blend of old-world charm and modern elegance. Original hardwood floors, stained glass, and period mouldings create a timeless ambiance, while thoughtful updates bring effortless livability. A bright living room with a gas fireplace flows into a sunken family room with bay window views.The formal dining room and euro inspired kitchen make entertaining a joy. Upstairs, the primary bedroom opens to a private treetop terrace perfect for slow mornings or sunset reads. Aspa-like bath and preserved details throughout elevate every moment. The finished lower level offers flexible space, while the private backyard is a garden oasis in the city. Steps to great restaurants and shops in the Glebe, walks along the Canal, and all that Lansdowne has to offer this is a home that lives like a retreat, with every urban convenience nearby. A truly rare rental, filled with light, soul, and stunning park views. ** This is a linked property.** (id:53899)
Property Details
|
MLS® Number
|
X12283505 |
|
Property Type
|
Single Family |
|
Neigbourhood
|
The Glebe |
|
Community Name
|
4401 - Glebe |
|
Parking Space Total
|
2 |
|
Structure
|
Shed |
|
View Type
|
Direct Water View |
Building
|
Bathroom Total
|
2 |
|
Bedrooms Above Ground
|
3 |
|
Bedrooms Total
|
3 |
|
Age
|
51 To 99 Years |
|
Appliances
|
Cooktop, Dishwasher, Dryer, Furniture, Oven, Wall Mounted Tv, Washer, Refrigerator |
|
Basement Development
|
Partially Finished |
|
Basement Type
|
Full (partially Finished) |
|
Construction Style Attachment
|
Detached |
|
Cooling Type
|
Central Air Conditioning |
|
Exterior Finish
|
Brick |
|
Fireplace Present
|
Yes |
|
Fireplace Total
|
1 |
|
Foundation Type
|
Concrete |
|
Heating Fuel
|
Natural Gas |
|
Heating Type
|
Forced Air |
|
Stories Total
|
2 |
|
Size Interior
|
1,500 - 2,000 Ft2 |
|
Type
|
House |
|
Utility Water
|
Municipal Water |
Parking
Land
|
Acreage
|
No |
|
Fence Type
|
Fenced Yard |
|
Sewer
|
Sanitary Sewer |
|
Size Depth
|
90 Ft ,3 In |
|
Size Frontage
|
48 Ft ,7 In |
|
Size Irregular
|
48.6 X 90.3 Ft |
|
Size Total Text
|
48.6 X 90.3 Ft |
Rooms
| Level |
Type |
Length |
Width |
Dimensions |
|
Second Level |
Bedroom |
3.2 m |
3.65 m |
3.2 m x 3.65 m |
|
Second Level |
Bedroom |
2.58 m |
3.13 m |
2.58 m x 3.13 m |
|
Second Level |
Primary Bedroom |
3.24 m |
5.57 m |
3.24 m x 5.57 m |
|
Second Level |
Bathroom |
2.17 m |
2.37 m |
2.17 m x 2.37 m |
|
Basement |
Utility Room |
3.25 m |
3.45 m |
3.25 m x 3.45 m |
|
Basement |
Recreational, Games Room |
5.22 m |
6.89 m |
5.22 m x 6.89 m |
|
Basement |
Bathroom |
2.09 m |
2.69 m |
2.09 m x 2.69 m |
|
Main Level |
Living Room |
3.62 m |
3.51 m |
3.62 m x 3.51 m |
|
Main Level |
Dining Room |
3.57 m |
3.92 m |
3.57 m x 3.92 m |
|
Main Level |
Den |
3.24 m |
5.56 m |
3.24 m x 5.56 m |
|
Main Level |
Kitchen |
4.21 m |
2.84 m |
4.21 m x 2.84 m |
https://www.realtor.ca/real-estate/28602023/56-craig-street-ottawa-4401-glebe









































