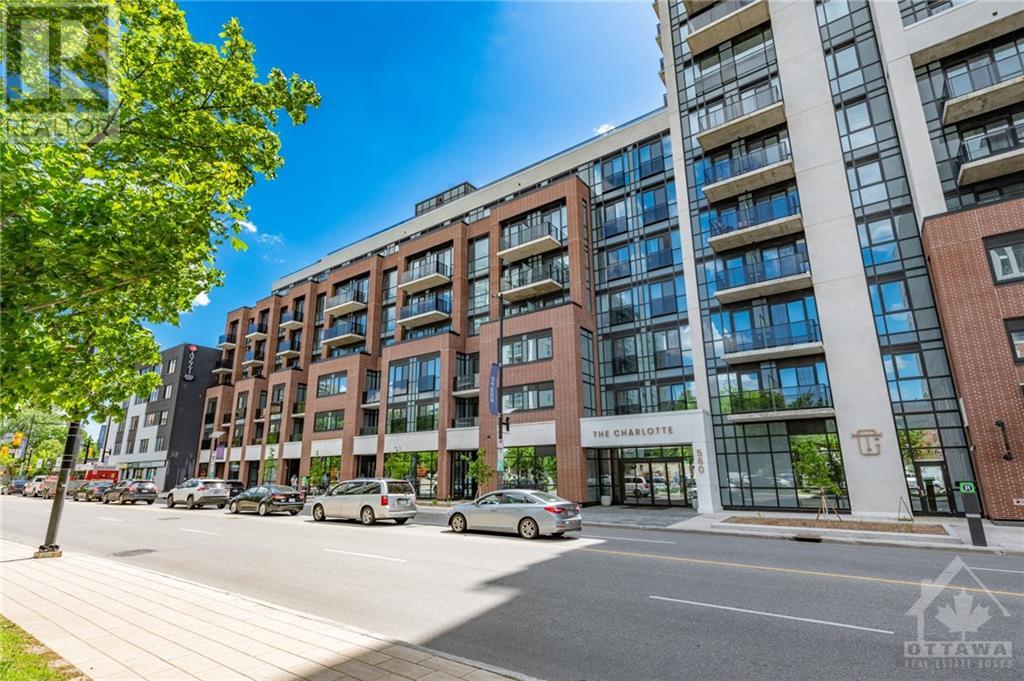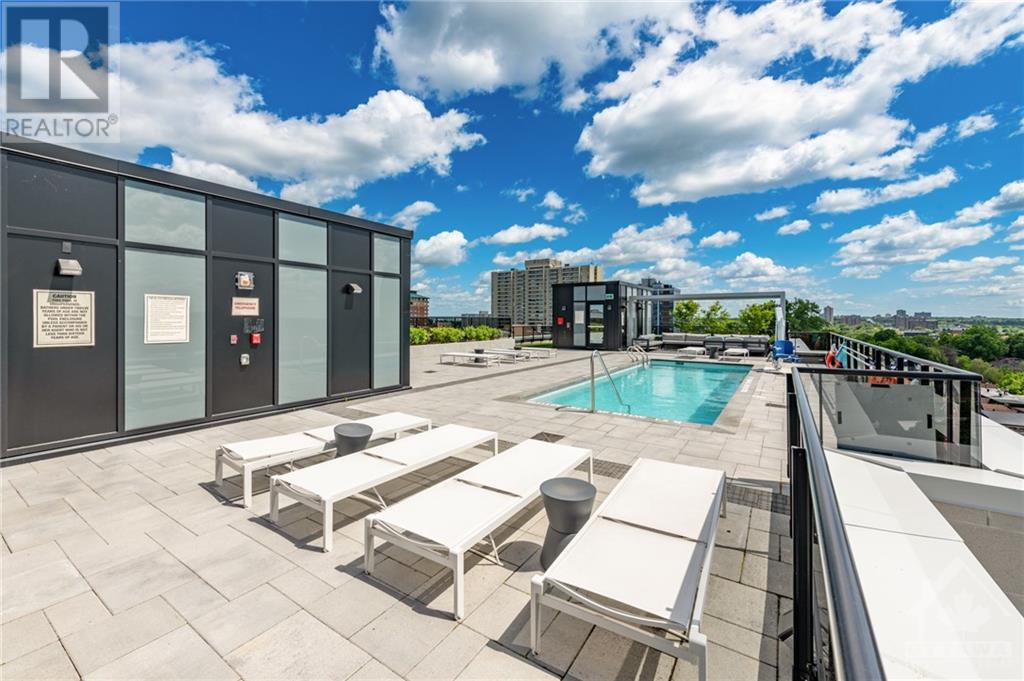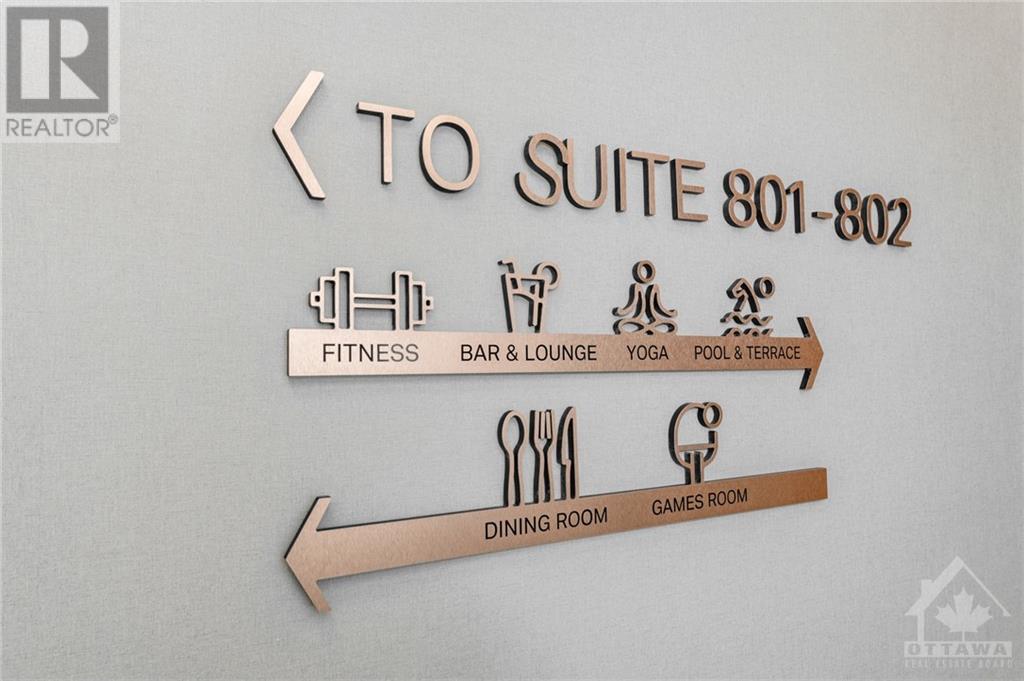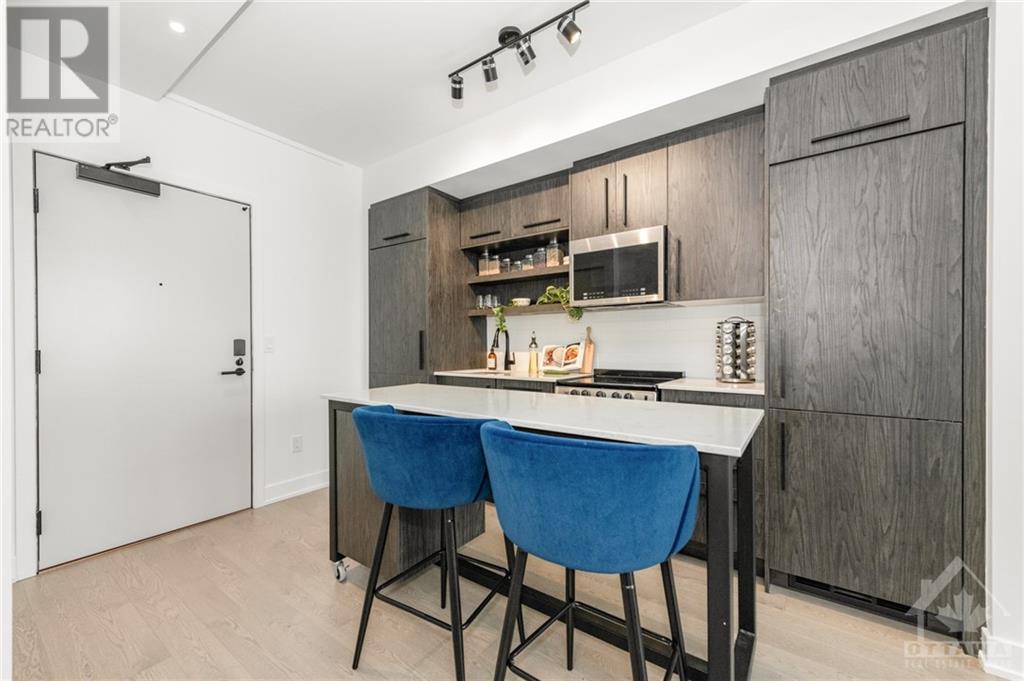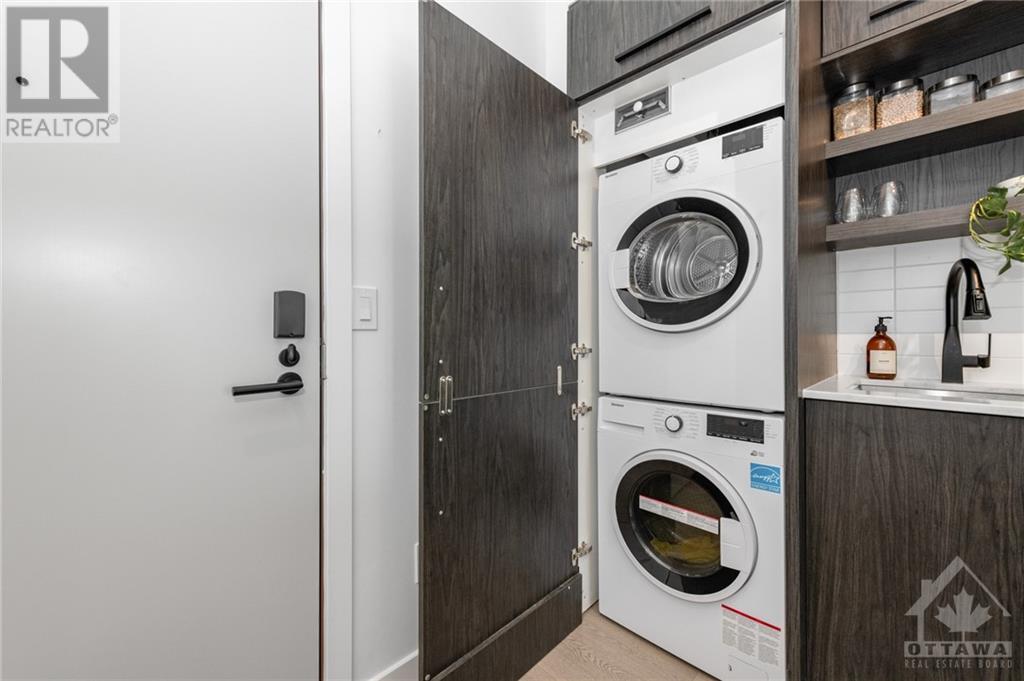560 Rideau Street Unit#614 Ottawa, Ontario K1N 0G3
$479,000Maintenance, Other, See Remarks, Condominium Amenities
$349 Monthly
Maintenance, Other, See Remarks, Condominium Amenities
$349 MonthlyLower penthouse unit in this ultra chic and modern building with a rooftop pool surrounded by breathtaking views! This one bedroom corner unit has floor-to-ceiling windows throughout, offering stunning views of the evening sunsets. The contemporary kitchen features an integrated washer, dryer and refrigerator, complemented by a versatile movable island for flexible space utilization. The bedroom features a wall-length closet that provides ample storage space. The balcony overlooks the excitement of Rideau Street. Living at The Charlotte you will have access to complete amenities, including concierge, a guest suite, yoga studio, exercise room, dining room, game room, party room, rooftop patio, accessible outdoor pool, outdoor barbecues, and even a dog wash station! Walking distance to the Byward Market, University of Ottawa, Rideau Centre, Strathcona Park, public transportation and so much more! Storage locker included. (id:53899)
Property Details
| MLS® Number | 1394006 |
| Property Type | Single Family |
| Neigbourhood | Sandy Hill |
| Amenities Near By | Public Transit, Recreation Nearby, Shopping |
| Community Features | Pets Allowed |
| Features | Corner Site, Elevator, Balcony |
| Pool Type | Outdoor Pool |
| Structure | Patio(s) |
Building
| Bathroom Total | 1 |
| Bedrooms Above Ground | 1 |
| Bedrooms Total | 1 |
| Amenities | Party Room, Laundry - In Suite, Guest Suite, Exercise Centre |
| Appliances | Refrigerator, Dishwasher, Dryer, Intercom, Microwave Range Hood Combo, Stove, Washer |
| Basement Development | Not Applicable |
| Basement Type | None (not Applicable) |
| Constructed Date | 2023 |
| Cooling Type | Central Air Conditioning |
| Exterior Finish | Brick, Concrete |
| Fire Protection | Smoke Detectors |
| Flooring Type | Hardwood, Tile |
| Foundation Type | Poured Concrete |
| Heating Fuel | Natural Gas |
| Heating Type | Forced Air, Heat Pump |
| Stories Total | 1 |
| Type | Apartment |
| Utility Water | Municipal Water |
Parking
| Visitor Parking |
Land
| Acreage | No |
| Land Amenities | Public Transit, Recreation Nearby, Shopping |
| Sewer | Municipal Sewage System |
| Zoning Description | Residential Condo |
Rooms
| Level | Type | Length | Width | Dimensions |
|---|---|---|---|---|
| Main Level | Primary Bedroom | 10'0" x 11'6" | ||
| Main Level | Kitchen | 9'10" x 12'8" | ||
| Main Level | Living Room | 9'10" x 12'0" |
https://www.realtor.ca/real-estate/26945530/560-rideau-street-unit614-ottawa-sandy-hill
Interested?
Contact us for more information

