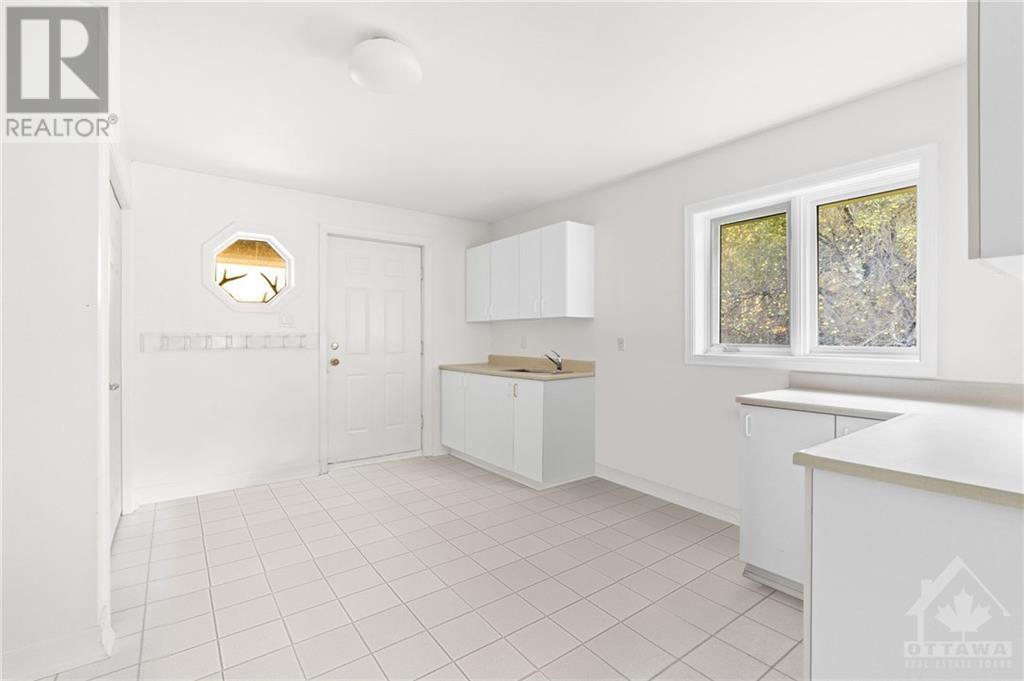5 Bedroom
5 Bathroom
Central Air Conditioning
Forced Air, Ground Source Heat
Acreage
$1,499,900
Welcome home to Rideau Forest. This architecturally unique home sits on 2.5 acres, with a south facing backyard, private treed trails and park next door. An incredible amount of oversized windows and tall ceilings make this property feel bright and light, with endless views to the outdoors. Situated in one of Manotick's most prestigious neighbouroods, this custom built, original owner masterpiece has 5 bedrooms, 5 bathrooms, & a very useful layout. The primary suite upstairs has a walk-in closet & huge en-suite bath. There are 3 more bedrooms upstairs, 2 more full bathrooms (one of them also an en-suite). The main floor features another primary suite with en-suite bathroom, perfect for multigenerational families or a retreat for guests, as well as an office space, formal living room and family room. With over 4000 sq.ft. and an unfinished, high+dry basement, this home has room to grow! Bring your creative touch, this incredible house is ready for it's next chapter. Furnace and AC 2024. (id:53899)
Property Details
|
MLS® Number
|
1413315 |
|
Property Type
|
Single Family |
|
Neigbourhood
|
Rideau Forest |
|
Features
|
Automatic Garage Door Opener |
|
Parking Space Total
|
10 |
Building
|
Bathroom Total
|
5 |
|
Bedrooms Above Ground
|
5 |
|
Bedrooms Total
|
5 |
|
Basement Development
|
Unfinished |
|
Basement Type
|
Full (unfinished) |
|
Constructed Date
|
1988 |
|
Construction Style Attachment
|
Detached |
|
Cooling Type
|
Central Air Conditioning |
|
Exterior Finish
|
Brick |
|
Flooring Type
|
Wall-to-wall Carpet, Hardwood, Ceramic |
|
Foundation Type
|
Poured Concrete |
|
Half Bath Total
|
1 |
|
Heating Fuel
|
Geo Thermal |
|
Heating Type
|
Forced Air, Ground Source Heat |
|
Stories Total
|
2 |
|
Type
|
House |
|
Utility Water
|
Drilled Well |
Parking
Land
|
Acreage
|
Yes |
|
Sewer
|
Septic System |
|
Size Depth
|
546 Ft |
|
Size Frontage
|
269 Ft |
|
Size Irregular
|
2.5 |
|
Size Total
|
2.5 Ac |
|
Size Total Text
|
2.5 Ac |
|
Zoning Description
|
Residential |
Rooms
| Level |
Type |
Length |
Width |
Dimensions |
|
Second Level |
Bedroom |
|
|
14'7" x 11'10" |
|
Second Level |
Bedroom |
|
|
16'7" x 13'9" |
|
Second Level |
Bedroom |
|
|
15'2" x 13'7" |
|
Second Level |
Primary Bedroom |
|
|
15'3" x 26'7" |
|
Second Level |
5pc Ensuite Bath |
|
|
Measurements not available |
|
Second Level |
4pc Ensuite Bath |
|
|
Measurements not available |
|
Second Level |
4pc Bathroom |
|
|
Measurements not available |
|
Second Level |
Foyer |
|
|
Measurements not available |
|
Lower Level |
Media |
|
|
Measurements not available |
|
Lower Level |
Recreation Room |
|
|
Measurements not available |
|
Main Level |
Laundry Room |
|
|
Measurements not available |
|
Main Level |
2pc Bathroom |
|
|
Measurements not available |
|
Main Level |
Eating Area |
|
|
Measurements not available |
|
Main Level |
Kitchen |
|
|
15'3" x 15'3" |
|
Main Level |
Living Room/fireplace |
|
|
Measurements not available |
|
Main Level |
Family Room/fireplace |
|
|
24'6" x 15'11" |
|
Main Level |
Office |
|
|
Measurements not available |
|
Main Level |
Dining Room |
|
|
17'8" x 14'10" |
|
Main Level |
Foyer |
|
|
Measurements not available |
|
Main Level |
Primary Bedroom |
|
|
24'3" x 13'3" |
|
Main Level |
4pc Ensuite Bath |
|
|
Measurements not available |
https://www.realtor.ca/real-estate/27457405/5626-scobie-crescent-ottawa-rideau-forest






























