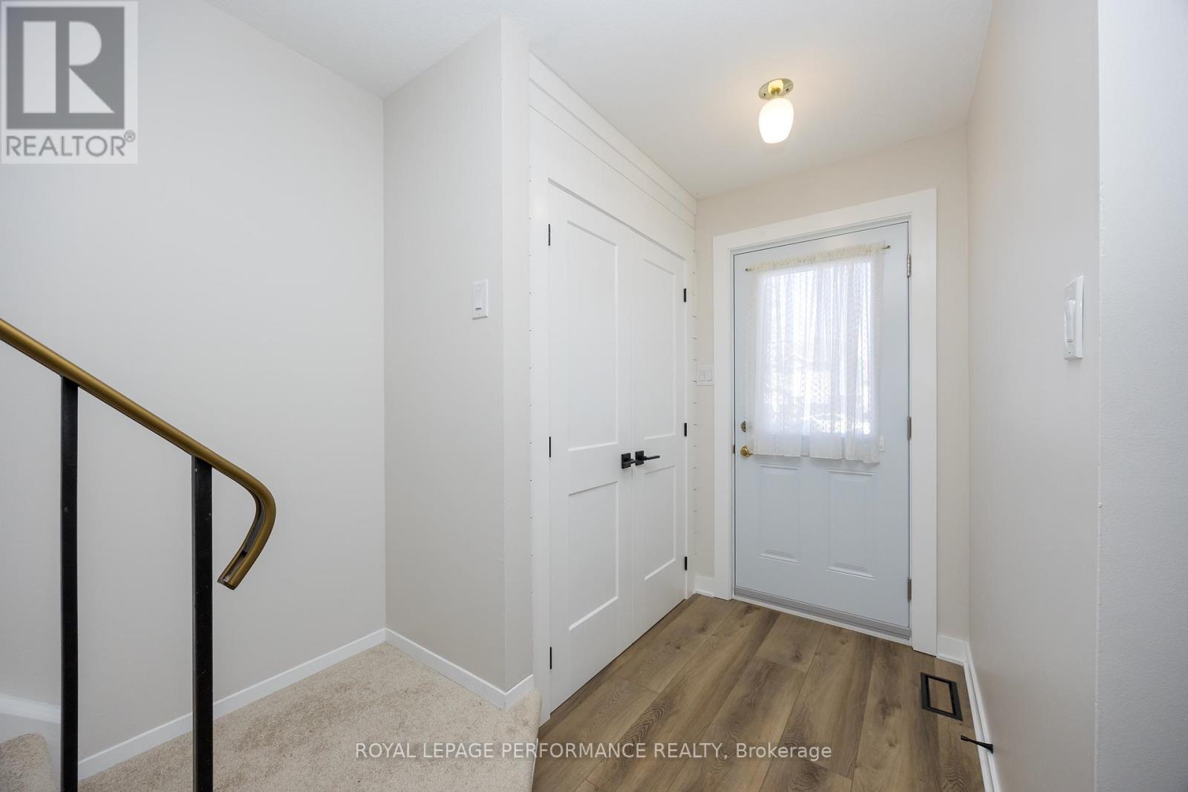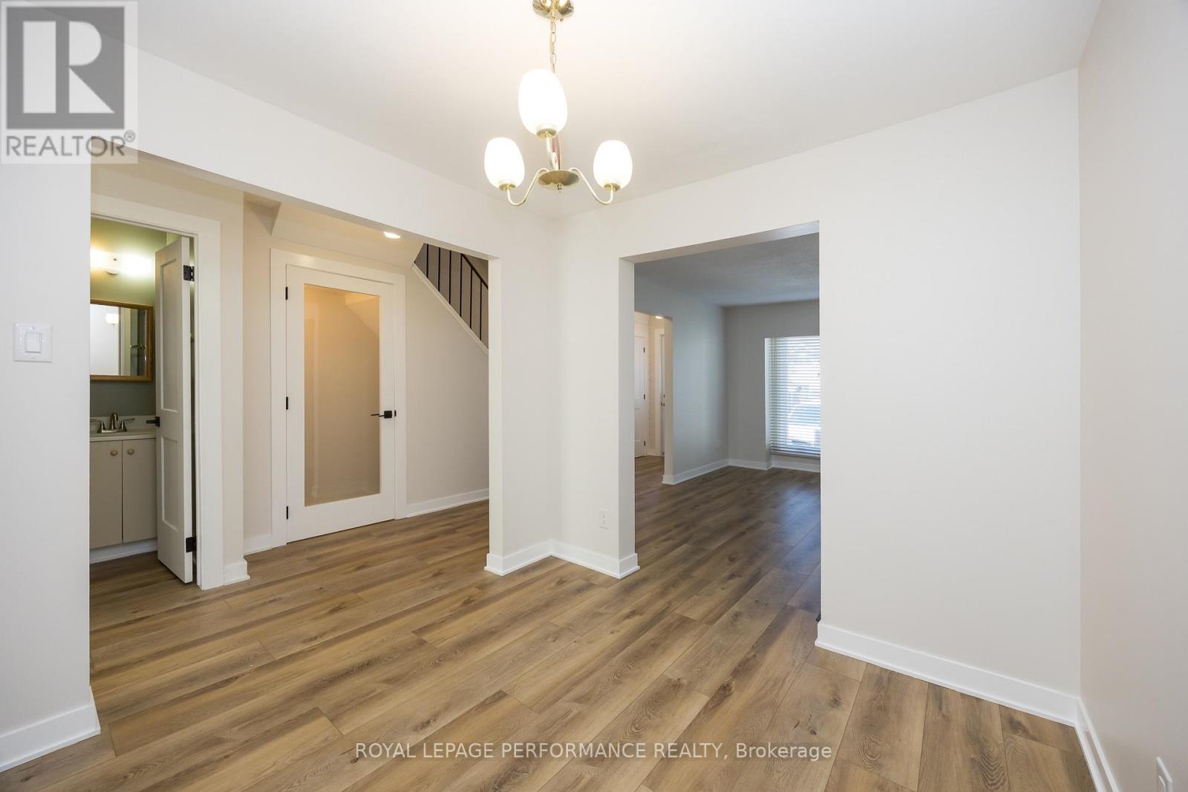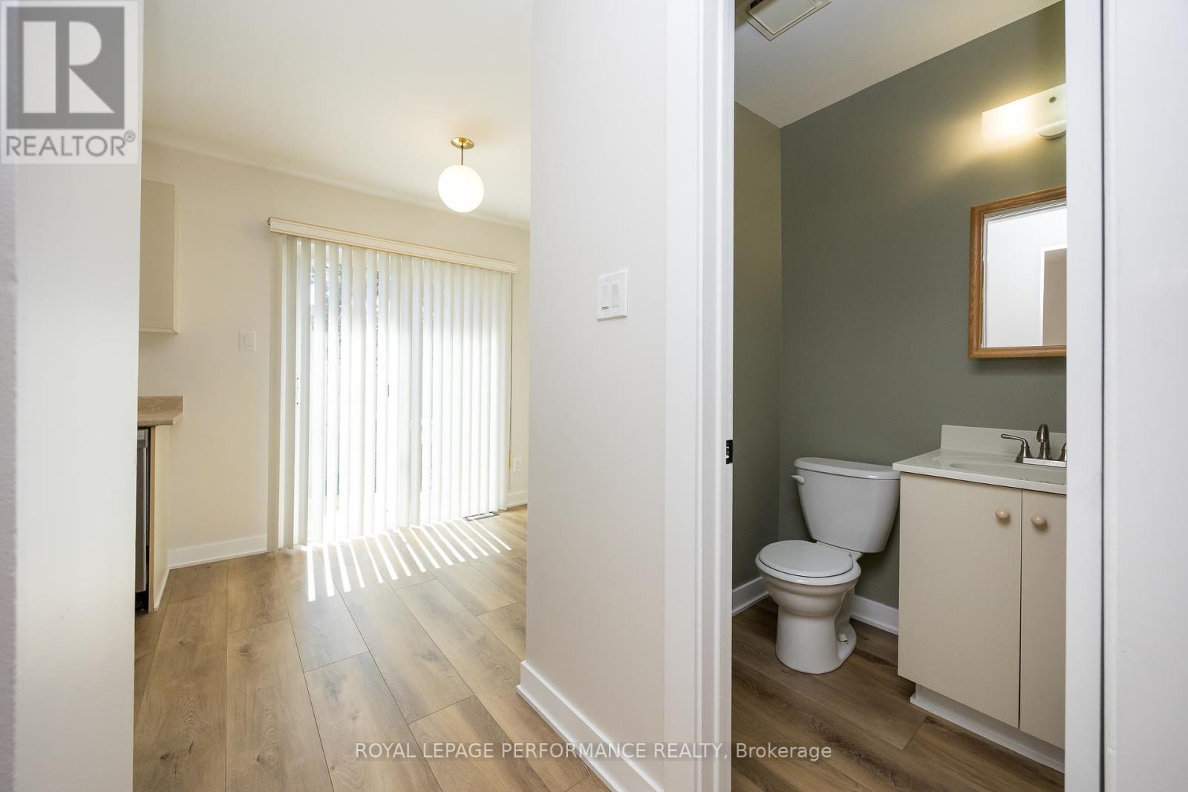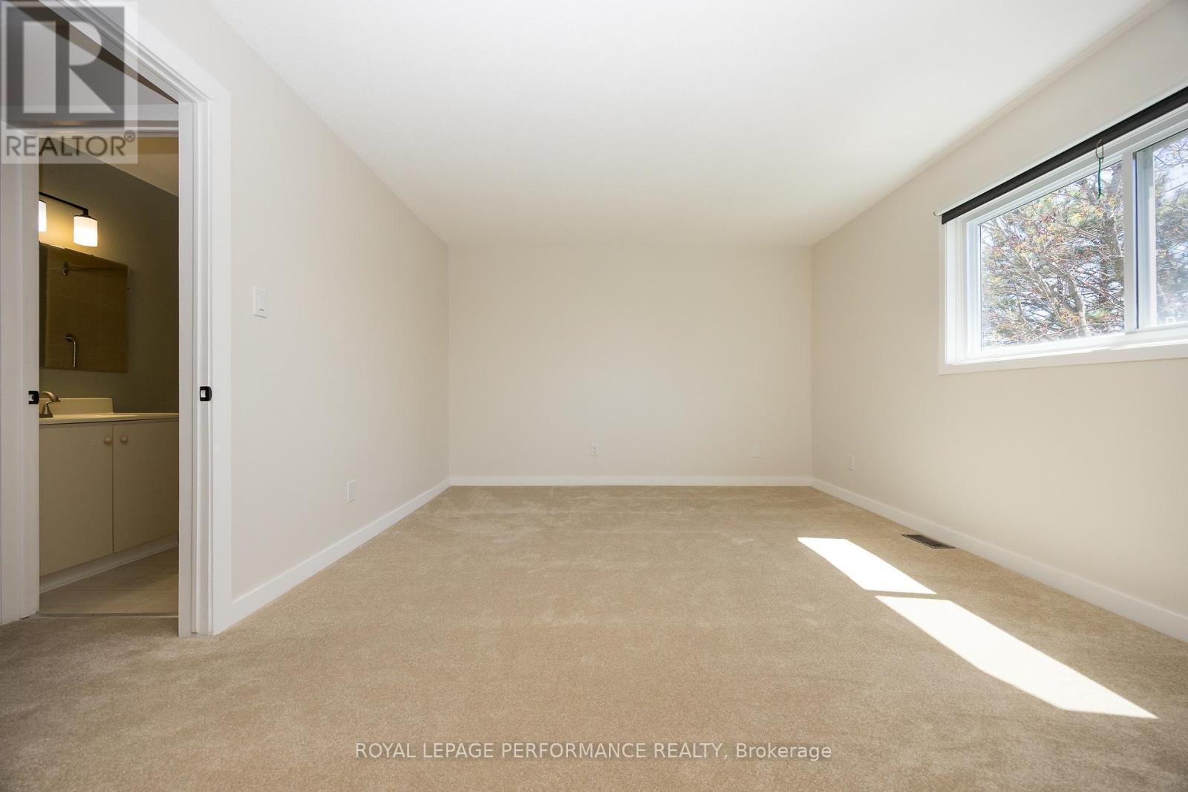57 - 1946 Colorado Lane Ottawa, Ontario K1C 6T8
$439,900Maintenance, Common Area Maintenance, Insurance
$372.75 Monthly
Maintenance, Common Area Maintenance, Insurance
$372.75 MonthlyRun don't walk to this beautifully updated 3-bedroom, 2-bath townhome in the heart of Orleans! This stylish home has undergone a fantastic makeover, featuring brand-new flooring throughout, updated doors and trim, and a fresh, modern feel thats move-in ready. The spacious living and dining areas offer plenty of room to relax or entertain, while the generously sized bedrooms provide comfort and versatility. The finished basement adds even more living space, complete with new flooring.Step outside into your own private oasis fully fenced and upgraded with low-maintenance Synlawn turf, perfect for enjoying sunny days or quiet evenings.Located just minutes from transit, shopping, top-rated schools, gyms, restaurants, LCBO, Winners, Sephora, and so much more you truly cant beat this location. Don"t miss your chance to call this gem home! UPDATES: FURNACE 2021, AC 2021, WINDOWS 2022, ROOF 2024****48 HOUR IRREVOCABLE ON ALL OFFERS AS PER FORM 244 (id:53899)
Property Details
| MLS® Number | X12140629 |
| Property Type | Single Family |
| Neigbourhood | Orléans Village - Châteauneuf |
| Community Name | 2011 - Orleans/Sunridge |
| Amenities Near By | Public Transit |
| Community Features | Pet Restrictions |
| Features | In Suite Laundry |
| Parking Space Total | 1 |
| Structure | Patio(s) |
Building
| Bathroom Total | 2 |
| Bedrooms Above Ground | 3 |
| Bedrooms Total | 3 |
| Age | 31 To 50 Years |
| Appliances | Dishwasher, Dryer, Freezer, Stove, Washer, Window Coverings, Refrigerator |
| Basement Development | Finished |
| Basement Type | N/a (finished) |
| Cooling Type | Central Air Conditioning |
| Exterior Finish | Vinyl Siding, Brick |
| Foundation Type | Poured Concrete |
| Half Bath Total | 1 |
| Heating Fuel | Natural Gas |
| Heating Type | Forced Air |
| Stories Total | 2 |
| Size Interior | 1,200 - 1,399 Ft2 |
| Type | Row / Townhouse |
Parking
| No Garage |
Land
| Acreage | No |
| Fence Type | Fenced Yard |
| Land Amenities | Public Transit |
Rooms
| Level | Type | Length | Width | Dimensions |
|---|---|---|---|---|
| Second Level | Primary Bedroom | 3.66 m | 4.6 m | 3.66 m x 4.6 m |
| Second Level | Bedroom 2 | 3.69 m | 2.68 m | 3.69 m x 2.68 m |
| Second Level | Bedroom 3 | 2.5 m | 2.47 m | 2.5 m x 2.47 m |
| Second Level | Bathroom | Measurements not available | ||
| Basement | Utility Room | 5.51 m | 3.07 m | 5.51 m x 3.07 m |
| Basement | Recreational, Games Room | 5.12 m | 3.59 m | 5.12 m x 3.59 m |
| Main Level | Living Room | 4.23 m | 3.17 m | 4.23 m x 3.17 m |
| Main Level | Dining Room | 2.46 m | 2.46 m | 2.46 m x 2.46 m |
| Main Level | Kitchen | 2.8 m | 2.46 m | 2.8 m x 2.46 m |
| Main Level | Eating Area | 2.34 m | 1.24 m | 2.34 m x 1.24 m |
https://www.realtor.ca/real-estate/28295528/57-1946-colorado-lane-ottawa-2011-orleanssunridge
Contact Us
Contact us for more information
















































