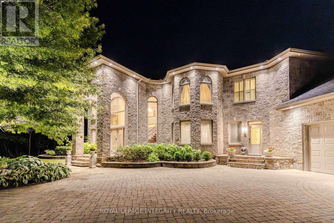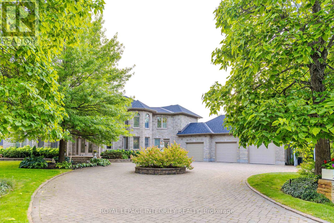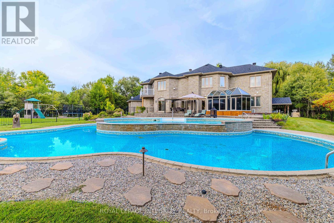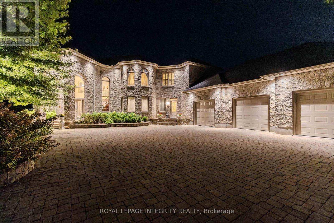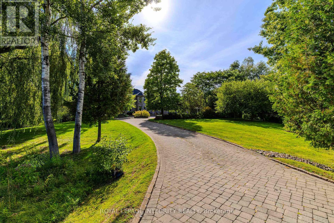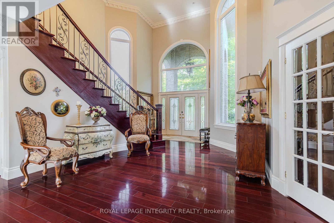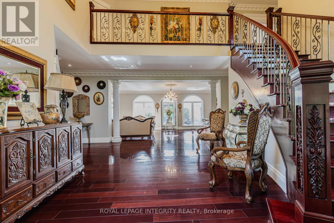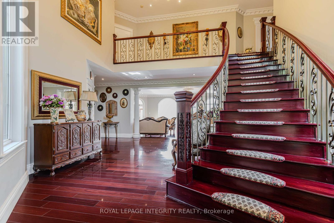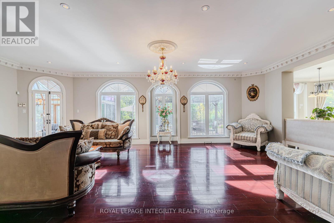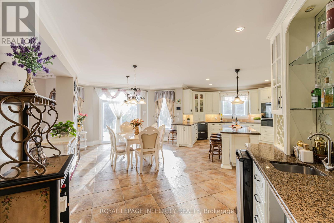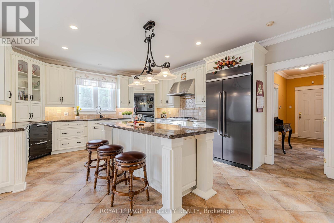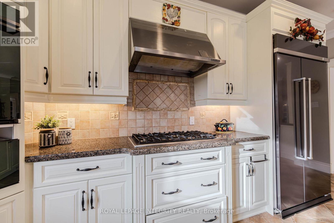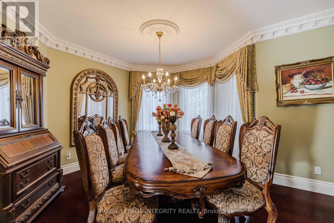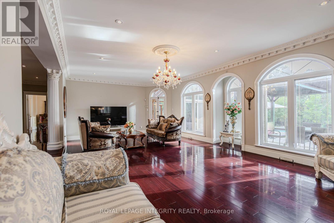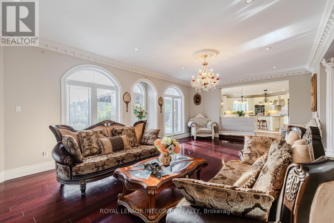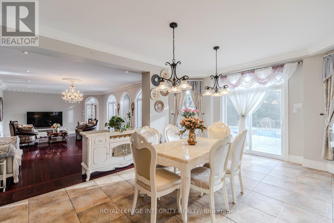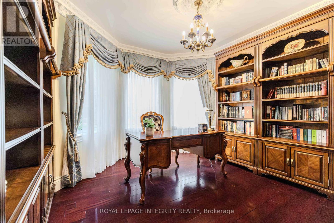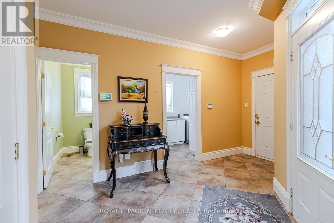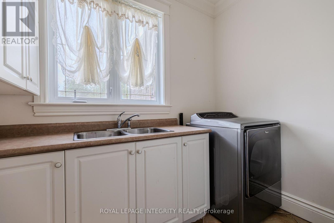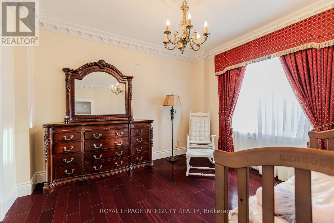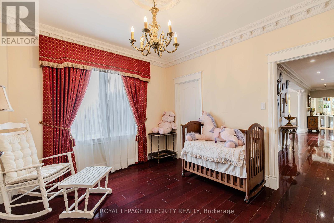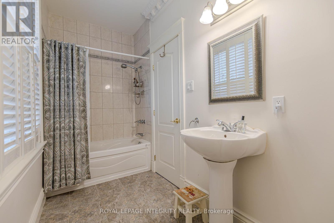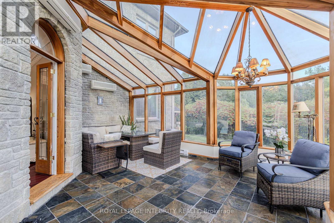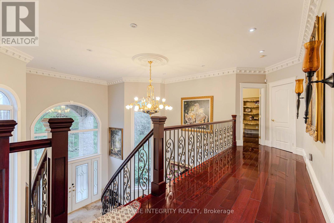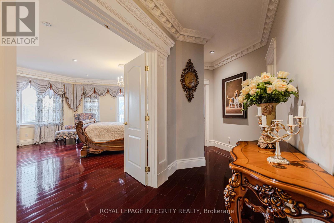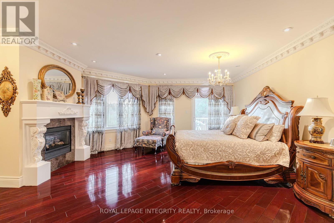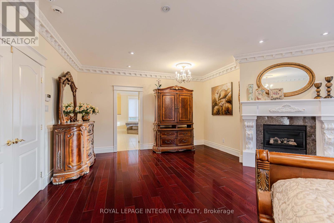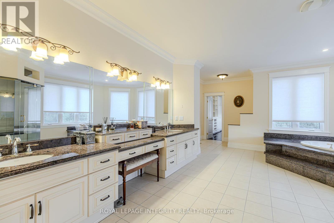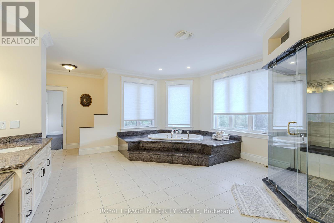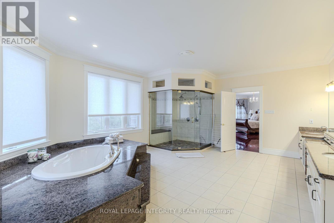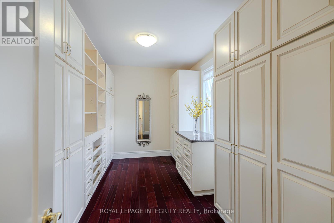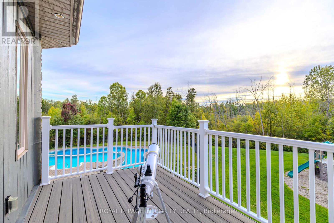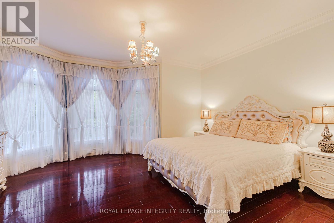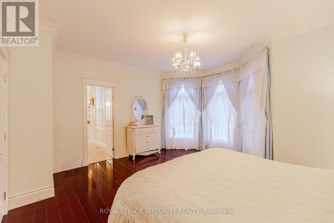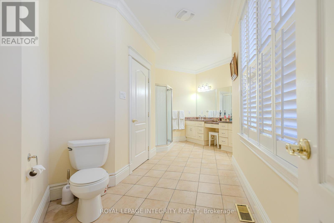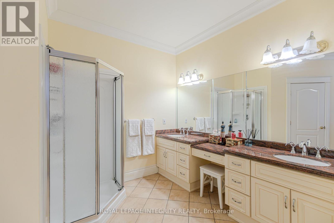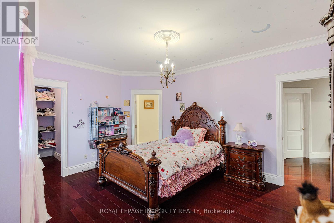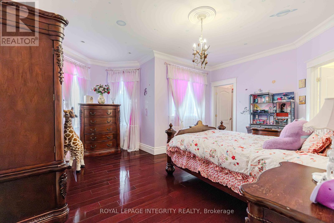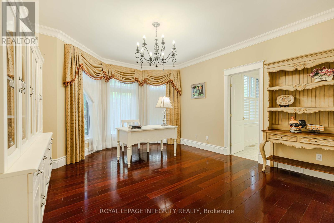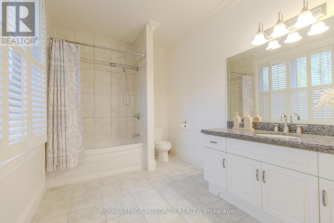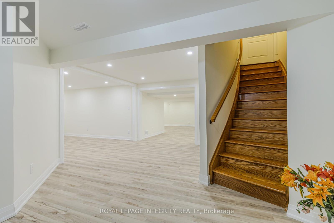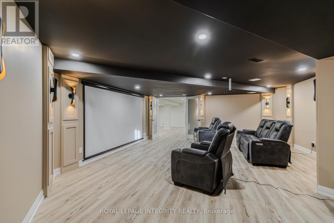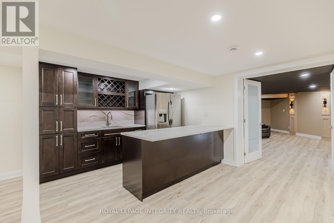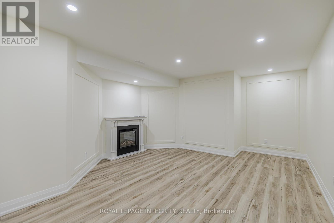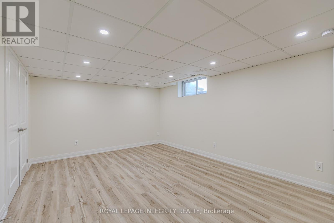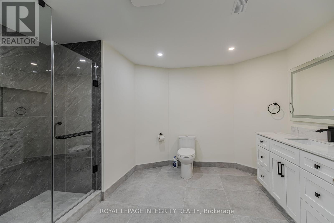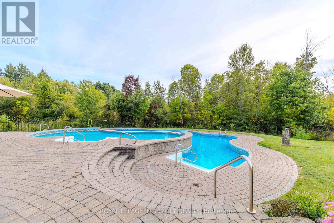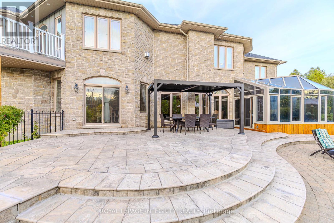6 Bedroom
6 Bathroom
5,000 - 100,000 ft2
Fireplace
Inground Pool
Central Air Conditioning, Air Exchanger
Forced Air
$2,899,000
A Masterpiece in Rideau Forest! This exquisite mansion blends the timeless elegance of a French château with contemporary luxury. Rich Jatoba cherry hardwood flows seamlessly across the main level and up the custom staircase, setting the stage for the dramatic two-story foyer. Every detail reflects superior craftsmanship, from Nevado plaster crown moldings and columns to custom draperies and curated light fixtures. At the heart of the home lies a chef-inspired kitchen, complete with premium appliances, custom cabinetry, and an expansive island. Flooded with natural light, the home offers serene, unobstructed views from every window. Relax in the panoramic all-season solarium with heated floors, or step out onto the private balcony off the primary retreat to immerse yourself in nature. The thoughtful layout includes a main-floor library, guest suite with a full ensuite, a separate entrance with mudroom, and a sprawling primary sanctuary. Each bedroom enjoys the privacy of its own ensuite bath. Outdoors, a professionally designed landscape and 2 luxurious pools create a resort-like oasis, perfect for private enjoyment or elegant entertaining. More than a home, this is a peerless showpiece offering the ultimate in family living and refined hospitality. (id:53899)
Property Details
|
MLS® Number
|
X12411030 |
|
Property Type
|
Single Family |
|
Neigbourhood
|
Manotick |
|
Community Name
|
8005 - Manotick East to Manotick Station |
|
Amenities Near By
|
Golf Nearby, Park |
|
Equipment Type
|
Water Heater |
|
Parking Space Total
|
10 |
|
Pool Type
|
Inground Pool |
|
Rental Equipment Type
|
Water Heater |
Building
|
Bathroom Total
|
6 |
|
Bedrooms Above Ground
|
5 |
|
Bedrooms Below Ground
|
1 |
|
Bedrooms Total
|
6 |
|
Amenities
|
Fireplace(s) |
|
Appliances
|
Hot Tub, Water Treatment, Cooktop, Dishwasher, Hood Fan, Oven, Wine Fridge, Refrigerator |
|
Basement Development
|
Partially Finished |
|
Basement Type
|
Full (partially Finished) |
|
Construction Style Attachment
|
Detached |
|
Cooling Type
|
Central Air Conditioning, Air Exchanger |
|
Exterior Finish
|
Stone, Stucco |
|
Fireplace Present
|
Yes |
|
Foundation Type
|
Concrete |
|
Half Bath Total
|
1 |
|
Heating Fuel
|
Natural Gas |
|
Heating Type
|
Forced Air |
|
Stories Total
|
2 |
|
Size Interior
|
5,000 - 100,000 Ft2 |
|
Type
|
House |
|
Utility Water
|
Drilled Well |
Parking
Land
|
Acreage
|
No |
|
Land Amenities
|
Golf Nearby, Park |
|
Sewer
|
Septic System |
|
Size Depth
|
575 Ft ,2 In |
|
Size Frontage
|
177 Ft ,8 In |
|
Size Irregular
|
177.7 X 575.2 Ft |
|
Size Total Text
|
177.7 X 575.2 Ft |
|
Zoning Description
|
Residential |
Rooms
| Level |
Type |
Length |
Width |
Dimensions |
|
Second Level |
Primary Bedroom |
7.92 m |
5.71 m |
7.92 m x 5.71 m |
|
Second Level |
Bedroom |
4.87 m |
4.72 m |
4.87 m x 4.72 m |
|
Second Level |
Bedroom |
5.02 m |
4.11 m |
5.02 m x 4.11 m |
|
Second Level |
Bedroom |
5 m |
3.55 m |
5 m x 3.55 m |
|
Second Level |
Bathroom |
|
|
Measurements not available |
|
Second Level |
Bathroom |
|
|
Measurements not available |
|
Second Level |
Bathroom |
|
|
Measurements not available |
|
Basement |
Bathroom |
|
|
Measurements not available |
|
Lower Level |
Family Room |
4.31 m |
4.19 m |
4.31 m x 4.19 m |
|
Lower Level |
Bedroom |
5.23 m |
3.65 m |
5.23 m x 3.65 m |
|
Lower Level |
Playroom |
|
|
Measurements not available |
|
Main Level |
Great Room |
8.33 m |
5.02 m |
8.33 m x 5.02 m |
|
Main Level |
Kitchen |
5.18 m |
4.87 m |
5.18 m x 4.87 m |
|
Main Level |
Bathroom |
|
|
Measurements not available |
|
Main Level |
Bathroom |
|
|
Measurements not available |
|
Main Level |
Dining Room |
7.92 m |
3.35 m |
7.92 m x 3.35 m |
|
Main Level |
Dining Room |
4.87 m |
4.57 m |
4.87 m x 4.57 m |
|
Main Level |
Den |
4.47 m |
4.19 m |
4.47 m x 4.19 m |
|
Main Level |
Bedroom |
3.81 m |
3.53 m |
3.81 m x 3.53 m |
|
Main Level |
Solarium |
5.63 m |
4.57 m |
5.63 m x 4.57 m |
|
Main Level |
Mud Room |
|
|
Measurements not available |
|
Main Level |
Laundry Room |
2.31 m |
2.59 m |
2.31 m x 2.59 m |
|
Main Level |
Foyer |
|
|
Measurements not available |
https://www.realtor.ca/real-estate/28879207/5884-earlscourt-crescent-ottawa-8005-manotick-east-to-manotick-station
