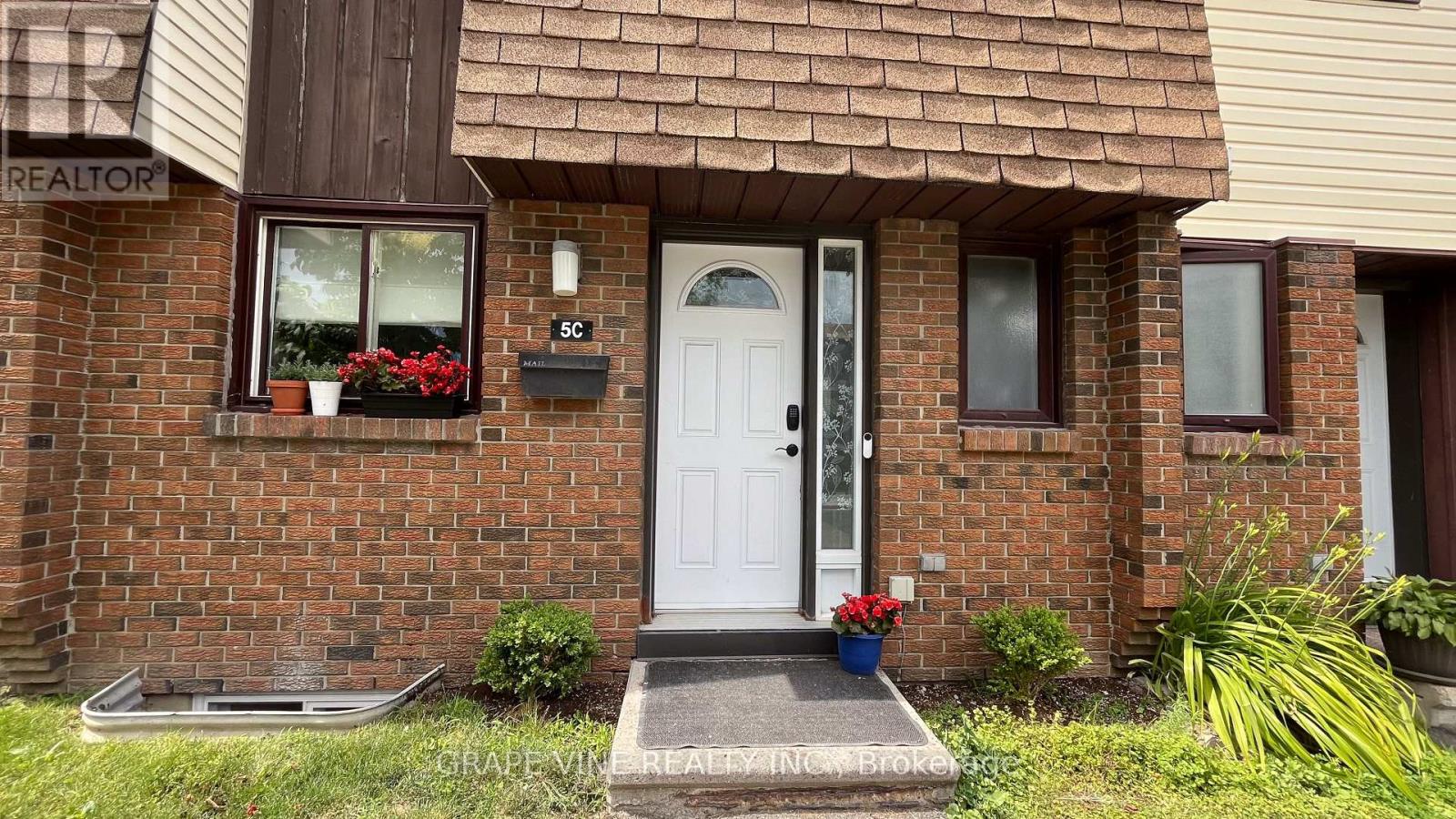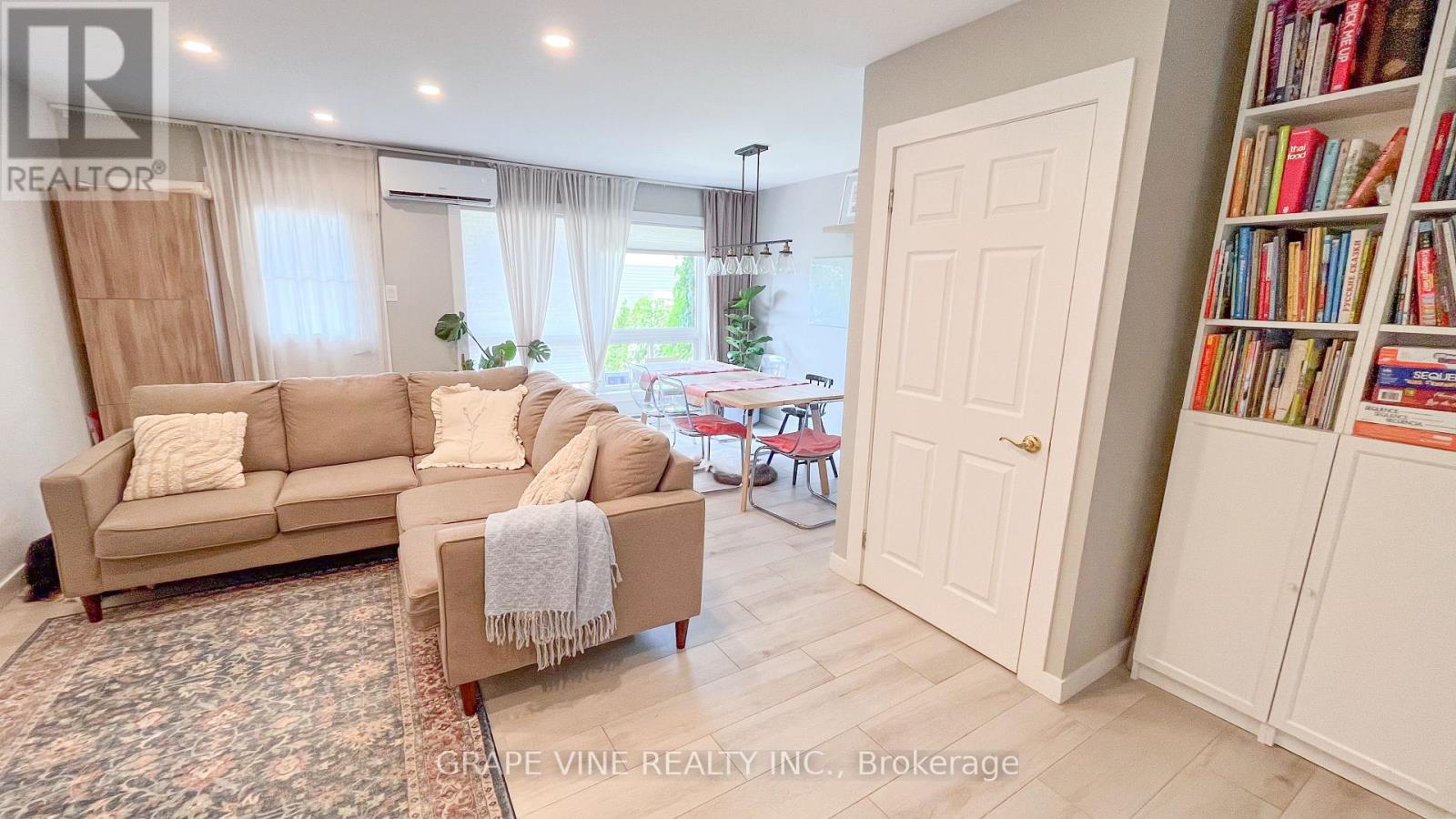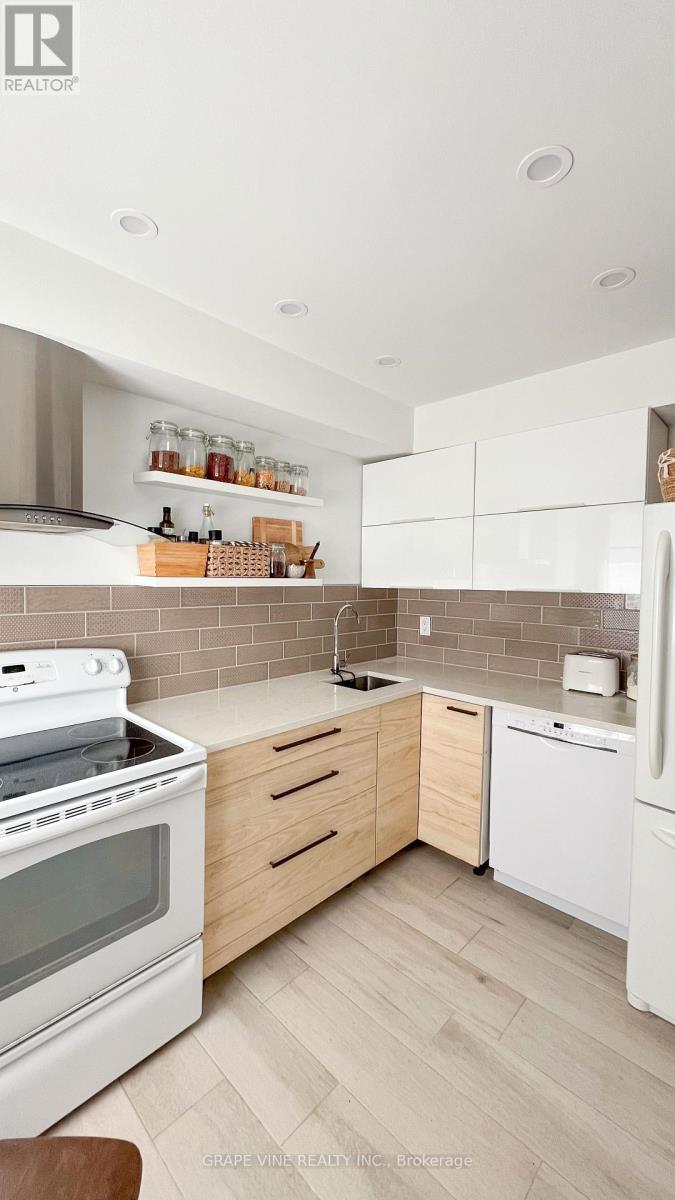5c Woodvale Green Ottawa, Ontario K2G 4G9
$392,800Maintenance, Parking, Water, Insurance
$630 Monthly
Maintenance, Parking, Water, Insurance
$630 MonthlyFor final decision making, the last open house will be this Thursday (17 July) from 5:00 PM to 7:00 PM. FOR AGENTS: We offering 1%+ negotiable based on sale price. Welcome home! Completely renovated 3+ bedrooms with 2 full bathrooms and finished basement. This is your quiet retreat when everything else gets loud. The powder room is currently converted into a walk-in closet. The modern kitchen is completed with beautiful quartz counter top. The flooring on the main level is a light gray tile, the second floor is has gray vinyl, and finally, the basement is completed with a luxurious brown real wool carpet. High-end paints used throughout are Benjemin Moore and Sherwin Williams. Each room has upgraded lighting installed with over 70 pot lights throughout the home. All outlets and switches replaced; dimmer switches installed where needed. All baseboard heaters replaced however they are rarely used because there is a 1 year old heat pump so you can save on electricity and enjoy the benefits of central air. Owned, not rented water tank that is 1 years old. Dishwasher, dryer and washer are 2 years old. One parking spot included. (id:53899)
Open House
This property has open houses!
5:00 pm
Ends at:7:00 pm
Property Details
| MLS® Number | X12258075 |
| Property Type | Single Family |
| Neigbourhood | Hillsdale |
| Community Name | 7604 - Craig Henry/Woodvale |
| Community Features | Pet Restrictions |
| Parking Space Total | 1 |
Building
| Bathroom Total | 2 |
| Bedrooms Above Ground | 3 |
| Bedrooms Below Ground | 1 |
| Bedrooms Total | 4 |
| Appliances | Dishwasher, Dryer, Stove, Washer, Refrigerator |
| Basement Development | Finished |
| Basement Type | Full (finished) |
| Exterior Finish | Brick |
| Foundation Type | Poured Concrete |
| Heating Fuel | Electric |
| Heating Type | Baseboard Heaters |
| Stories Total | 2 |
| Size Interior | 1,000 - 1,199 Ft2 |
| Type | Row / Townhouse |
Parking
| Attached Garage | |
| No Garage |
Land
| Acreage | No |
Rooms
| Level | Type | Length | Width | Dimensions |
|---|---|---|---|---|
| Second Level | Bedroom | 2.53 m | 2.83 m | 2.53 m x 2.83 m |
| Second Level | Bedroom 2 | 3.87 m | 2.5 m | 3.87 m x 2.5 m |
| Second Level | Primary Bedroom | 5.12 m | 3.41 m | 5.12 m x 3.41 m |
| Basement | Recreational, Games Room | 5 m | 3.69 m | 5 m x 3.69 m |
| Basement | Office | 2.23 m | 3.2 m | 2.23 m x 3.2 m |
| Basement | Laundry Room | 2.13 m | 2.5 m | 2.13 m x 2.5 m |
| Main Level | Kitchen | 3.23 m | 2.44 m | 3.23 m x 2.44 m |
| Main Level | Living Room | 5.67 m | 3.44 m | 5.67 m x 3.44 m |
https://www.realtor.ca/real-estate/28549098/5c-woodvale-green-ottawa-7604-craig-henrywoodvale
Contact Us
Contact us for more information






















