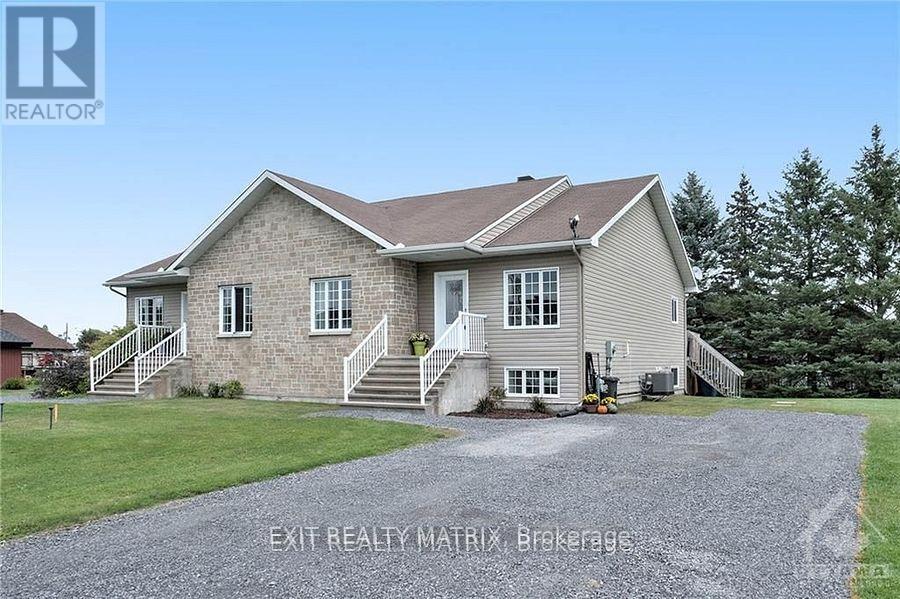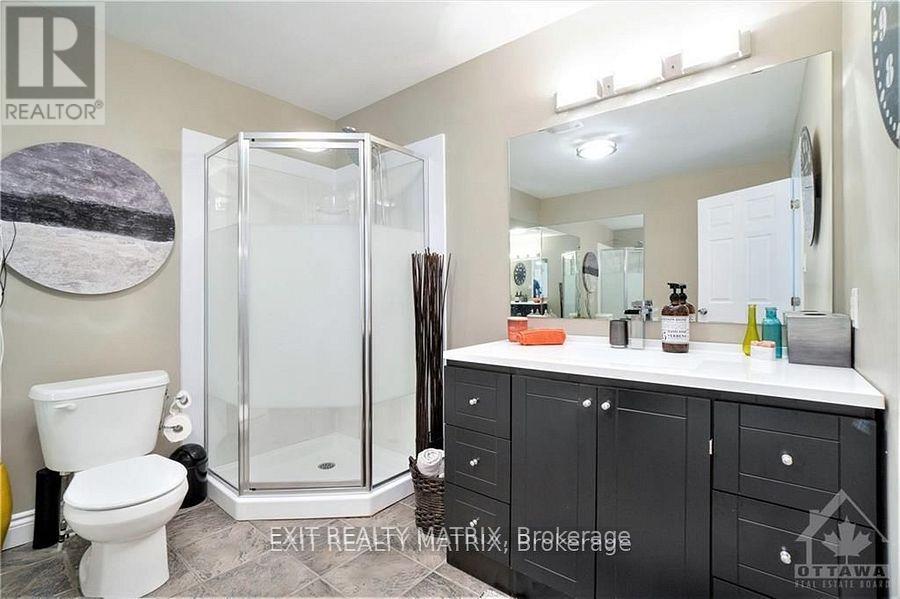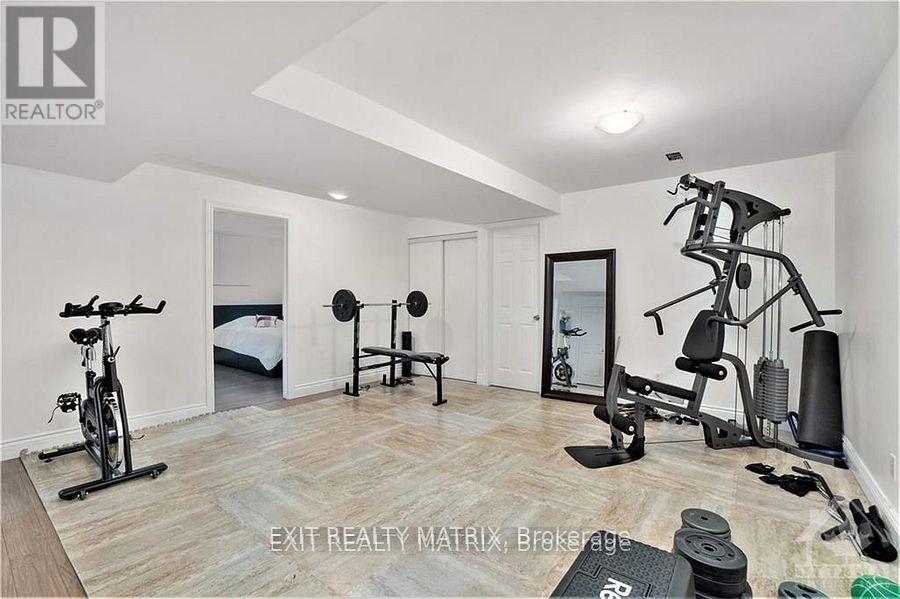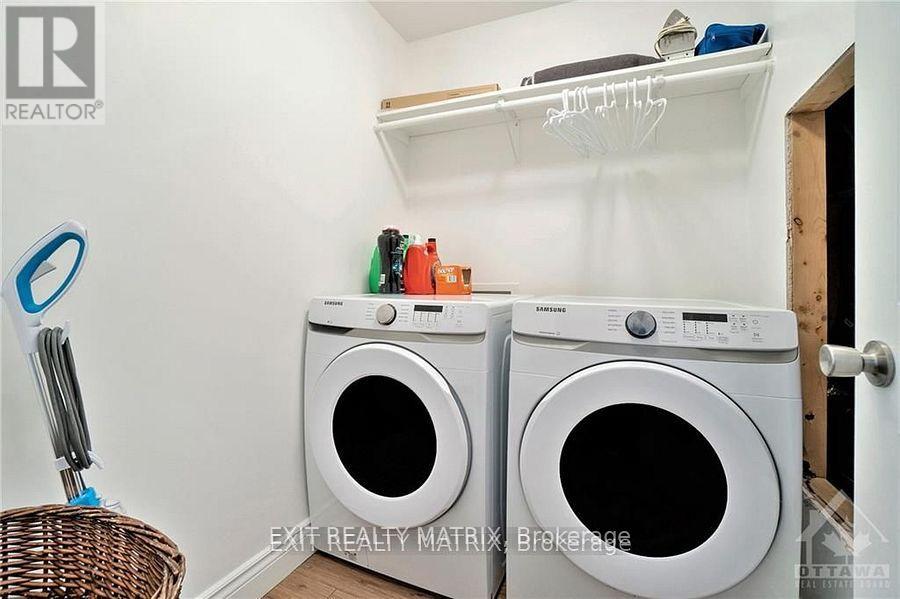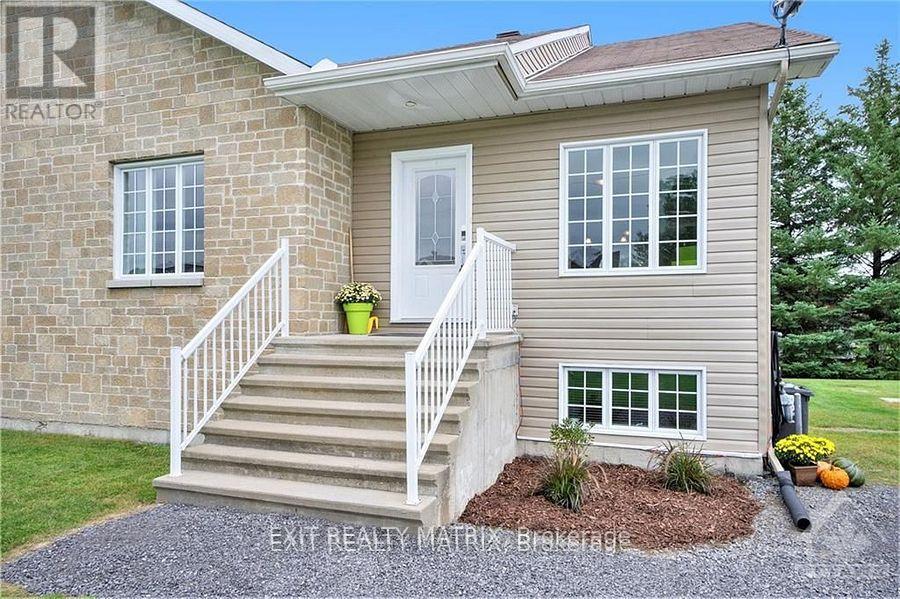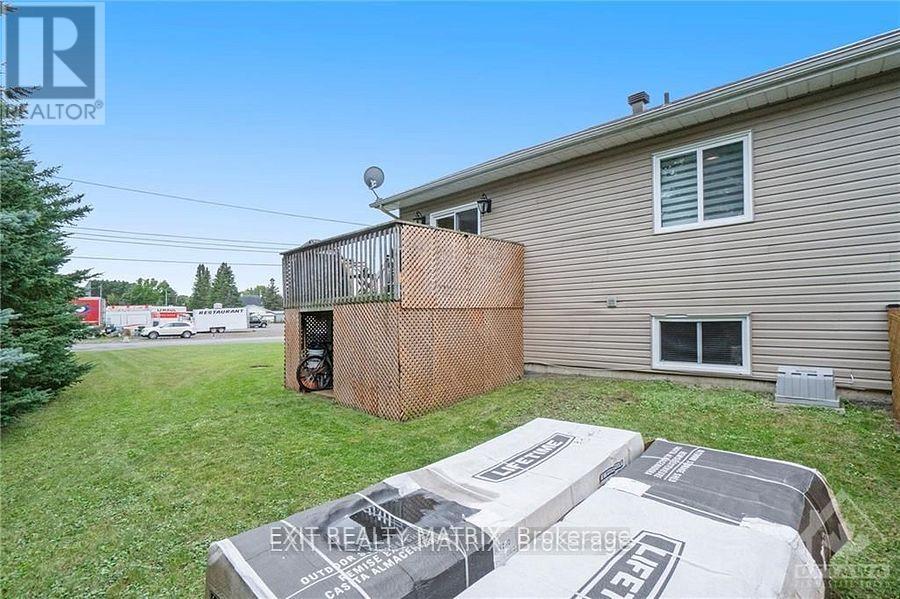3 Bedroom
2 Bathroom
700 - 1,100 ft2
Raised Bungalow
Central Air Conditioning, Ventilation System
Forced Air
$409,900
Step into this stunning semi-detached bungalow nestled in a charming neighborhood. Revel in the elegance of hardwood floors, a fully finished basement, and an inviting open-concept living area. The spacious kitchen offers ample room for both family gatherings and entertaining guests. Upstairs, two generous bedrooms await, complemented by an additional bedroom in the pristine finished basement. Downstairs, discover versatile spaces suitable for a family room, entertainment hub, gym, or expansive home office. Outside, a sizable front and back yard beckon for leisure and enjoyment. Don't hesitate schedule your viewing now. This exceptional property won't stay on the market for long!, Flooring: Hardwood, Flooring: Ceramic, Flooring: Laminate (id:53899)
Property Details
|
MLS® Number
|
X12127085 |
|
Property Type
|
Single Family |
|
Community Name
|
609 - Alfred |
|
Parking Space Total
|
4 |
Building
|
Bathroom Total
|
2 |
|
Bedrooms Above Ground
|
2 |
|
Bedrooms Below Ground
|
1 |
|
Bedrooms Total
|
3 |
|
Appliances
|
Water Heater, Dishwasher, Hood Fan |
|
Architectural Style
|
Raised Bungalow |
|
Basement Development
|
Finished |
|
Basement Type
|
Full (finished) |
|
Construction Style Attachment
|
Semi-detached |
|
Cooling Type
|
Central Air Conditioning, Ventilation System |
|
Exterior Finish
|
Brick |
|
Foundation Type
|
Concrete |
|
Heating Fuel
|
Natural Gas |
|
Heating Type
|
Forced Air |
|
Stories Total
|
1 |
|
Size Interior
|
700 - 1,100 Ft2 |
|
Type
|
House |
|
Utility Water
|
Municipal Water |
Parking
Land
|
Acreage
|
No |
|
Sewer
|
Septic System |
|
Size Depth
|
98 Ft ,8 In |
|
Size Frontage
|
91 Ft ,9 In |
|
Size Irregular
|
91.8 X 98.7 Ft |
|
Size Total Text
|
91.8 X 98.7 Ft |
Rooms
| Level |
Type |
Length |
Width |
Dimensions |
|
Lower Level |
Bedroom 3 |
3.65 m |
3.04 m |
3.65 m x 3.04 m |
|
Lower Level |
Family Room |
8.22 m |
4.5 m |
8.22 m x 4.5 m |
|
Main Level |
Bedroom |
3.65 m |
3.65 m |
3.65 m x 3.65 m |
|
Main Level |
Bedroom 2 |
3.65 m |
3.04 m |
3.65 m x 3.04 m |
|
Main Level |
Living Room |
4.26 m |
3.96 m |
4.26 m x 3.96 m |
|
Main Level |
Dining Room |
4.57 m |
3.65 m |
4.57 m x 3.65 m |
|
Main Level |
Kitchen |
3.47 m |
3.04 m |
3.47 m x 3.04 m |
https://www.realtor.ca/real-estate/28265991/6-telegraph-crescent-alfred-and-plantagenet-609-alfred
